Mid-Century Modern Kitchen with White Appliances Ideas
Refine by:
Budget
Sort by:Popular Today
1 - 20 of 822 photos
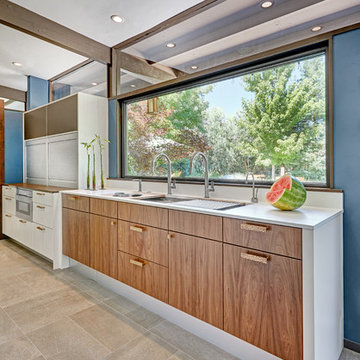
This mid-century modern kitchen was developed with the original architectural elements of its mid-century shell at the heart of its design. Throughout the space, the kitchen’s repetition of alternating dark walnut and light wood uses in the cabinetry and framework reflect the contrast of the dark wooden beams running along the white ceiling. The playful use of two tones intentionally develops unified work zones using all modern day elements and conveniences. For instance, the 5’ galley workstation stands apart with grain-matched walnut cabinetry and stone wrap detail for a furniture-like feeling. The mid-century architecture continued to be an emphasis through design details such as a flush venting system within a drywall structure that conscientiously disappears into the ceiling affording the existing post-and-beams structures and clerestory windows to stand in the forefront.
Along with celebrating the characteristic of the mid-century home the clients wanted to bring the outdoors in. We chose to emphasis the view even more by incorporating a large window centered over the galley kitchen sink. The final result produced a translucent wall that provokes a dialog between the outdoor elements and the natural color tones and materials used throughout the kitchen. While the natural light and views are visible because of the spacious windows, the contemporary kitchens clean geometric lines emphasize the newly introduced natural materials and further integrate the outdoors within the space.
The clients desired to have a designated area for hot drinks such as coffee and tea. To create a station that could house all the small appliances & accessories and was easily accessible we incorporated two aluminum tambours together with integrated power lift doors. One tambour acting as the hot drink station and the other acting as an appliance garage. Overall, this minimalistic kitchen is nothing short of functionality and mid-century character.
Photo Credit: Fred Donham of PhotographerLink
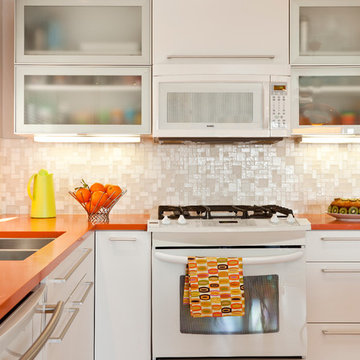
Mark Lohman
Mid-century modern kitchen photo in Other with a double-bowl sink, glass-front cabinets, white cabinets, quartz countertops, white backsplash and white appliances
Mid-century modern kitchen photo in Other with a double-bowl sink, glass-front cabinets, white cabinets, quartz countertops, white backsplash and white appliances
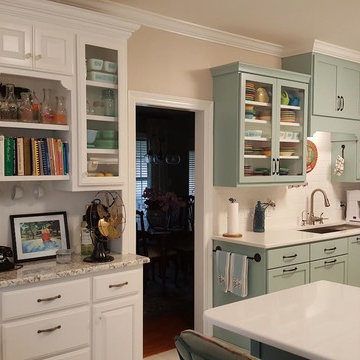
Eat-in kitchen - mid-sized 1950s ceramic tile and beige floor eat-in kitchen idea in Miami with an undermount sink, shaker cabinets, blue cabinets, quartzite countertops, white backsplash, subway tile backsplash, white appliances and a peninsula
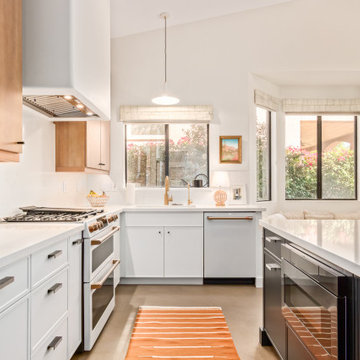
In this kitchen up in Desert Mountain, we provided all of the cabinetry, countertops and backsplash to create the Mid Century Modern style for our clients remodel. The transformation is substantial compared to the size and layout it was before, making it more linear and doubling in size.
For the perimeter we have white skinny shaker cabinetry with pops of Hickory wood to add some warmth and a seamless countertop backsplash. The island features painted black cabinetry with the skinny shaker style for some contrast and is over 14' long with enough seating for 8 people. In the fireplace bar area, we have also the black cabinetry with a fun pop of color for the backsplash tile along with honed black granite countertops. The selection choices of painted cabinetry, wood tones, gold metals, concrete flooring and furniture selections carry the style throughout and brings in great texture, contrast and warmth.
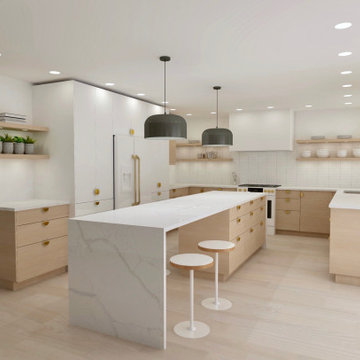
This kitchen design features an island that extends into the old breakfast nook. It has stools on both sides to offer family style seating.
Mid-sized 1950s u-shaped light wood floor and beige floor open concept kitchen photo in Detroit with a double-bowl sink, flat-panel cabinets, light wood cabinets, quartz countertops, white backsplash, subway tile backsplash, white appliances, an island and white countertops
Mid-sized 1950s u-shaped light wood floor and beige floor open concept kitchen photo in Detroit with a double-bowl sink, flat-panel cabinets, light wood cabinets, quartz countertops, white backsplash, subway tile backsplash, white appliances, an island and white countertops
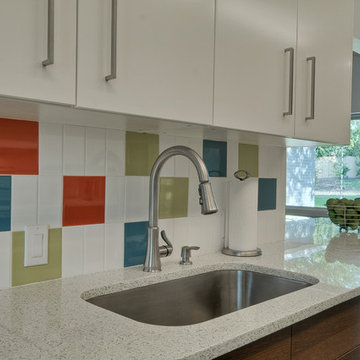
Eat-in kitchen - mid-sized mid-century modern galley medium tone wood floor eat-in kitchen idea in Dallas with flat-panel cabinets, medium tone wood cabinets, quartz countertops, multicolored backsplash, ceramic backsplash, white appliances, a peninsula and an undermount sink

Inspiration for a mid-sized 1960s l-shaped porcelain tile and gray floor kitchen pantry remodel in Chicago with an undermount sink, recessed-panel cabinets, blue cabinets, quartz countertops, beige backsplash, ceramic backsplash, white appliances, an island and white countertops

Example of a 1960s u-shaped medium tone wood floor kitchen design in Atlanta with an undermount sink, flat-panel cabinets, dark wood cabinets, blue backsplash, white appliances, no island and white countertops
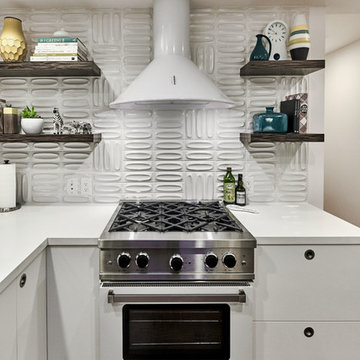
Mid-sized 1960s u-shaped dark wood floor and brown floor open concept kitchen photo in San Francisco with an undermount sink, flat-panel cabinets, white cabinets, quartzite countertops, white backsplash, white appliances and an island
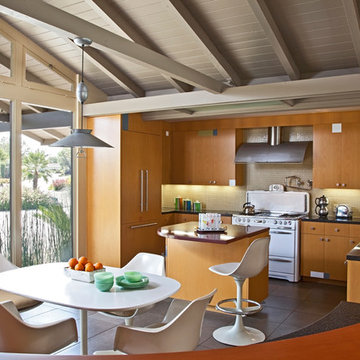
Eat-in kitchen - 1960s u-shaped eat-in kitchen idea in Los Angeles with a drop-in sink, flat-panel cabinets, medium tone wood cabinets, beige backsplash, white appliances and an island
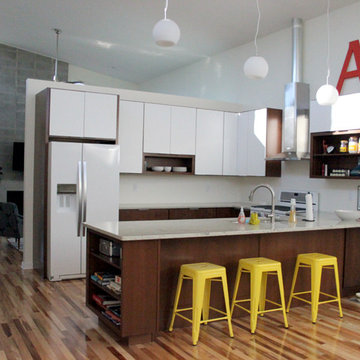
Eat-in kitchen - mid-sized mid-century modern u-shaped medium tone wood floor eat-in kitchen idea in Nashville with an undermount sink, flat-panel cabinets, white cabinets, white appliances and a peninsula
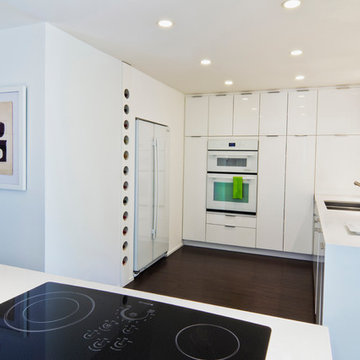
Photo Credits: Gillian Crane Photography
Example of a 1950s u-shaped open concept kitchen design in Orange County with an undermount sink, flat-panel cabinets, white cabinets, solid surface countertops, white backsplash, porcelain backsplash and white appliances
Example of a 1950s u-shaped open concept kitchen design in Orange County with an undermount sink, flat-panel cabinets, white cabinets, solid surface countertops, white backsplash, porcelain backsplash and white appliances

Example of a mid-sized mid-century modern l-shaped light wood floor and gray floor kitchen pantry design in Denver with a farmhouse sink, shaker cabinets, white cabinets, quartz countertops, white backsplash, porcelain backsplash, white appliances, an island and gray countertops
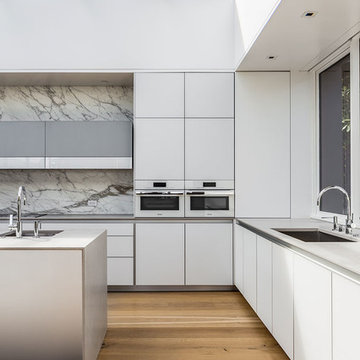
Chris Stark
Large 1960s l-shaped light wood floor eat-in kitchen photo in San Francisco with flat-panel cabinets, white cabinets, concrete countertops, white backsplash, marble backsplash, white appliances and an island
Large 1960s l-shaped light wood floor eat-in kitchen photo in San Francisco with flat-panel cabinets, white cabinets, concrete countertops, white backsplash, marble backsplash, white appliances and an island
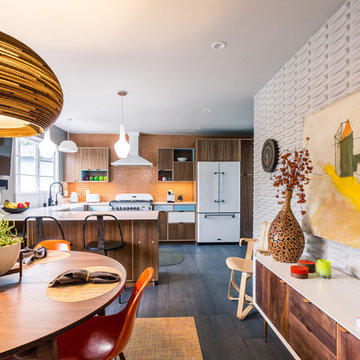
Eat-in kitchen - mid-sized 1960s u-shaped porcelain tile eat-in kitchen idea in Los Angeles with a farmhouse sink, flat-panel cabinets, medium tone wood cabinets, quartz countertops, orange backsplash, glass sheet backsplash, white appliances and an island
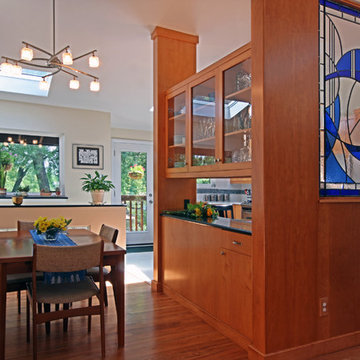
The kitchen of this late-1950s ranch home was separated from the dining and living areas by two walls. To gain more storage and create a sense of openness, two banks of custom cabinetry replace the walls. The installation of multiple skylights floods the space with light. The remodel respects the mid-20th century lines of the home while giving it a 21st century freshness. Photo by Mosby Building Arts.
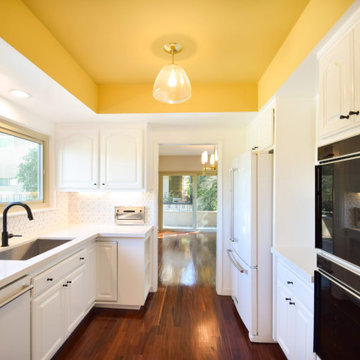
Example of a small mid-century modern l-shaped dark wood floor and brown floor enclosed kitchen design in Los Angeles with an undermount sink, raised-panel cabinets, white cabinets, quartz countertops, white backsplash, ceramic backsplash, white appliances, no island and white countertops

Inspiration for a large 1960s u-shaped terrazzo floor and multicolored floor eat-in kitchen remodel in Charlotte with an undermount sink, flat-panel cabinets, medium tone wood cabinets, quartz countertops, white backsplash, quartz backsplash, white appliances and white countertops
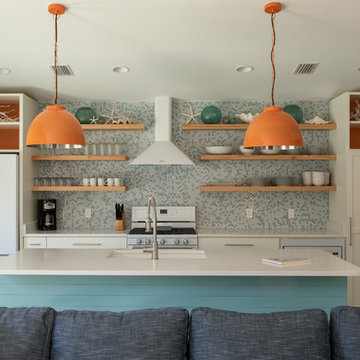
Photo by Jack Gardner Photography
Inspiration for a mid-sized 1950s single-wall ceramic tile and brown floor open concept kitchen remodel in Miami with an undermount sink, recessed-panel cabinets, turquoise cabinets, quartzite countertops, multicolored backsplash, ceramic backsplash, white appliances, an island and white countertops
Inspiration for a mid-sized 1950s single-wall ceramic tile and brown floor open concept kitchen remodel in Miami with an undermount sink, recessed-panel cabinets, turquoise cabinets, quartzite countertops, multicolored backsplash, ceramic backsplash, white appliances, an island and white countertops
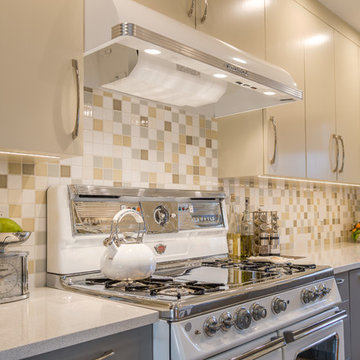
Mid-century Portland home artfully renovated incorporating some modern accoutrements and decorated with Clayhaus Ceramic tile.
Eat-in kitchen - mid-sized 1960s u-shaped eat-in kitchen idea in Portland with an undermount sink, flat-panel cabinets, quartz countertops, multicolored backsplash, ceramic backsplash, white appliances and no island
Eat-in kitchen - mid-sized 1960s u-shaped eat-in kitchen idea in Portland with an undermount sink, flat-panel cabinets, quartz countertops, multicolored backsplash, ceramic backsplash, white appliances and no island
Mid-Century Modern Kitchen with White Appliances Ideas
1





