Mid-Century Modern Kitchen with a Farmhouse Sink, Quartz Countertops and Blue Backsplash Ideas
Refine by:
Budget
Sort by:Popular Today
1 - 20 of 51 photos
Item 1 of 5

Teak veneer with white lacquered half-deep wall cabinets. Backsplash tile is actually 3-dimensional
Mid-sized 1950s galley porcelain tile and beige floor enclosed kitchen photo in Chicago with a farmhouse sink, flat-panel cabinets, light wood cabinets, quartz countertops, blue backsplash, porcelain backsplash, paneled appliances, no island and white countertops
Mid-sized 1950s galley porcelain tile and beige floor enclosed kitchen photo in Chicago with a farmhouse sink, flat-panel cabinets, light wood cabinets, quartz countertops, blue backsplash, porcelain backsplash, paneled appliances, no island and white countertops
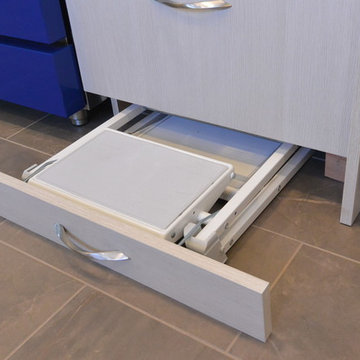
Mid-sized mid-century modern u-shaped porcelain tile enclosed kitchen photo in San Francisco with a farmhouse sink, flat-panel cabinets, beige cabinets, quartz countertops, blue backsplash, ceramic backsplash, colored appliances and a peninsula
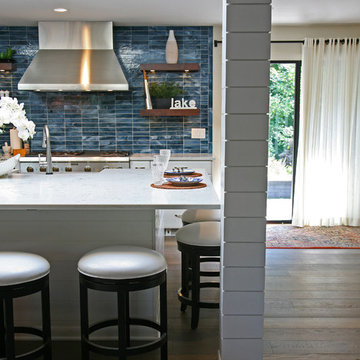
Walls were removed to open up the previous living room and kitchen areas, creating an open concept with great through views. This new dining/kitchen space has division with the shiplap wrapped columns and ceiling changes. The large area over the island was vaulted and skylights were re-located into this area which changed everything! The custom cut blue glass tiles are straight set for a more contemporary look and really give the room an artful mood. Everything was gutted and relocated and made fresh with custom detailing and casual invitation.
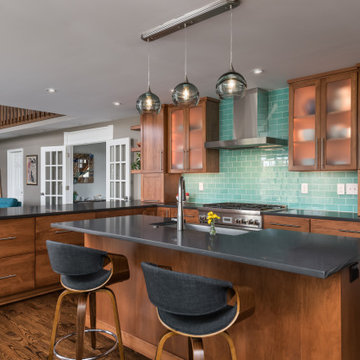
Mid-sized mid-century modern u-shaped medium tone wood floor and brown floor open concept kitchen photo in Other with a farmhouse sink, shaker cabinets, medium tone wood cabinets, quartz countertops, blue backsplash, glass tile backsplash, stainless steel appliances, an island and black countertops
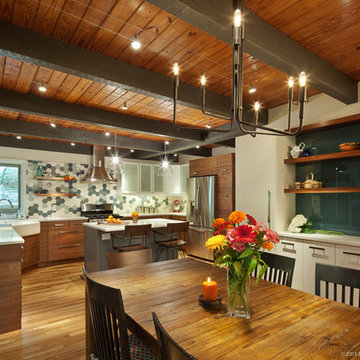
Design by Coxist Studio
General Contractor by Soledad Builder's
Photo by Patrick Yu-wen Wong
Eat-in kitchen - mid-sized 1960s medium tone wood floor eat-in kitchen idea in Austin with a farmhouse sink, flat-panel cabinets, white cabinets, quartz countertops, blue backsplash, ceramic backsplash, stainless steel appliances and an island
Eat-in kitchen - mid-sized 1960s medium tone wood floor eat-in kitchen idea in Austin with a farmhouse sink, flat-panel cabinets, white cabinets, quartz countertops, blue backsplash, ceramic backsplash, stainless steel appliances and an island
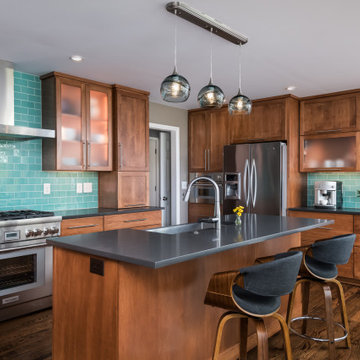
Example of a mid-sized 1950s u-shaped medium tone wood floor and brown floor open concept kitchen design in Other with a farmhouse sink, shaker cabinets, medium tone wood cabinets, quartz countertops, blue backsplash, glass tile backsplash, stainless steel appliances, an island and black countertops
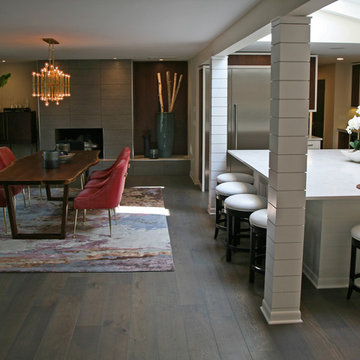
Walls were removed to open up the previous living room and kitchen areas, creating an open concept with great through views. This new dining/kitchen space has division with the shiplap wrapped columns and ceiling changes. The large area over the island was vaulted and skylights were re-located into this area which changed everything! The fireplace was stripped and re-designed to be offset for a midcentury feel. The custom wood panel in the recessed art area is a marriage to the adjoining kitchen cabinetry. The homeowners had the live edge table and base specially built for this space where color and texture bring it home. Everything was gutted and relocated and made fresh with custom detailing and casual invitation.
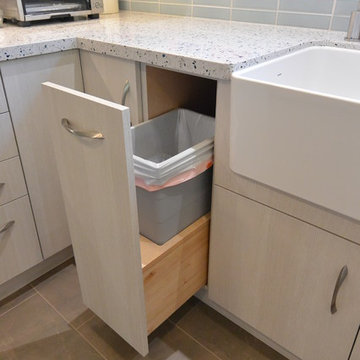
Mid-sized 1960s u-shaped porcelain tile enclosed kitchen photo in San Francisco with a farmhouse sink, flat-panel cabinets, beige cabinets, quartz countertops, blue backsplash, ceramic backsplash, colored appliances and a peninsula
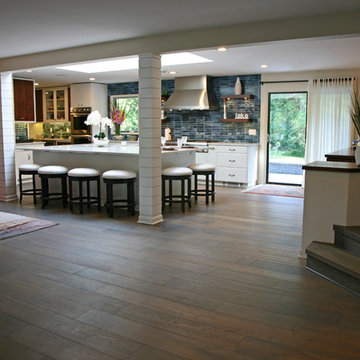
Walls were removed to open up the previous living room and kitchen areas, creating an open concept with great through views. The large area over the island was vaulted and skylights were re-located into this area which changed everything! The custom cut blue glass tiles are straight set for a more contemporary look and really give the room an artful mood. Everything was gutted and relocated and made fresh with custom detailing and casual invitation.

Example of a mid-sized 1950s u-shaped medium tone wood floor and brown floor open concept kitchen design in Other with a farmhouse sink, shaker cabinets, medium tone wood cabinets, quartz countertops, blue backsplash, glass tile backsplash, stainless steel appliances, an island and black countertops
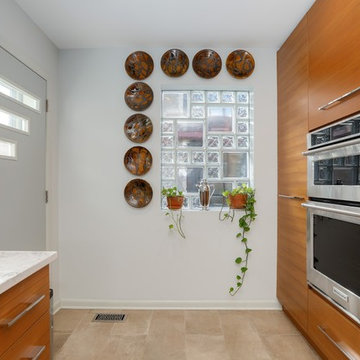
Teak veneer with white lacquered half-deep wall cabinets. Backsplash tile is actually 3-dimensional
Example of a mid-sized mid-century modern galley porcelain tile and beige floor enclosed kitchen design in Chicago with a farmhouse sink, flat-panel cabinets, light wood cabinets, quartz countertops, blue backsplash, porcelain backsplash, paneled appliances, no island and white countertops
Example of a mid-sized mid-century modern galley porcelain tile and beige floor enclosed kitchen design in Chicago with a farmhouse sink, flat-panel cabinets, light wood cabinets, quartz countertops, blue backsplash, porcelain backsplash, paneled appliances, no island and white countertops
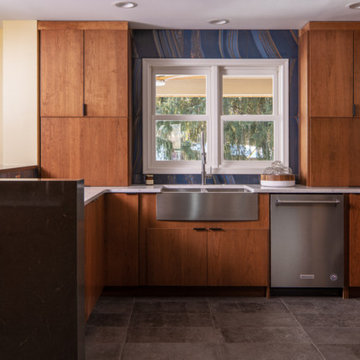
Example of a 1960s u-shaped porcelain tile and gray floor eat-in kitchen design in Omaha with a farmhouse sink, flat-panel cabinets, medium tone wood cabinets, quartz countertops, blue backsplash, porcelain backsplash, stainless steel appliances, a peninsula and white countertops

fun modern kitchen with colorful cabinets and backsplash tile
Kitchen pantry - small mid-century modern galley light wood floor and gray floor kitchen pantry idea in Orange County with a farmhouse sink, flat-panel cabinets, blue cabinets, quartz countertops, blue backsplash, ceramic backsplash, stainless steel appliances, no island and white countertops
Kitchen pantry - small mid-century modern galley light wood floor and gray floor kitchen pantry idea in Orange County with a farmhouse sink, flat-panel cabinets, blue cabinets, quartz countertops, blue backsplash, ceramic backsplash, stainless steel appliances, no island and white countertops

Design by: H2D Architecture + Design
www.h2darchitects.com
Built by: Carlisle Classic Homes
Photos: Christopher Nelson Photography
Example of a large 1960s medium tone wood floor and vaulted ceiling eat-in kitchen design in Seattle with a farmhouse sink, flat-panel cabinets, white cabinets, quartz countertops, blue backsplash, ceramic backsplash, stainless steel appliances, an island and white countertops
Example of a large 1960s medium tone wood floor and vaulted ceiling eat-in kitchen design in Seattle with a farmhouse sink, flat-panel cabinets, white cabinets, quartz countertops, blue backsplash, ceramic backsplash, stainless steel appliances, an island and white countertops
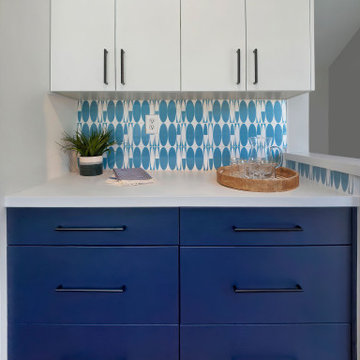
fun modern kitchen with colorful cabinets and backsplash tile
Example of a small mid-century modern galley light wood floor and gray floor kitchen pantry design in Orange County with a farmhouse sink, flat-panel cabinets, blue cabinets, quartz countertops, blue backsplash, ceramic backsplash, stainless steel appliances, no island and white countertops
Example of a small mid-century modern galley light wood floor and gray floor kitchen pantry design in Orange County with a farmhouse sink, flat-panel cabinets, blue cabinets, quartz countertops, blue backsplash, ceramic backsplash, stainless steel appliances, no island and white countertops

Eat-in kitchen - large 1950s u-shaped medium tone wood floor and brown floor eat-in kitchen idea in Phoenix with a farmhouse sink, raised-panel cabinets, brown cabinets, quartz countertops, blue backsplash, porcelain backsplash, stainless steel appliances, an island and white countertops
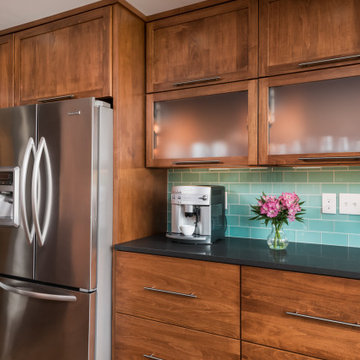
Inspiration for a mid-sized mid-century modern u-shaped medium tone wood floor and brown floor open concept kitchen remodel in Other with a farmhouse sink, shaker cabinets, medium tone wood cabinets, quartz countertops, blue backsplash, glass tile backsplash, stainless steel appliances, an island and black countertops

Newly designed kitchen in remodeled open space Ranch House: custom designed cabinetry in two different finishes, Caesar stone countertop with Motivo Lace inlay, stainless steel appliances and farmhouse sink, polished concrete floor, hand fabricated glass backsplash tiles and big island.
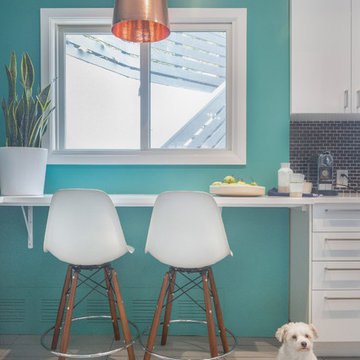
The elongated bar with white molded Eames-style bar stools makes great use of the galley-style kitchen.
Photographer: Lauren Edith Andersen
Mid-sized mid-century modern galley ceramic tile and gray floor enclosed kitchen photo in San Francisco with a farmhouse sink, flat-panel cabinets, white cabinets, blue backsplash, ceramic backsplash, stainless steel appliances, no island and quartz countertops
Mid-sized mid-century modern galley ceramic tile and gray floor enclosed kitchen photo in San Francisco with a farmhouse sink, flat-panel cabinets, white cabinets, blue backsplash, ceramic backsplash, stainless steel appliances, no island and quartz countertops
Mid-Century Modern Kitchen with a Farmhouse Sink, Quartz Countertops and Blue Backsplash Ideas

The creative lighting in this kitchen illuminates both above and below the cabinets. This gives it a high-end look and provides flexible, layered lighting.
Design by: H2D Architecture + Design
www.h2darchitects.com
Built by: Carlisle Classic Homes
Photos: Christopher Nelson Photography
1

