Mid-Century Modern Kitchen with Marble Countertops and Metal Backsplash Ideas
Refine by:
Budget
Sort by:Popular Today
1 - 16 of 16 photos
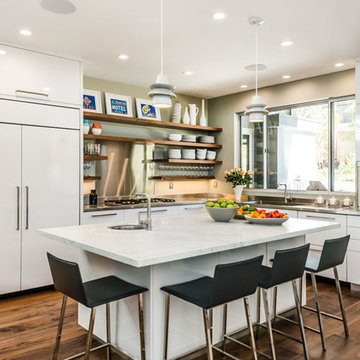
Example of a mid-sized 1960s l-shaped dark wood floor and brown floor eat-in kitchen design in San Francisco with an undermount sink, flat-panel cabinets, white cabinets, marble countertops, metal backsplash, paneled appliances and an island
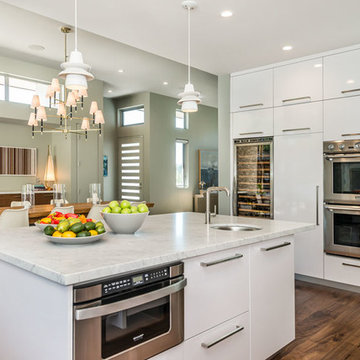
Eat-in kitchen - mid-sized mid-century modern l-shaped dark wood floor and brown floor eat-in kitchen idea in San Francisco with an undermount sink, flat-panel cabinets, white cabinets, marble countertops, metal backsplash, paneled appliances and an island
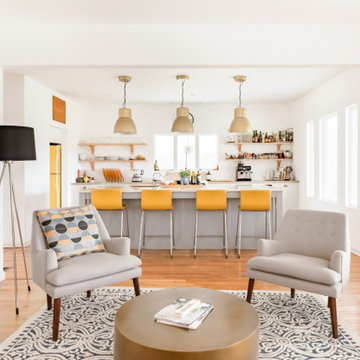
A large social kitchen that leads onto a social lounge situation and the dining room creates endless entertaining opportunities.
The yellow color pops throughout the house, tying it all together and enhancing the natural light that floods into the kitchen.
Open shelves create interest and easy access to glasses, tableware and spices and also accentuates the high ceilings.
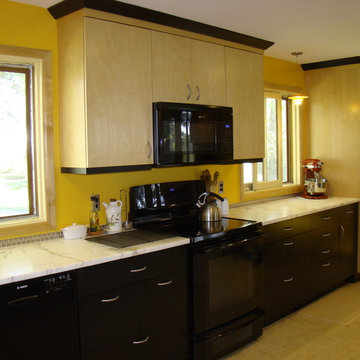
Photo by Robin Amorello CKD CAPS
Inspiration for a large 1960s u-shaped linoleum floor enclosed kitchen remodel in Portland Maine with an integrated sink, flat-panel cabinets, dark wood cabinets, marble countertops, metallic backsplash, metal backsplash, black appliances and no island
Inspiration for a large 1960s u-shaped linoleum floor enclosed kitchen remodel in Portland Maine with an integrated sink, flat-panel cabinets, dark wood cabinets, marble countertops, metallic backsplash, metal backsplash, black appliances and no island
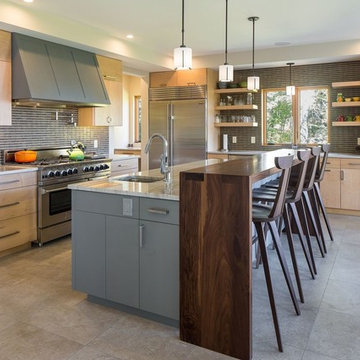
1950s l-shaped ceramic tile open concept kitchen photo in Boston with an undermount sink, flat-panel cabinets, light wood cabinets, marble countertops, gray backsplash, stainless steel appliances, an island and metal backsplash
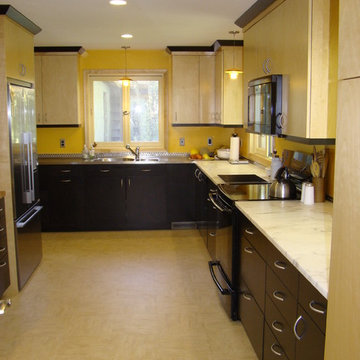
Photo by Robin Amorello CKD CAPS
Enclosed kitchen - large 1960s u-shaped linoleum floor enclosed kitchen idea in Portland Maine with an integrated sink, flat-panel cabinets, dark wood cabinets, marble countertops, metallic backsplash, metal backsplash, stainless steel appliances and no island
Enclosed kitchen - large 1960s u-shaped linoleum floor enclosed kitchen idea in Portland Maine with an integrated sink, flat-panel cabinets, dark wood cabinets, marble countertops, metallic backsplash, metal backsplash, stainless steel appliances and no island
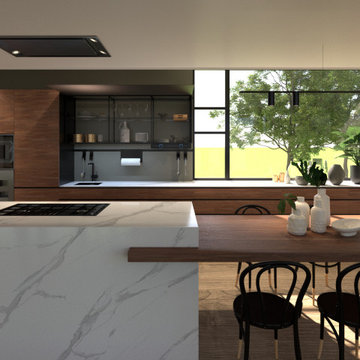
Example of a mid-sized mid-century modern single-wall laminate floor eat-in kitchen design in Other with an undermount sink, flat-panel cabinets, medium tone wood cabinets, marble countertops, gray backsplash, metal backsplash, stainless steel appliances, an island and white countertops
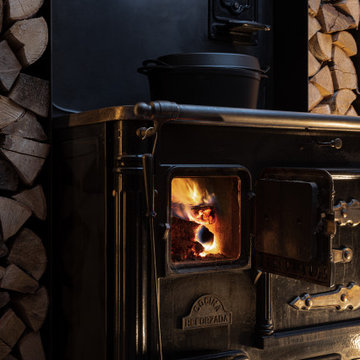
Воссоздание кирпичной кладки: BRICKTILES.ru
Дизайн кухни: VIRS ARCH
Фото: Никита Теплицкий
Стилист: Кира Прохорова
Eat-in kitchen - mid-sized 1950s galley eat-in kitchen idea in Moscow with marble countertops, black backsplash, metal backsplash, black appliances, an island and black countertops
Eat-in kitchen - mid-sized 1950s galley eat-in kitchen idea in Moscow with marble countertops, black backsplash, metal backsplash, black appliances, an island and black countertops
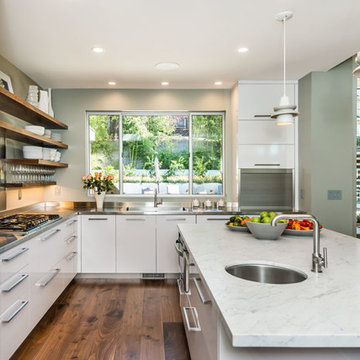
Inspiration for a mid-sized 1960s l-shaped dark wood floor and brown floor eat-in kitchen remodel in San Francisco with an undermount sink, flat-panel cabinets, white cabinets, marble countertops, metal backsplash, paneled appliances and an island
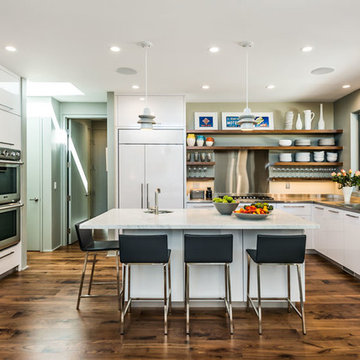
Eat-in kitchen - mid-sized 1960s l-shaped dark wood floor and brown floor eat-in kitchen idea in San Francisco with an undermount sink, flat-panel cabinets, white cabinets, marble countertops, metal backsplash, paneled appliances and an island
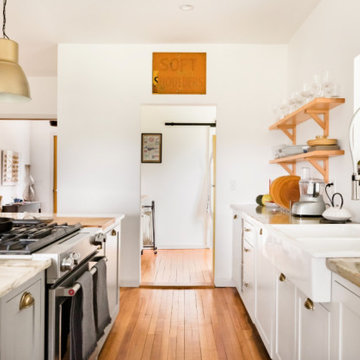
A large social kitchen that leads onto a multi-use pantry and laundry room offers endless storage and also keeps the refrigerator out of the main kitchen area.
The laundry is behind a sliding door dressed with planters for herbs.
Open shelves in the kitchen create interest and easy access to glasses, tableware and spices and also accentuate the high ceilings.
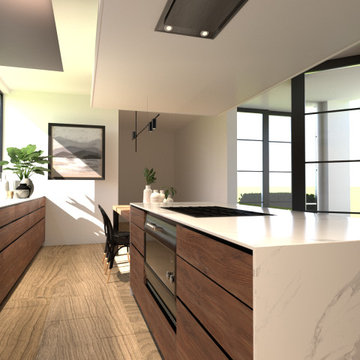
Mid-sized 1960s single-wall laminate floor eat-in kitchen photo in Other with an undermount sink, flat-panel cabinets, medium tone wood cabinets, marble countertops, gray backsplash, metal backsplash, stainless steel appliances, an island and white countertops
Mid-Century Modern Kitchen with Marble Countertops and Metal Backsplash Ideas
1





