Mid-Century Modern Kitchen with Porcelain Backsplash Ideas
Refine by:
Budget
Sort by:Popular Today
1 - 20 of 1,649 photos

Kitchen pantry - small 1950s galley cork floor and brown floor kitchen pantry idea in New York with an undermount sink, flat-panel cabinets, beige cabinets, wood countertops, white backsplash, porcelain backsplash, stainless steel appliances and brown countertops
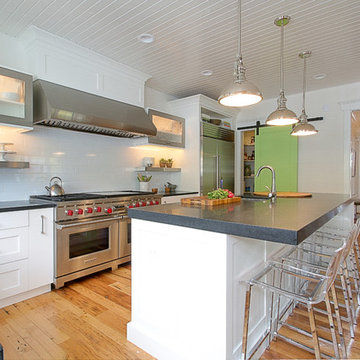
Large 1960s l-shaped medium tone wood floor kitchen pantry photo in Chicago with recessed-panel cabinets, stainless steel cabinets, granite countertops, white backsplash, porcelain backsplash, an island, stainless steel appliances and an undermount sink
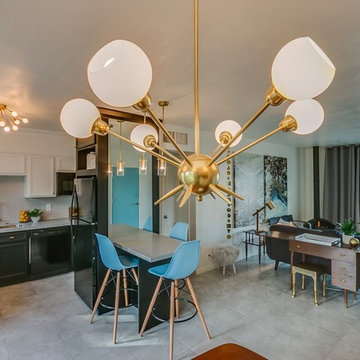
Inspiration for a mid-sized 1960s l-shaped ceramic tile and beige floor kitchen remodel in Phoenix with a double-bowl sink, recessed-panel cabinets, black cabinets, beige backsplash, porcelain backsplash, black appliances and no island
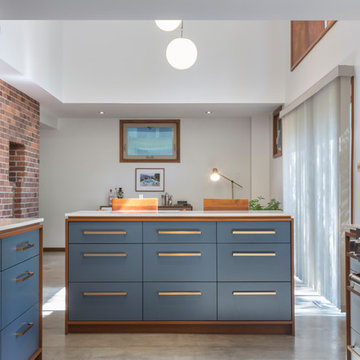
Bob Greenspan
Mid-sized 1960s galley concrete floor and gray floor eat-in kitchen photo in Kansas City with an undermount sink, flat-panel cabinets, blue cabinets, quartz countertops, gray backsplash, porcelain backsplash, stainless steel appliances and an island
Mid-sized 1960s galley concrete floor and gray floor eat-in kitchen photo in Kansas City with an undermount sink, flat-panel cabinets, blue cabinets, quartz countertops, gray backsplash, porcelain backsplash, stainless steel appliances and an island

Teak veneer with white lacquered half-deep wall cabinets. Backsplash tile is actually 3-dimensional
Mid-sized 1950s galley porcelain tile and beige floor enclosed kitchen photo in Chicago with a farmhouse sink, flat-panel cabinets, light wood cabinets, quartz countertops, blue backsplash, porcelain backsplash, paneled appliances, no island and white countertops
Mid-sized 1950s galley porcelain tile and beige floor enclosed kitchen photo in Chicago with a farmhouse sink, flat-panel cabinets, light wood cabinets, quartz countertops, blue backsplash, porcelain backsplash, paneled appliances, no island and white countertops
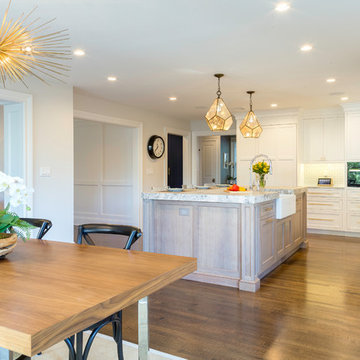
3 ½ inch buildup Quartzite island countertop creates an industrial feel, while the window bench adds warmth while still maximizing space
Example of a huge 1960s l-shaped medium tone wood floor and brown floor eat-in kitchen design in New York with a farmhouse sink, beaded inset cabinets, white cabinets, quartzite countertops, white backsplash, porcelain backsplash, stainless steel appliances, an island and gray countertops
Example of a huge 1960s l-shaped medium tone wood floor and brown floor eat-in kitchen design in New York with a farmhouse sink, beaded inset cabinets, white cabinets, quartzite countertops, white backsplash, porcelain backsplash, stainless steel appliances, an island and gray countertops
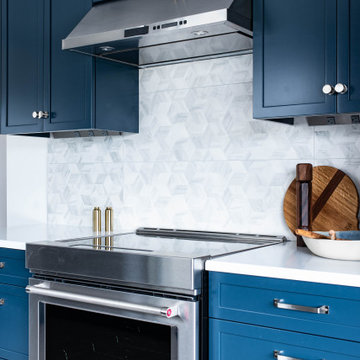
This 1950's built home was a time capsule in the most stunning way! Every element of the original modern home was perfectly preserved, including the kitchen. Unfortunately, the closed off kitchen wasn't fitting in the lifestyle of the busy young family. We needed to open the space, update the layout and finishes, all while ensuring we didn't lose the charm of the home.

Mid Century Kitchen
Enclosed kitchen - mid-sized 1960s u-shaped porcelain tile and gray floor enclosed kitchen idea in Los Angeles with an undermount sink, flat-panel cabinets, medium tone wood cabinets, quartz countertops, white backsplash, porcelain backsplash, stainless steel appliances, white countertops and no island
Enclosed kitchen - mid-sized 1960s u-shaped porcelain tile and gray floor enclosed kitchen idea in Los Angeles with an undermount sink, flat-panel cabinets, medium tone wood cabinets, quartz countertops, white backsplash, porcelain backsplash, stainless steel appliances, white countertops and no island

Kitchens are a part of our personality. Sophisticated yet so simple. The cabinets are maple with nothing but a natural finish. Highlighting the beautiful character of maple wood. Slab doors on frameless construction. Simple hardware and a long butcher block island. Tile that really draws your eye to the shelves. The white tile on the range wall sets the stage to admire the hood.
Designed by Jean Thompson for DDK Kitchen Design Group. Photographs @michaelakaskel

Example of a mid-sized 1960s u-shaped light wood floor, beige floor and exposed beam kitchen design in Other with a single-bowl sink, flat-panel cabinets, medium tone wood cabinets, quartzite countertops, green backsplash, porcelain backsplash, stainless steel appliances, an island and white countertops

©Teague Hunziker
Inspiration for a small 1960s galley porcelain tile and beige floor eat-in kitchen remodel in Los Angeles with a double-bowl sink, raised-panel cabinets, light wood cabinets, tile countertops, white backsplash, porcelain backsplash, stainless steel appliances and white countertops
Inspiration for a small 1960s galley porcelain tile and beige floor eat-in kitchen remodel in Los Angeles with a double-bowl sink, raised-panel cabinets, light wood cabinets, tile countertops, white backsplash, porcelain backsplash, stainless steel appliances and white countertops
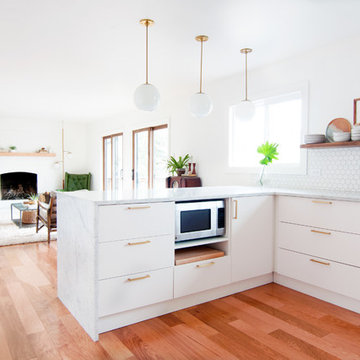
Wall paint: Simply White, Benjamin Moore; hardwood floor: Southern Pecan Natural, Home Depot; cabinets: Veddinge, Ikea; shelves: Reclaimed Wood Shelving + Brackets, West Elm; backsplash: Retro 2" x 2" Hex Porcelain Mosaic Tile in Glossy White, EliteTile; hardware: Edgecliff Pull - Natural Brass, Schoolhouse Electric; dinnerware: Coupe Line in Opaque White, Heath Ceramics; countertop: Carrara Marble, The Stone Collection; Luna Pendant, Schoolhouse Electric
Design: Annabode + Co
Photo: Allie Crafton © 2016 Houzz
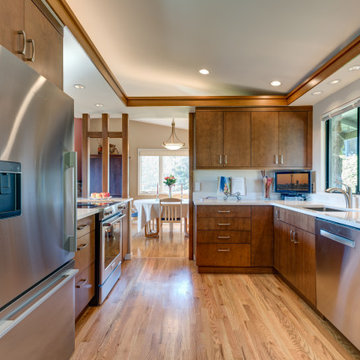
A retired teacher and grandmother, our client raised her family in this Valley view home. With amazing potential for an enhanced territorial view, this project had been on our client’s mind for quite some time. She was very particular in selecting us as her design and build team. With deep roots in her community, it was important to her that she works with a local community-based team to design a new space, while respecting its roots and craftsmanship, that her late husband had helped build.
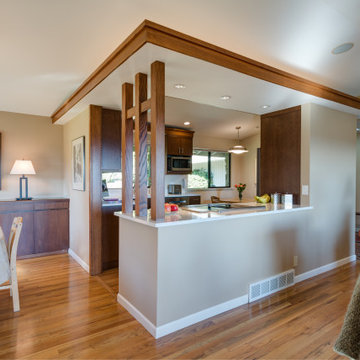
A retired teacher and grandmother, our client raised her family in this Valley view home. With amazing potential for an enhanced territorial view, this project had been on our client’s mind for quite some time. She was very particular in selecting us as her design and build team. With deep roots in her community, it was important to her that she works with a local community-based team to design a new space, while respecting its roots and craftsmanship, that her late husband had helped build.

Our Austin studio decided to go bold with this project by ensuring that each space had a unique identity in the Mid-Century Modern style bathroom, butler's pantry, and mudroom. We covered the bathroom walls and flooring with stylish beige and yellow tile that was cleverly installed to look like two different patterns. The mint cabinet and pink vanity reflect the mid-century color palette. The stylish knobs and fittings add an extra splash of fun to the bathroom.
The butler's pantry is located right behind the kitchen and serves multiple functions like storage, a study area, and a bar. We went with a moody blue color for the cabinets and included a raw wood open shelf to give depth and warmth to the space. We went with some gorgeous artistic tiles that create a bold, intriguing look in the space.
In the mudroom, we used siding materials to create a shiplap effect to create warmth and texture – a homage to the classic Mid-Century Modern design. We used the same blue from the butler's pantry to create a cohesive effect. The large mint cabinets add a lighter touch to the space.
---
Project designed by the Atomic Ranch featured modern designers at Breathe Design Studio. From their Austin design studio, they serve an eclectic and accomplished nationwide clientele including in Palm Springs, LA, and the San Francisco Bay Area.
For more about Breathe Design Studio, see here: https://www.breathedesignstudio.com/
To learn more about this project, see here: https://www.breathedesignstudio.com/atomic-ranch
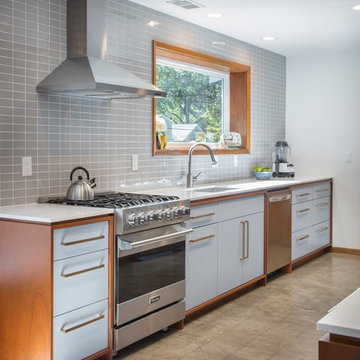
Bob Greenspan
Example of a mid-sized mid-century modern galley concrete floor and gray floor eat-in kitchen design in Kansas City with an undermount sink, flat-panel cabinets, blue cabinets, quartz countertops, gray backsplash, porcelain backsplash, stainless steel appliances and an island
Example of a mid-sized mid-century modern galley concrete floor and gray floor eat-in kitchen design in Kansas City with an undermount sink, flat-panel cabinets, blue cabinets, quartz countertops, gray backsplash, porcelain backsplash, stainless steel appliances and an island
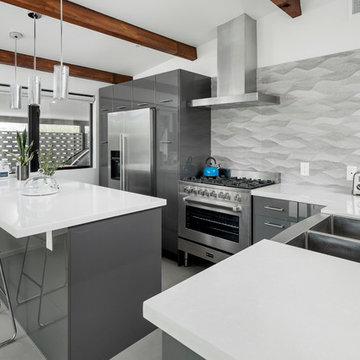
Example of a 1960s l-shaped porcelain tile open concept kitchen design in Phoenix with a farmhouse sink, flat-panel cabinets, gray cabinets, quartz countertops, gray backsplash, porcelain backsplash, stainless steel appliances and an island
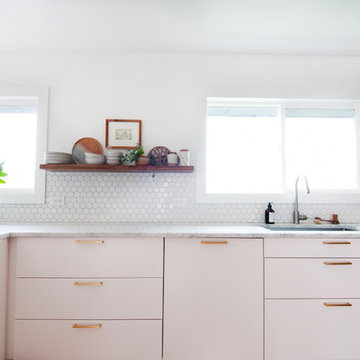
Wall paint: Simply White, Benjamin Moore; hardwood floor: Southern Pecan Natural, Home Depot; cabinets: Veddinge, Ikea; sink: Undermount Deep Single Bowl, Zuhne; faucet: Ringskär, Ikea; range hood: Luftig, Ikea; shelves: Reclaimed Wood Shelving + Brackets, West Elm; backsplash: Retro 2" x 2" Hex Porcelain Mosaic Tile in Glossy White, EliteTile; hardware: Edgecliff Pull - Natural Brass, Schoolhouse Electric; dinnerware: Coupe Line in Opaque White, Heath Ceramics; countertop: Carrara Marble, The Stone Collection; pendant lights: Luna Pendant, Schoolhouse Electric
Design: Annabode + Co
Photo: Allie Crafton © 2016 Houzz
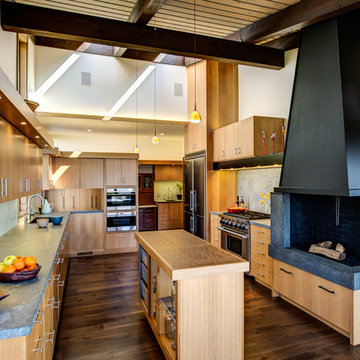
Treve Johnson
Eat-in kitchen - large 1950s u-shaped dark wood floor and brown floor eat-in kitchen idea in San Francisco with an undermount sink, flat-panel cabinets, light wood cabinets, soapstone countertops, gray backsplash, porcelain backsplash, stainless steel appliances, an island and brown countertops
Eat-in kitchen - large 1950s u-shaped dark wood floor and brown floor eat-in kitchen idea in San Francisco with an undermount sink, flat-panel cabinets, light wood cabinets, soapstone countertops, gray backsplash, porcelain backsplash, stainless steel appliances, an island and brown countertops
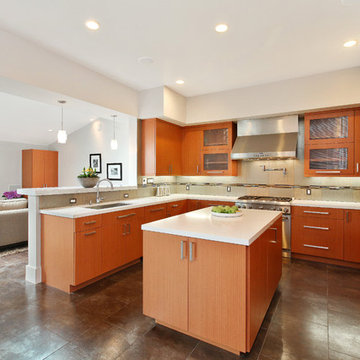
Mid-Century Modern Kitchen
Eat-in kitchen - mid-sized 1960s u-shaped porcelain tile eat-in kitchen idea in Chicago with an undermount sink, flat-panel cabinets, light wood cabinets, quartz countertops, beige backsplash, porcelain backsplash, stainless steel appliances and an island
Eat-in kitchen - mid-sized 1960s u-shaped porcelain tile eat-in kitchen idea in Chicago with an undermount sink, flat-panel cabinets, light wood cabinets, quartz countertops, beige backsplash, porcelain backsplash, stainless steel appliances and an island
Mid-Century Modern Kitchen with Porcelain Backsplash Ideas
1





