Mid-Century Modern Kitchen with Stone Tile Backsplash Ideas
Refine by:
Budget
Sort by:Popular Today
1 - 20 of 482 photos

Eat-in kitchen - mid-sized 1960s brown floor and light wood floor eat-in kitchen idea in Other with glass-front cabinets, gray cabinets, concrete countertops, beige backsplash, stone tile backsplash, paneled appliances, gray countertops and an undermount sink
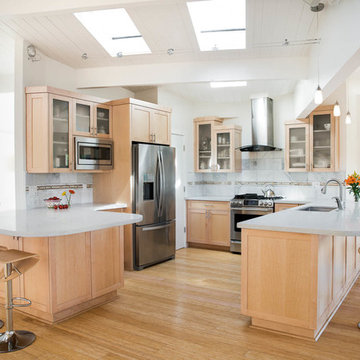
During our early designs, the owners expressed interest in adding solar panels. Being in a subdivision, the home was oriented at an odd angle and not one conducive for gathering the rays of the sun, Furthermore, tall trees to the south cast shade over the home for much of the day. Still, in drawing out the lines of an ideal orientation for solar electricity, the owners fell in love with the cardinal coordinates—north, south, east, and west—running through their home. So that’s what the 3 Lights Design team did, create a balance between the existing layout and the new elements reflecting cardinal coordinates. In this way, the new structure becomes like a sacred compass, orienting visitors to the 4 direction of the world. The bamboo flooring in this photo is running due north-south, while the beams above conform to the layout of the previous home.
Thomas Kuoh Photography
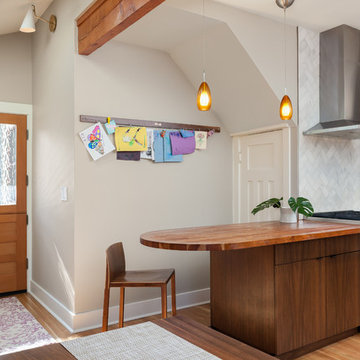
Julie Mannell Photography
Example of a mid-sized 1950s l-shaped medium tone wood floor eat-in kitchen design in Seattle with an undermount sink, flat-panel cabinets, medium tone wood cabinets, quartz countertops, white backsplash, stone tile backsplash, stainless steel appliances and a peninsula
Example of a mid-sized 1950s l-shaped medium tone wood floor eat-in kitchen design in Seattle with an undermount sink, flat-panel cabinets, medium tone wood cabinets, quartz countertops, white backsplash, stone tile backsplash, stainless steel appliances and a peninsula
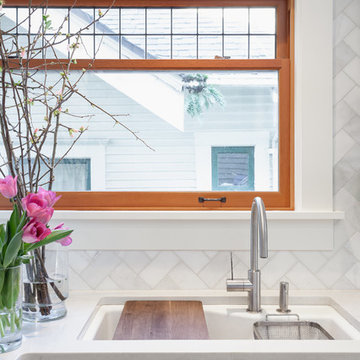
Julie Mannell Photography
Mid-sized mid-century modern l-shaped medium tone wood floor eat-in kitchen photo in Seattle with an undermount sink, flat-panel cabinets, medium tone wood cabinets, quartz countertops, white backsplash, stone tile backsplash, stainless steel appliances and a peninsula
Mid-sized mid-century modern l-shaped medium tone wood floor eat-in kitchen photo in Seattle with an undermount sink, flat-panel cabinets, medium tone wood cabinets, quartz countertops, white backsplash, stone tile backsplash, stainless steel appliances and a peninsula
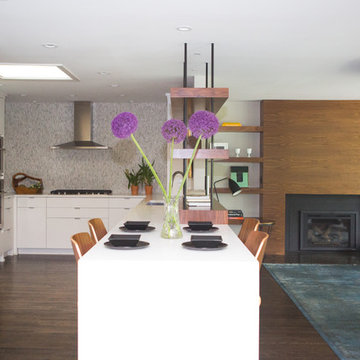
breakfast bar separating kitchen from living room
photographer: Canary Grey
Example of a large mid-century modern u-shaped dark wood floor eat-in kitchen design in Minneapolis with an undermount sink, flat-panel cabinets, white cabinets, quartz countertops, white backsplash, stone tile backsplash, stainless steel appliances and no island
Example of a large mid-century modern u-shaped dark wood floor eat-in kitchen design in Minneapolis with an undermount sink, flat-panel cabinets, white cabinets, quartz countertops, white backsplash, stone tile backsplash, stainless steel appliances and no island

The Wolf range and matching stainless hood provides function and form.The stone and glass tile were arranged in a dynamic pattern and placement hand selected with the homeowner.
Horizontal quartersawn cherry Plato cabinetry adds the linear flow needed for this mid century kitchen.
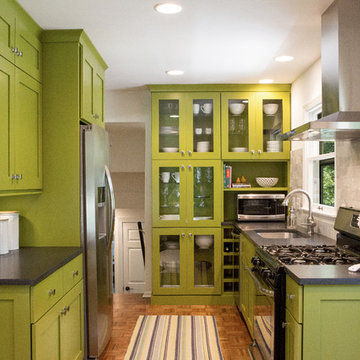
Jennifer Mayo Studios
Small 1960s galley medium tone wood floor eat-in kitchen photo in Grand Rapids with an undermount sink, shaker cabinets, green cabinets, laminate countertops, white backsplash, stone tile backsplash, stainless steel appliances and no island
Small 1960s galley medium tone wood floor eat-in kitchen photo in Grand Rapids with an undermount sink, shaker cabinets, green cabinets, laminate countertops, white backsplash, stone tile backsplash, stainless steel appliances and no island
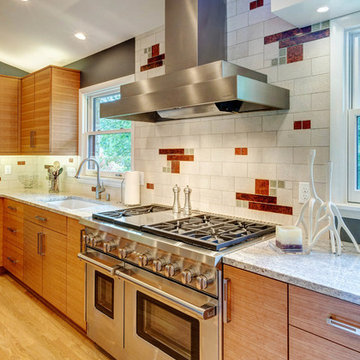
The kitchen features an under mount sink with nickel touch free faucet. The granite’s movement and red and tan colors are also replicated in the glass wall tile.
Extensive lighting, recessed and under-cabinet were installed in order to illuminate the surfaces.
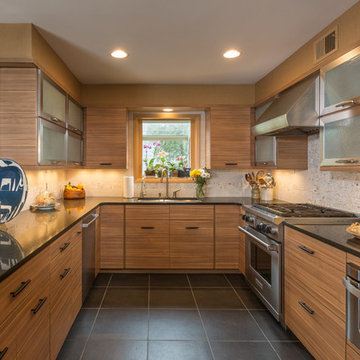
Kitchen Remodel designed by Monica Lewis, CMKBD, MCR, UDCP of J.S. Brown & Co. Project Manager Dave West. Photography by Todd Yarrington.
Open concept kitchen - mid-sized 1950s u-shaped porcelain tile open concept kitchen idea in Columbus with an undermount sink, flat-panel cabinets, brown cabinets, quartz countertops, white backsplash, stone tile backsplash, stainless steel appliances and a peninsula
Open concept kitchen - mid-sized 1950s u-shaped porcelain tile open concept kitchen idea in Columbus with an undermount sink, flat-panel cabinets, brown cabinets, quartz countertops, white backsplash, stone tile backsplash, stainless steel appliances and a peninsula
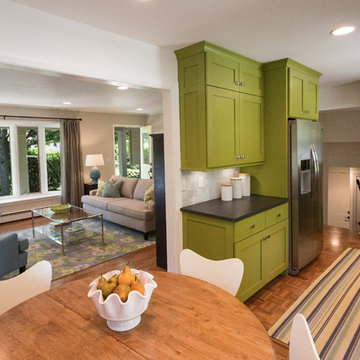
Jennifer Mayo Studios
Inspiration for a small mid-century modern galley medium tone wood floor open concept kitchen remodel in Grand Rapids with an undermount sink, shaker cabinets, green cabinets, laminate countertops, white backsplash, stone tile backsplash, stainless steel appliances and no island
Inspiration for a small mid-century modern galley medium tone wood floor open concept kitchen remodel in Grand Rapids with an undermount sink, shaker cabinets, green cabinets, laminate countertops, white backsplash, stone tile backsplash, stainless steel appliances and no island
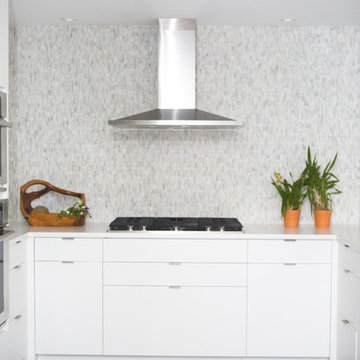
stainless hood with cooktop, mosaic marble backsplash
photographer: Canary Grey
Eat-in kitchen - large 1960s u-shaped dark wood floor eat-in kitchen idea in Minneapolis with an undermount sink, flat-panel cabinets, white cabinets, quartz countertops, white backsplash, stone tile backsplash, stainless steel appliances and no island
Eat-in kitchen - large 1960s u-shaped dark wood floor eat-in kitchen idea in Minneapolis with an undermount sink, flat-panel cabinets, white cabinets, quartz countertops, white backsplash, stone tile backsplash, stainless steel appliances and no island
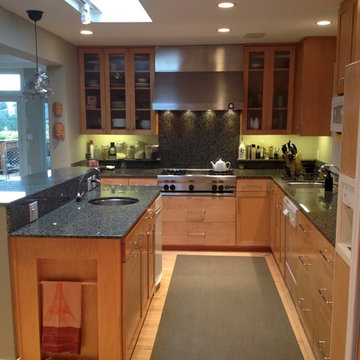
The kitchen opens up to the great room and is lit during the day with a skylight. Raised shelf flanks the stove and gets clutter off the counter.
Open concept kitchen - 1950s l-shaped open concept kitchen idea in San Francisco with an undermount sink, flat-panel cabinets, light wood cabinets, granite countertops, black backsplash, stone tile backsplash and stainless steel appliances
Open concept kitchen - 1950s l-shaped open concept kitchen idea in San Francisco with an undermount sink, flat-panel cabinets, light wood cabinets, granite countertops, black backsplash, stone tile backsplash and stainless steel appliances
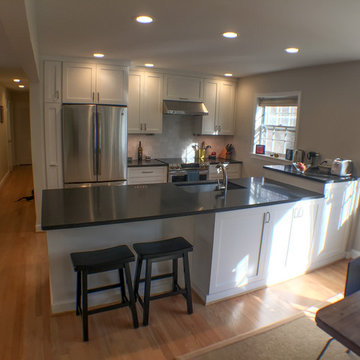
Sam Schweighart
Inspiration for a small 1960s galley medium tone wood floor eat-in kitchen remodel in DC Metro with a single-bowl sink, shaker cabinets, white cabinets, granite countertops, white backsplash, stone tile backsplash, stainless steel appliances and a peninsula
Inspiration for a small 1960s galley medium tone wood floor eat-in kitchen remodel in DC Metro with a single-bowl sink, shaker cabinets, white cabinets, granite countertops, white backsplash, stone tile backsplash, stainless steel appliances and a peninsula
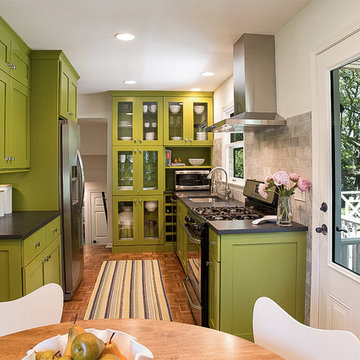
Example of a small mid-century modern galley medium tone wood floor eat-in kitchen design in Other with an undermount sink, shaker cabinets, green cabinets, laminate countertops, gray backsplash, stone tile backsplash and stainless steel appliances
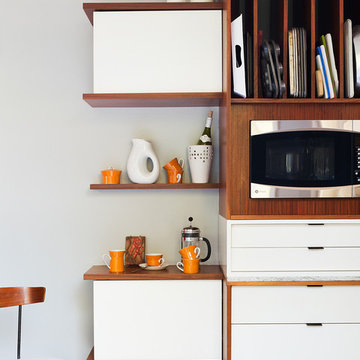
Sam Oberter Photography
Mid-sized 1950s galley ceramic tile open concept kitchen photo in Philadelphia with flat-panel cabinets, white cabinets, wood countertops, beige backsplash, stone tile backsplash and stainless steel appliances
Mid-sized 1950s galley ceramic tile open concept kitchen photo in Philadelphia with flat-panel cabinets, white cabinets, wood countertops, beige backsplash, stone tile backsplash and stainless steel appliances
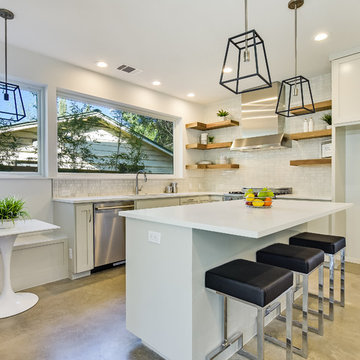
Inspiration for a mid-sized 1950s single-wall concrete floor and brown floor open concept kitchen remodel in Austin with an undermount sink, shaker cabinets, white cabinets, quartz countertops, white backsplash, stone tile backsplash, stainless steel appliances and an island
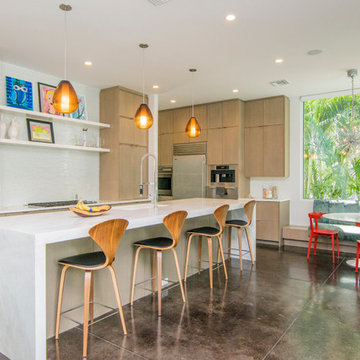
Example of a mid-sized 1960s concrete floor and brown floor eat-in kitchen design in Tampa with an undermount sink, flat-panel cabinets, brown cabinets, quartz countertops, white backsplash, stone tile backsplash, stainless steel appliances and an island
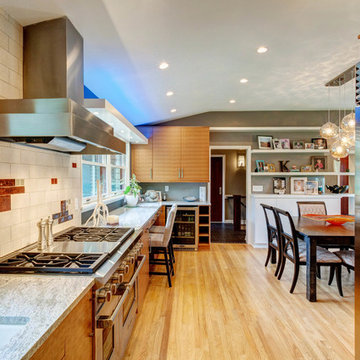
The kitchen now streatches along the full rear wall of the home.
The new kitchen layout provides an abundance of food prep and cooking zones allowing for multiple chefs.
A sitting area is now in front of the window as a perfect area for reading the paper or for homework.
Led accent up lighting can change colors depending on the homeowners preference.
The area now flows from the kitchen to the dining room, and into the mudroom.
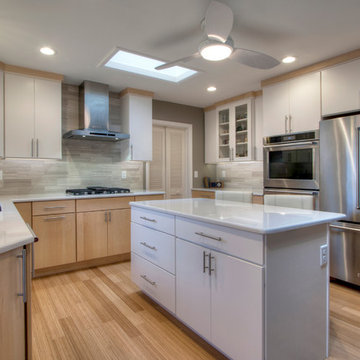
Toby Weiss
Eat-in kitchen - mid-sized 1950s l-shaped bamboo floor eat-in kitchen idea in St Louis with a double-bowl sink, flat-panel cabinets, white cabinets, quartz countertops, gray backsplash, stone tile backsplash, stainless steel appliances and an island
Eat-in kitchen - mid-sized 1950s l-shaped bamboo floor eat-in kitchen idea in St Louis with a double-bowl sink, flat-panel cabinets, white cabinets, quartz countertops, gray backsplash, stone tile backsplash, stainless steel appliances and an island
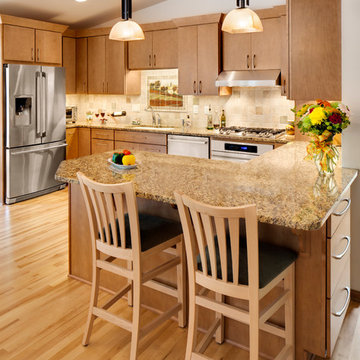
The “head chef” of the family needed a new kitchen-pronto. He and his wife both agreed they wanted a lighter space with updated materials and an attractive look without losing the mid-century modern feel. Once dismal, the kitchen is now a part of the entirely remodeled house they are happy to spend time in.
Photo By David Bader
Mid-Century Modern Kitchen with Stone Tile Backsplash Ideas
1





