Mid-Century Modern Kitchen with a Double-Bowl Sink Ideas
Refine by:
Budget
Sort by:Popular Today
1 - 20 of 675 photos
Item 1 of 4
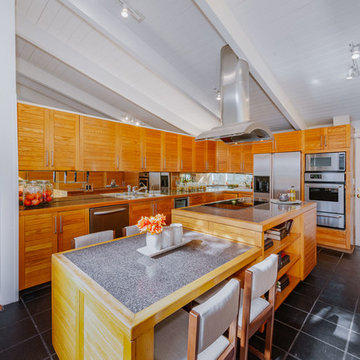
Mid-sized 1960s l-shaped gray floor and cement tile floor eat-in kitchen photo in Los Angeles with stainless steel appliances, an island, a double-bowl sink, louvered cabinets, medium tone wood cabinets and mirror backsplash

Photography: Anice Hoachlander, Hoachlander Davis Photography.
Mid-sized mid-century modern u-shaped light wood floor and brown floor open concept kitchen photo in DC Metro with flat-panel cabinets, white cabinets, marble countertops, marble backsplash, an island, a double-bowl sink, white backsplash and stainless steel appliances
Mid-sized mid-century modern u-shaped light wood floor and brown floor open concept kitchen photo in DC Metro with flat-panel cabinets, white cabinets, marble countertops, marble backsplash, an island, a double-bowl sink, white backsplash and stainless steel appliances
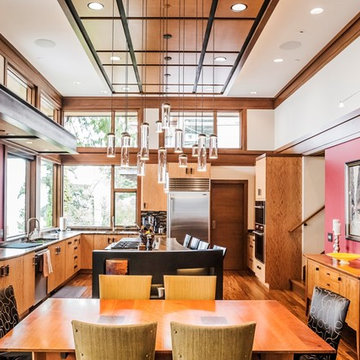
A Japan-inspired kitchen remodel.
Example of a mid-sized mid-century modern u-shaped medium tone wood floor and brown floor eat-in kitchen design in Seattle with a double-bowl sink, flat-panel cabinets, medium tone wood cabinets, wood countertops, stainless steel appliances and an island
Example of a mid-sized mid-century modern u-shaped medium tone wood floor and brown floor eat-in kitchen design in Seattle with a double-bowl sink, flat-panel cabinets, medium tone wood cabinets, wood countertops, stainless steel appliances and an island

Kitchen
Built Photo
Eat-in kitchen - large 1950s u-shaped concrete floor and gray floor eat-in kitchen idea in Portland with a double-bowl sink, flat-panel cabinets, dark wood cabinets, quartzite countertops, white backsplash, ceramic backsplash, stainless steel appliances and an island
Eat-in kitchen - large 1950s u-shaped concrete floor and gray floor eat-in kitchen idea in Portland with a double-bowl sink, flat-panel cabinets, dark wood cabinets, quartzite countertops, white backsplash, ceramic backsplash, stainless steel appliances and an island

Photos by Michael McNamara, Shooting LA
Example of a mid-sized 1950s galley slate floor eat-in kitchen design in Phoenix with flat-panel cabinets, light wood cabinets, quartz countertops, stainless steel appliances, a double-bowl sink, orange backsplash and an island
Example of a mid-sized 1950s galley slate floor eat-in kitchen design in Phoenix with flat-panel cabinets, light wood cabinets, quartz countertops, stainless steel appliances, a double-bowl sink, orange backsplash and an island
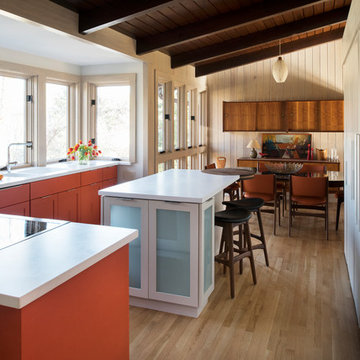
Inspiration for a mid-sized 1950s l-shaped light wood floor eat-in kitchen remodel in Atlanta with shaker cabinets, orange cabinets, solid surface countertops, an island, a double-bowl sink and stainless steel appliances
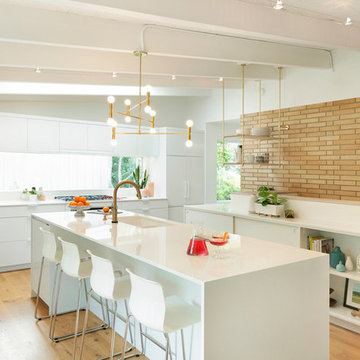
Spacecrafting www.spacecrafting.com
Open concept kitchen - large 1950s u-shaped medium tone wood floor and brown floor open concept kitchen idea in Minneapolis with flat-panel cabinets, white cabinets, quartz countertops, window backsplash, stainless steel appliances, an island and a double-bowl sink
Open concept kitchen - large 1950s u-shaped medium tone wood floor and brown floor open concept kitchen idea in Minneapolis with flat-panel cabinets, white cabinets, quartz countertops, window backsplash, stainless steel appliances, an island and a double-bowl sink
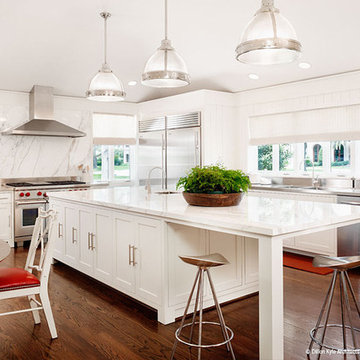
The new expanded kitchen interior fits within the existing envelope but is completely updated and opened to adjacent family spaces.
Casey Dunn Photography
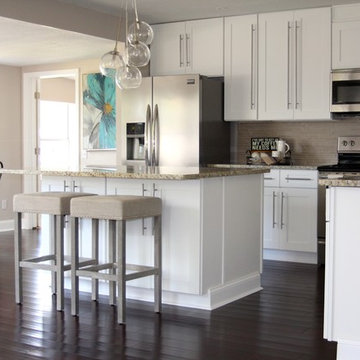
Justine Carcary
Mid-sized mid-century modern l-shaped dark wood floor eat-in kitchen photo in Tampa with a double-bowl sink, shaker cabinets, white cabinets, granite countertops, beige backsplash, mosaic tile backsplash, stainless steel appliances and an island
Mid-sized mid-century modern l-shaped dark wood floor eat-in kitchen photo in Tampa with a double-bowl sink, shaker cabinets, white cabinets, granite countertops, beige backsplash, mosaic tile backsplash, stainless steel appliances and an island
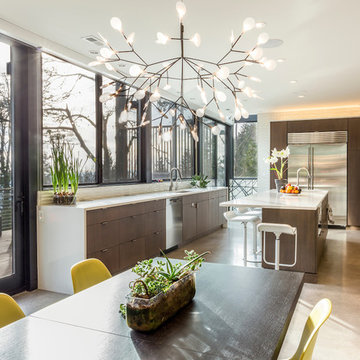
Kitchen
Built Photo
Example of a large 1950s u-shaped concrete floor and gray floor eat-in kitchen design in Portland with a double-bowl sink, flat-panel cabinets, dark wood cabinets, quartzite countertops, white backsplash, ceramic backsplash, stainless steel appliances and an island
Example of a large 1950s u-shaped concrete floor and gray floor eat-in kitchen design in Portland with a double-bowl sink, flat-panel cabinets, dark wood cabinets, quartzite countertops, white backsplash, ceramic backsplash, stainless steel appliances and an island
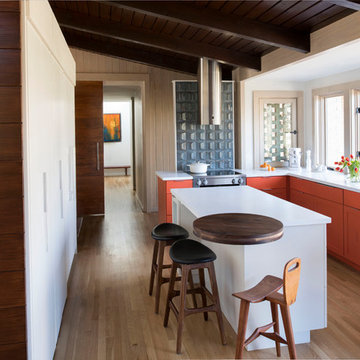
Example of a mid-sized 1960s l-shaped light wood floor eat-in kitchen design in Atlanta with a double-bowl sink, shaker cabinets, orange cabinets, solid surface countertops, stainless steel appliances and an island
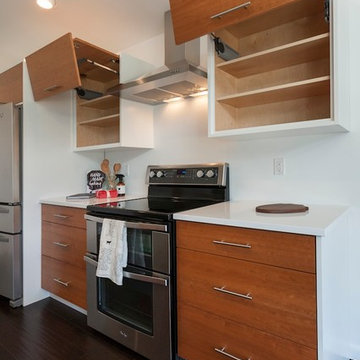
To keep a clean and utilitarian kitchen focus on modern fixtures and simple design. We love the white and wood combination here.
Eat-in kitchen - mid-sized 1960s galley dark wood floor eat-in kitchen idea in Other with a double-bowl sink, flat-panel cabinets, light wood cabinets, solid surface countertops, white backsplash, stainless steel appliances and an island
Eat-in kitchen - mid-sized 1960s galley dark wood floor eat-in kitchen idea in Other with a double-bowl sink, flat-panel cabinets, light wood cabinets, solid surface countertops, white backsplash, stainless steel appliances and an island
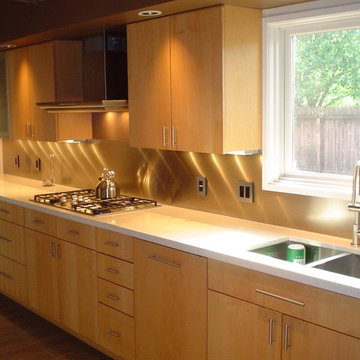
Enclosed kitchen - huge 1950s u-shaped porcelain tile enclosed kitchen idea in Houston with a double-bowl sink, flat-panel cabinets, light wood cabinets, solid surface countertops, metallic backsplash and stainless steel appliances
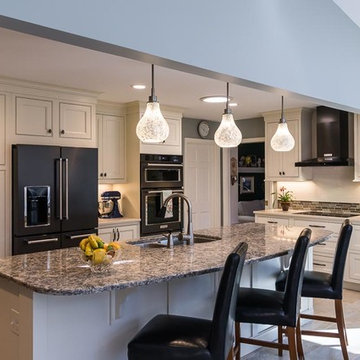
This ranch-style home needed updating. The load bearing wall that had separated the kitchen from the living room was removed to make way for a larger kitchen with a breakfast bar island and new lighting, and bring in the view out the back windows. New, floor-to-ceiling dining room cabinets with a wet bar were added to cover one wall.
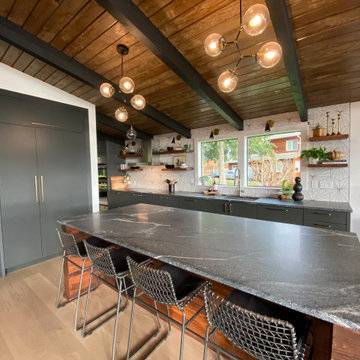
Open architecture with exposed beams and wood ceiling create a natural indoor/outdoor ambiance in this midcentury remodel. The kitchen has a bold hexagon tile backsplash and floating shelves with a vintage feel.
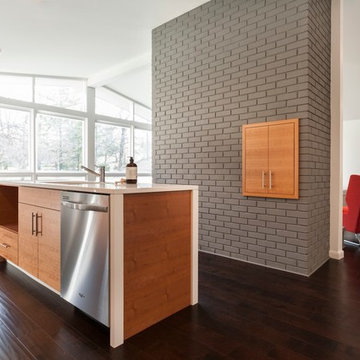
To keep a clean and utilitarian kitchen focus on modern fixtures and simple design. We love the white and wood combination here.
Example of a mid-sized 1960s galley dark wood floor eat-in kitchen design in Other with a double-bowl sink, flat-panel cabinets, light wood cabinets, solid surface countertops, white backsplash, stainless steel appliances and an island
Example of a mid-sized 1960s galley dark wood floor eat-in kitchen design in Other with a double-bowl sink, flat-panel cabinets, light wood cabinets, solid surface countertops, white backsplash, stainless steel appliances and an island
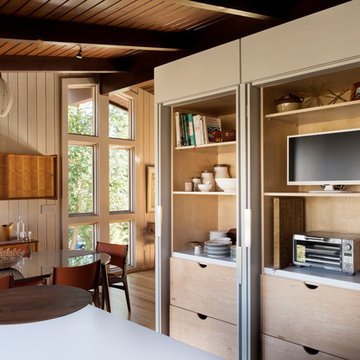
Inspiration for a mid-sized 1960s l-shaped light wood floor eat-in kitchen remodel in Atlanta with a double-bowl sink, shaker cabinets, orange cabinets, solid surface countertops, stainless steel appliances and an island
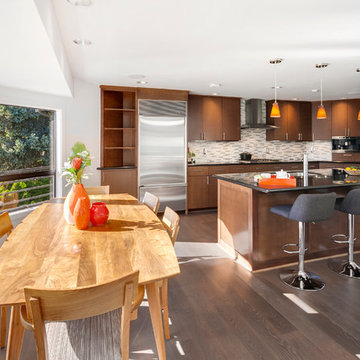
MVB
Eat-in kitchen - mid-sized mid-century modern dark wood floor eat-in kitchen idea in Seattle with a double-bowl sink, flat-panel cabinets, medium tone wood cabinets, granite countertops, gray backsplash, glass tile backsplash, stainless steel appliances and an island
Eat-in kitchen - mid-sized mid-century modern dark wood floor eat-in kitchen idea in Seattle with a double-bowl sink, flat-panel cabinets, medium tone wood cabinets, granite countertops, gray backsplash, glass tile backsplash, stainless steel appliances and an island
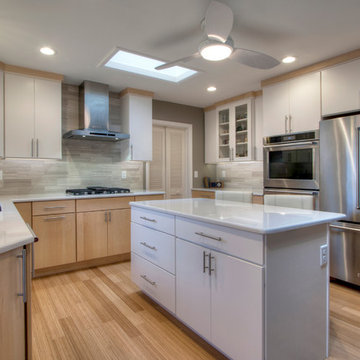
Toby Weiss
Eat-in kitchen - mid-sized 1950s l-shaped bamboo floor eat-in kitchen idea in St Louis with a double-bowl sink, flat-panel cabinets, white cabinets, quartz countertops, gray backsplash, stone tile backsplash, stainless steel appliances and an island
Eat-in kitchen - mid-sized 1950s l-shaped bamboo floor eat-in kitchen idea in St Louis with a double-bowl sink, flat-panel cabinets, white cabinets, quartz countertops, gray backsplash, stone tile backsplash, stainless steel appliances and an island
Mid-Century Modern Kitchen with a Double-Bowl Sink Ideas
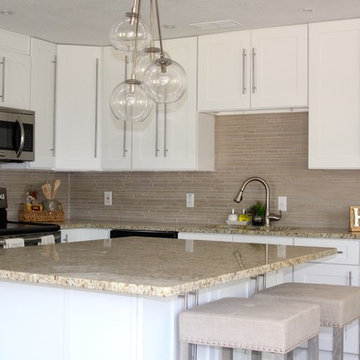
Justine Carcary
Mid-sized 1950s l-shaped dark wood floor eat-in kitchen photo in Tampa with a double-bowl sink, shaker cabinets, white cabinets, granite countertops, beige backsplash, mosaic tile backsplash, stainless steel appliances and an island
Mid-sized 1950s l-shaped dark wood floor eat-in kitchen photo in Tampa with a double-bowl sink, shaker cabinets, white cabinets, granite countertops, beige backsplash, mosaic tile backsplash, stainless steel appliances and an island
1





