Mid-Century Modern Kitchen Ideas

Clean lines and a refined material palette transformed the Moss Hill House master bath into an open, light-filled space appropriate to its 1960 modern character.
Underlying the design is a thoughtful intent to maximize opportunities within the long narrow footprint. Minimizing project cost and disruption, fixture locations were generally maintained. All interior walls and existing soaking tub were removed, making room for a large walk-in shower. Large planes of glass provide definition and maintain desired openness, allowing daylight from clerestory windows to fill the space.
Light-toned finishes and large format tiles throughout offer an uncluttered vision. Polished marble “circles” provide textural contrast and small-scale detail, while an oak veneered vanity adds additional warmth.
In-floor radiant heat, reclaimed veneer, dimming controls, and ample daylighting are important sustainable features. This renovation converted a well-worn room into one with a modern functionality and a visual timelessness that will take it into the future.
Photographed by: place, inc

Warm, light, and inviting with characteristic knot vinyl floors that bring a touch of wabi-sabi to every room. This rustic maple style is ideal for Japanese and Scandinavian-inspired spaces.

What Stacey was after was a Shaker door with little ornamentation as possible – no extra beveling or grooves, no visible seams, and a 90° angle between the recessed panel and the edges of the frames. That last point about the 90° angle is why Stacey chose Scherr’s over Semihandmade Doors, another popular manufacturer of custom doors for IKEA kitchen cabinets. If you look very very carefully at SHM’s Supermatte Shaker door, you’ll notice what we mean.

Photos by Tina Witherspoon.
Open concept kitchen - large mid-century modern u-shaped light wood floor and wood ceiling open concept kitchen idea in Seattle with flat-panel cabinets, dark wood cabinets, quartz countertops, blue backsplash, ceramic backsplash, stainless steel appliances, an island and black countertops
Open concept kitchen - large mid-century modern u-shaped light wood floor and wood ceiling open concept kitchen idea in Seattle with flat-panel cabinets, dark wood cabinets, quartz countertops, blue backsplash, ceramic backsplash, stainless steel appliances, an island and black countertops
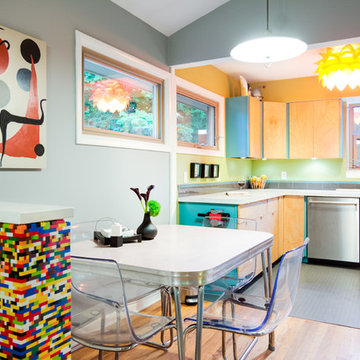
CJ South
Inspiration for a small mid-century modern u-shaped eat-in kitchen remodel in Detroit with a single-bowl sink, flat-panel cabinets, light wood cabinets, laminate countertops, gray backsplash, ceramic backsplash, stainless steel appliances and no island
Inspiration for a small mid-century modern u-shaped eat-in kitchen remodel in Detroit with a single-bowl sink, flat-panel cabinets, light wood cabinets, laminate countertops, gray backsplash, ceramic backsplash, stainless steel appliances and no island

Example of a mid-sized 1950s u-shaped medium tone wood floor eat-in kitchen design in Minneapolis with a double-bowl sink, flat-panel cabinets, gray cabinets, quartz countertops, gray backsplash, stainless steel appliances, an island and white countertops
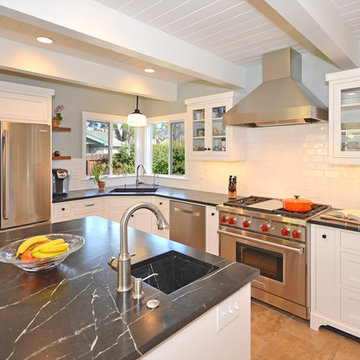
The dark soapstone countertops provide an elegant contrast to the white shaker cabinets.
Enclosed kitchen - mid-sized 1950s u-shaped terra-cotta tile enclosed kitchen idea in San Francisco with a single-bowl sink, shaker cabinets, white cabinets, marble countertops, white backsplash, ceramic backsplash, stainless steel appliances and an island
Enclosed kitchen - mid-sized 1950s u-shaped terra-cotta tile enclosed kitchen idea in San Francisco with a single-bowl sink, shaker cabinets, white cabinets, marble countertops, white backsplash, ceramic backsplash, stainless steel appliances and an island

Create a backsplash that's sure to make a splash by using our vertically stacked green blue Flagstone kitchen tile,.
DESIGN
Interiors by Alexis Austin
PHOTOS
Life Created
Tile Shown: 2x6 in Flagstone

Teak veneer with white lacquered half-deep wall cabinets. Backsplash tile is actually 3-dimensional
Mid-sized 1950s galley porcelain tile and beige floor enclosed kitchen photo in Chicago with a farmhouse sink, flat-panel cabinets, light wood cabinets, quartz countertops, blue backsplash, porcelain backsplash, paneled appliances, no island and white countertops
Mid-sized 1950s galley porcelain tile and beige floor enclosed kitchen photo in Chicago with a farmhouse sink, flat-panel cabinets, light wood cabinets, quartz countertops, blue backsplash, porcelain backsplash, paneled appliances, no island and white countertops

Example of a small 1950s galley laminate floor eat-in kitchen design in Los Angeles with an undermount sink, flat-panel cabinets, medium tone wood cabinets, quartz countertops, blue backsplash, stainless steel appliances, an island and white countertops

Designer: Terri Sears
Photography: Melissa M. Mills
Example of a mid-sized 1950s u-shaped light wood floor and brown floor eat-in kitchen design in Nashville with an undermount sink, flat-panel cabinets, medium tone wood cabinets, quartz countertops, beige backsplash, mosaic tile backsplash, stainless steel appliances, a peninsula and beige countertops
Example of a mid-sized 1950s u-shaped light wood floor and brown floor eat-in kitchen design in Nashville with an undermount sink, flat-panel cabinets, medium tone wood cabinets, quartz countertops, beige backsplash, mosaic tile backsplash, stainless steel appliances, a peninsula and beige countertops
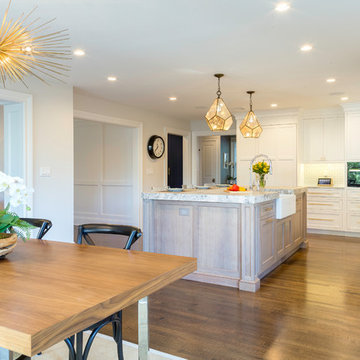
3 ½ inch buildup Quartzite island countertop creates an industrial feel, while the window bench adds warmth while still maximizing space
Example of a huge 1960s l-shaped medium tone wood floor and brown floor eat-in kitchen design in New York with a farmhouse sink, beaded inset cabinets, white cabinets, quartzite countertops, white backsplash, porcelain backsplash, stainless steel appliances, an island and gray countertops
Example of a huge 1960s l-shaped medium tone wood floor and brown floor eat-in kitchen design in New York with a farmhouse sink, beaded inset cabinets, white cabinets, quartzite countertops, white backsplash, porcelain backsplash, stainless steel appliances, an island and gray countertops

Mid Century Dream
Welborn Forest Cabinetry
Avenue Slab Door Style
Cherry in Wheat / Natural Stain
HARDWARE : Chrome Finger Pulls
COUNTERTOPS
KITCHEN : Blanco Aspen Quartz Coutnertops
BUILDER : D&M Design Company
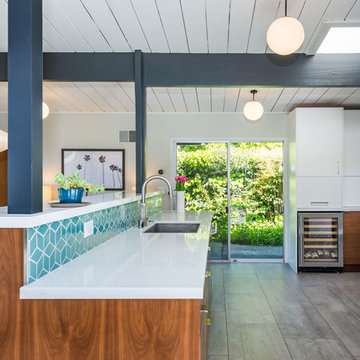
View through the kitchen into backyard from the living area.
Photo by Olga Soboleva
Example of a mid-sized 1950s single-wall painted wood floor and gray floor open concept kitchen design in San Francisco with a drop-in sink, flat-panel cabinets, white cabinets, quartzite countertops, blue backsplash, ceramic backsplash, stainless steel appliances, a peninsula and white countertops
Example of a mid-sized 1950s single-wall painted wood floor and gray floor open concept kitchen design in San Francisco with a drop-in sink, flat-panel cabinets, white cabinets, quartzite countertops, blue backsplash, ceramic backsplash, stainless steel appliances, a peninsula and white countertops

Mid Century Kitchen
Enclosed kitchen - mid-sized 1960s u-shaped porcelain tile and gray floor enclosed kitchen idea in Los Angeles with an undermount sink, flat-panel cabinets, medium tone wood cabinets, quartz countertops, white backsplash, porcelain backsplash, stainless steel appliances, white countertops and no island
Enclosed kitchen - mid-sized 1960s u-shaped porcelain tile and gray floor enclosed kitchen idea in Los Angeles with an undermount sink, flat-panel cabinets, medium tone wood cabinets, quartz countertops, white backsplash, porcelain backsplash, stainless steel appliances, white countertops and no island

Open concept kitchen - mid-sized 1950s l-shaped open concept kitchen idea in Seattle with flat-panel cabinets, medium tone wood cabinets, quartz countertops, white backsplash, stainless steel appliances, an island and white countertops
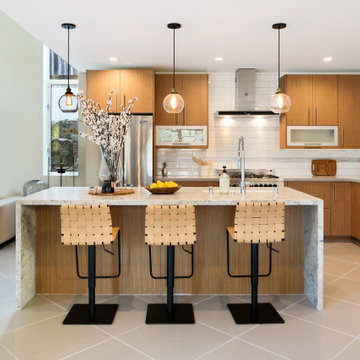
A centralized counter height island for dining is accentuated with waterfall stone edges on each side. Guest can relax with the host as the kitchen becomes the place to be, or kids can do homework as dad makes cacio de pepe.
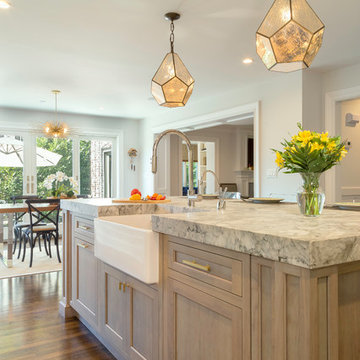
3 ½ inch buildup Quartzite island countertop creates an industrial feel, while the window bench adds warmth while still maximizing space
Example of a huge 1960s l-shaped medium tone wood floor and brown floor eat-in kitchen design in New York with a farmhouse sink, beaded inset cabinets, white cabinets, quartzite countertops, white backsplash, porcelain backsplash, stainless steel appliances, an island and gray countertops
Example of a huge 1960s l-shaped medium tone wood floor and brown floor eat-in kitchen design in New York with a farmhouse sink, beaded inset cabinets, white cabinets, quartzite countertops, white backsplash, porcelain backsplash, stainless steel appliances, an island and gray countertops

Interior Kitchen-Living room with Beautiful Balcony View above the sink that provide natural light. Living room with black sofa, lamp, freestand table & TV. The darkly stained chairs add contrast to the Contemporary kitchen-living room, and breakfast table in kitchen with typically designed drawers, best interior, wall painting,grey furniture, pendent, window strip curtains looks nice.
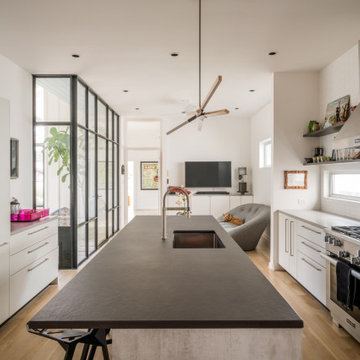
Contemporary Snaidero CODE kitchen with a mid century modern vibe. The light front cabinets (in Feather Grey melamine), combined with the chrome hardware and the light grey Caesarstone cemento countertops on both wall sides of the kitchen, are contrasted by darker grey island (Beton Oak melamine) and black Doomos Dekton countertop on the island. Museum wood flooring and the very modern style light fixture above the long island, complete the look. Stainless steel Mieel range and hood paneled appliances and open shelving to store dishes, other kitchenware and art are a perfect combination. White subway tile for backsplash and while museum grade wall painting.
Mid-Century Modern Kitchen Ideas
1





