Mid-Century Modern Kitchen with Black Cabinets Ideas
Refine by:
Budget
Sort by:Popular Today
1 - 20 of 56 photos
Item 1 of 4
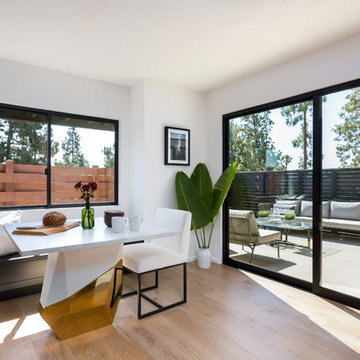
Breakfast Nook with outdoor patio lounge beyond. Photo by Clark Dugger
Open concept kitchen - large 1960s light wood floor and beige floor open concept kitchen idea in Orange County with a double-bowl sink, black cabinets, marble countertops, black backsplash, marble backsplash, black appliances and an island
Open concept kitchen - large 1960s light wood floor and beige floor open concept kitchen idea in Orange County with a double-bowl sink, black cabinets, marble countertops, black backsplash, marble backsplash, black appliances and an island
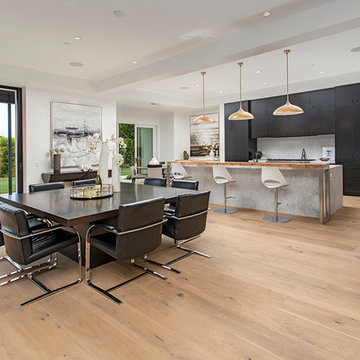
Large mid-century modern l-shaped medium tone wood floor and brown floor open concept kitchen photo in Orange County with a drop-in sink, flat-panel cabinets, black cabinets, marble countertops, gray backsplash, marble backsplash, stainless steel appliances, gray countertops and an island
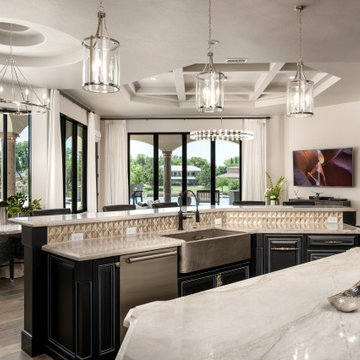
We can't get over this stunning kitchen's black cabinets, pendant lighting, and coffered ceilings.
Example of a huge 1950s u-shaped medium tone wood floor, brown floor and coffered ceiling eat-in kitchen design in Albuquerque with a farmhouse sink, recessed-panel cabinets, black cabinets, marble countertops, white backsplash, stone tile backsplash, black appliances, an island and white countertops
Example of a huge 1950s u-shaped medium tone wood floor, brown floor and coffered ceiling eat-in kitchen design in Albuquerque with a farmhouse sink, recessed-panel cabinets, black cabinets, marble countertops, white backsplash, stone tile backsplash, black appliances, an island and white countertops
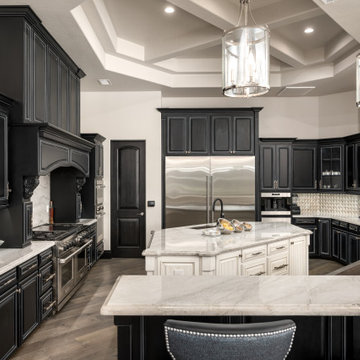
This stunning custom kitchen features black kitchen cabinets, pendant lighting, marble countertops and a coffered ceiling.
Eat-in kitchen - huge mid-century modern u-shaped light wood floor, brown floor and coffered ceiling eat-in kitchen idea in Albuquerque with a farmhouse sink, recessed-panel cabinets, black cabinets, marble countertops, white backsplash, mosaic tile backsplash, black appliances, an island and white countertops
Eat-in kitchen - huge mid-century modern u-shaped light wood floor, brown floor and coffered ceiling eat-in kitchen idea in Albuquerque with a farmhouse sink, recessed-panel cabinets, black cabinets, marble countertops, white backsplash, mosaic tile backsplash, black appliances, an island and white countertops
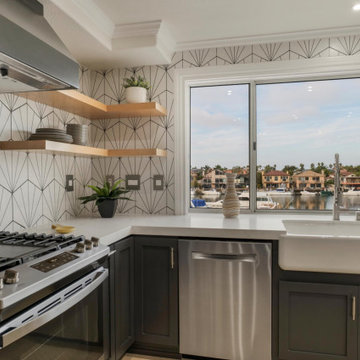
Inspiration for a mid-sized mid-century modern u-shaped light wood floor eat-in kitchen remodel in Orange County with a farmhouse sink, shaker cabinets, black cabinets, quartz countertops, white backsplash, cement tile backsplash, stainless steel appliances, an island and white countertops
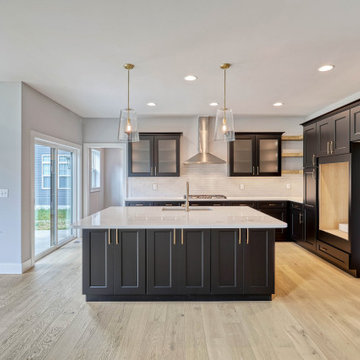
beautiful kitchen with large center island and floating shelves
Example of a large mid-century modern l-shaped light wood floor and brown floor eat-in kitchen design in Other with shaker cabinets, black cabinets, quartz countertops, white backsplash, glass tile backsplash, stainless steel appliances, an island and white countertops
Example of a large mid-century modern l-shaped light wood floor and brown floor eat-in kitchen design in Other with shaker cabinets, black cabinets, quartz countertops, white backsplash, glass tile backsplash, stainless steel appliances, an island and white countertops
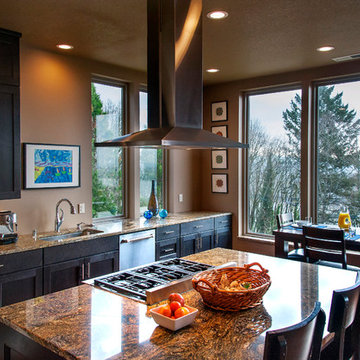
Mark Morris, Sr. Editor - The Sacramento Bee
Large 1950s u-shaped medium tone wood floor eat-in kitchen photo in Portland with an undermount sink, recessed-panel cabinets, black cabinets, granite countertops, brown backsplash, stainless steel appliances and an island
Large 1950s u-shaped medium tone wood floor eat-in kitchen photo in Portland with an undermount sink, recessed-panel cabinets, black cabinets, granite countertops, brown backsplash, stainless steel appliances and an island
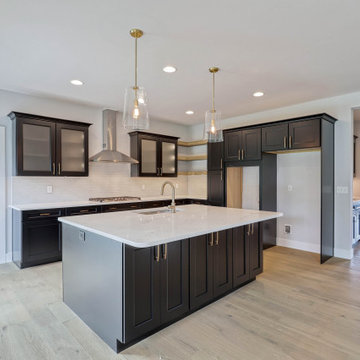
beautiful kitchen with large center island and floating shelves
Eat-in kitchen - large 1950s l-shaped light wood floor and brown floor eat-in kitchen idea in Other with shaker cabinets, black cabinets, quartz countertops, white backsplash, glass tile backsplash, stainless steel appliances, an island and white countertops
Eat-in kitchen - large 1950s l-shaped light wood floor and brown floor eat-in kitchen idea in Other with shaker cabinets, black cabinets, quartz countertops, white backsplash, glass tile backsplash, stainless steel appliances, an island and white countertops
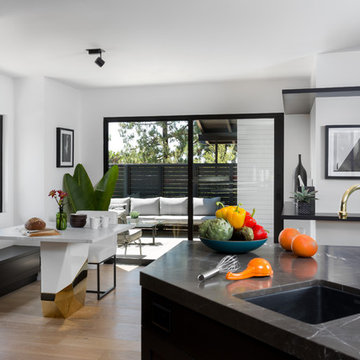
Breakfast Nook with outdoor patio lounge beyond and kitchen island in foreground. Photo by Clark Dugger
Large 1950s light wood floor and beige floor open concept kitchen photo in Orange County with a single-bowl sink, shaker cabinets, black cabinets, marble countertops, black backsplash, marble backsplash, black appliances and an island
Large 1950s light wood floor and beige floor open concept kitchen photo in Orange County with a single-bowl sink, shaker cabinets, black cabinets, marble countertops, black backsplash, marble backsplash, black appliances and an island

Open concept kitchen - large 1960s l-shaped medium tone wood floor and brown floor open concept kitchen idea in Orange County with a drop-in sink, flat-panel cabinets, black cabinets, marble countertops, gray backsplash, marble backsplash, stainless steel appliances, an island and gray countertops

Open concept kitchen - mid-century modern galley light wood floor and beige floor open concept kitchen idea in Portland with an undermount sink, flat-panel cabinets, black cabinets, metallic backsplash, mosaic tile backsplash, paneled appliances, an island and white countertops
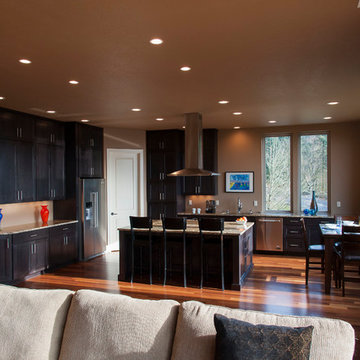
Mark Morris, Sr. Editor - The Sacramento Bee
Eat-in kitchen - large mid-century modern u-shaped medium tone wood floor eat-in kitchen idea in Portland with an undermount sink, recessed-panel cabinets, black cabinets, granite countertops, brown backsplash, stainless steel appliances and an island
Eat-in kitchen - large mid-century modern u-shaped medium tone wood floor eat-in kitchen idea in Portland with an undermount sink, recessed-panel cabinets, black cabinets, granite countertops, brown backsplash, stainless steel appliances and an island
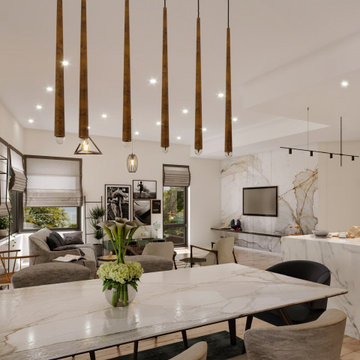
Example of a huge mid-century modern l-shaped dark wood floor and brown floor eat-in kitchen design in Orange County with a drop-in sink, flat-panel cabinets, black cabinets, quartzite countertops, white backsplash, quartz backsplash, black appliances, an island and white countertops
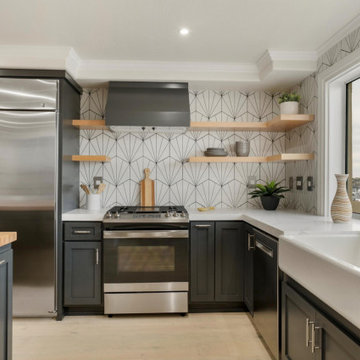
Mid-sized 1960s u-shaped light wood floor eat-in kitchen photo in Orange County with a farmhouse sink, shaker cabinets, black cabinets, quartz countertops, white backsplash, cement tile backsplash, stainless steel appliances, an island and white countertops
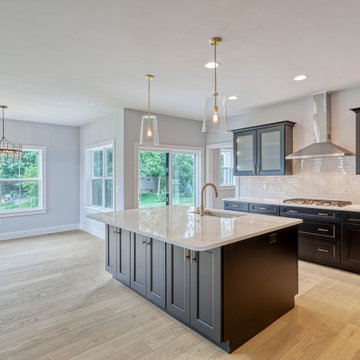
beautiful kitchen with large center island and floating shelves
Large mid-century modern l-shaped light wood floor and brown floor eat-in kitchen photo in Other with an undermount sink, shaker cabinets, black cabinets, quartz countertops, white backsplash, glass tile backsplash, stainless steel appliances, an island and white countertops
Large mid-century modern l-shaped light wood floor and brown floor eat-in kitchen photo in Other with an undermount sink, shaker cabinets, black cabinets, quartz countertops, white backsplash, glass tile backsplash, stainless steel appliances, an island and white countertops
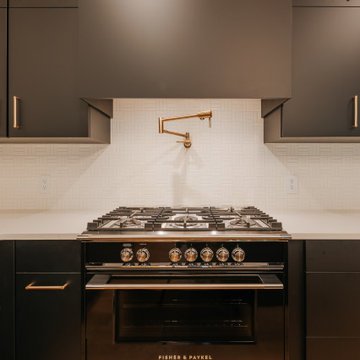
Kitchen stovetop.
Large 1960s l-shaped light wood floor and brown floor kitchen photo in Portland with flat-panel cabinets, black cabinets, white backsplash, stainless steel appliances, an island and white countertops
Large 1960s l-shaped light wood floor and brown floor kitchen photo in Portland with flat-panel cabinets, black cabinets, white backsplash, stainless steel appliances, an island and white countertops

Main floor design and renovation project in downtown Burlington. Kitchen design, dining room and sunroom.
Mid-sized 1950s slate floor and black floor kitchen photo in Toronto with a farmhouse sink, shaker cabinets, black cabinets, quartzite countertops, white backsplash, subway tile backsplash, stainless steel appliances, an island and white countertops
Mid-sized 1950s slate floor and black floor kitchen photo in Toronto with a farmhouse sink, shaker cabinets, black cabinets, quartzite countertops, white backsplash, subway tile backsplash, stainless steel appliances, an island and white countertops
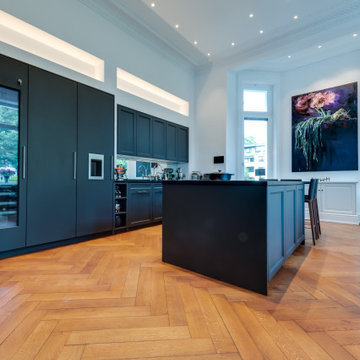
Weinkühlschrank, Kühlschrank und Gefrierschrank sind in dieser SieMatic-Küche formschön in hohen Schränken verborgen, während Spüle und Kochbereich einander gegenüber stehen. Der elegante Farbkontrast zwischen weißen Wänden und dunklen Schränken gibt dem Raum eine schlichte Eleganz, in der sich die große Familie rundum wohlfühlt.
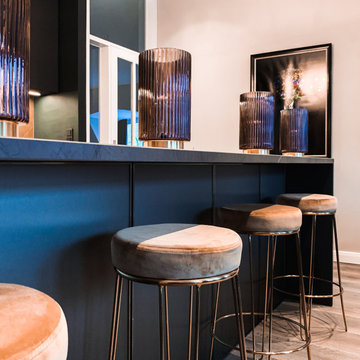
Auf eleganter Linie - SieMatic im Harmonischen Kontrast.
Moderne, minimalistische Küchenplanung mit wunderschönen Med-Century Gestaltungselementen und Design Interior.
Dunkle, anthrazit farbige Fronten stehen im eleganten Kontrast zu einer Keramik Arbeitsplatte, welche dem ausdrucksstarken Pulpis Marmor nachempfunden ist.
Mid-Century Modern Kitchen with Black Cabinets Ideas
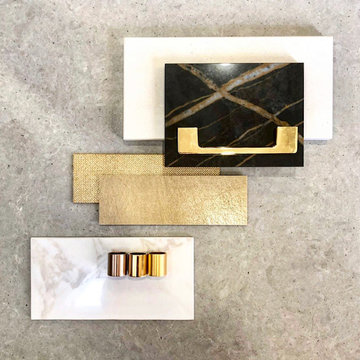
mood board
Large 1950s l-shaped medium tone wood floor and brown floor eat-in kitchen photo in Sunshine Coast with an undermount sink, beaded inset cabinets, black cabinets, quartz countertops, black backsplash, porcelain backsplash, black appliances, an island and black countertops
Large 1950s l-shaped medium tone wood floor and brown floor eat-in kitchen photo in Sunshine Coast with an undermount sink, beaded inset cabinets, black cabinets, quartz countertops, black backsplash, porcelain backsplash, black appliances, an island and black countertops
1





