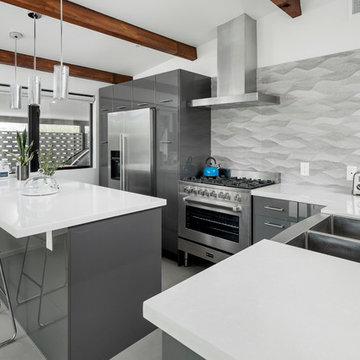Mid-Century Modern Kitchen with Gray Cabinets Ideas
Refine by:
Budget
Sort by:Popular Today
1 - 20 of 1,440 photos

Deep tones of gently weathered grey and brown. A modern look that still respects the timelessness of natural wood.
Inspiration for a mid-sized 1950s galley vinyl floor and brown floor eat-in kitchen remodel in Other with a single-bowl sink, beaded inset cabinets, gray cabinets, granite countertops, white backsplash, ceramic backsplash, stainless steel appliances, an island and white countertops
Inspiration for a mid-sized 1950s galley vinyl floor and brown floor eat-in kitchen remodel in Other with a single-bowl sink, beaded inset cabinets, gray cabinets, granite countertops, white backsplash, ceramic backsplash, stainless steel appliances, an island and white countertops

Example of a mid-sized 1950s u-shaped medium tone wood floor eat-in kitchen design in Minneapolis with a double-bowl sink, flat-panel cabinets, gray cabinets, quartz countertops, gray backsplash, stainless steel appliances, an island and white countertops

Casey Dunn
Open concept kitchen - mid-century modern galley concrete floor open concept kitchen idea in Austin with flat-panel cabinets, gray cabinets, wood countertops, stainless steel appliances and an island
Open concept kitchen - mid-century modern galley concrete floor open concept kitchen idea in Austin with flat-panel cabinets, gray cabinets, wood countertops, stainless steel appliances and an island

Photography: Viktor Ramos
Enclosed kitchen - mid-sized 1950s galley light wood floor enclosed kitchen idea in Cincinnati with a single-bowl sink, flat-panel cabinets, gray cabinets, quartz countertops, gray backsplash, ceramic backsplash, stainless steel appliances, an island and white countertops
Enclosed kitchen - mid-sized 1950s galley light wood floor enclosed kitchen idea in Cincinnati with a single-bowl sink, flat-panel cabinets, gray cabinets, quartz countertops, gray backsplash, ceramic backsplash, stainless steel appliances, an island and white countertops

Eat-in kitchen - mid-sized 1960s brown floor and light wood floor eat-in kitchen idea in Other with glass-front cabinets, gray cabinets, concrete countertops, beige backsplash, stone tile backsplash, paneled appliances, gray countertops and an undermount sink
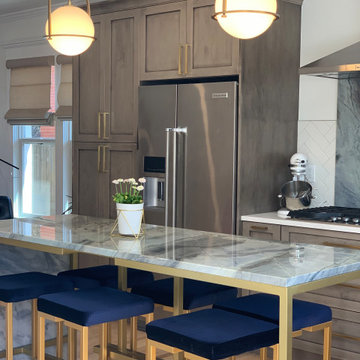
Inspiration for a mid-sized 1960s l-shaped light wood floor open concept kitchen remodel in Denver with an undermount sink, shaker cabinets, gray cabinets, quartzite countertops, white backsplash, ceramic backsplash, stainless steel appliances, an island and multicolored countertops

Interior Kitchen-Living room with Beautiful Balcony View above the sink that provide natural light. Living room with black sofa, lamp, freestand table & TV. The darkly stained chairs add contrast to the Contemporary kitchen-living room, and breakfast table in kitchen with typically designed drawers, best interior, wall painting,grey furniture, pendent, window strip curtains looks nice.
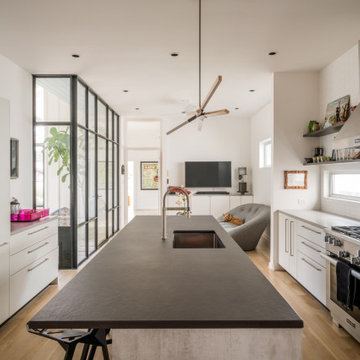
Contemporary Snaidero CODE kitchen with a mid century modern vibe. The light front cabinets (in Feather Grey melamine), combined with the chrome hardware and the light grey Caesarstone cemento countertops on both wall sides of the kitchen, are contrasted by darker grey island (Beton Oak melamine) and black Doomos Dekton countertop on the island. Museum wood flooring and the very modern style light fixture above the long island, complete the look. Stainless steel Mieel range and hood paneled appliances and open shelving to store dishes, other kitchenware and art are a perfect combination. White subway tile for backsplash and while museum grade wall painting.
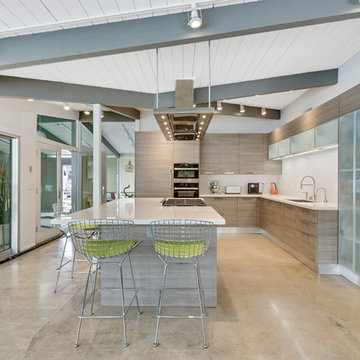
Example of a mid-century modern l-shaped concrete floor and gray floor kitchen design in Orange County with an undermount sink, flat-panel cabinets, paneled appliances, an island, white countertops, gray cabinets, white backsplash and stone slab backsplash
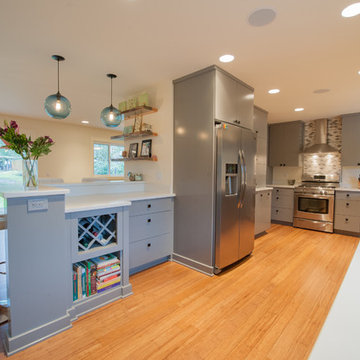
22 pages photography
Example of a mid-sized mid-century modern u-shaped bamboo floor kitchen design in Portland with an undermount sink, flat-panel cabinets, gray cabinets, concrete countertops, white backsplash, cement tile backsplash and stainless steel appliances
Example of a mid-sized mid-century modern u-shaped bamboo floor kitchen design in Portland with an undermount sink, flat-panel cabinets, gray cabinets, concrete countertops, white backsplash, cement tile backsplash and stainless steel appliances
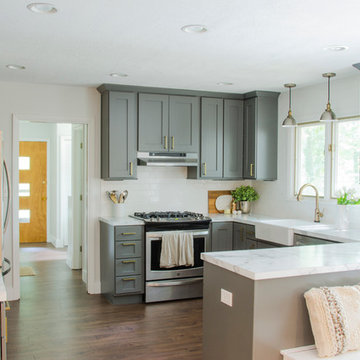
Taryn Schumacher
Eat-in kitchen - mid-sized mid-century modern u-shaped medium tone wood floor eat-in kitchen idea in Indianapolis with shaker cabinets, a peninsula, a farmhouse sink, gray cabinets, laminate countertops, white backsplash, subway tile backsplash and stainless steel appliances
Eat-in kitchen - mid-sized mid-century modern u-shaped medium tone wood floor eat-in kitchen idea in Indianapolis with shaker cabinets, a peninsula, a farmhouse sink, gray cabinets, laminate countertops, white backsplash, subway tile backsplash and stainless steel appliances
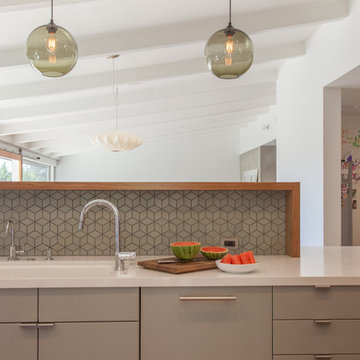
Izumi Tanaka
Open concept kitchen - 1950s galley light wood floor open concept kitchen idea in Los Angeles with a single-bowl sink, flat-panel cabinets, gray cabinets, quartz countertops, gray backsplash, ceramic backsplash, paneled appliances and a peninsula
Open concept kitchen - 1950s galley light wood floor open concept kitchen idea in Los Angeles with a single-bowl sink, flat-panel cabinets, gray cabinets, quartz countertops, gray backsplash, ceramic backsplash, paneled appliances and a peninsula
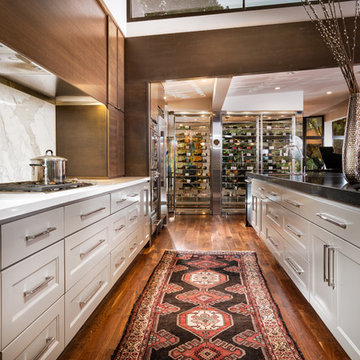
Huge mid-century modern galley dark wood floor kitchen pantry photo in Other with shaker cabinets, gray cabinets, quartz countertops, gray backsplash, metal backsplash and an island
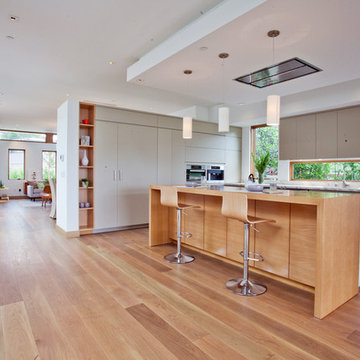
Photo credit: Bethany Nauert
Architect: Nadav Rokach
Interior Design and Staging: Eliana Rokach
Contractor: Building Solutions and Design, Inc.
Example of a large mid-century modern u-shaped medium tone wood floor open concept kitchen design in Los Angeles with flat-panel cabinets, gray cabinets, marble countertops, stainless steel appliances and an island
Example of a large mid-century modern u-shaped medium tone wood floor open concept kitchen design in Los Angeles with flat-panel cabinets, gray cabinets, marble countertops, stainless steel appliances and an island
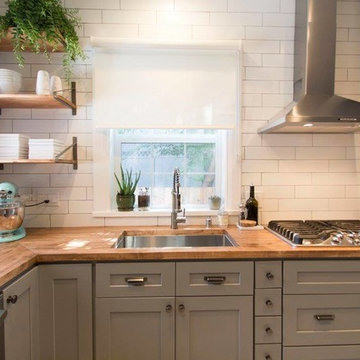
Our wonderful Baker clients were ready to remodel the kitchen in their c.1900 home shortly after moving in. They were looking to undo the 90s remodel that existed, and make the kitchen feel like it belonged in their historic home. We were able to design a balance that incorporated the vintage charm of their home and the modern pops that really give the kitchen its personality. We started by removing the mirrored wall that had separated their kitchen from the breakfast area. This allowed us the opportunity to open up their space dramatically and create a cohesive design that brings the two rooms together. To further our goal of making their kitchen appear more open we removed the wall cabinets along their exterior wall and replaced them with open shelves. We then incorporated a pantry cabinet into their refrigerator wall to balance out their storage needs. This new layout also provided us with the space to include a peninsula with counter seating so that guests can keep the cook company. We struck a fun balance of materials starting with the black & white hexagon tile on the floor to give us a pop of pattern. We then layered on simple grey shaker cabinets and used a butcher block counter top to add warmth to their kitchen. We kept the backsplash clean by utilizing an elongated white subway tile, and painted the walls a rich blue to add a touch of sophistication to the space.
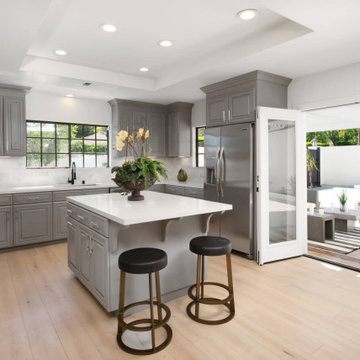
Midcentury modern kitchen from our Encino home remodel. Gray cabinetry, marble kitchen backsplash, kitchen island with seating, large sink and bay window. All stainless steel appliances. Inset under-cabinet lighting over marble countertops. French doors lead to inviting patio space outside. Open floor plan connects with family room. Tray ceiling.
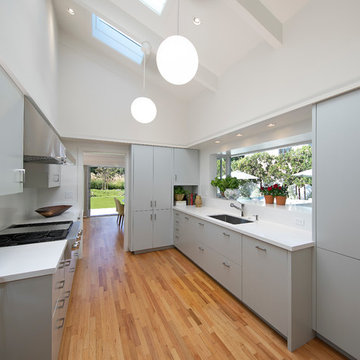
Jim Bartsch
1960s galley light wood floor kitchen photo in Santa Barbara with flat-panel cabinets, gray cabinets, stainless steel appliances, white countertops and an undermount sink
1960s galley light wood floor kitchen photo in Santa Barbara with flat-panel cabinets, gray cabinets, stainless steel appliances, white countertops and an undermount sink
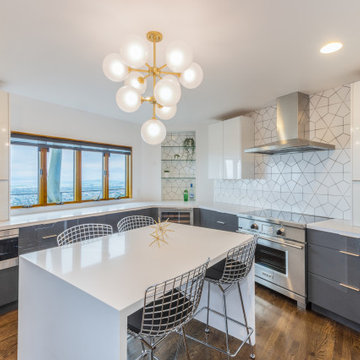
Example of a 1950s u-shaped dark wood floor and brown floor kitchen design in San Francisco with flat-panel cabinets, gray cabinets, white backsplash, stainless steel appliances, an island and white countertops
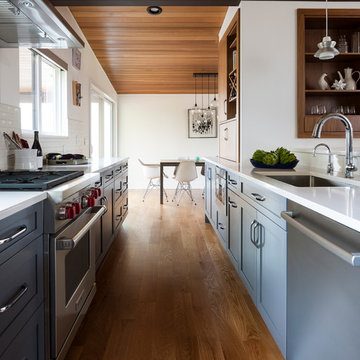
John Granen
Mid-sized 1960s l-shaped open concept kitchen photo in Seattle with recessed-panel cabinets, gray cabinets, quartz countertops, white backsplash, ceramic backsplash and an island
Mid-sized 1960s l-shaped open concept kitchen photo in Seattle with recessed-panel cabinets, gray cabinets, quartz countertops, white backsplash, ceramic backsplash and an island
Mid-Century Modern Kitchen with Gray Cabinets Ideas
1






