Mid-Century Modern Kitchen with Green Cabinets Ideas
Refine by:
Budget
Sort by:Popular Today
1 - 20 of 569 photos
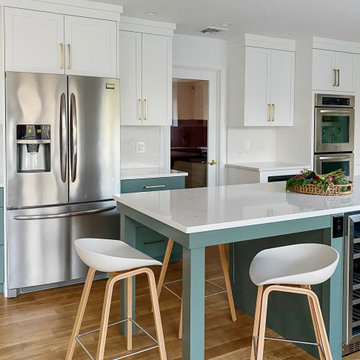
Mid-sized 1950s u-shaped light wood floor and beige floor eat-in kitchen photo in New York with a farmhouse sink, shaker cabinets, green cabinets, multicolored backsplash, mosaic tile backsplash, stainless steel appliances, an island and white countertops

Large center island, medium color flat-panel lower drawers, and campground green upper cabinets.
Example of a large 1960s galley light wood floor eat-in kitchen design in Other with an undermount sink, flat-panel cabinets, green cabinets, wood countertops, beige backsplash, stainless steel appliances, an island and beige countertops
Example of a large 1960s galley light wood floor eat-in kitchen design in Other with an undermount sink, flat-panel cabinets, green cabinets, wood countertops, beige backsplash, stainless steel appliances, an island and beige countertops
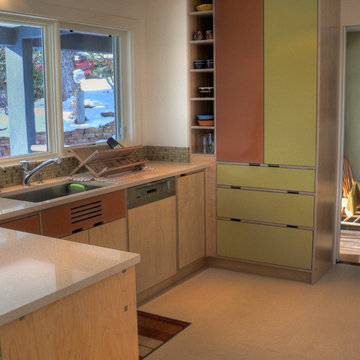
cabinets made by Kerf Design
Silestone counterop
Ann Sacks tile
Contractor: Blue Spruce Construction
Kitchen - mid-century modern kitchen idea in Denver with an undermount sink, flat-panel cabinets, green cabinets, quartz countertops, green backsplash and mosaic tile backsplash
Kitchen - mid-century modern kitchen idea in Denver with an undermount sink, flat-panel cabinets, green cabinets, quartz countertops, green backsplash and mosaic tile backsplash
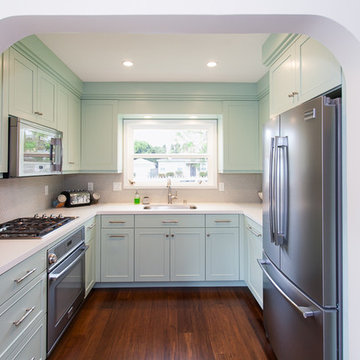
Dave's Remodeling Inc / Media Carrot Photography
Small 1960s u-shaped bamboo floor eat-in kitchen photo in Los Angeles with an undermount sink, raised-panel cabinets, green cabinets, quartzite countertops, gray backsplash, ceramic backsplash, stainless steel appliances and no island
Small 1960s u-shaped bamboo floor eat-in kitchen photo in Los Angeles with an undermount sink, raised-panel cabinets, green cabinets, quartzite countertops, gray backsplash, ceramic backsplash, stainless steel appliances and no island
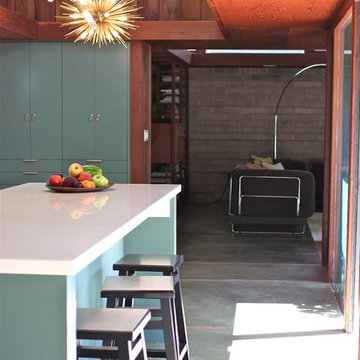
Example of a mid-century modern concrete floor kitchen design in San Francisco with flat-panel cabinets, green cabinets, quartz countertops and paneled appliances
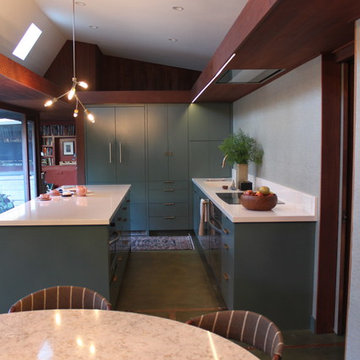
Example of a 1960s galley concrete floor eat-in kitchen design in San Francisco with an integrated sink, flat-panel cabinets, green cabinets, quartz countertops, white backsplash, paneled appliances and an island
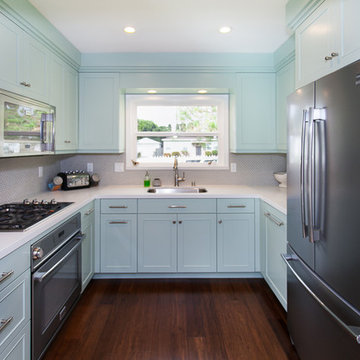
Dave's Remodeling Inc / Media Carrot Photography
Small 1960s u-shaped dark wood floor eat-in kitchen photo in Los Angeles with an undermount sink, raised-panel cabinets, green cabinets, quartzite countertops, gray backsplash, ceramic backsplash, stainless steel appliances and no island
Small 1960s u-shaped dark wood floor eat-in kitchen photo in Los Angeles with an undermount sink, raised-panel cabinets, green cabinets, quartzite countertops, gray backsplash, ceramic backsplash, stainless steel appliances and no island
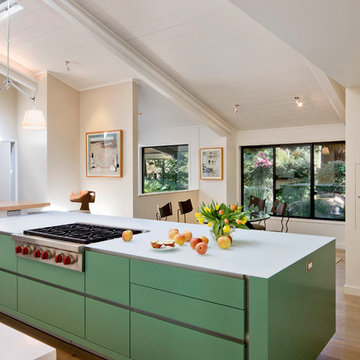
On the inside of this classic ranch style home, a clean and neutral white was chosen as a wall color throughout to counteract the shady location. In the kitchen, skylights and large windows allow the outside in.
The green of the Eggersmann cabinetry pops against the neutral background of the kitchen.

Cabinetry in a fresh, green color with accents of rift oak evoke a mid-century aesthetic that blends with the rest of the home.
Eat-in kitchen - small mid-century modern u-shaped light wood floor and brown floor eat-in kitchen idea in Minneapolis with a double-bowl sink, recessed-panel cabinets, green cabinets, quartz countertops, white backsplash, ceramic backsplash, stainless steel appliances, no island and white countertops
Eat-in kitchen - small mid-century modern u-shaped light wood floor and brown floor eat-in kitchen idea in Minneapolis with a double-bowl sink, recessed-panel cabinets, green cabinets, quartz countertops, white backsplash, ceramic backsplash, stainless steel appliances, no island and white countertops
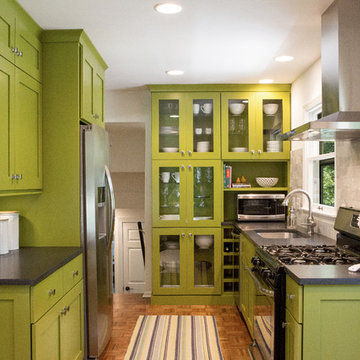
Jennifer Mayo Studios
Small 1960s galley medium tone wood floor eat-in kitchen photo in Grand Rapids with an undermount sink, shaker cabinets, green cabinets, laminate countertops, white backsplash, stone tile backsplash, stainless steel appliances and no island
Small 1960s galley medium tone wood floor eat-in kitchen photo in Grand Rapids with an undermount sink, shaker cabinets, green cabinets, laminate countertops, white backsplash, stone tile backsplash, stainless steel appliances and no island
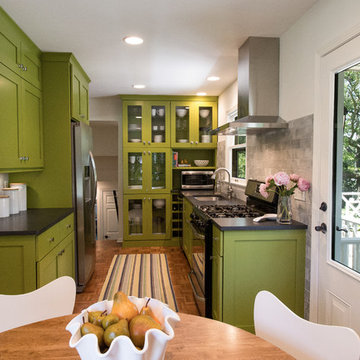
Jennifer Mayo Studios
Example of a small 1950s galley medium tone wood floor eat-in kitchen design in Grand Rapids with an undermount sink, shaker cabinets, green cabinets, laminate countertops, white backsplash, stone tile backsplash, stainless steel appliances and no island
Example of a small 1950s galley medium tone wood floor eat-in kitchen design in Grand Rapids with an undermount sink, shaker cabinets, green cabinets, laminate countertops, white backsplash, stone tile backsplash, stainless steel appliances and no island
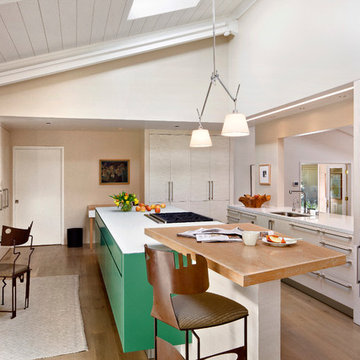
On the inside of this classic ranch style home, a clean and neutral white was chosen as a wall color throughout to counteract the shady location. In the kitchen, skylights and large windows allow the outside in.
The green of the Eggersmann cabinetry pops against the neutral background of the kitchen.
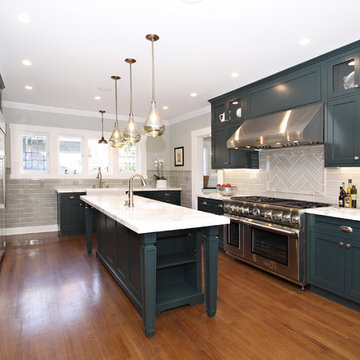
We completely overhauled the drab, sad and dark kitchen into this custom designed modern, yet traditional chef's kitchen. It is perfect for entertaining, hosting gatherings and cooking everything you have ever dreamed of.
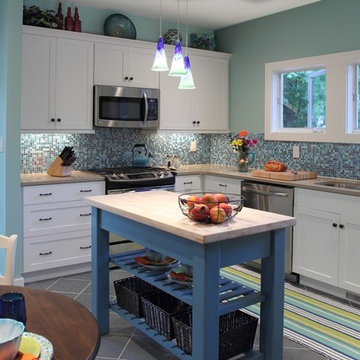
Example of a small 1950s galley medium tone wood floor eat-in kitchen design in Other with an undermount sink, shaker cabinets, green cabinets, laminate countertops, gray backsplash, stone tile backsplash and stainless steel appliances
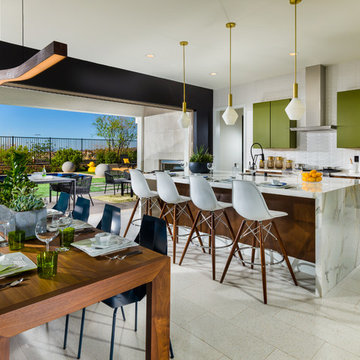
Eat-in kitchen - 1960s l-shaped eat-in kitchen idea in Los Angeles with an undermount sink, flat-panel cabinets, green cabinets, marble countertops, white backsplash, ceramic backsplash, colored appliances and an island
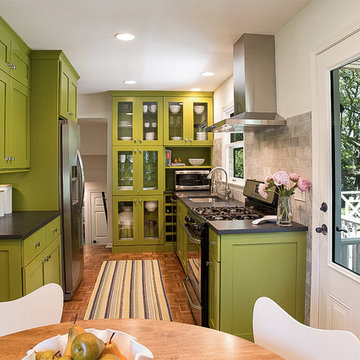
Example of a small mid-century modern galley medium tone wood floor eat-in kitchen design in Other with an undermount sink, shaker cabinets, green cabinets, laminate countertops, gray backsplash, stone tile backsplash and stainless steel appliances
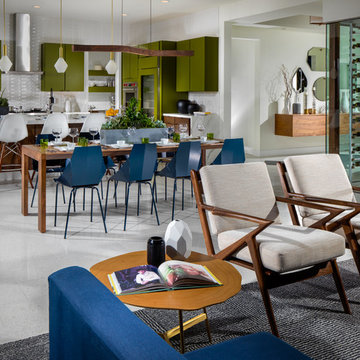
This Midcentury modern home was designed for Pardee Homes Las Vegas. It features an open floor plan that opens up to amazing outdoor spaces.
Inspiration for a mid-sized 1950s l-shaped eat-in kitchen remodel in Los Angeles with an undermount sink, flat-panel cabinets, green cabinets, marble countertops, white backsplash, ceramic backsplash, colored appliances and an island
Inspiration for a mid-sized 1950s l-shaped eat-in kitchen remodel in Los Angeles with an undermount sink, flat-panel cabinets, green cabinets, marble countertops, white backsplash, ceramic backsplash, colored appliances and an island

The kitchen that opens to a small family and dining room in a Mid Century modern home built by a student of Eichler. This Eichler inspired home was completely renovated and restored to meet current structural, electrical, and energy efficiency codes as it was in serious disrepair when purchased as well as numerous and various design elements being inconsistent with the original architectural intent of the house from subsequent remodels.
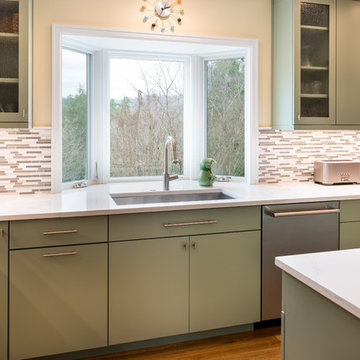
glass and stone back splash, quartz counter top, rain glass, painted cabinetry, contemporary style, handle bar pulls, stainless appliances, 48'' wolf range, bay window, remodel, led under cabinet lighting, angle power strips,
Mid-Century Modern Kitchen with Green Cabinets Ideas
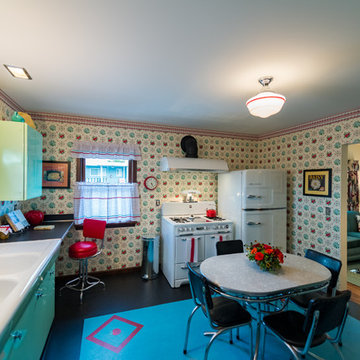
The refrigerator, from Big Chill, is a brand-new fridge designed to give the look of an original mid-century refrigerator. The Wedgewood oven, however, is a fully functional restored stove from the 1940's.
Photos by Aleksandr Akinshev
1





