Mid-Century Modern Kitchen with Glass-Front Cabinets Ideas
Refine by:
Budget
Sort by:Popular Today
1 - 20 of 249 photos

Eat-in kitchen - mid-sized 1960s brown floor and light wood floor eat-in kitchen idea in Other with glass-front cabinets, gray cabinets, concrete countertops, beige backsplash, stone tile backsplash, paneled appliances, gray countertops and an undermount sink
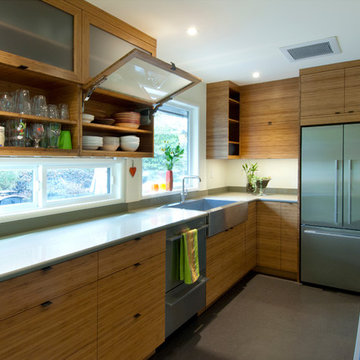
Build: Jackson Design Build. Designer: Kruger Architecture. Photography: Krogstad Photography
Example of a small mid-century modern kitchen design in Seattle with a farmhouse sink, glass-front cabinets, light wood cabinets, quartz countertops, stainless steel appliances and gray countertops
Example of a small mid-century modern kitchen design in Seattle with a farmhouse sink, glass-front cabinets, light wood cabinets, quartz countertops, stainless steel appliances and gray countertops
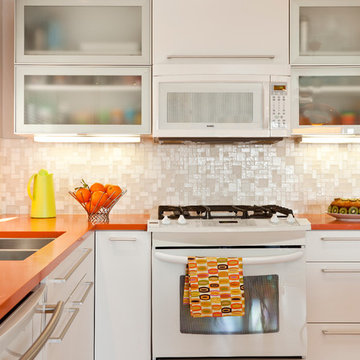
Mark Lohman
Mid-century modern kitchen photo in Other with a double-bowl sink, glass-front cabinets, white cabinets, quartz countertops, white backsplash and white appliances
Mid-century modern kitchen photo in Other with a double-bowl sink, glass-front cabinets, white cabinets, quartz countertops, white backsplash and white appliances
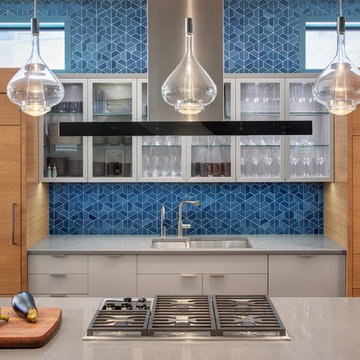
Example of a 1950s kitchen design in Chicago with a double-bowl sink, glass-front cabinets, white cabinets, blue backsplash and an island
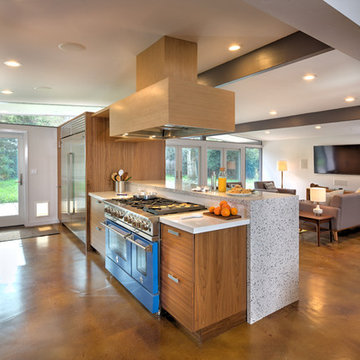
Dave Adams Photography
Example of a mid-sized mid-century modern galley concrete floor eat-in kitchen design in Sacramento with a farmhouse sink, glass-front cabinets, medium tone wood cabinets, quartz countertops, stainless steel appliances and an island
Example of a mid-sized mid-century modern galley concrete floor eat-in kitchen design in Sacramento with a farmhouse sink, glass-front cabinets, medium tone wood cabinets, quartz countertops, stainless steel appliances and an island
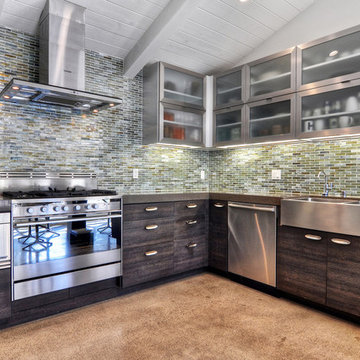
Newly designed kitchen in remodeled open space Ranch House: custom designed cabinetry in two different finishes, Caesar stone countertop with Motivo Lace inlay, stainless steel appliances and farmhouse sink, polished concrete floor, hand fabricated glass backsplash tiles and big island.
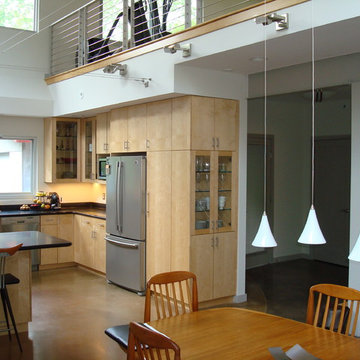
Foster Custom Kitchens designed this double-height modern kitchen and dining area that features swivel head stainless steel uplighting, zero-VOC cabinetry, and a u-shaped kitchen counter.
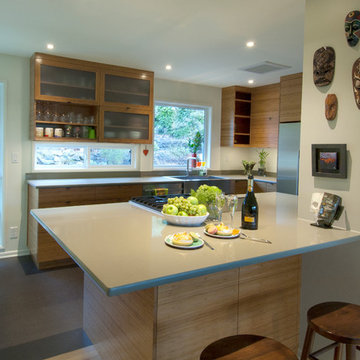
Build: Jackson Design Build. Designer: Kruger Architecture. Photography: Krogstad Photography
Inspiration for a small 1950s kitchen remodel in Seattle with a farmhouse sink, glass-front cabinets, light wood cabinets, quartz countertops, stainless steel appliances and gray countertops
Inspiration for a small 1950s kitchen remodel in Seattle with a farmhouse sink, glass-front cabinets, light wood cabinets, quartz countertops, stainless steel appliances and gray countertops
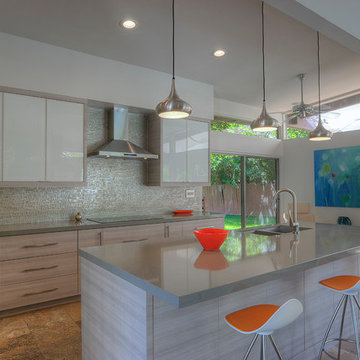
Mike Small Photography
Mid-sized mid-century modern travertine floor open concept kitchen photo in Phoenix with a drop-in sink, glass-front cabinets, gray cabinets, quartz countertops, metallic backsplash, glass tile backsplash, stainless steel appliances and an island
Mid-sized mid-century modern travertine floor open concept kitchen photo in Phoenix with a drop-in sink, glass-front cabinets, gray cabinets, quartz countertops, metallic backsplash, glass tile backsplash, stainless steel appliances and an island
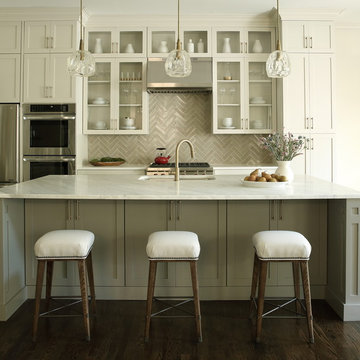
Chris Little Photography
Large 1950s single-wall dark wood floor and brown floor eat-in kitchen photo in Atlanta with a drop-in sink, glass-front cabinets, white cabinets, marble countertops, beige backsplash, stainless steel appliances and an island
Large 1950s single-wall dark wood floor and brown floor eat-in kitchen photo in Atlanta with a drop-in sink, glass-front cabinets, white cabinets, marble countertops, beige backsplash, stainless steel appliances and an island
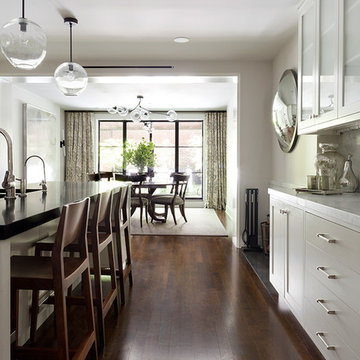
Photography by Rachael Stollar
Large mid-century modern galley dark wood floor and brown floor kitchen photo in New York with glass-front cabinets, white cabinets, stainless steel appliances and an island
Large mid-century modern galley dark wood floor and brown floor kitchen photo in New York with glass-front cabinets, white cabinets, stainless steel appliances and an island
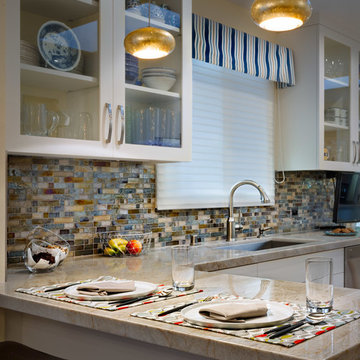
Complete Renovation
Build: EBCON Corporation
Design: EBCON Corporation + Magdalena Bogart Interiors
Photography: Agnieszka Jakubowicz
Inspiration for a mid-sized 1950s l-shaped light wood floor enclosed kitchen remodel in San Francisco with a drop-in sink, glass-front cabinets, white cabinets, marble countertops, multicolored backsplash, mosaic tile backsplash, stainless steel appliances and an island
Inspiration for a mid-sized 1950s l-shaped light wood floor enclosed kitchen remodel in San Francisco with a drop-in sink, glass-front cabinets, white cabinets, marble countertops, multicolored backsplash, mosaic tile backsplash, stainless steel appliances and an island
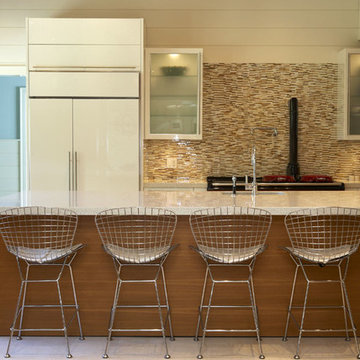
Inspiration for a 1960s kitchen remodel in New York with an undermount sink, glass-front cabinets, beige cabinets, marble countertops, beige backsplash, mosaic tile backsplash, an island and stainless steel appliances
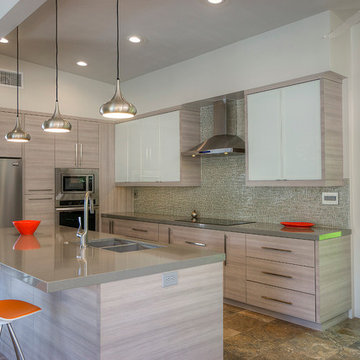
Mike Small Photography
Open concept kitchen - mid-sized 1960s open concept kitchen idea in Phoenix with glass-front cabinets and an island
Open concept kitchen - mid-sized 1960s open concept kitchen idea in Phoenix with glass-front cabinets and an island
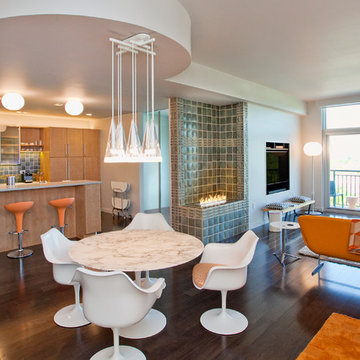
Midcentury modern kitchen backsplash featuring a Motawi Mosaic Blend and field tile in Rothwell Grey
Example of a large 1950s single-wall dark wood floor and brown floor eat-in kitchen design in Detroit with a double-bowl sink, glass-front cabinets, beige cabinets, quartzite countertops, gray backsplash, ceramic backsplash, stainless steel appliances, an island and white countertops
Example of a large 1950s single-wall dark wood floor and brown floor eat-in kitchen design in Detroit with a double-bowl sink, glass-front cabinets, beige cabinets, quartzite countertops, gray backsplash, ceramic backsplash, stainless steel appliances, an island and white countertops
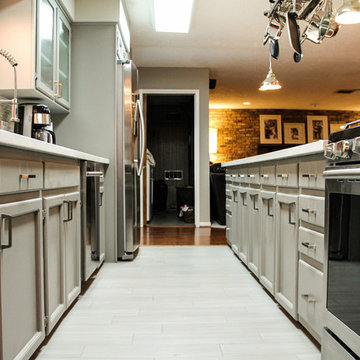
Client's recently purchased their home and wanted to make some updates without having to do a full gut job. We used the original cabinets but opted for new glass doors, a little woodwork to modernize them and got rid of the old medium oak cabinets and did a light grey color. Topped with a white quartz counter, accompanied by a limestone backsplash. To finish it off we gave the cabinets new hardware and pendant lights. The pot rack also was a new addition and fits perfectly over the new large peninsula. Throughout the rest of the home we blended their existing furniture with a few new pieces and added some color to spruce up their new home.
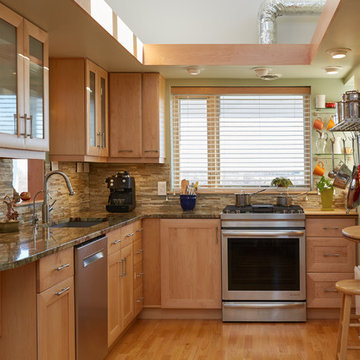
© 2015 Rick Donhauser
Mid-sized mid-century modern u-shaped light wood floor open concept kitchen photo in Other with a drop-in sink, glass-front cabinets, light wood cabinets, marble countertops, multicolored backsplash, stone tile backsplash, stainless steel appliances and a peninsula
Mid-sized mid-century modern u-shaped light wood floor open concept kitchen photo in Other with a drop-in sink, glass-front cabinets, light wood cabinets, marble countertops, multicolored backsplash, stone tile backsplash, stainless steel appliances and a peninsula
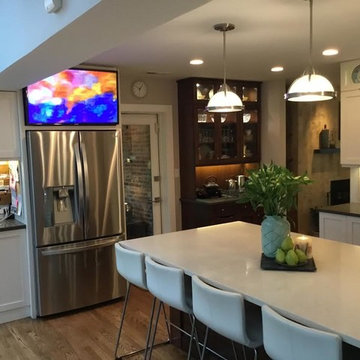
Inspiration for a large 1960s light wood floor eat-in kitchen remodel in DC Metro with glass-front cabinets, white cabinets, stainless steel appliances and an island
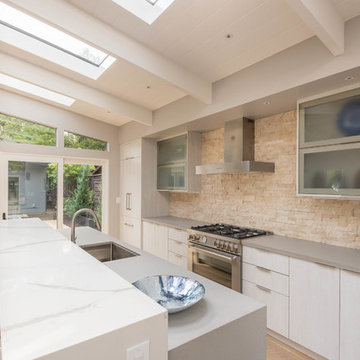
Inspiration for a mid-sized mid-century modern ceramic tile and brown floor eat-in kitchen remodel in Other with glass-front cabinets, gray cabinets, concrete countertops, beige backsplash, stone tile backsplash, paneled appliances, gray countertops and an undermount sink
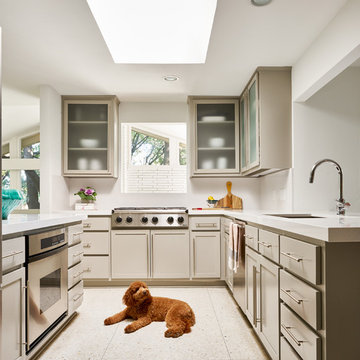
Highly edited and livable, this Dallas mid-century residence is both bright and airy. The layered neutrals are brightened with carefully placed pops of color, creating a simultaneously welcoming and relaxing space. The home is a perfect spot for both entertaining large groups and enjoying family time -- exactly what the clients were looking for.
Mid-Century Modern Kitchen with Glass-Front Cabinets Ideas
1





