Mid-Century Modern Kitchen with Open Cabinets Ideas
Refine by:
Budget
Sort by:Popular Today
1 - 20 of 168 photos
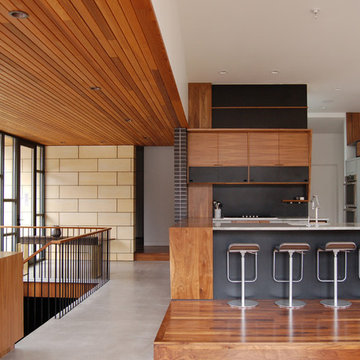
Example of a 1950s dark wood floor kitchen design in Minneapolis with open cabinets, dark wood cabinets, marble countertops, black backsplash and paneled appliances
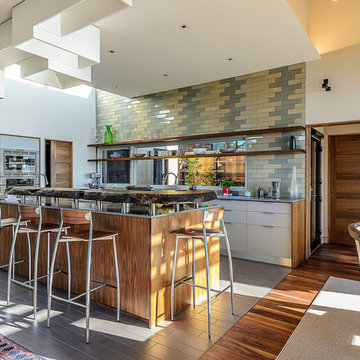
Empire Contracting Inc
707.884.9789
Photos By: Sea Ranch Images
www.searanchimages.com
707.653.6866
Example of a 1960s u-shaped eat-in kitchen design in San Francisco with stainless steel appliances, open cabinets, wood countertops and multicolored backsplash
Example of a 1960s u-shaped eat-in kitchen design in San Francisco with stainless steel appliances, open cabinets, wood countertops and multicolored backsplash
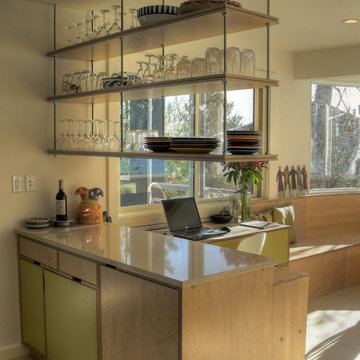
cabinets made by Kerf Design
site built hanging shelves
Contractor: Blue Spruce Construction
Example of a mid-century modern kitchen design in Denver with open cabinets and light wood cabinets
Example of a mid-century modern kitchen design in Denver with open cabinets and light wood cabinets
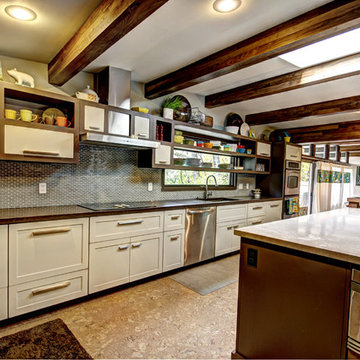
Photos by Kaity
Example of a mid-century modern kitchen design in Grand Rapids with concrete countertops, open cabinets, white cabinets, gray backsplash and stainless steel appliances
Example of a mid-century modern kitchen design in Grand Rapids with concrete countertops, open cabinets, white cabinets, gray backsplash and stainless steel appliances
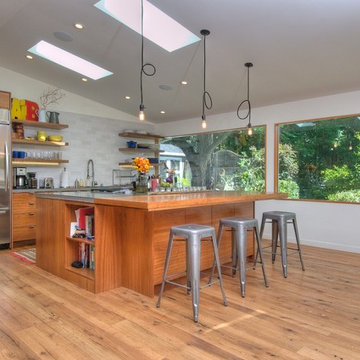
Kitchen - 1950s galley kitchen idea in San Francisco with open cabinets, medium tone wood cabinets, gray backsplash and stainless steel appliances
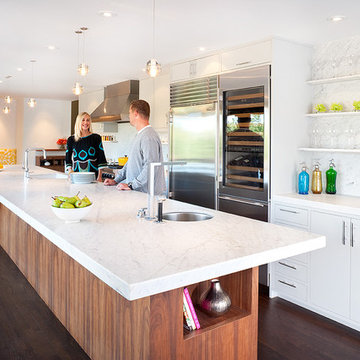
1950s galley kitchen photo in San Francisco with open cabinets, white cabinets, marble countertops, white backsplash, stone slab backsplash and stainless steel appliances
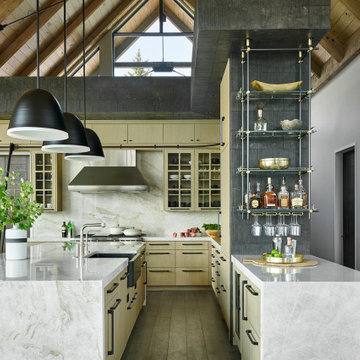
Amuneal made the Rolling Kitchen Ladder and matching Collector’s bar shelving unit for the Great Room style kitchen in this Aspen, Colorado home. The wall + ceiling mounted bar shelving unit creates tall vertical space for bottle and stemware storage. Each glass shelf includes a brass bottle rail stop. The Ladder features quiet glide rolling hardware with rails in patinated aluminum for light weight and ease of use, and curved handle grips wrapped in black hand stitched leather as well as peened textured treads with warm brass tread noses.
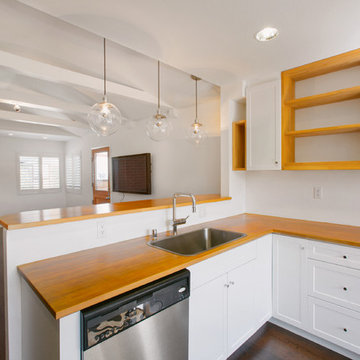
Inspiration for a 1950s l-shaped medium tone wood floor kitchen remodel in Orange County with a single-bowl sink, open cabinets, light wood cabinets, wood countertops, stainless steel appliances and no island
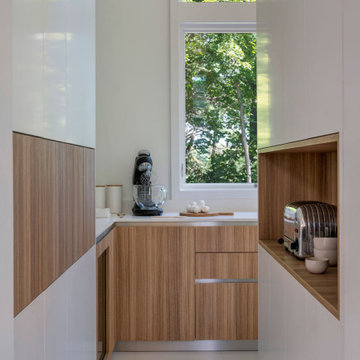
Our clients wanted to replace an existing suburban home with a modern house at the same Lexington address where they had lived for years. The structure the clients envisioned would complement their lives and integrate the interior of the home with the natural environment of their generous property. The sleek, angular home is still a respectful neighbor, especially in the evening, when warm light emanates from the expansive transparencies used to open the house to its surroundings. The home re-envisions the suburban neighborhood in which it stands, balancing relationship to the neighborhood with an updated aesthetic.
The floor plan is arranged in a “T” shape which includes a two-story wing consisting of individual studies and bedrooms and a single-story common area. The two-story section is arranged with great fluidity between interior and exterior spaces and features generous exterior balconies. A staircase beautifully encased in glass stands as the linchpin between the two areas. The spacious, single-story common area extends from the stairwell and includes a living room and kitchen. A recessed wooden ceiling defines the living room area within the open plan space.
Separating common from private spaces has served our clients well. As luck would have it, construction on the house was just finishing up as we entered the Covid lockdown of 2020. Since the studies in the two-story wing were physically and acoustically separate, zoom calls for work could carry on uninterrupted while life happened in the kitchen and living room spaces. The expansive panes of glass, outdoor balconies, and a broad deck along the living room provided our clients with a structured sense of continuity in their lives without compromising their commitment to aesthetically smart and beautiful design.
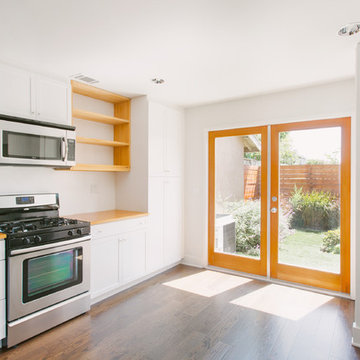
Inspiration for a small 1960s l-shaped medium tone wood floor kitchen remodel in Orange County with a single-bowl sink, open cabinets, light wood cabinets, wood countertops, stainless steel appliances and no island
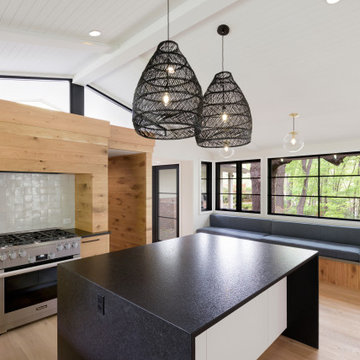
Inspiration for a large mid-century modern u-shaped medium tone wood floor and brown floor enclosed kitchen remodel in Minneapolis with an undermount sink, open cabinets, medium tone wood cabinets, granite countertops, white backsplash, cement tile backsplash, stainless steel appliances, an island and black countertops
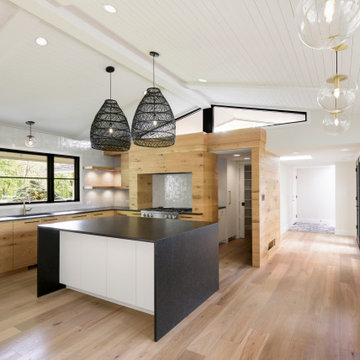
Large 1950s u-shaped medium tone wood floor and brown floor enclosed kitchen photo in Minneapolis with an undermount sink, open cabinets, medium tone wood cabinets, granite countertops, white backsplash, cement tile backsplash, stainless steel appliances, an island and black countertops
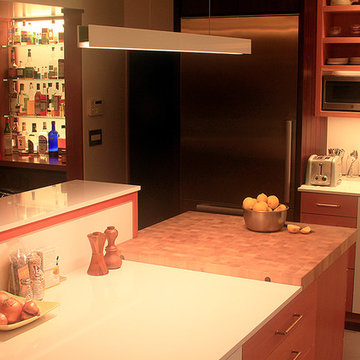
Lighting Design Jonathan Plumpton Senior Associate Luma Lighting Design’s San Francisco design group. AION LED architectural fixtures supplied by Illuminee Lighting Design & Decor Photo: Chris Brightman
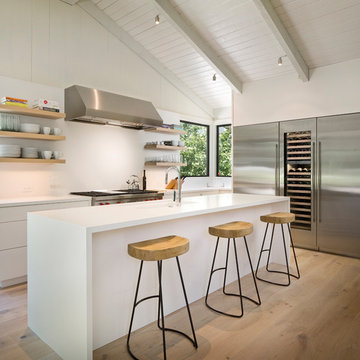
Example of a large 1960s l-shaped light wood floor and beige floor kitchen design in Other with open cabinets, white backsplash, stainless steel appliances, an island, an undermount sink, white cabinets and quartz countertops
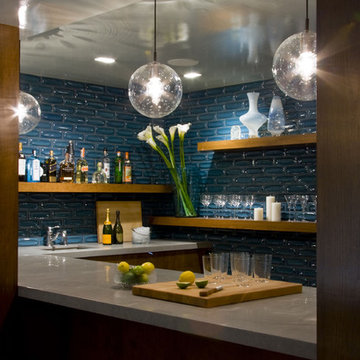
Mid-century modern kitchen photo in New York with open cabinets, blue backsplash and ceramic backsplash
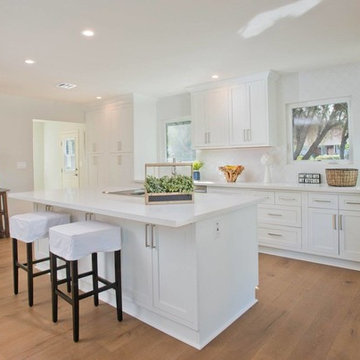
Example of a 1960s laminate floor kitchen design in Miami with an undermount sink, open cabinets, white cabinets, quartzite countertops, white backsplash and stainless steel appliances

A beautiful antique console table was integrated into the design of the kitchen island to create a coffee bar with custom shelving to display the client's pottery collection.
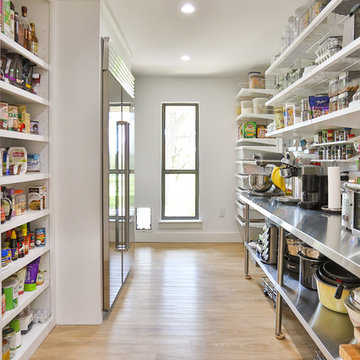
Hill Country Real Estate Photography
1950s light wood floor kitchen photo in Austin with open cabinets and white backsplash
1950s light wood floor kitchen photo in Austin with open cabinets and white backsplash
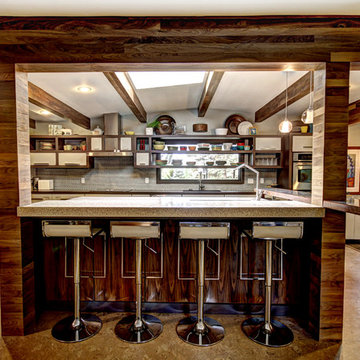
Photos by Kaity
Kitchen - mid-century modern kitchen idea in Grand Rapids with open cabinets, dark wood cabinets, concrete countertops, gray backsplash and stainless steel appliances
Kitchen - mid-century modern kitchen idea in Grand Rapids with open cabinets, dark wood cabinets, concrete countertops, gray backsplash and stainless steel appliances
Mid-Century Modern Kitchen with Open Cabinets Ideas
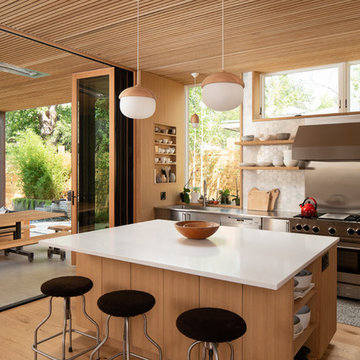
Dane Cronin
1950s light wood floor kitchen photo in Denver with an integrated sink, open cabinets, stainless steel countertops, metallic backsplash, stainless steel appliances and an island
1950s light wood floor kitchen photo in Denver with an integrated sink, open cabinets, stainless steel countertops, metallic backsplash, stainless steel appliances and an island
1





