Mid-Century Modern Kitchen with Recessed-Panel Cabinets Ideas
Sort by:Popular Today
1 - 20 of 1,003 photos
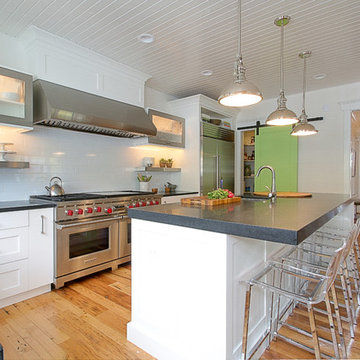
Large 1960s l-shaped medium tone wood floor kitchen pantry photo in Chicago with recessed-panel cabinets, stainless steel cabinets, granite countertops, white backsplash, porcelain backsplash, an island, stainless steel appliances and an undermount sink
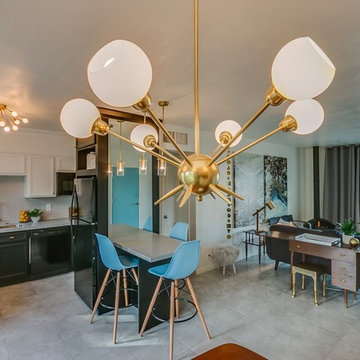
Inspiration for a mid-sized 1960s l-shaped ceramic tile and beige floor kitchen remodel in Phoenix with a double-bowl sink, recessed-panel cabinets, black cabinets, beige backsplash, porcelain backsplash, black appliances and no island

Vivian Johnson
Eat-in kitchen - small 1960s galley dark wood floor and brown floor eat-in kitchen idea in San Francisco with recessed-panel cabinets, white cabinets, multicolored backsplash, mosaic tile backsplash, stainless steel appliances, gray countertops, a peninsula and solid surface countertops
Eat-in kitchen - small 1960s galley dark wood floor and brown floor eat-in kitchen idea in San Francisco with recessed-panel cabinets, white cabinets, multicolored backsplash, mosaic tile backsplash, stainless steel appliances, gray countertops, a peninsula and solid surface countertops
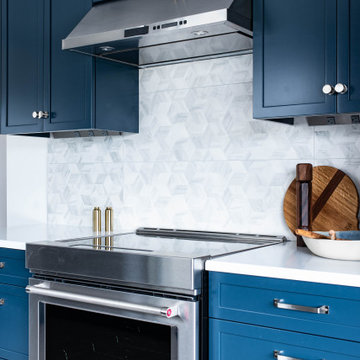
This 1950's built home was a time capsule in the most stunning way! Every element of the original modern home was perfectly preserved, including the kitchen. Unfortunately, the closed off kitchen wasn't fitting in the lifestyle of the busy young family. We needed to open the space, update the layout and finishes, all while ensuring we didn't lose the charm of the home.
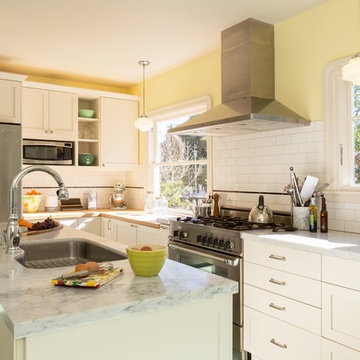
Alameda, CA bungalow gets a period perfect kitchen remake.
Designer: Cucina di Cannelora
Photos: Ramona d'Viola - ilumus photography & marketing
Enclosed kitchen - small 1960s u-shaped enclosed kitchen idea in San Francisco with a drop-in sink, recessed-panel cabinets, white cabinets, marble countertops, white backsplash, ceramic backsplash, stainless steel appliances and an island
Enclosed kitchen - small 1960s u-shaped enclosed kitchen idea in San Francisco with a drop-in sink, recessed-panel cabinets, white cabinets, marble countertops, white backsplash, ceramic backsplash, stainless steel appliances and an island
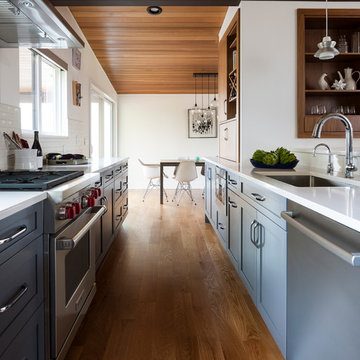
John Granen
Mid-sized 1960s l-shaped open concept kitchen photo in Seattle with recessed-panel cabinets, gray cabinets, quartz countertops, white backsplash, ceramic backsplash and an island
Mid-sized 1960s l-shaped open concept kitchen photo in Seattle with recessed-panel cabinets, gray cabinets, quartz countertops, white backsplash, ceramic backsplash and an island
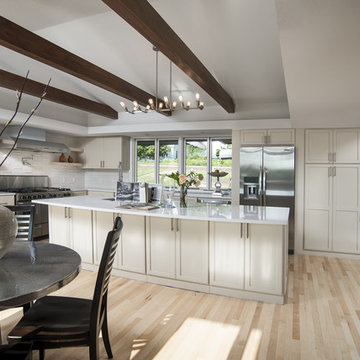
Decorator Partnered with: Maria Webb with Bassett Furniture |
Photographer: Joe Wittkop
Large 1960s l-shaped light wood floor eat-in kitchen photo in Other with an undermount sink, recessed-panel cabinets, white cabinets, solid surface countertops, white backsplash, ceramic backsplash, stainless steel appliances and an island
Large 1960s l-shaped light wood floor eat-in kitchen photo in Other with an undermount sink, recessed-panel cabinets, white cabinets, solid surface countertops, white backsplash, ceramic backsplash, stainless steel appliances and an island
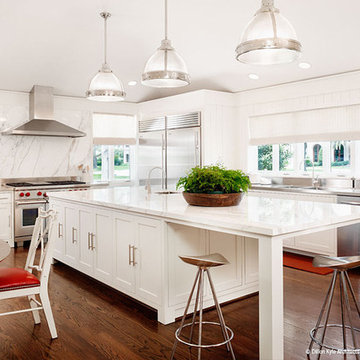
The new expanded kitchen interior fits within the existing envelope but is completely updated and opened to adjacent family spaces.
Casey Dunn Photography
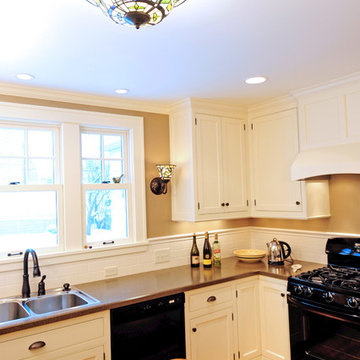
What was once a tiny, galley kitchen is now a bright airy kitchen with room for an extra large refrigerator, two full-size pantry cabinets, table and more. Photo Credit: Marc Golub
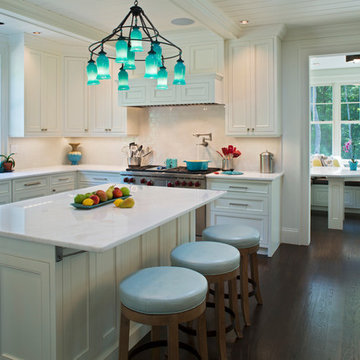
David Dietrich
Inspiration for a mid-sized 1950s l-shaped dark wood floor eat-in kitchen remodel in Other with an undermount sink, recessed-panel cabinets, white cabinets, quartzite countertops, white backsplash, subway tile backsplash, stainless steel appliances and an island
Inspiration for a mid-sized 1950s l-shaped dark wood floor eat-in kitchen remodel in Other with an undermount sink, recessed-panel cabinets, white cabinets, quartzite countertops, white backsplash, subway tile backsplash, stainless steel appliances and an island

Cabinetry in a fresh, green color with accents of rift oak evoke a mid-century aesthetic that blends with the rest of the home.
Eat-in kitchen - small mid-century modern u-shaped light wood floor and brown floor eat-in kitchen idea in Minneapolis with a double-bowl sink, recessed-panel cabinets, green cabinets, quartz countertops, white backsplash, ceramic backsplash, stainless steel appliances, no island and white countertops
Eat-in kitchen - small mid-century modern u-shaped light wood floor and brown floor eat-in kitchen idea in Minneapolis with a double-bowl sink, recessed-panel cabinets, green cabinets, quartz countertops, white backsplash, ceramic backsplash, stainless steel appliances, no island and white countertops
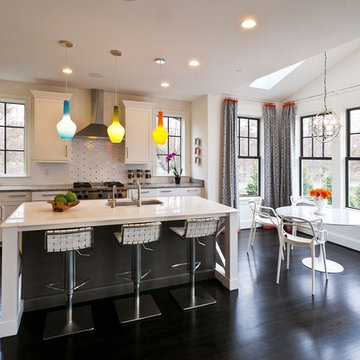
Eat-in kitchen - large mid-century modern single-wall medium tone wood floor and brown floor eat-in kitchen idea in DC Metro with white cabinets, white backsplash, stainless steel appliances, an island, an undermount sink, recessed-panel cabinets, solid surface countertops and porcelain backsplash

Inspiration for a mid-sized 1960s l-shaped porcelain tile and gray floor kitchen pantry remodel in Chicago with an undermount sink, recessed-panel cabinets, blue cabinets, quartz countertops, beige backsplash, ceramic backsplash, white appliances, an island and white countertops
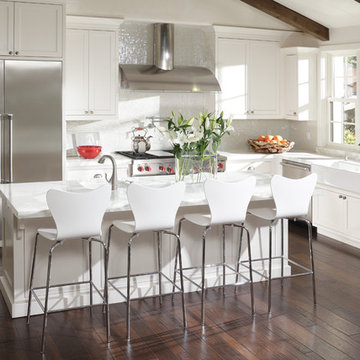
Marble: Calcatta Gold
Open concept kitchen - mid-sized 1960s l-shaped dark wood floor open concept kitchen idea in Kansas City with a farmhouse sink, recessed-panel cabinets, white cabinets, marble countertops, white backsplash, mosaic tile backsplash, stainless steel appliances and an island
Open concept kitchen - mid-sized 1960s l-shaped dark wood floor open concept kitchen idea in Kansas City with a farmhouse sink, recessed-panel cabinets, white cabinets, marble countertops, white backsplash, mosaic tile backsplash, stainless steel appliances and an island
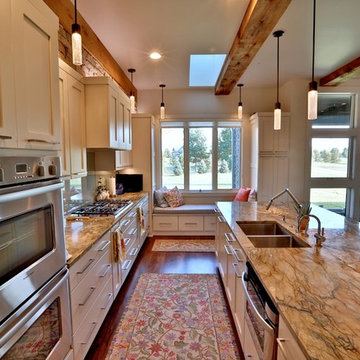
Gina Battaglia, Architect
Myles Beeson, Photographer
Example of a mid-sized 1950s galley medium tone wood floor open concept kitchen design in Chicago with an undermount sink, recessed-panel cabinets, white cabinets, marble countertops, white backsplash, glass sheet backsplash, stainless steel appliances and an island
Example of a mid-sized 1950s galley medium tone wood floor open concept kitchen design in Chicago with an undermount sink, recessed-panel cabinets, white cabinets, marble countertops, white backsplash, glass sheet backsplash, stainless steel appliances and an island
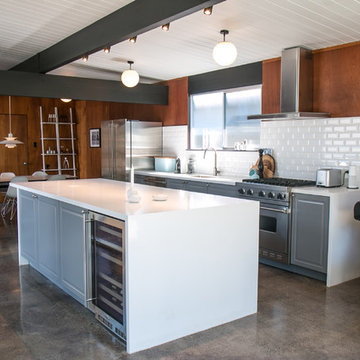
Renovation of a 1952 Midcentury Modern Eichler home in San Jose, CA.
Full remodel of kitchen, main living areas and central atrium incl flooring and new windows in the entire home - all to bring the home in line with its mid-century modern roots, while adding a modern style and a touch of Scandinavia.
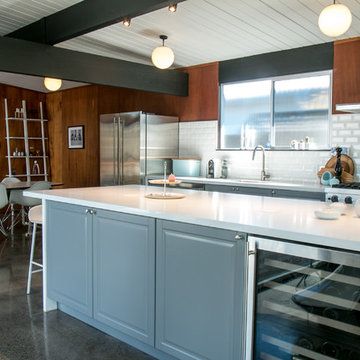
Renovation of a 1952 Midcentury Modern Eichler home in San Jose, CA.
Full remodel of kitchen, main living areas and central atrium incl flooring and new windows in the entire home - all to bring the home in line with its mid-century modern roots, while adding a modern style and a touch of Scandinavia.
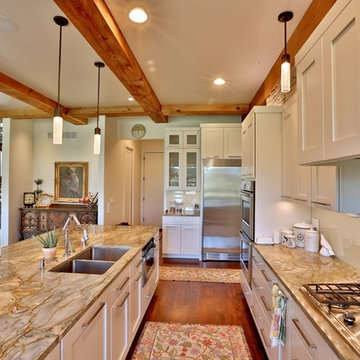
Gina Battaglia, Architect
Myles Beeson, Photographer
Mid-sized mid-century modern galley medium tone wood floor open concept kitchen photo in Chicago with an undermount sink, recessed-panel cabinets, white cabinets, marble countertops, white backsplash, glass sheet backsplash, stainless steel appliances and an island
Mid-sized mid-century modern galley medium tone wood floor open concept kitchen photo in Chicago with an undermount sink, recessed-panel cabinets, white cabinets, marble countertops, white backsplash, glass sheet backsplash, stainless steel appliances and an island
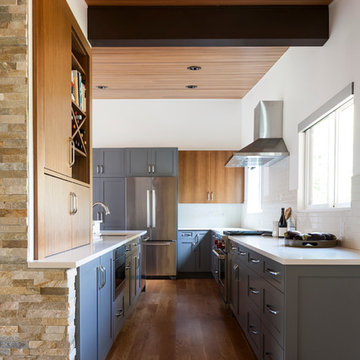
John Granen
Open concept kitchen - mid-sized 1950s l-shaped open concept kitchen idea in Seattle with recessed-panel cabinets, gray cabinets, quartz countertops, white backsplash, ceramic backsplash and an island
Open concept kitchen - mid-sized 1950s l-shaped open concept kitchen idea in Seattle with recessed-panel cabinets, gray cabinets, quartz countertops, white backsplash, ceramic backsplash and an island
Mid-Century Modern Kitchen with Recessed-Panel Cabinets Ideas
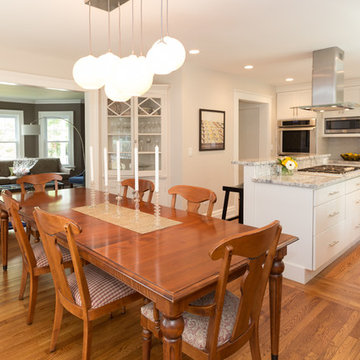
Open layouts offer the perfect combination of eating and dining in the same space.
Blackstock Photography
Mid-sized mid-century modern l-shaped medium tone wood floor eat-in kitchen photo in New York with a single-bowl sink, recessed-panel cabinets, white cabinets, granite countertops, gray backsplash, ceramic backsplash, stainless steel appliances and an island
Mid-sized mid-century modern l-shaped medium tone wood floor eat-in kitchen photo in New York with a single-bowl sink, recessed-panel cabinets, white cabinets, granite countertops, gray backsplash, ceramic backsplash, stainless steel appliances and an island
1





