Mid-Century Modern Kitchen with Recessed-Panel Cabinets and Quartz Countertops Ideas
Refine by:
Budget
Sort by:Popular Today
1 - 20 of 368 photos
Item 1 of 4
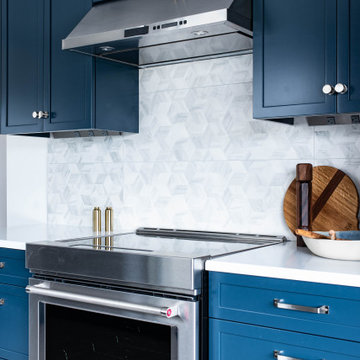
This 1950's built home was a time capsule in the most stunning way! Every element of the original modern home was perfectly preserved, including the kitchen. Unfortunately, the closed off kitchen wasn't fitting in the lifestyle of the busy young family. We needed to open the space, update the layout and finishes, all while ensuring we didn't lose the charm of the home.
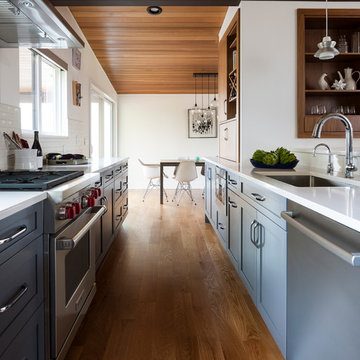
John Granen
Mid-sized 1960s l-shaped open concept kitchen photo in Seattle with recessed-panel cabinets, gray cabinets, quartz countertops, white backsplash, ceramic backsplash and an island
Mid-sized 1960s l-shaped open concept kitchen photo in Seattle with recessed-panel cabinets, gray cabinets, quartz countertops, white backsplash, ceramic backsplash and an island

Cabinetry in a fresh, green color with accents of rift oak evoke a mid-century aesthetic that blends with the rest of the home.
Eat-in kitchen - small mid-century modern u-shaped light wood floor and brown floor eat-in kitchen idea in Minneapolis with a double-bowl sink, recessed-panel cabinets, green cabinets, quartz countertops, white backsplash, ceramic backsplash, stainless steel appliances, no island and white countertops
Eat-in kitchen - small mid-century modern u-shaped light wood floor and brown floor eat-in kitchen idea in Minneapolis with a double-bowl sink, recessed-panel cabinets, green cabinets, quartz countertops, white backsplash, ceramic backsplash, stainless steel appliances, no island and white countertops

Inspiration for a mid-sized 1960s l-shaped porcelain tile and gray floor kitchen pantry remodel in Chicago with an undermount sink, recessed-panel cabinets, blue cabinets, quartz countertops, beige backsplash, ceramic backsplash, white appliances, an island and white countertops
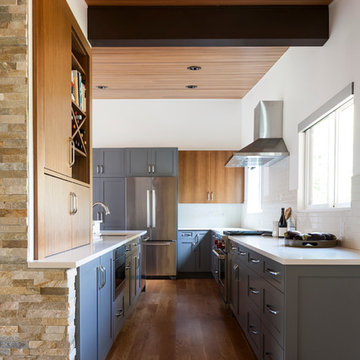
John Granen
Open concept kitchen - mid-sized 1950s l-shaped open concept kitchen idea in Seattle with recessed-panel cabinets, gray cabinets, quartz countertops, white backsplash, ceramic backsplash and an island
Open concept kitchen - mid-sized 1950s l-shaped open concept kitchen idea in Seattle with recessed-panel cabinets, gray cabinets, quartz countertops, white backsplash, ceramic backsplash and an island

The kitchen design that opens to the great room. The door to the mudroom is to the right.
Inspiration for a mid-sized 1950s l-shaped medium tone wood floor, brown floor and exposed beam open concept kitchen remodel in Chicago with an undermount sink, recessed-panel cabinets, white cabinets, quartz countertops, white backsplash, glass tile backsplash, stainless steel appliances, an island and white countertops
Inspiration for a mid-sized 1950s l-shaped medium tone wood floor, brown floor and exposed beam open concept kitchen remodel in Chicago with an undermount sink, recessed-panel cabinets, white cabinets, quartz countertops, white backsplash, glass tile backsplash, stainless steel appliances, an island and white countertops
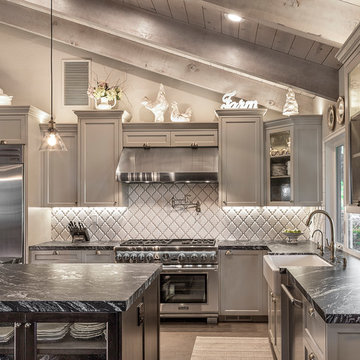
Example of a large mid-century modern l-shaped open concept kitchen design in Sacramento with a farmhouse sink, recessed-panel cabinets, gray cabinets, white backsplash, stainless steel appliances, an island and quartz countertops
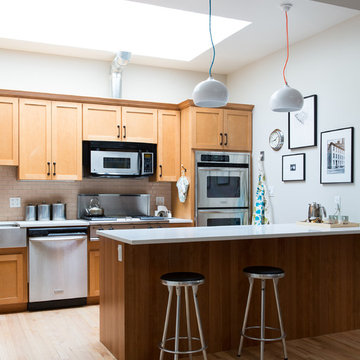
Open Kitchen and countertop; photo by Alice Gao
Example of a 1960s light wood floor kitchen design in New York with a farmhouse sink, recessed-panel cabinets, medium tone wood cabinets, quartz countertops, pink backsplash, ceramic backsplash, stainless steel appliances and an island
Example of a 1960s light wood floor kitchen design in New York with a farmhouse sink, recessed-panel cabinets, medium tone wood cabinets, quartz countertops, pink backsplash, ceramic backsplash, stainless steel appliances and an island
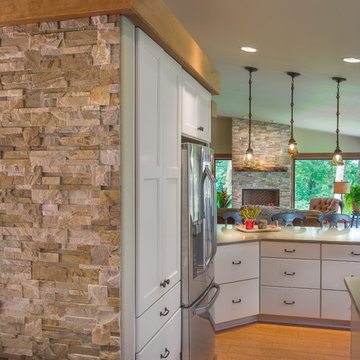
Mid-century modern home completely renovated in the entryway, kitchen and living room; the natural ledge stone fireplace and entry finish the space with a genuinely dated appeal.
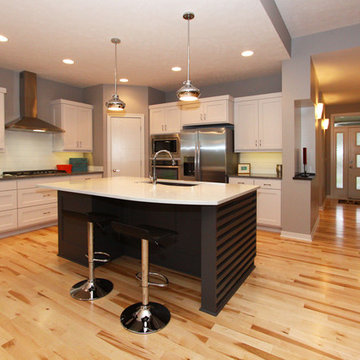
1960s light wood floor kitchen photo in Omaha with an undermount sink, recessed-panel cabinets, white cabinets, quartz countertops, white backsplash, ceramic backsplash, stainless steel appliances and an island
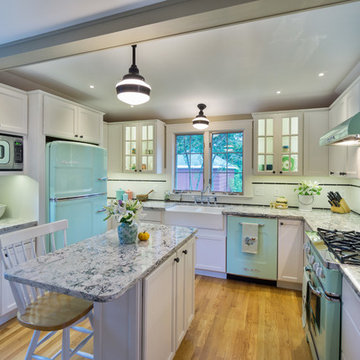
Design/Build: Modern Yankee Builders & Stephen Greenleaf, Architect; John Anderson, On The Spot Photography
Inspiration for a mid-sized 1950s u-shaped medium tone wood floor kitchen remodel in Providence with a farmhouse sink, recessed-panel cabinets, white cabinets, quartz countertops, white backsplash, cement tile backsplash, colored appliances and an island
Inspiration for a mid-sized 1950s u-shaped medium tone wood floor kitchen remodel in Providence with a farmhouse sink, recessed-panel cabinets, white cabinets, quartz countertops, white backsplash, cement tile backsplash, colored appliances and an island
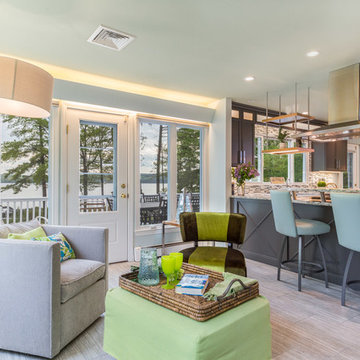
Open concept kitchen - large mid-century modern l-shaped porcelain tile open concept kitchen idea in Manchester with a farmhouse sink, recessed-panel cabinets, gray cabinets, quartz countertops, white backsplash, glass tile backsplash, stainless steel appliances and an island
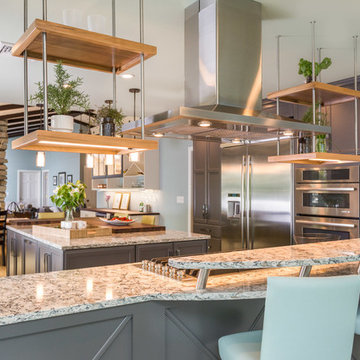
Example of a large 1960s l-shaped porcelain tile open concept kitchen design in Manchester with a farmhouse sink, recessed-panel cabinets, gray cabinets, quartz countertops, white backsplash, glass tile backsplash, stainless steel appliances and an island
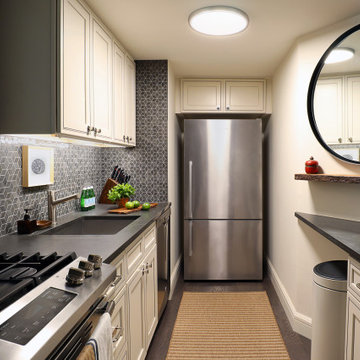
Small 1960s galley dark wood floor enclosed kitchen photo in New York with an undermount sink, recessed-panel cabinets, white cabinets, quartz countertops, black backsplash, stone tile backsplash, stainless steel appliances and black countertops
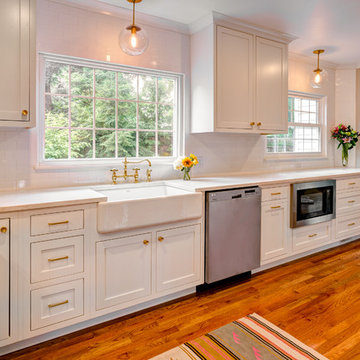
ARC Photography
Inspiration for a mid-sized 1950s u-shaped medium tone wood floor enclosed kitchen remodel in Los Angeles with a farmhouse sink, recessed-panel cabinets, white cabinets, quartz countertops, white backsplash, ceramic backsplash, stainless steel appliances and no island
Inspiration for a mid-sized 1950s u-shaped medium tone wood floor enclosed kitchen remodel in Los Angeles with a farmhouse sink, recessed-panel cabinets, white cabinets, quartz countertops, white backsplash, ceramic backsplash, stainless steel appliances and no island
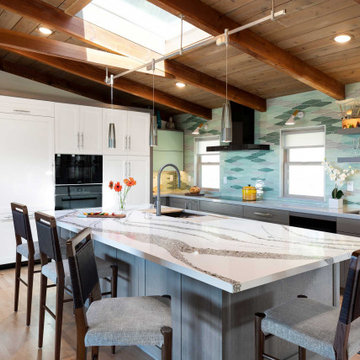
This carefully curated collection of materials come together to create a vibrant kitchen. The mix of painted cabinets, quarter sawn red oak, Cambria Annicca Countertops, Silestone Eternal Serena Countertop, and Pratt & Larson Elongated Ogee Tile backsplash create magic.
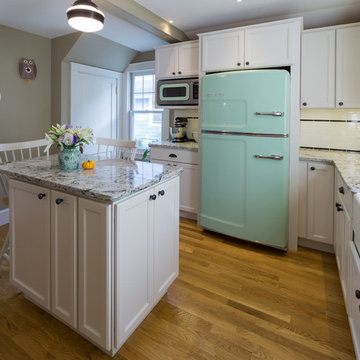
Design/Build: Modern Yankee Builders & Stephen Greenleaf, Architect; John Anderson, On The Spot Photography
Kitchen - mid-sized 1950s u-shaped medium tone wood floor kitchen idea in Providence with a farmhouse sink, recessed-panel cabinets, white cabinets, quartz countertops, white backsplash, cement tile backsplash, colored appliances and an island
Kitchen - mid-sized 1950s u-shaped medium tone wood floor kitchen idea in Providence with a farmhouse sink, recessed-panel cabinets, white cabinets, quartz countertops, white backsplash, cement tile backsplash, colored appliances and an island
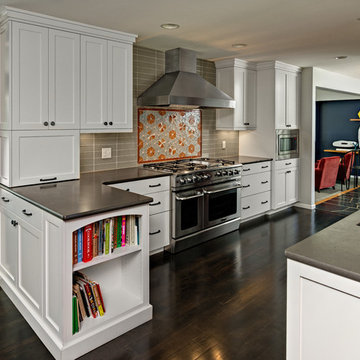
Custom Cabinetry allows us to maximize the challenging angles that this MidCentury Modern 1960's home. The Capital 48" Gas Slide-in Range has our feature custom glass mosaic backsplash from Oceanside. The HanStone Quartz matte countertop offers the contrast we were looking for.
Photo Credit - Ehlen Photography, Mark Ehlen
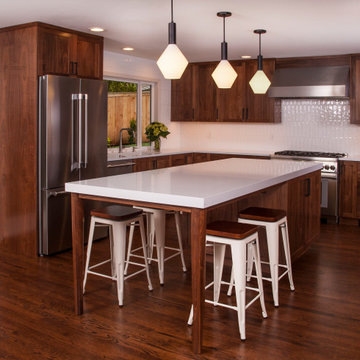
This open floor plan, Mid-Century inspired kitchen features Walnut cabinetry. The shaker style doors & slab drawers are complimented by black Top Knob hardware. The massive island features tapered furniture legs & Pental Quartz, Super White countertops with a built-up edge detail.
Mid-Century Modern Kitchen with Recessed-Panel Cabinets and Quartz Countertops Ideas

Transitioning to a range top created an opportunity to store pots and pans directly below.
Inspiration for a small 1960s u-shaped light wood floor and brown floor eat-in kitchen remodel in Minneapolis with a double-bowl sink, recessed-panel cabinets, green cabinets, quartz countertops, white backsplash, ceramic backsplash, stainless steel appliances, no island and white countertops
Inspiration for a small 1960s u-shaped light wood floor and brown floor eat-in kitchen remodel in Minneapolis with a double-bowl sink, recessed-panel cabinets, green cabinets, quartz countertops, white backsplash, ceramic backsplash, stainless steel appliances, no island and white countertops
1





