Mid-Century Modern Kitchen with Granite Countertops and White Backsplash Ideas
Refine by:
Budget
Sort by:Popular Today
1 - 20 of 655 photos
Item 1 of 4
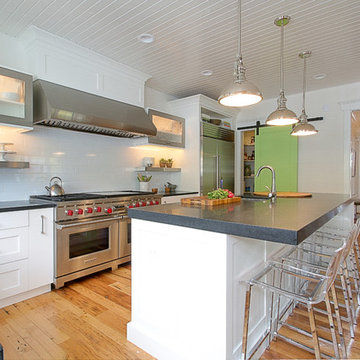
Large 1960s l-shaped medium tone wood floor kitchen pantry photo in Chicago with recessed-panel cabinets, stainless steel cabinets, granite countertops, white backsplash, porcelain backsplash, an island, stainless steel appliances and an undermount sink

Deep tones of gently weathered grey and brown. A modern look that still respects the timelessness of natural wood.
Inspiration for a mid-sized 1950s galley vinyl floor and brown floor eat-in kitchen remodel in Other with a single-bowl sink, beaded inset cabinets, gray cabinets, granite countertops, white backsplash, ceramic backsplash, stainless steel appliances, an island and white countertops
Inspiration for a mid-sized 1950s galley vinyl floor and brown floor eat-in kitchen remodel in Other with a single-bowl sink, beaded inset cabinets, gray cabinets, granite countertops, white backsplash, ceramic backsplash, stainless steel appliances, an island and white countertops

Added a new backsplash, hardware, paint and lighting and boom you can save yourself from repainted cabinets and replacing them.
Example of a mid-sized 1950s u-shaped porcelain tile and beige floor open concept kitchen design in Phoenix with a single-bowl sink, shaker cabinets, brown cabinets, granite countertops, white backsplash, subway tile backsplash, stainless steel appliances, an island and beige countertops
Example of a mid-sized 1950s u-shaped porcelain tile and beige floor open concept kitchen design in Phoenix with a single-bowl sink, shaker cabinets, brown cabinets, granite countertops, white backsplash, subway tile backsplash, stainless steel appliances, an island and beige countertops
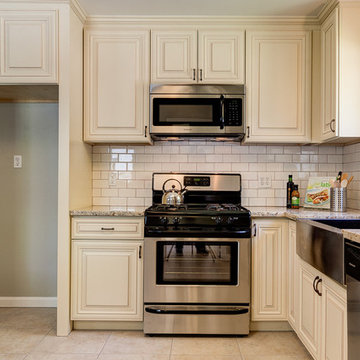
Example of a small 1960s l-shaped ceramic tile eat-in kitchen design in Sacramento with a farmhouse sink, raised-panel cabinets, white cabinets, granite countertops, white backsplash, subway tile backsplash, stainless steel appliances and a peninsula

The Wolf range and matching stainless hood provides function and form.The stone and glass tile were arranged in a dynamic pattern and placement hand selected with the homeowner.
Horizontal quartersawn cherry Plato cabinetry adds the linear flow needed for this mid century kitchen.
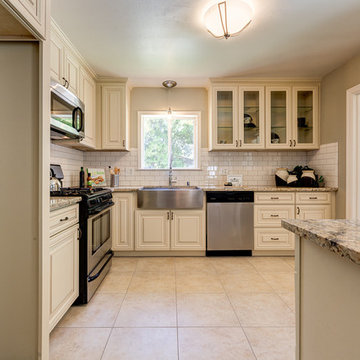
Small mid-century modern l-shaped ceramic tile eat-in kitchen photo in Sacramento with a farmhouse sink, raised-panel cabinets, white cabinets, granite countertops, white backsplash, subway tile backsplash, stainless steel appliances and a peninsula

Beautiful striated granite countertops play off the warm tones of the maple clad kitchen. Slab door and drawer front paired with sleek glass subway tiles nod towards mid century modern influences. Glass light fixtures and gold finishes contrast the cool grey tones of the countertop. Desk space is crafted out of the end of the cabinet run for quick mail sorting.
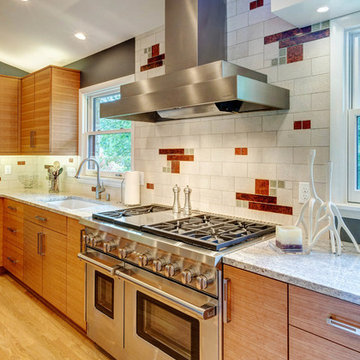
The kitchen features an under mount sink with nickel touch free faucet. The granite’s movement and red and tan colors are also replicated in the glass wall tile.
Extensive lighting, recessed and under-cabinet were installed in order to illuminate the surfaces.

1940s style kitchen remodel, complete with hidden appliances, authentic lighting, and a farmhouse style sink. Photography done by Pradhan Studios Photography.
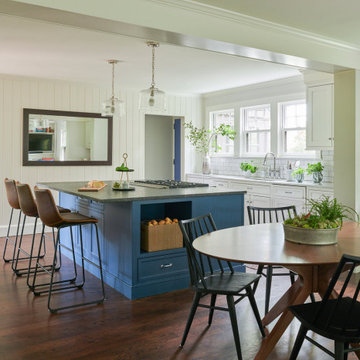
Example of a 1960s dark wood floor and brown floor eat-in kitchen design in Other with shaker cabinets, white cabinets, granite countertops, white backsplash, subway tile backsplash, stainless steel appliances, an island and black countertops

Kitchen framed with reclaimed 100 year doug fir beams, Fireclay brick backsplash, customer bamboo fronts and Cedar + Moss sconces with Rejuvenation pendants. Honed black brown granite remnant for the countertop. Etched Bamboo door by local craftsman designed by me on Krown labs hardware.
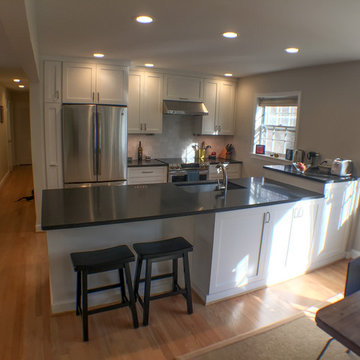
Sam Schweighart
Inspiration for a small 1960s galley medium tone wood floor eat-in kitchen remodel in DC Metro with a single-bowl sink, shaker cabinets, white cabinets, granite countertops, white backsplash, stone tile backsplash, stainless steel appliances and a peninsula
Inspiration for a small 1960s galley medium tone wood floor eat-in kitchen remodel in DC Metro with a single-bowl sink, shaker cabinets, white cabinets, granite countertops, white backsplash, stone tile backsplash, stainless steel appliances and a peninsula
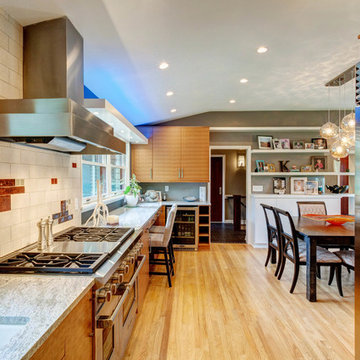
The kitchen now streatches along the full rear wall of the home.
The new kitchen layout provides an abundance of food prep and cooking zones allowing for multiple chefs.
A sitting area is now in front of the window as a perfect area for reading the paper or for homework.
Led accent up lighting can change colors depending on the homeowners preference.
The area now flows from the kitchen to the dining room, and into the mudroom.
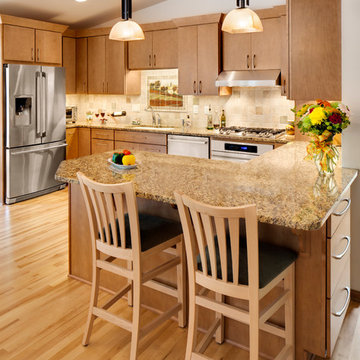
The “head chef” of the family needed a new kitchen-pronto. He and his wife both agreed they wanted a lighter space with updated materials and an attractive look without losing the mid-century modern feel. Once dismal, the kitchen is now a part of the entirely remodeled house they are happy to spend time in.
Photo By David Bader

Open architecture with exposed beams and wood ceiling create a natural indoor/outdoor ambiance in this midcentury remodel. The kitchen has a bold hexagon tile backsplash and floating shelves with a vitage feel.
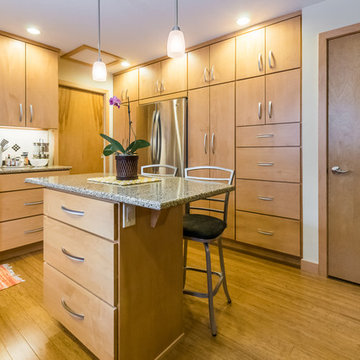
This kitchen keeps the original mid-century flavor while creating more storage and allowing for better organization.
Buras Photography
Mid-sized mid-century modern u-shaped bamboo floor enclosed kitchen photo in Chicago with an undermount sink, flat-panel cabinets, light wood cabinets, granite countertops, white backsplash, ceramic backsplash, stainless steel appliances and an island
Mid-sized mid-century modern u-shaped bamboo floor enclosed kitchen photo in Chicago with an undermount sink, flat-panel cabinets, light wood cabinets, granite countertops, white backsplash, ceramic backsplash, stainless steel appliances and an island
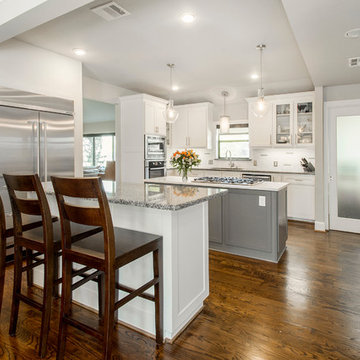
This open concept kitchen is bright, clean, and effortlessly functional. Overlooking both the dining and the living area, this space makes it so easy to entertain guests or keep an eye on the kids while cooking. Featuring all brand new kitchen hardware and stainless steel appliances.
Recognition: ARC Awards 2016 Best Addition
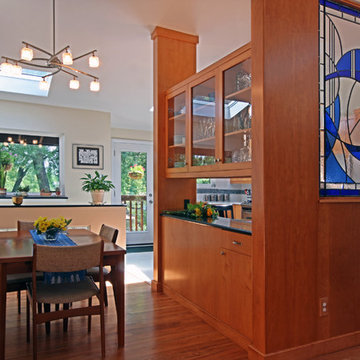
The kitchen of this late-1950s ranch home was separated from the dining and living areas by two walls. To gain more storage and create a sense of openness, two banks of custom cabinetry replace the walls. The installation of multiple skylights floods the space with light. The remodel respects the mid-20th century lines of the home while giving it a 21st century freshness. Photo by Mosby Building Arts.
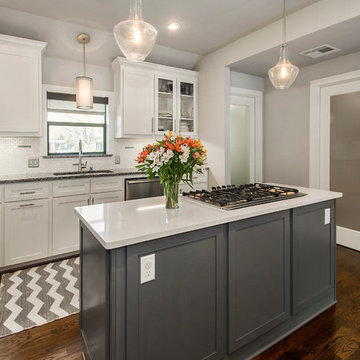
This open concept kitchen is bright, clean, and effortlessly functional. Overlooking both the dining and the living area, this space makes it so easy to entertain guests or keep an eye on the kids while cooking. Featuring all brand new kitchen hardware and stainless steel appliances.
Recognition: ARC Awards 2016 Best Addition
Mid-Century Modern Kitchen with Granite Countertops and White Backsplash Ideas
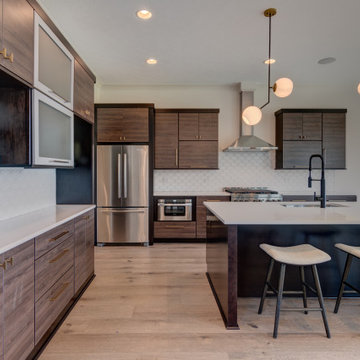
Example of a mid-sized 1960s l-shaped light wood floor and brown floor eat-in kitchen design in Indianapolis with a drop-in sink, flat-panel cabinets, dark wood cabinets, granite countertops, white backsplash, ceramic backsplash, stainless steel appliances, an island and white countertops
1





