Mid-Century Modern Eat-In Kitchen with Granite Countertops and Mosaic Tile Backsplash Ideas
Refine by:
Budget
Sort by:Popular Today
1 - 20 of 100 photos
Item 1 of 5
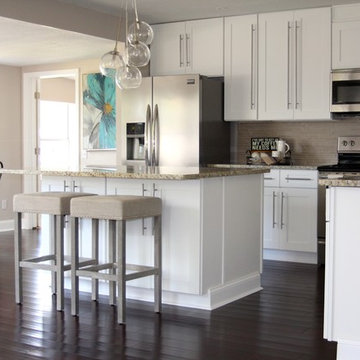
Justine Carcary
Mid-sized mid-century modern l-shaped dark wood floor eat-in kitchen photo in Tampa with a double-bowl sink, shaker cabinets, white cabinets, granite countertops, beige backsplash, mosaic tile backsplash, stainless steel appliances and an island
Mid-sized mid-century modern l-shaped dark wood floor eat-in kitchen photo in Tampa with a double-bowl sink, shaker cabinets, white cabinets, granite countertops, beige backsplash, mosaic tile backsplash, stainless steel appliances and an island
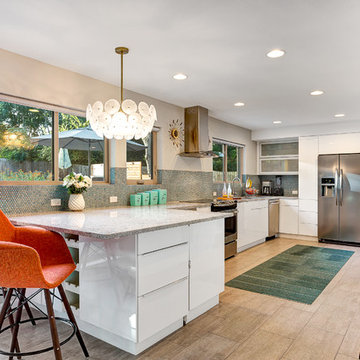
Kitchen was originally an tiny mess of an 80's remodel that didn't leave any room for food prep and was dark and cramped with a soffited dropped ceiling with florescent lights. Opening it up gave the owner a much larger and airy space. The huge peninsula has a concealed doggie gate that pulls out from the center and connects at the wall where the stair tread extends.
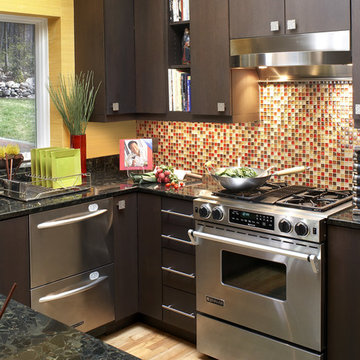
Warmth radiates from the colorful tile backsplash and balances the cool, stainless steel appliances and geometric door pulls. An open shelf allows easy access to cookbooks.
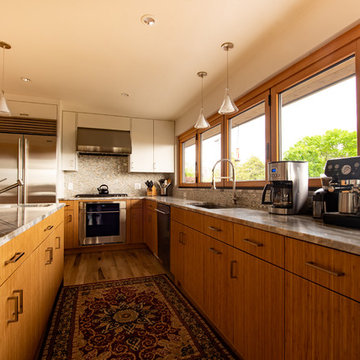
Inspiration for a large mid-century modern l-shaped medium tone wood floor and brown floor eat-in kitchen remodel in Salt Lake City with an undermount sink, flat-panel cabinets, medium tone wood cabinets, granite countertops, gray backsplash, mosaic tile backsplash, stainless steel appliances, an island and gray countertops

Attractive mid-century modern home built in 1957.
Scope of work for this design/build remodel included reworking the space for an open floor plan, making this home feel modern while keeping some of the homes original charm. We completely reconfigured the entry and stair case, moved walls and installed a free span ridge beam to allow for an open concept. Some of the custom features were 2 sided fireplace surround, new metal railings with a walnut cap, a hand crafted walnut door surround, and last but not least a big beautiful custom kitchen with an enormous island. Exterior work included a new metal roof, siding and new windows.
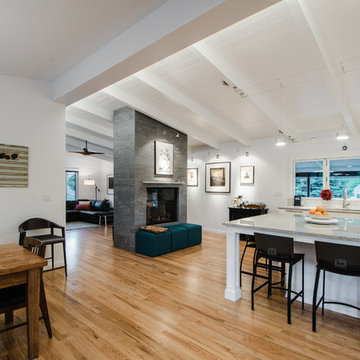
Attractive mid-century modern home built in 1957.
Scope of work for this design/build remodel included reworking the space for an open floor plan, making this home feel modern while keeping some of the homes original charm. We completely reconfigured the entry and stair case, moved walls and installed a free span ridge beam to allow for an open concept. Some of the custom features were 2 sided fireplace surround, new metal railings with a walnut cap, a hand crafted walnut door surround, and last but not least a big beautiful custom kitchen with an enormous island. Exterior work included a new metal roof, siding and new windows.
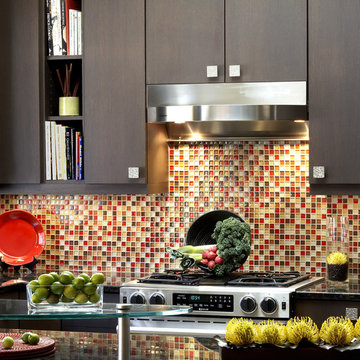
The kitchen features an open shelf for cookbook organization and easy access, multi-colored tile backsplash in warm tones, square door pulls and stainless steel appliances.
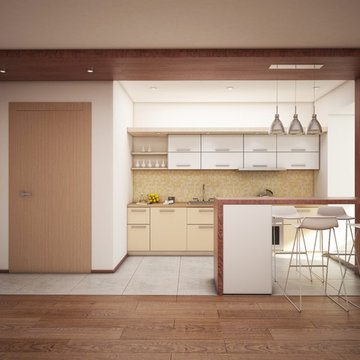
Inspiration for a small 1960s single-wall porcelain tile eat-in kitchen remodel in Los Angeles with a drop-in sink, flat-panel cabinets, beige cabinets, granite countertops, multicolored backsplash, mosaic tile backsplash and stainless steel appliances
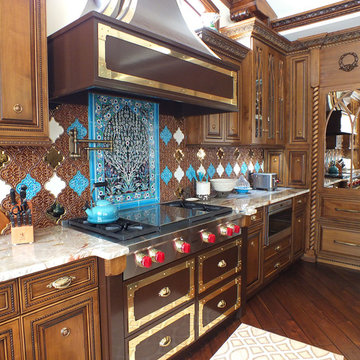
Example of a mid-sized mid-century modern u-shaped dark wood floor and brown floor eat-in kitchen design in Cleveland with raised-panel cabinets, dark wood cabinets, granite countertops, multicolored backsplash, mosaic tile backsplash and an island
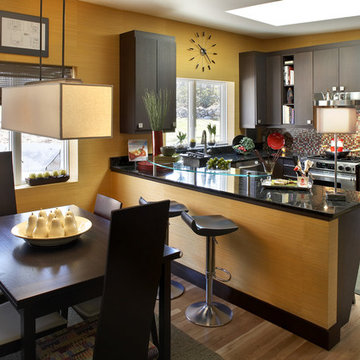
Geometric squares and rectangles abound in this colorful kitchen. We love the Midcentury inspired yellow wallpaper and details like the atomic clock, lighting fixture, square door pulls and dining set.
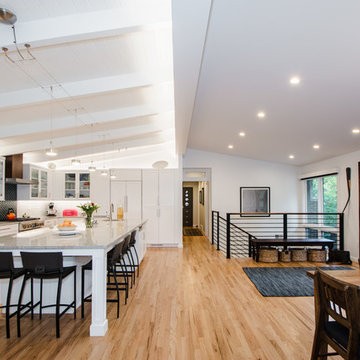
Attractive mid-century modern home built in 1957.
Scope of work for this design/build remodel included reworking the space for an open floor plan, making this home feel modern while keeping some of the homes original charm. We completely reconfigured the entry and stair case, moved walls and installed a free span ridge beam to allow for an open concept. Some of the custom features were 2 sided fireplace surround, new metal railings with a walnut cap, a hand crafted walnut door surround, and last but not least a big beautiful custom kitchen with an enormous island. Exterior work included a new metal roof, siding and new windows.
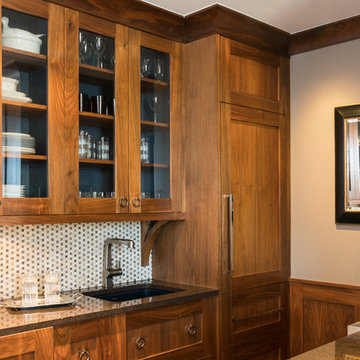
Mid Century Modern Design. Hip, elegant, refined, with great art setting the accents. Kitchen: Walnut with blue lacquer interiors. Appliances hidden by panels. Marble and stone backsplash. Counters: Granite. Cabinet Design: Margaret Wilson & Company Inc..
Photo Credit: Laura S. Wilson www.lauraswilson.com
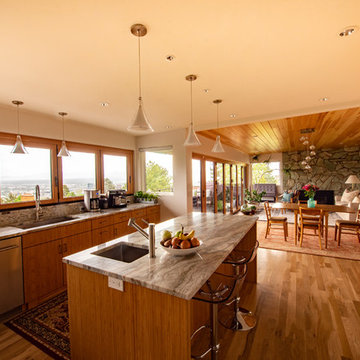
Inspiration for a large 1960s l-shaped medium tone wood floor and brown floor eat-in kitchen remodel in Salt Lake City with an undermount sink, flat-panel cabinets, medium tone wood cabinets, granite countertops, gray backsplash, mosaic tile backsplash, stainless steel appliances, an island and gray countertops
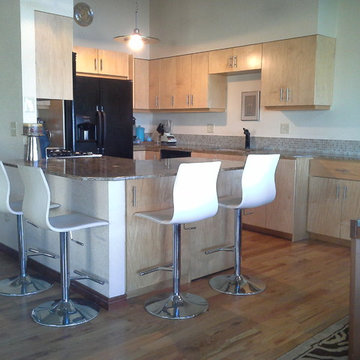
Eat-in kitchen - small 1950s l-shaped light wood floor eat-in kitchen idea in Denver with flat-panel cabinets, light wood cabinets, granite countertops, multicolored backsplash, mosaic tile backsplash, black appliances and no island
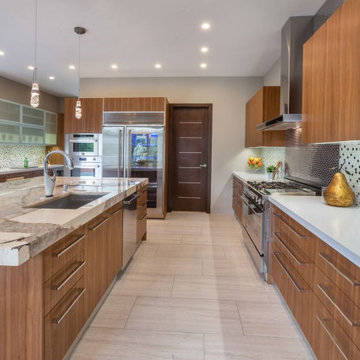
Example of a mid-sized mid-century modern galley ceramic tile, gray floor and coffered ceiling eat-in kitchen design in San Francisco with an undermount sink, flat-panel cabinets, medium tone wood cabinets, granite countertops, gray backsplash, mosaic tile backsplash, colored appliances, an island and multicolored countertops
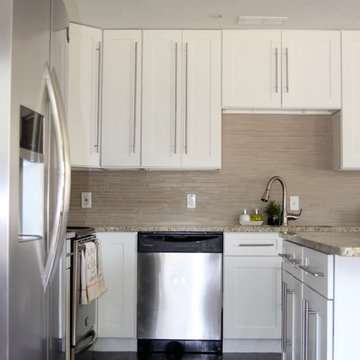
Justine Carcary
Inspiration for a mid-sized 1950s l-shaped dark wood floor eat-in kitchen remodel in Tampa with a double-bowl sink, shaker cabinets, white cabinets, granite countertops, beige backsplash, mosaic tile backsplash, stainless steel appliances and an island
Inspiration for a mid-sized 1950s l-shaped dark wood floor eat-in kitchen remodel in Tampa with a double-bowl sink, shaker cabinets, white cabinets, granite countertops, beige backsplash, mosaic tile backsplash, stainless steel appliances and an island
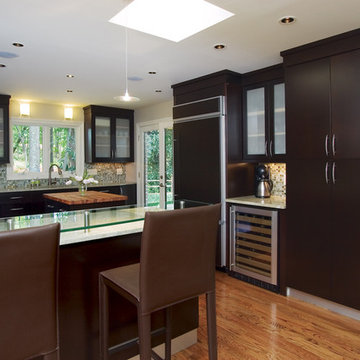
Jan Stittleburg/JS Photo
Mid-sized mid-century modern u-shaped medium tone wood floor eat-in kitchen photo in Atlanta with flat-panel cabinets, granite countertops, multicolored backsplash, mosaic tile backsplash, stainless steel appliances and a peninsula
Mid-sized mid-century modern u-shaped medium tone wood floor eat-in kitchen photo in Atlanta with flat-panel cabinets, granite countertops, multicolored backsplash, mosaic tile backsplash, stainless steel appliances and a peninsula
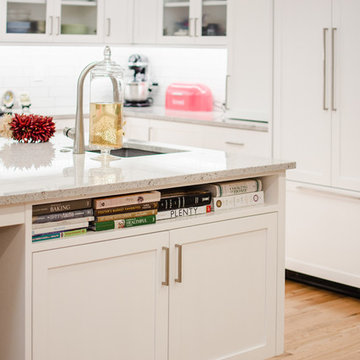
Attractive mid-century modern home built in 1957.
Scope of work for this design/build remodel included reworking the space for an open floor plan, making this home feel modern while keeping some of the homes original charm. We completely reconfigured the entry and stair case, moved walls and installed a free span ridge beam to allow for an open concept. Some of the custom features were 2 sided fireplace surround, new metal railings with a walnut cap, a hand crafted walnut door surround, and last but not least a big beautiful custom kitchen with an enormous island. Exterior work included a new metal roof, siding and new windows.
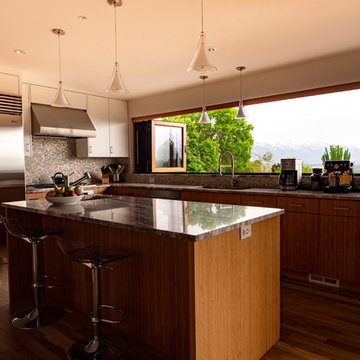
Large 1950s l-shaped medium tone wood floor and brown floor eat-in kitchen photo in Salt Lake City with an undermount sink, flat-panel cabinets, medium tone wood cabinets, granite countertops, gray backsplash, mosaic tile backsplash, stainless steel appliances, an island and gray countertops
Mid-Century Modern Eat-In Kitchen with Granite Countertops and Mosaic Tile Backsplash Ideas
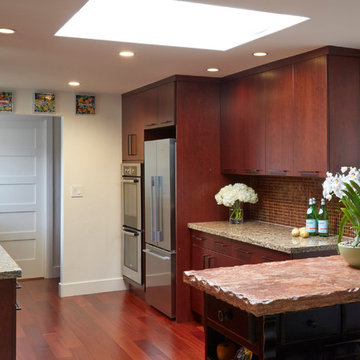
Example of a small mid-century modern galley medium tone wood floor eat-in kitchen design in San Francisco with an undermount sink, flat-panel cabinets, dark wood cabinets, granite countertops, brown backsplash, mosaic tile backsplash, stainless steel appliances and an island
1

