Mid-Century Modern Kitchen with Granite Countertops and Porcelain Backsplash Ideas
Refine by:
Budget
Sort by:Popular Today
1 - 20 of 90 photos
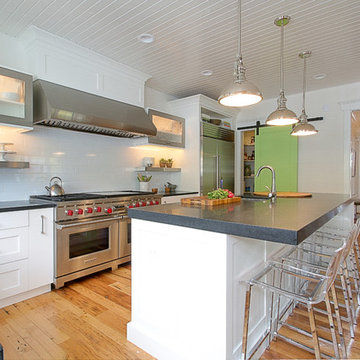
Large 1960s l-shaped medium tone wood floor kitchen pantry photo in Chicago with recessed-panel cabinets, stainless steel cabinets, granite countertops, white backsplash, porcelain backsplash, an island, stainless steel appliances and an undermount sink
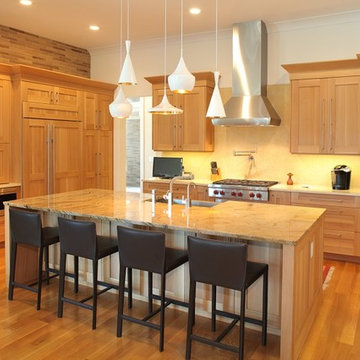
Mid century modern kitchen with white oak flooring and white oak cabinets.
Large 1960s l-shaped light wood floor eat-in kitchen photo in Tampa with a farmhouse sink, shaker cabinets, light wood cabinets, granite countertops, beige backsplash, porcelain backsplash, stainless steel appliances and an island
Large 1960s l-shaped light wood floor eat-in kitchen photo in Tampa with a farmhouse sink, shaker cabinets, light wood cabinets, granite countertops, beige backsplash, porcelain backsplash, stainless steel appliances and an island
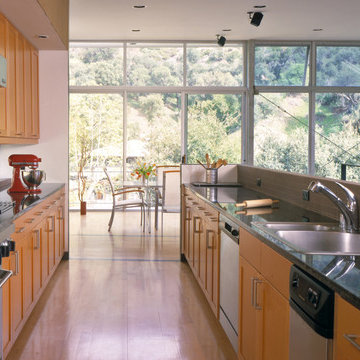
Erich Ansel Koyama
Mid-sized 1960s galley light wood floor open concept kitchen photo in Los Angeles with a double-bowl sink, recessed-panel cabinets, medium tone wood cabinets, granite countertops, red backsplash, porcelain backsplash, stainless steel appliances and no island
Mid-sized 1960s galley light wood floor open concept kitchen photo in Los Angeles with a double-bowl sink, recessed-panel cabinets, medium tone wood cabinets, granite countertops, red backsplash, porcelain backsplash, stainless steel appliances and no island
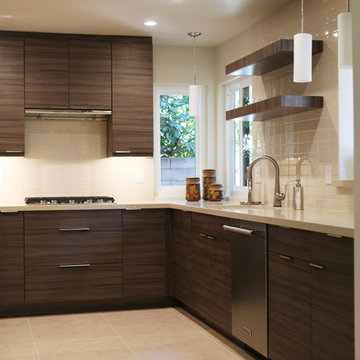
Example of a 1960s l-shaped ceramic tile enclosed kitchen design in Los Angeles with a single-bowl sink, flat-panel cabinets, dark wood cabinets, granite countertops, white backsplash, porcelain backsplash, stainless steel appliances and no island

Where do we even start. We renovated just about this whole home. So much so that we decided to split the video into two parts so you can see each area in a bit more detail. Starting with the Kitchen and living areas, because let’s face it, that is the heart of the home. Taking three very separated spaces, removing, and opening the existing dividing walls, then adding back in the supports for them, created a unified living space that flows so openly it is hard to imagine it any other way. Walking in the front door there was a small entry from the formal living room to the family room, with a protruding wall, we removed the peninsula wall, and widened he entry so you can see right into the family room as soon as you stem into the home. On the far left of that same wall we opened up a large space so that you can access each room easily without walking around an ominous divider. Both openings lead to what once was a small closed off kitchen. Removing the peninsula wall off the kitchen space, and closing off a doorway in the far end of the kitchen allowed for one expansive, beautiful space. Now entertaining the whole family is a very welcoming time for all.
The island is an entirely new design for all of us. We designed an L shaped island that offered seating to place the dining table next to. This is such a creative way to offer an island and a formal dinette space for the family. Stacked with drawers and cabinets for storage abound.
Both the cabinets and drawers lining the kitchen walls, and inside the island are all shaker style. A simple design with a lot of impact on the space. Doubling up on the drawer pulls when needed gives the area an old world feel inside a now modern space. White painted cabinets and drawers on the outer walls, and espresso stained ones in the island create a dramatic distinction for the accent island. Topping them all with a honed granite in Fantasy Brown, bringing all of the colors and style together. If you are not familiar with honed granite, it has a softer, more matte finish, rather than the glossy finish of polished granite. Yet another way of creating an old world charm to this space. Inside the cabinets we were able to provide so many wonderful storage options. Lower and upper Super Susan’s in the corner cabinets, slide outs in the pantry, a spice roll out next to the cooktop, and a utensil roll out on the other side of the cook top. Accessibility and functionality all in one kitchen. An added bonus was the area we created for upper and lower roll outs next to the oven. A place to neatly store all of the taller bottles and such for your cooking needs. A wonderful, yet small addition to the kitchen.
A double, unequal bowl sink in grey with a finish complimenting the honed granite, and color to match the boisterous backsplash. Using the simple colors in the space allowed for a beautiful backsplash full of pattern and intrigue. A true eye catcher in this beautiful home.
Moving from the kitchen to the formal living room, and throughout the home, we used a beautiful waterproof laminate that offers the look and feel of real wood, but the functionality of a newer, more durable material. In the formal living room was a fireplace box in place. It blended into the space, but we wanted to create more of the wow factor you have come to expect from us. Building out the shroud around it so that we could wrap the tile around gave a once flat wall, the three dimensional look of a large slab of marble. Now the fireplace, instead of the small, insignificant accent on a large, room blocking wall, sits high and proud in the center of the whole home.
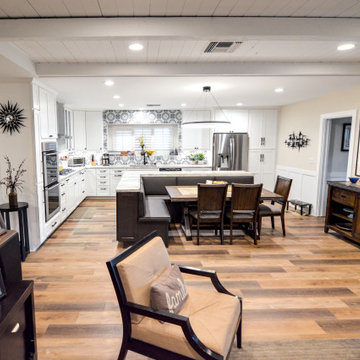
Where do we even start. We renovated just about this whole home. So much so that we decided to split the video into two parts so you can see each area in a bit more detail. Starting with the Kitchen and living areas, because let’s face it, that is the heart of the home. Taking three very separated spaces, removing, and opening the existing dividing walls, then adding back in the supports for them, created a unified living space that flows so openly it is hard to imagine it any other way. Walking in the front door there was a small entry from the formal living room to the family room, with a protruding wall, we removed the peninsula wall, and widened he entry so you can see right into the family room as soon as you stem into the home. On the far left of that same wall we opened up a large space so that you can access each room easily without walking around an ominous divider. Both openings lead to what once was a small closed off kitchen. Removing the peninsula wall off the kitchen space, and closing off a doorway in the far end of the kitchen allowed for one expansive, beautiful space. Now entertaining the whole family is a very welcoming time for all.
The island is an entirely new design for all of us. We designed an L shaped island that offered seating to place the dining table next to. This is such a creative way to offer an island and a formal dinette space for the family. Stacked with drawers and cabinets for storage abound.
Both the cabinets and drawers lining the kitchen walls, and inside the island are all shaker style. A simple design with a lot of impact on the space. Doubling up on the drawer pulls when needed gives the area an old world feel inside a now modern space. White painted cabinets and drawers on the outer walls, and espresso stained ones in the island create a dramatic distinction for the accent island. Topping them all with a honed granite in Fantasy Brown, bringing all of the colors and style together. If you are not familiar with honed granite, it has a softer, more matte finish, rather than the glossy finish of polished granite. Yet another way of creating an old world charm to this space. Inside the cabinets we were able to provide so many wonderful storage options. Lower and upper Super Susan’s in the corner cabinets, slide outs in the pantry, a spice roll out next to the cooktop, and a utensil roll out on the other side of the cook top. Accessibility and functionality all in one kitchen. An added bonus was the area we created for upper and lower roll outs next to the oven. A place to neatly store all of the taller bottles and such for your cooking needs. A wonderful, yet small addition to the kitchen.
A double, unequal bowl sink in grey with a finish complimenting the honed granite, and color to match the boisterous backsplash. Using the simple colors in the space allowed for a beautiful backsplash full of pattern and intrigue. A true eye catcher in this beautiful home.
Moving from the kitchen to the formal living room, and throughout the home, we used a beautiful waterproof laminate that offers the look and feel of real wood, but the functionality of a newer, more durable material. In the formal living room was a fireplace box in place. It blended into the space, but we wanted to create more of the wow factor you have come to expect from us. Building out the shroud around it so that we could wrap the tile around gave a once flat wall, the three dimensional look of a large slab of marble. Now the fireplace, instead of the small, insignificant accent on a large, room blocking wall, sits high and proud in the center of the whole home.
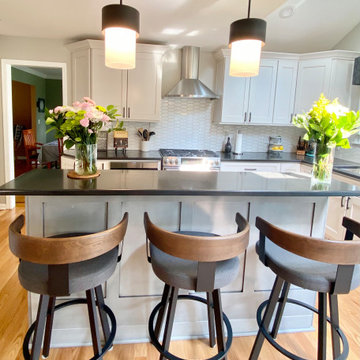
This black and white kitchen was inspired by our client's love for clean lines and a touch of mid-century modern. We brought in a pop of color to the bench seating.

The homeowners, who were expecting their first child, were interested in expanding their current 2 bedroom/2 bathroom house for their growing family. They also wanted to retain the character of their 1940 era inside-the-beltline home. Wood Wise designer Kathy Walker worked with the clients on several design options to meet their list of requirements. The final plan includes adding 2 bedrooms, 1 bathroom, a new dining room, and sunroom. The existing kitchen and dining rooms were remodeled to create a new central kitchen with a large walk-in pantry with sink. The custom aqua color of the kitchen cabinets recalls period turquoise kitchens. The exterior of the home was updated with paint and a new standing-seam metal roof to complete the remodel.
Wood Wise provided all design. Kathy Walker designed the cabinet plan and assisted homeowners with all showroom selections.
Stuart Jones Photography
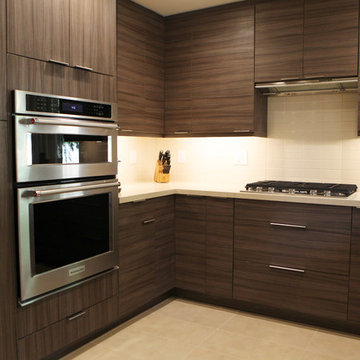
Inspiration for a 1950s l-shaped ceramic tile enclosed kitchen remodel in Los Angeles with a single-bowl sink, flat-panel cabinets, dark wood cabinets, granite countertops, white backsplash, porcelain backsplash, stainless steel appliances and no island
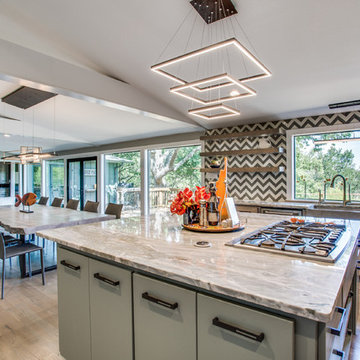
photos: Shoot2Sell
Inspiration for a mid-sized 1950s l-shaped medium tone wood floor and brown floor eat-in kitchen remodel in Dallas with a farmhouse sink, flat-panel cabinets, light wood cabinets, granite countertops, green backsplash, porcelain backsplash, stainless steel appliances and an island
Inspiration for a mid-sized 1950s l-shaped medium tone wood floor and brown floor eat-in kitchen remodel in Dallas with a farmhouse sink, flat-panel cabinets, light wood cabinets, granite countertops, green backsplash, porcelain backsplash, stainless steel appliances and an island
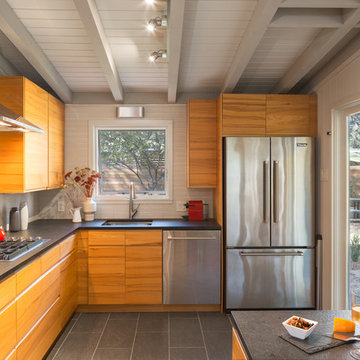
Leonid Furmansky
Example of a 1950s l-shaped porcelain tile kitchen design in Austin with an undermount sink, granite countertops, beige backsplash, porcelain backsplash, stainless steel appliances and an island
Example of a 1950s l-shaped porcelain tile kitchen design in Austin with an undermount sink, granite countertops, beige backsplash, porcelain backsplash, stainless steel appliances and an island
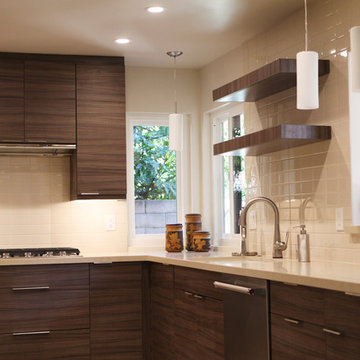
1960s l-shaped ceramic tile enclosed kitchen photo in Los Angeles with a single-bowl sink, flat-panel cabinets, dark wood cabinets, granite countertops, white backsplash, porcelain backsplash, stainless steel appliances and no island
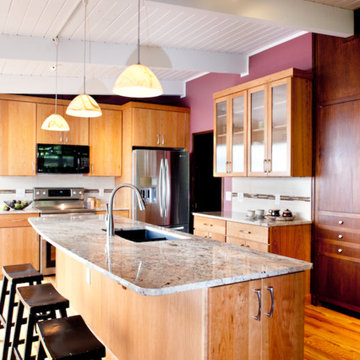
Example of a mid-sized 1960s l-shaped medium tone wood floor and brown floor eat-in kitchen design in Denver with an undermount sink, stainless steel appliances, flat-panel cabinets, medium tone wood cabinets, granite countertops, beige backsplash, porcelain backsplash and an island
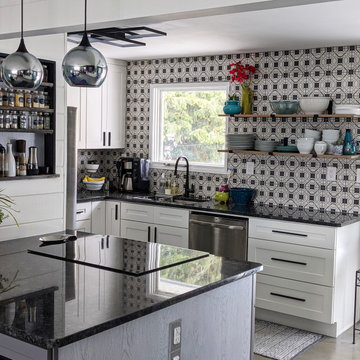
he 1968 kitchen remodel started with a broken refrigerator. Modern fridges just didn't fit in the space. The couple was holding out to replace the dated laminate cabinets until then. April L Interior Design completely redesigned the layout to make it open to the family room. The couple loves to entertain family and friends and wanted a space that would allow everyone to cook and eat together. The floor was a big issue because the tile was installed over the existing vinyl. The solution was to tear out the existing and replace it with matching hardwood oak. All of the hardwood was sanded down and finished with a solid grey stain. You cannot see the difference between the new and old oak floors. Splashes of color show the young couple's personality. Everything was picked to be functional and durable for kids and pets. Making the design of the home Mid-century really felt like bringing it back to its roots. Old family furniture was given a modern update with a coat of paint. This house was made for living comfortably.
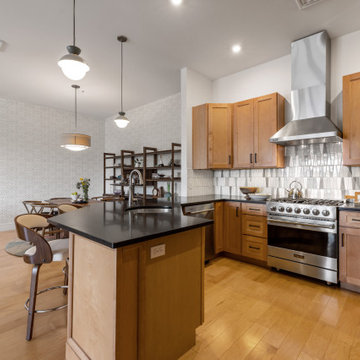
We couldn't change out the cabinets or black granite at this time so we upgraded the hardware to matte black and added an awesome backsplash where there once was none. The trapezoidal design of the handmade tiles created an opportunity to play with varying colors that could be found throughout the home's art and furnishings. We laid it out piece by piece in order to achieve the one of a kind and organic feel to its design. Adding the retro Hygge & West wallpaper in the dining alcove add another layer of texture.
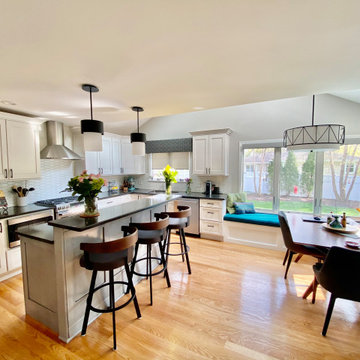
This black and white kitchen was inspired by our client's love for clean lines and a touch of mid-century modern. We brought in a pop of color to the bench seating.
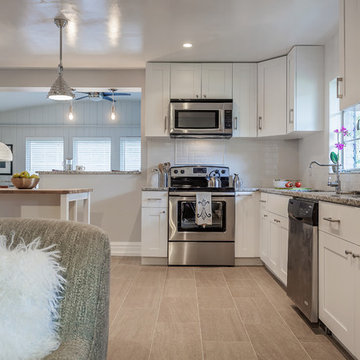
David Sibbitt
Huge 1950s l-shaped porcelain tile eat-in kitchen photo in Tampa with an undermount sink, flat-panel cabinets, light wood cabinets, granite countertops, white backsplash, porcelain backsplash, stainless steel appliances and a peninsula
Huge 1950s l-shaped porcelain tile eat-in kitchen photo in Tampa with an undermount sink, flat-panel cabinets, light wood cabinets, granite countertops, white backsplash, porcelain backsplash, stainless steel appliances and a peninsula
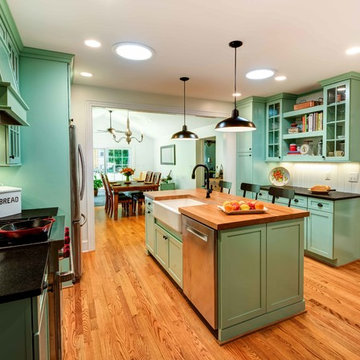
Stuart Jones Photography
Eat-in kitchen - small 1950s galley medium tone wood floor and brown floor eat-in kitchen idea in Raleigh with a farmhouse sink, shaker cabinets, turquoise cabinets, granite countertops, white backsplash, porcelain backsplash, stainless steel appliances, an island and black countertops
Eat-in kitchen - small 1950s galley medium tone wood floor and brown floor eat-in kitchen idea in Raleigh with a farmhouse sink, shaker cabinets, turquoise cabinets, granite countertops, white backsplash, porcelain backsplash, stainless steel appliances, an island and black countertops
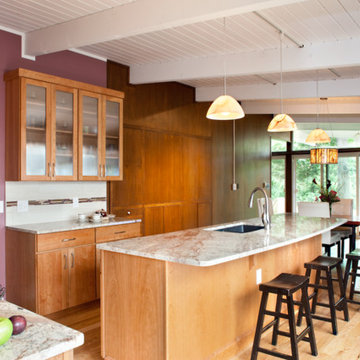
Mid-sized mid-century modern l-shaped medium tone wood floor and brown floor eat-in kitchen photo in Denver with an undermount sink, flat-panel cabinets, medium tone wood cabinets, granite countertops, beige backsplash, porcelain backsplash, stainless steel appliances and an island
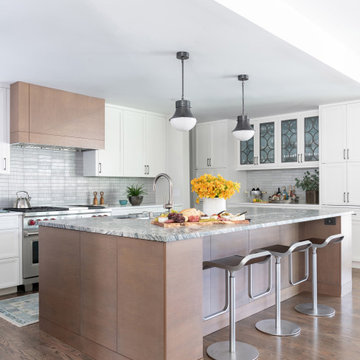
Open concept kitchen - mid-sized mid-century modern u-shaped medium tone wood floor and brown floor open concept kitchen idea in Dallas with an undermount sink, white cabinets, granite countertops, white backsplash, porcelain backsplash, stainless steel appliances, an island and white countertops
Mid-Century Modern Kitchen with Granite Countertops and Porcelain Backsplash Ideas
1





