Mid-Century Modern Kitchen with Medium Tone Wood Cabinets and Solid Surface Countertops Ideas
Refine by:
Budget
Sort by:Popular Today
1 - 20 of 204 photos
Item 1 of 4

1966 William Bain Jr (NBBJ) midcentury masterpiece. Dynamic modern architecture nestled at the end of a private wooded estate, perched on a bluff for sensational western water and mountain views. Walk down the trail to your private TIKI lounge and 230' of sandy waterfront. Original terrazzo graces the entire main floor, & walls of floor-to-ceiling windows frame expansive views. Enjoy year-round living, or make this your weekend getaway, with tremendous Airbnb/VRBO income potential!
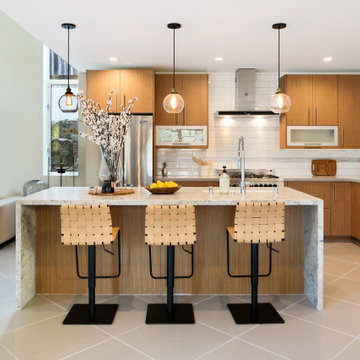
A centralized counter height island for dining is accentuated with waterfall stone edges on each side. Guest can relax with the host as the kitchen becomes the place to be, or kids can do homework as dad makes cacio de pepe.
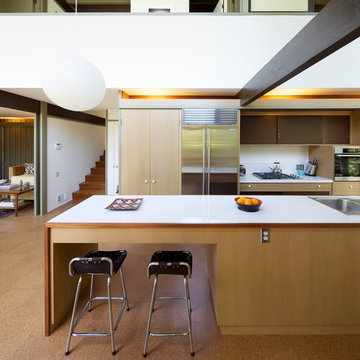
More of the kitchen
Example of a mid-century modern galley kitchen design in Los Angeles with a drop-in sink, flat-panel cabinets, medium tone wood cabinets, solid surface countertops and stainless steel appliances
Example of a mid-century modern galley kitchen design in Los Angeles with a drop-in sink, flat-panel cabinets, medium tone wood cabinets, solid surface countertops and stainless steel appliances
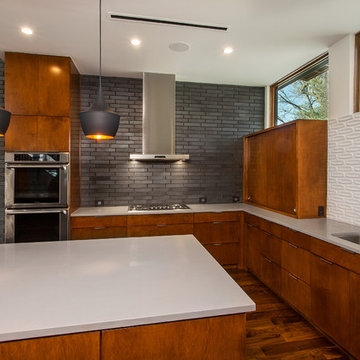
This complete remodel was crafted after the mid century modern and was an inspiration to photograph. The use of brick work, cedar, glass and metal on the outside was well thought out as its transition from the great room out flowed to make the interior and exterior seem as one. The home was built by Classic Urban Homes and photography by Vernon Wentz of Ad Imagery.
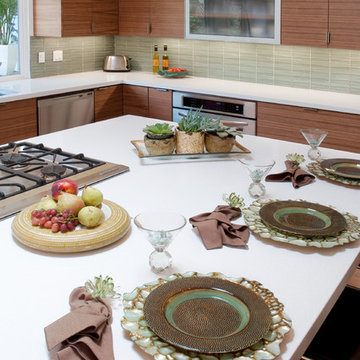
The island in this space is fitted with three stools which make this kitchen space an additional dining area for the homeowners. The all white countertop is a traditional look for this mid century kitchen design.
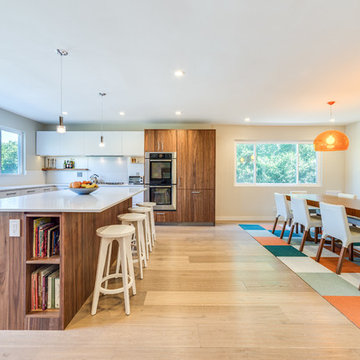
Example of a large 1960s l-shaped light wood floor and beige floor eat-in kitchen design in Los Angeles with flat-panel cabinets, medium tone wood cabinets, stainless steel appliances, an island, an undermount sink, solid surface countertops and white backsplash

Lise Metzger
Example of a mid-sized mid-century modern l-shaped light wood floor open concept kitchen design in DC Metro with an undermount sink, raised-panel cabinets, medium tone wood cabinets, solid surface countertops, gray backsplash, mosaic tile backsplash, stainless steel appliances and a peninsula
Example of a mid-sized mid-century modern l-shaped light wood floor open concept kitchen design in DC Metro with an undermount sink, raised-panel cabinets, medium tone wood cabinets, solid surface countertops, gray backsplash, mosaic tile backsplash, stainless steel appliances and a peninsula
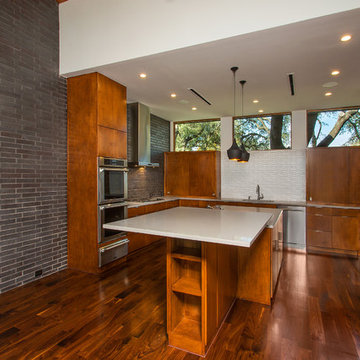
This complete remodel was crafted after the mid century modern and was an inspiration to photograph. The use of brick work, cedar, glass and metal on the outside was well thought out as its transition from the great room out flowed to make the interior and exterior seem as one. The home was built by Classic Urban Homes and photography by Vernon Wentz of Ad Imagery.
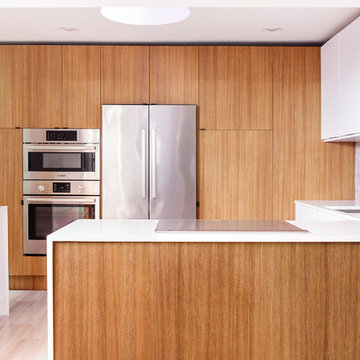
Heidi's Bridge
Eat-in kitchen - small mid-century modern u-shaped porcelain tile and beige floor eat-in kitchen idea in Philadelphia with an undermount sink, flat-panel cabinets, medium tone wood cabinets, solid surface countertops, gray backsplash, porcelain backsplash, stainless steel appliances and a peninsula
Eat-in kitchen - small mid-century modern u-shaped porcelain tile and beige floor eat-in kitchen idea in Philadelphia with an undermount sink, flat-panel cabinets, medium tone wood cabinets, solid surface countertops, gray backsplash, porcelain backsplash, stainless steel appliances and a peninsula
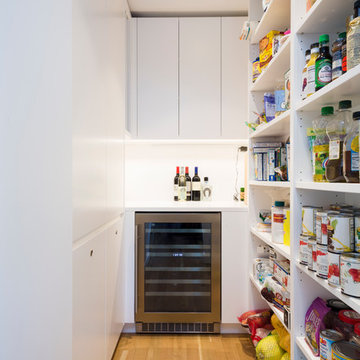
Detail shot of pantry
photo by Tyler Mallory
Example of a mid-century modern kitchen design in Chicago with an undermount sink, flat-panel cabinets, medium tone wood cabinets, solid surface countertops, stainless steel appliances and an island
Example of a mid-century modern kitchen design in Chicago with an undermount sink, flat-panel cabinets, medium tone wood cabinets, solid surface countertops, stainless steel appliances and an island
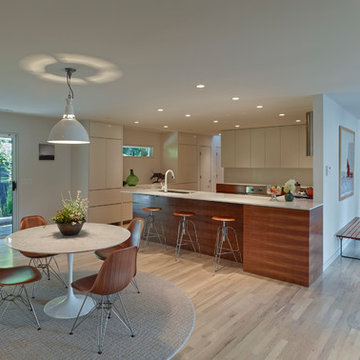
Tim Hursely
Mid-sized 1950s u-shaped light wood floor eat-in kitchen photo in Oklahoma City with an undermount sink, flat-panel cabinets, medium tone wood cabinets, solid surface countertops, white backsplash, paneled appliances and a peninsula
Mid-sized 1950s u-shaped light wood floor eat-in kitchen photo in Oklahoma City with an undermount sink, flat-panel cabinets, medium tone wood cabinets, solid surface countertops, white backsplash, paneled appliances and a peninsula
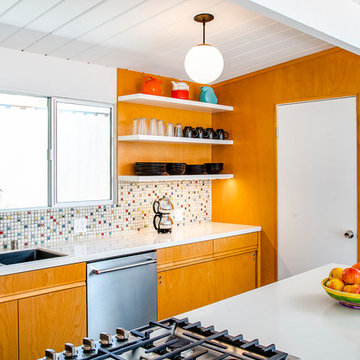
Mid-sized 1960s galley black floor and slate floor open concept kitchen photo in Los Angeles with an undermount sink, flat-panel cabinets, multicolored backsplash, stainless steel appliances, a peninsula, white countertops, medium tone wood cabinets, solid surface countertops and mosaic tile backsplash

Vintage architecture meets modern-day charm with this Mission Style home in the Del Ida Historic District, only two blocks from downtown Delray Beach. The exterior features intricate details such as the stucco coated adobe architecture, a clay barrel roof and a warm oak paver driveway. Once inside this 3,515 square foot home, the intricate design and detail are evident with dark wood floors, shaker style cabinetry, a Estatuario Silk Neolith countertop & waterfall edge island. The remarkable downstairs Master Wing is complete with wood grain cabinetry & Pompeii Quartz Calacatta Supreme countertops, a 6′ freestanding tub & frameless shower. The Kitchen and Great Room are seamlessly integrated with luxurious Coffered ceilings, wood beams, and large sliders leading out to the pool and patio.
Robert Stevens Photography
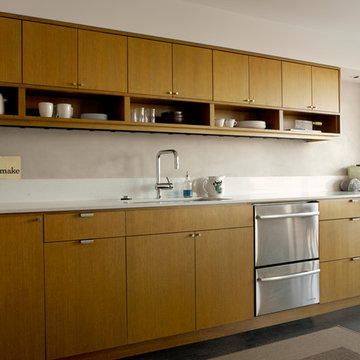
Inspiration for a mid-sized 1950s single-wall dark wood floor eat-in kitchen remodel in Seattle with an undermount sink, flat-panel cabinets, medium tone wood cabinets, solid surface countertops, white backsplash, stone slab backsplash and stainless steel appliances
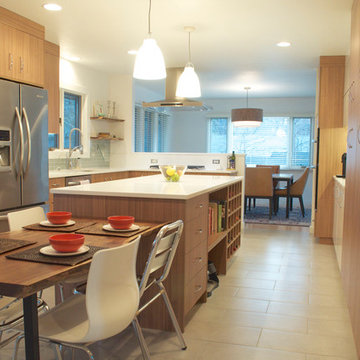
Example of a large 1950s l-shaped porcelain tile and beige floor eat-in kitchen design in Denver with an undermount sink, flat-panel cabinets, medium tone wood cabinets, solid surface countertops, blue backsplash, glass tile backsplash, stainless steel appliances and an island

Danny Piassick
Inspiration for a huge 1950s u-shaped porcelain tile kitchen pantry remodel in Austin with an undermount sink, flat-panel cabinets, medium tone wood cabinets, solid surface countertops, gray backsplash, stainless steel appliances and no island
Inspiration for a huge 1950s u-shaped porcelain tile kitchen pantry remodel in Austin with an undermount sink, flat-panel cabinets, medium tone wood cabinets, solid surface countertops, gray backsplash, stainless steel appliances and no island
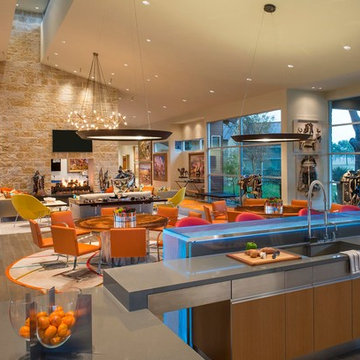
Danny Piassick
Huge 1950s u-shaped porcelain tile eat-in kitchen photo in Austin with an undermount sink, flat-panel cabinets, medium tone wood cabinets, solid surface countertops, beige backsplash, mosaic tile backsplash, stainless steel appliances and no island
Huge 1950s u-shaped porcelain tile eat-in kitchen photo in Austin with an undermount sink, flat-panel cabinets, medium tone wood cabinets, solid surface countertops, beige backsplash, mosaic tile backsplash, stainless steel appliances and no island
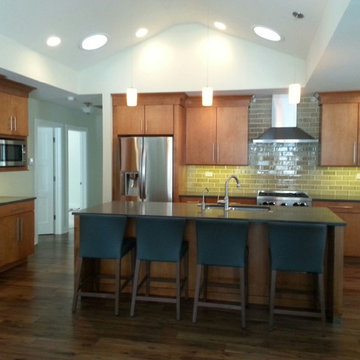
Kitchen - 1950s medium tone wood floor kitchen idea in Chicago with an undermount sink, medium tone wood cabinets, solid surface countertops, green backsplash, ceramic backsplash, stainless steel appliances and an island
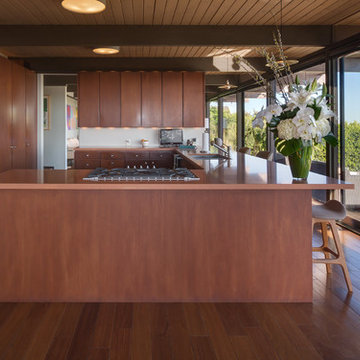
©Teague Hunziker.
Built in 1969. Architects Buff and Hensman
Kitchen - 1960s u-shaped medium tone wood floor and brown floor kitchen idea in Los Angeles with an undermount sink, flat-panel cabinets, medium tone wood cabinets, solid surface countertops, stainless steel appliances, a peninsula and brown countertops
Kitchen - 1960s u-shaped medium tone wood floor and brown floor kitchen idea in Los Angeles with an undermount sink, flat-panel cabinets, medium tone wood cabinets, solid surface countertops, stainless steel appliances, a peninsula and brown countertops
Mid-Century Modern Kitchen with Medium Tone Wood Cabinets and Solid Surface Countertops Ideas
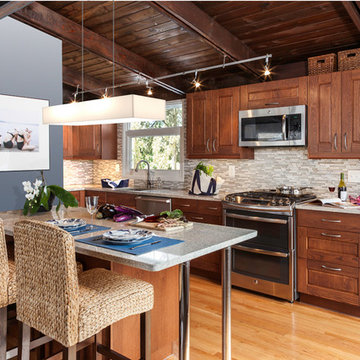
Lise Metzger
Inspiration for a small 1950s l-shaped light wood floor open concept kitchen remodel in DC Metro with an undermount sink, raised-panel cabinets, medium tone wood cabinets, solid surface countertops, gray backsplash, mosaic tile backsplash, stainless steel appliances and a peninsula
Inspiration for a small 1950s l-shaped light wood floor open concept kitchen remodel in DC Metro with an undermount sink, raised-panel cabinets, medium tone wood cabinets, solid surface countertops, gray backsplash, mosaic tile backsplash, stainless steel appliances and a peninsula
1





