Mid-Century Modern L-Shaped Kitchen with Wood Countertops Ideas
Refine by:
Budget
Sort by:Popular Today
1 - 20 of 208 photos
Item 1 of 4

Inspiration for a mid-sized 1950s l-shaped concrete floor, gray floor and wood ceiling open concept kitchen remodel in San Francisco with an undermount sink, flat-panel cabinets, medium tone wood cabinets, wood countertops, white backsplash, subway tile backsplash, black appliances, an island and brown countertops
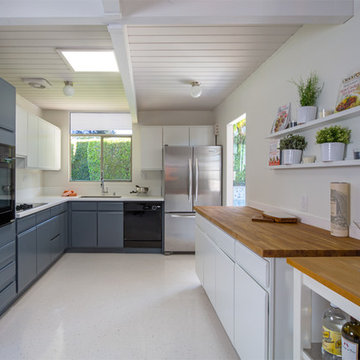
Example of a mid-century modern l-shaped enclosed kitchen design in Orange County with an undermount sink, flat-panel cabinets, blue cabinets, wood countertops and black appliances

Mid-sized mid-century modern l-shaped medium tone wood floor and brown floor kitchen photo in Boston with an undermount sink, flat-panel cabinets, white cabinets, wood countertops, stainless steel appliances, an island, white backsplash and glass sheet backsplash
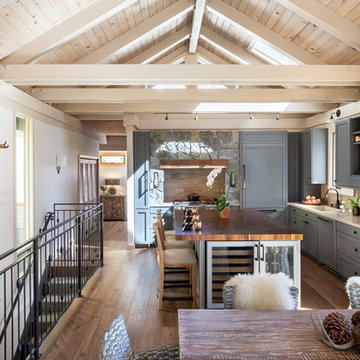
Mid-sized mid-century modern l-shaped medium tone wood floor and brown floor eat-in kitchen photo in Sacramento with gray cabinets, an island, beaded inset cabinets, wood countertops, brown countertops, an undermount sink, beige backsplash, subway tile backsplash and paneled appliances

This is a home that was designed around the property. With views in every direction from the master suite and almost everywhere else in the home. The home was designed by local architect Randy Sample and the interior architecture was designed by Maurice Jennings Architecture, a disciple of E. Fay Jones. New Construction of a 4,400 sf custom home in the Southbay Neighborhood of Osprey, FL, just south of Sarasota.
Photo - Ricky Perrone
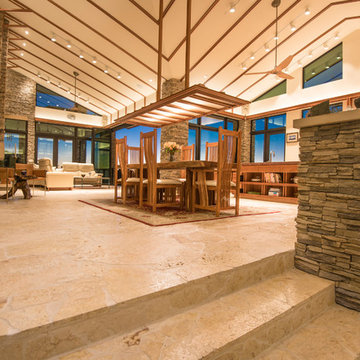
This is a home that was designed around the property. With views in every direction from the master suite and almost everywhere else in the home. The home was designed by local architect Randy Sample and the interior architecture was designed by Maurice Jennings Architecture, a disciple of E. Fay Jones. New Construction of a 4,400 sf custom home in the Southbay Neighborhood of Osprey, FL, just south of Sarasota.
Photo - Ricky Perrone
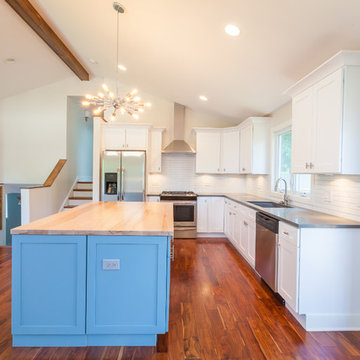
Inspiration for a mid-sized 1950s l-shaped dark wood floor open concept kitchen remodel in Chicago with an undermount sink, shaker cabinets, white cabinets, wood countertops, white backsplash, subway tile backsplash, stainless steel appliances and an island
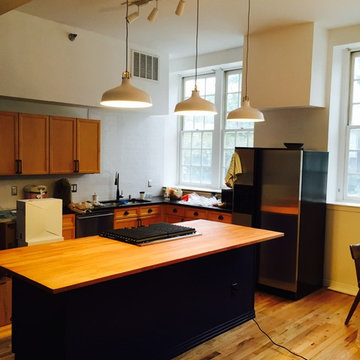
Eat-in kitchen - large 1960s l-shaped light wood floor eat-in kitchen idea in Denver with a double-bowl sink, shaker cabinets, light wood cabinets, wood countertops, stainless steel appliances and an island
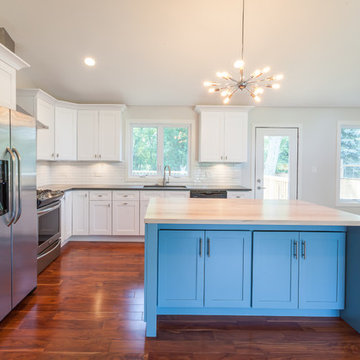
Open concept kitchen - mid-sized 1960s l-shaped dark wood floor open concept kitchen idea in Chicago with an undermount sink, shaker cabinets, white cabinets, wood countertops, white backsplash, subway tile backsplash, stainless steel appliances and an island
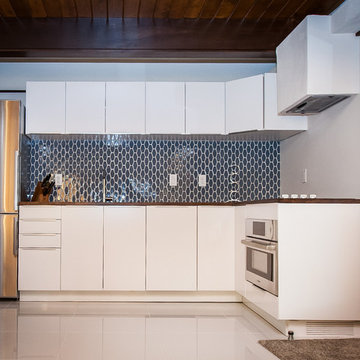
Example of a small 1960s l-shaped terrazzo floor open concept kitchen design in Salt Lake City with flat-panel cabinets, white cabinets, wood countertops, blue backsplash, glass tile backsplash and stainless steel appliances
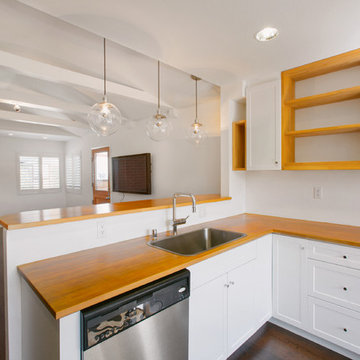
Inspiration for a 1950s l-shaped medium tone wood floor kitchen remodel in Orange County with a single-bowl sink, open cabinets, light wood cabinets, wood countertops, stainless steel appliances and no island
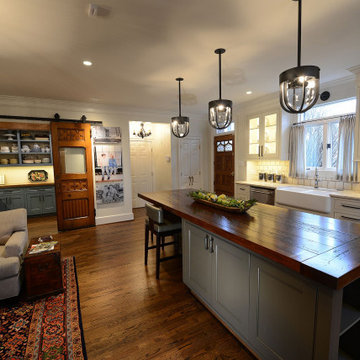
Blue painted pantry cabinetry with oak counter top and bead board backsplash and upper cabinet back.
Inspiration for a large 1960s l-shaped eat-in kitchen remodel in Birmingham with a farmhouse sink and wood countertops
Inspiration for a large 1960s l-shaped eat-in kitchen remodel in Birmingham with a farmhouse sink and wood countertops
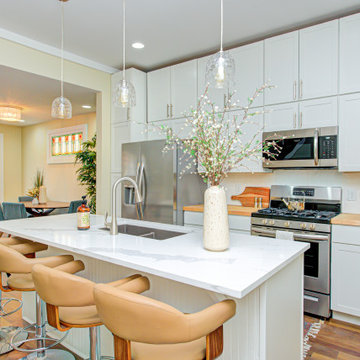
Example of a mid-sized mid-century modern l-shaped brown floor eat-in kitchen design in Indianapolis with a double-bowl sink, flat-panel cabinets, white cabinets, wood countertops, white backsplash, subway tile backsplash, stainless steel appliances, an island and brown countertops
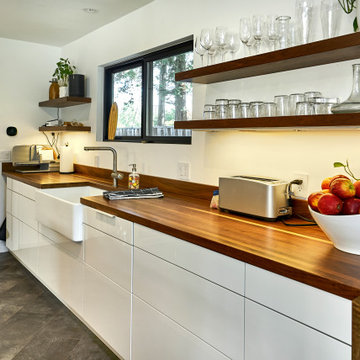
This stunning kitchen can credit its clean lines to flush cabinetry. To open a drawer or cupboard, just press the door. The wood waterfall counter is a stunning contrast to the modern white cabinetry.
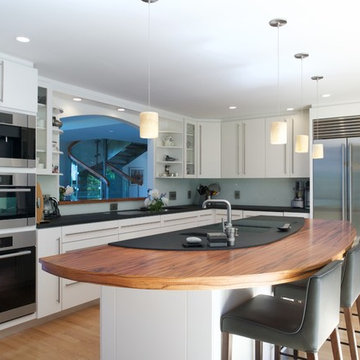
Architect: Richard Holt AIA
Photographer: Cheryle St. Onge
Inspiration for a mid-sized mid-century modern l-shaped light wood floor eat-in kitchen remodel in Portland Maine with an undermount sink, flat-panel cabinets, white cabinets, wood countertops, white backsplash, stainless steel appliances and an island
Inspiration for a mid-sized mid-century modern l-shaped light wood floor eat-in kitchen remodel in Portland Maine with an undermount sink, flat-panel cabinets, white cabinets, wood countertops, white backsplash, stainless steel appliances and an island
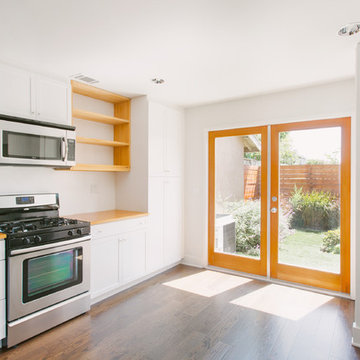
Inspiration for a small 1960s l-shaped medium tone wood floor kitchen remodel in Orange County with a single-bowl sink, open cabinets, light wood cabinets, wood countertops, stainless steel appliances and no island
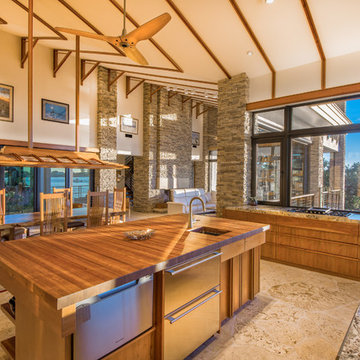
This is a home that was designed around the property. With views in every direction from the master suite and almost everywhere else in the home. The home was designed by local architect Randy Sample and the interior architecture was designed by Maurice Jennings Architecture, a disciple of E. Fay Jones. New Construction of a 4,400 sf custom home in the Southbay Neighborhood of Osprey, FL, just south of Sarasota.
Photo - Ricky Perrone
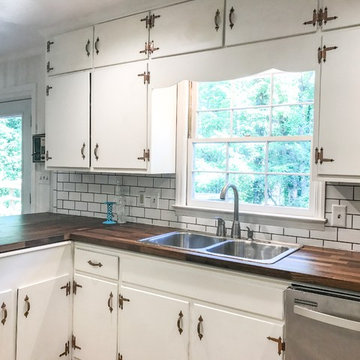
Mid-sized 1960s l-shaped ceramic tile and beige floor eat-in kitchen photo in Atlanta with a drop-in sink, flat-panel cabinets, white cabinets, wood countertops, white backsplash, porcelain backsplash, stainless steel appliances and a peninsula
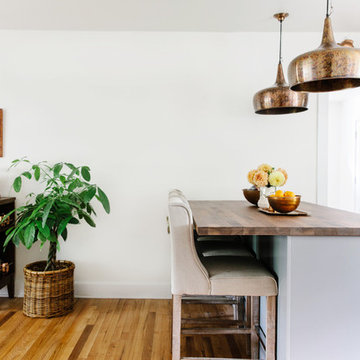
Bar cart and kitchen peninsula with large copper pendants. Photo credit: Laura Sumrak.
Example of a small 1950s l-shaped medium tone wood floor and brown floor eat-in kitchen design in Charlotte with flat-panel cabinets, white cabinets, stainless steel appliances, a peninsula, brown countertops and wood countertops
Example of a small 1950s l-shaped medium tone wood floor and brown floor eat-in kitchen design in Charlotte with flat-panel cabinets, white cabinets, stainless steel appliances, a peninsula, brown countertops and wood countertops
Mid-Century Modern L-Shaped Kitchen with Wood Countertops Ideas
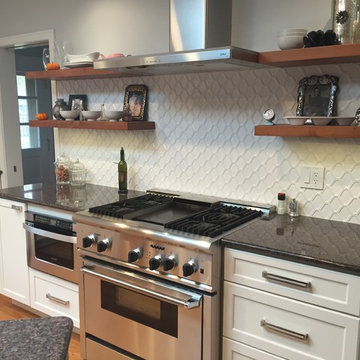
W.G.
Example of a mid-sized 1960s l-shaped light wood floor open concept kitchen design in Chicago with an undermount sink, recessed-panel cabinets, white cabinets, wood countertops, white backsplash, ceramic backsplash, stainless steel appliances and an island
Example of a mid-sized 1960s l-shaped light wood floor open concept kitchen design in Chicago with an undermount sink, recessed-panel cabinets, white cabinets, wood countertops, white backsplash, ceramic backsplash, stainless steel appliances and an island
1





