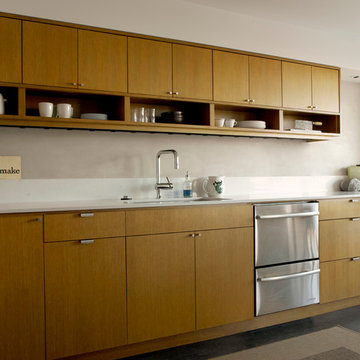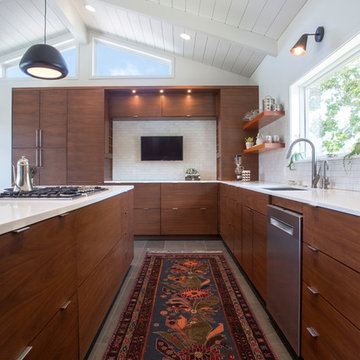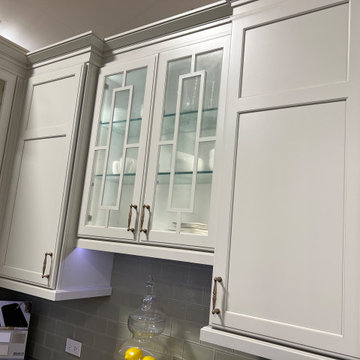Mid-Century Modern Kitchen Ideas
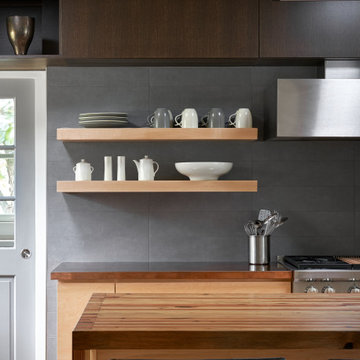
The cleanliness and efficiency of the kitchen uses the most of its space by branching out a variety of six different work spaces.
Mid-sized 1950s u-shaped medium tone wood floor and brown floor eat-in kitchen photo in Atlanta with a farmhouse sink, flat-panel cabinets, light wood cabinets, wood countertops, gray backsplash, stainless steel appliances, a peninsula and brown countertops
Mid-sized 1950s u-shaped medium tone wood floor and brown floor eat-in kitchen photo in Atlanta with a farmhouse sink, flat-panel cabinets, light wood cabinets, wood countertops, gray backsplash, stainless steel appliances, a peninsula and brown countertops
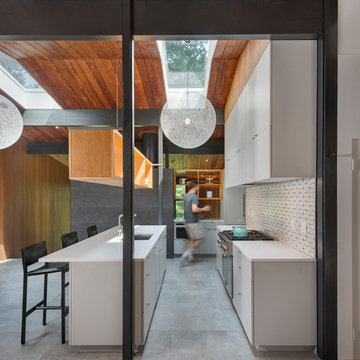
Flavin Architects was chosen for the renovation due to their expertise with Mid-Century-Modern and specifically Henry Hoover renovations. Respect for the integrity of the original home while accommodating a modern family’s needs is key. Practical updates like roof insulation, new roofing, and radiant floor heat were combined with sleek finishes and modern conveniences. Photo by: Nat Rea Photography
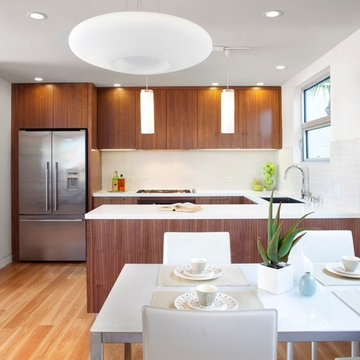
View of kitchen from the dining area. Paul Dyer photography
Inspiration for a small 1950s u-shaped light wood floor eat-in kitchen remodel in San Francisco with an undermount sink, flat-panel cabinets, medium tone wood cabinets, quartz countertops, white backsplash, ceramic backsplash, stainless steel appliances and no island
Inspiration for a small 1950s u-shaped light wood floor eat-in kitchen remodel in San Francisco with an undermount sink, flat-panel cabinets, medium tone wood cabinets, quartz countertops, white backsplash, ceramic backsplash, stainless steel appliances and no island
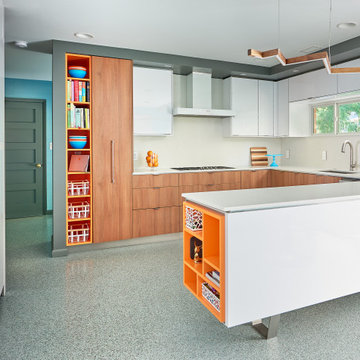
Example of a large 1960s u-shaped terrazzo floor and multicolored floor eat-in kitchen design in Charlotte with an undermount sink, flat-panel cabinets, medium tone wood cabinets, quartz countertops, white backsplash, quartz backsplash, white appliances and white countertops
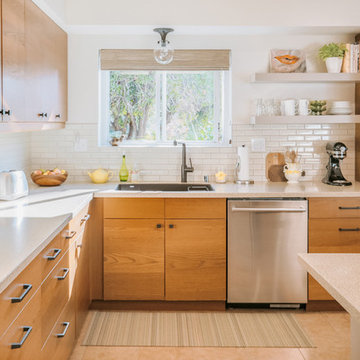
1950s l-shaped beige floor kitchen photo in San Diego with an undermount sink, flat-panel cabinets, medium tone wood cabinets, white backsplash, subway tile backsplash, stainless steel appliances, an island and beige countertops
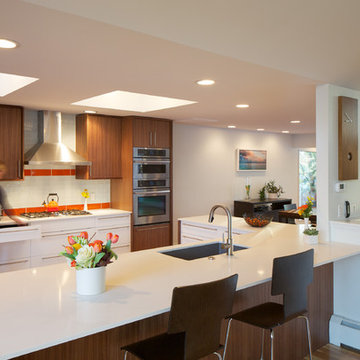
Custom designed and built kitchen. Gloss white lowers and Natural Walnut uppers/built-ins by Jeff Faine of AvenueTwo:Design. www.avetwo.com
All photography by:
www.davidlauerphotography.com
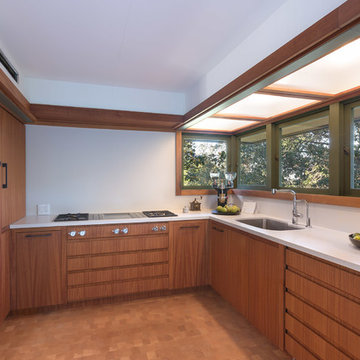
©Teague Hunziker.
Built in 1939. Architect Harwell Hamilton Harris.
Inspiration for a small mid-century modern u-shaped medium tone wood floor and brown floor enclosed kitchen remodel in Los Angeles with an undermount sink, flat-panel cabinets, medium tone wood cabinets, solid surface countertops, white backsplash, paneled appliances, no island and white countertops
Inspiration for a small mid-century modern u-shaped medium tone wood floor and brown floor enclosed kitchen remodel in Los Angeles with an undermount sink, flat-panel cabinets, medium tone wood cabinets, solid surface countertops, white backsplash, paneled appliances, no island and white countertops
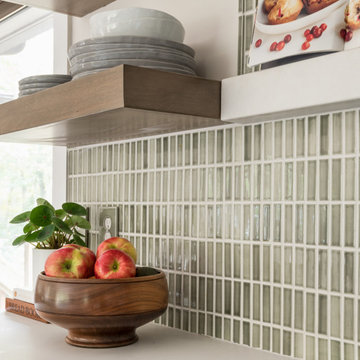
Eat-in kitchen - large 1950s l-shaped medium tone wood floor and vaulted ceiling eat-in kitchen idea in Nashville with an undermount sink, flat-panel cabinets, medium tone wood cabinets, quartz countertops, green backsplash, porcelain backsplash, stainless steel appliances, an island and white countertops
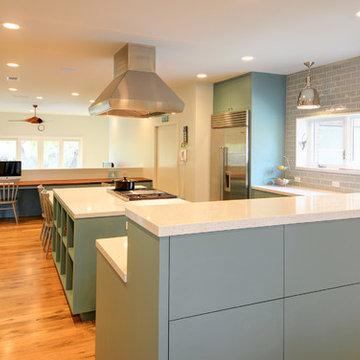
Eat-in kitchen - mid-sized 1960s l-shaped medium tone wood floor eat-in kitchen idea in Austin with an undermount sink, flat-panel cabinets, green cabinets, quartz countertops, gray backsplash, ceramic backsplash, stainless steel appliances and an island
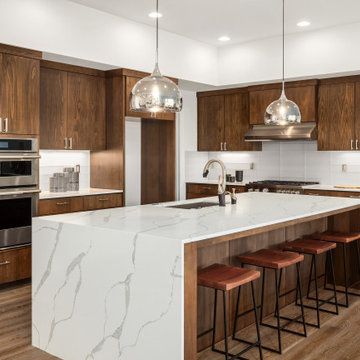
Beautiful chestnut wood grain cabinets pop with translucent white subway tile backsplash and a gorgeous marble look quartz waterfall island.
Example of a small 1950s l-shaped light wood floor and brown floor eat-in kitchen design in New York with an undermount sink, flat-panel cabinets, dark wood cabinets, quartz countertops, multicolored backsplash, quartz backsplash, stainless steel appliances, an island and white countertops
Example of a small 1950s l-shaped light wood floor and brown floor eat-in kitchen design in New York with an undermount sink, flat-panel cabinets, dark wood cabinets, quartz countertops, multicolored backsplash, quartz backsplash, stainless steel appliances, an island and white countertops
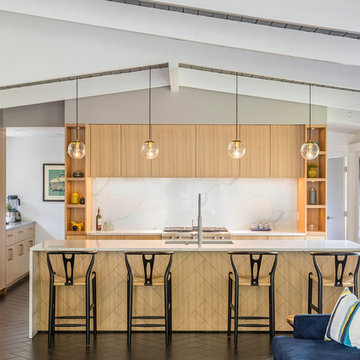
Bob Greenspan Photography
Inspiration for a mid-century modern brown floor open concept kitchen remodel in Kansas City with an undermount sink, flat-panel cabinets, light wood cabinets, white backsplash, stone slab backsplash, paneled appliances, an island and white countertops
Inspiration for a mid-century modern brown floor open concept kitchen remodel in Kansas City with an undermount sink, flat-panel cabinets, light wood cabinets, white backsplash, stone slab backsplash, paneled appliances, an island and white countertops
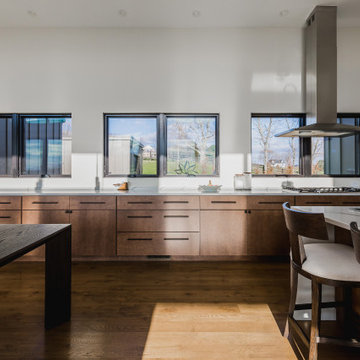
Monterey door style with Walnut stain on Maple.
Key Lite Photography
Inspiration for a large mid-century modern l-shaped light wood floor and brown floor kitchen remodel in DC Metro with an undermount sink, flat-panel cabinets, brown cabinets, quartz countertops, white backsplash, stainless steel appliances, an island and white countertops
Inspiration for a large mid-century modern l-shaped light wood floor and brown floor kitchen remodel in DC Metro with an undermount sink, flat-panel cabinets, brown cabinets, quartz countertops, white backsplash, stainless steel appliances, an island and white countertops
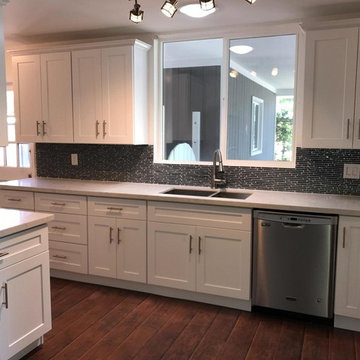
Example of a small mid-century modern l-shaped laminate floor and brown floor kitchen pantry design in Phoenix with a double-bowl sink, shaker cabinets, white cabinets, quartz countertops, blue backsplash, glass tile backsplash, stainless steel appliances and no island
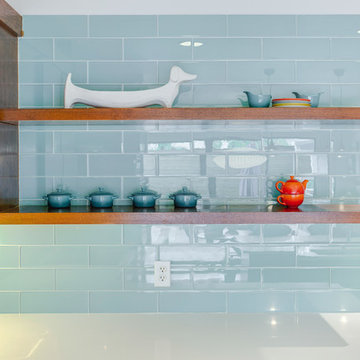
we wanted to preserve the mid-century modern feel (talk about a real flashback!), and boy, do we love the results! This kitchen is another perfect example of a project where we did the “lipstick and make-up” – another term for replacing the more cosmetic features such as countertops, backsplash, and the door and drawer fronts. Even doing so, the resulting kitchen leaves us with a breath of fresh air! To learn more about this space, continue reading below:
Cabinetry
To start, we removed the soffit in the kitchen making the space look taller. Next, we did not rip out the cabinetry boxes, because we were inspired by the finish and look of what existed. Maintaining the finish of the cabinets helped preserve the retro feel and is a good example of repurposing what you already have! As a result, we replaced the door and drawer fronts with a new slab style in a matching medium stain. In addition to the cabinetry fronts, we installed floating shelves – a perfect spot to display!
Countertops
For countertops we wanted something light and bright, and also something that would look good with the other finishes. As a result, we kept it simple with a light and bright surface from Caesarstone in the color “Blizzard”
Backsplash
Now for a little fun and a pop of color, the tile. The tile we selected is fresh, exciting, and also ties everything together giving that mid-century modern feel. In a brick-lay installation, we have a Glazzio Crystile Series, in a 4×12 size, with a finish of Soft Mint.
Fixtures and Fittings
Completing the space, we finished the cabinetry with U-Turn knob’s on the doors, and U-turn pulls on the drawers. Then from Blanco, we have a Quatrus stainless steel sink and a Culina mini faucet in satin nickel.
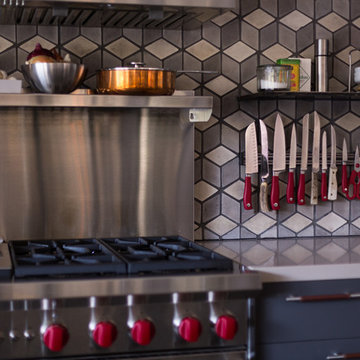
Up Close & Personal
Example of a large 1950s galley kitchen design in Los Angeles with an undermount sink, flat-panel cabinets, gray cabinets, multicolored backsplash, stainless steel appliances and an island
Example of a large 1950s galley kitchen design in Los Angeles with an undermount sink, flat-panel cabinets, gray cabinets, multicolored backsplash, stainless steel appliances and an island
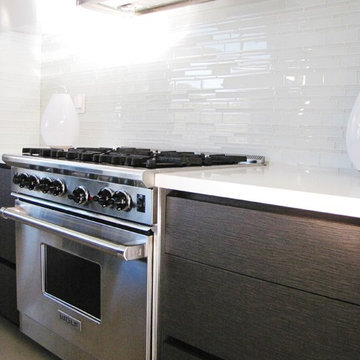
Photo by Tara Bussema © 2012 Houzz
Design: Andrew Cook from Omni Design
http://www.houzz.com/ideabooks/5537828/list/My-Houzz--An-Orange-County-Ranch-Gets-Into-the-Swing-of-Things

Eat-in kitchen - mid-sized mid-century modern u-shaped porcelain tile and gray floor eat-in kitchen idea in Los Angeles with an undermount sink, flat-panel cabinets, medium tone wood cabinets, quartz countertops, white backsplash, ceramic backsplash, stainless steel appliances and white countertops
Mid-Century Modern Kitchen Ideas
64






