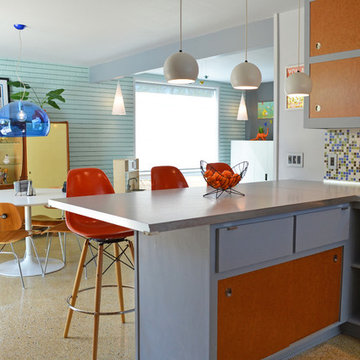Mid-Century Modern Kitchen Ideas
Refine by:
Budget
Sort by:Popular Today
461 - 480 of 49,124 photos
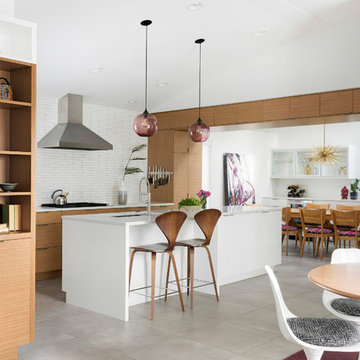
Kitchen, eat in + dining room
photo credit Spacecrafting
Inspiration for a mid-sized 1960s ceramic tile and beige floor eat-in kitchen remodel in Minneapolis with flat-panel cabinets, an undermount sink, light wood cabinets, quartz countertops, white backsplash, ceramic backsplash, an island and white countertops
Inspiration for a mid-sized 1960s ceramic tile and beige floor eat-in kitchen remodel in Minneapolis with flat-panel cabinets, an undermount sink, light wood cabinets, quartz countertops, white backsplash, ceramic backsplash, an island and white countertops
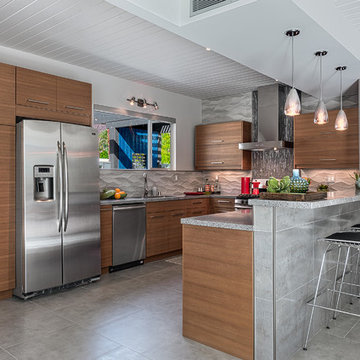
Patrick Ketchum
Inspiration for a mid-century modern u-shaped gray floor kitchen remodel in Los Angeles with flat-panel cabinets, medium tone wood cabinets, gray backsplash, stainless steel appliances and a peninsula
Inspiration for a mid-century modern u-shaped gray floor kitchen remodel in Los Angeles with flat-panel cabinets, medium tone wood cabinets, gray backsplash, stainless steel appliances and a peninsula
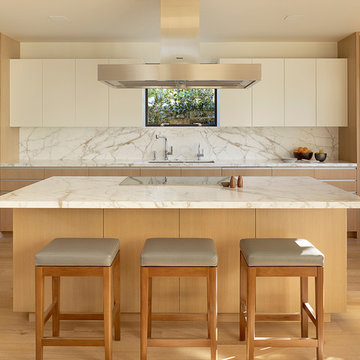
Matthew Millman
Eat-in kitchen - mid-century modern light wood floor eat-in kitchen idea in San Francisco with an undermount sink, flat-panel cabinets, light wood cabinets, marble countertops, white backsplash, stone slab backsplash, paneled appliances and an island
Eat-in kitchen - mid-century modern light wood floor eat-in kitchen idea in San Francisco with an undermount sink, flat-panel cabinets, light wood cabinets, marble countertops, white backsplash, stone slab backsplash, paneled appliances and an island
Find the right local pro for your project

Clayhaus tile, marmoelum floors, panel ready dishwasher, *Big Chill Refrigerator*, and a fully embraced monochromatic color scheme.
Schweitzer Creative
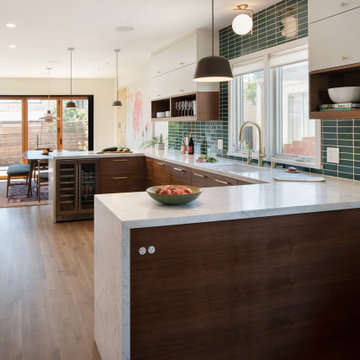
Kitchen - mid-sized 1950s medium tone wood floor and brown floor kitchen idea in San Francisco

Inspiration for a mid-sized 1960s galley porcelain tile, gray floor and shiplap ceiling eat-in kitchen remodel in San Francisco with a drop-in sink, flat-panel cabinets, light wood cabinets, quartz countertops, white backsplash, ceramic backsplash, stainless steel appliances, an island and white countertops
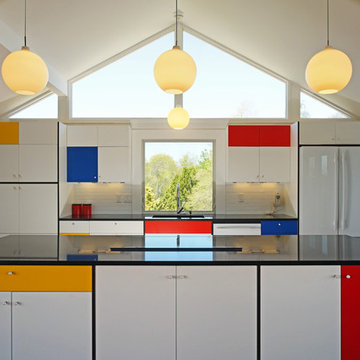
Our client loves mid century modern and the art of Calder and Mondrian - a great inspiration!
Photographer Gil Jacobs
Cabinets by Lisa Steers at Vineyard Home Center
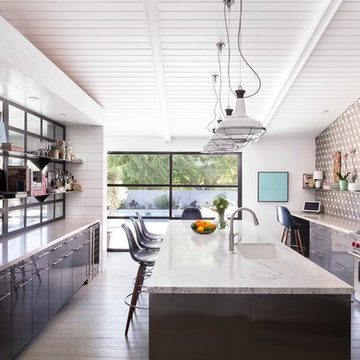
Matt Wier
Inspiration for a 1950s galley medium tone wood floor kitchen remodel in Los Angeles with an undermount sink, flat-panel cabinets, gray cabinets, multicolored backsplash, stainless steel appliances and an island
Inspiration for a 1950s galley medium tone wood floor kitchen remodel in Los Angeles with an undermount sink, flat-panel cabinets, gray cabinets, multicolored backsplash, stainless steel appliances and an island

Open concept kitchen - 1960s u-shaped exposed beam and wood ceiling open concept kitchen idea in San Diego with an undermount sink, flat-panel cabinets, medium tone wood cabinets, stainless steel appliances, a peninsula and white countertops
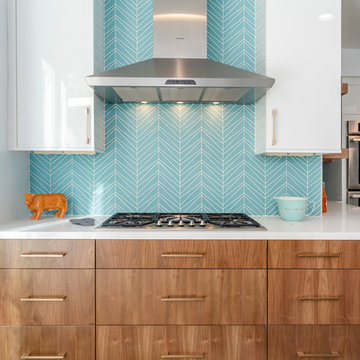
Inspiration for a large 1960s u-shaped cement tile floor and gray floor enclosed kitchen remodel in Los Angeles with an undermount sink, flat-panel cabinets, medium tone wood cabinets, quartzite countertops, blue backsplash, glass tile backsplash, stainless steel appliances and an island

Winner of the 2018 Tour of Homes Best Remodel, this whole house re-design of a 1963 Bennet & Johnson mid-century raised ranch home is a beautiful example of the magic we can weave through the application of more sustainable modern design principles to existing spaces.
We worked closely with our client on extensive updates to create a modernized MCM gem.
Extensive alterations include:
- a completely redesigned floor plan to promote a more intuitive flow throughout
- vaulted the ceilings over the great room to create an amazing entrance and feeling of inspired openness
- redesigned entry and driveway to be more inviting and welcoming as well as to experientially set the mid-century modern stage
- the removal of a visually disruptive load bearing central wall and chimney system that formerly partitioned the homes’ entry, dining, kitchen and living rooms from each other
- added clerestory windows above the new kitchen to accentuate the new vaulted ceiling line and create a greater visual continuation of indoor to outdoor space
- drastically increased the access to natural light by increasing window sizes and opening up the floor plan
- placed natural wood elements throughout to provide a calming palette and cohesive Pacific Northwest feel
- incorporated Universal Design principles to make the home Aging In Place ready with wide hallways and accessible spaces, including single-floor living if needed
- moved and completely redesigned the stairway to work for the home’s occupants and be a part of the cohesive design aesthetic
- mixed custom tile layouts with more traditional tiling to create fun and playful visual experiences
- custom designed and sourced MCM specific elements such as the entry screen, cabinetry and lighting
- development of the downstairs for potential future use by an assisted living caretaker
- energy efficiency upgrades seamlessly woven in with much improved insulation, ductless mini splits and solar gain
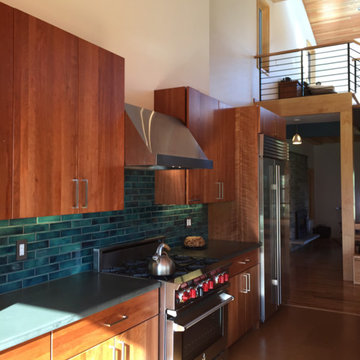
Open kitchen & living room area.
Mid-sized 1960s galley medium tone wood floor open concept kitchen photo in New York with an undermount sink, flat-panel cabinets, medium tone wood cabinets, soapstone countertops, green backsplash, ceramic backsplash, stainless steel appliances and an island
Mid-sized 1960s galley medium tone wood floor open concept kitchen photo in New York with an undermount sink, flat-panel cabinets, medium tone wood cabinets, soapstone countertops, green backsplash, ceramic backsplash, stainless steel appliances and an island

Example of a mid-sized 1950s u-shaped cement tile floor and gray floor enclosed kitchen design in Minneapolis with an undermount sink, flat-panel cabinets, medium tone wood cabinets, quartz countertops, white backsplash, cement tile backsplash, stainless steel appliances, no island and black countertops

warm white oak and blackened oak custom crafted kitchen with zellige tile and quartz countertops.
Inspiration for a large 1960s concrete floor and gray floor open concept kitchen remodel in New York with an undermount sink, flat-panel cabinets, medium tone wood cabinets, quartz countertops, beige backsplash, ceramic backsplash, black appliances, an island and gray countertops
Inspiration for a large 1960s concrete floor and gray floor open concept kitchen remodel in New York with an undermount sink, flat-panel cabinets, medium tone wood cabinets, quartz countertops, beige backsplash, ceramic backsplash, black appliances, an island and gray countertops
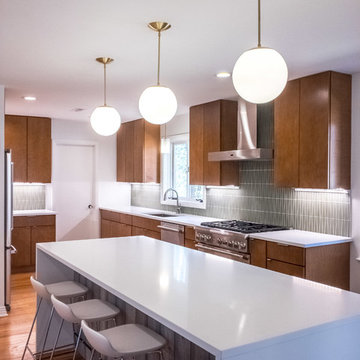
Mid-century modern kitchen design featuring:
- Kraftmaid Vantage cabinets (Barnet Golden Lager) with quartersawn maple slab fronts and tab cabinet pulls
- Island Stone Wave glass backsplash tile
- White quartz countertops
- Thermador range and dishwasher
- Cedar & Moss mid-century brass light fixtures
- Concealed undercabinet plug mold receptacles
- Undercabinet LED lighting
- Faux-wood porcelain tile for island paneling
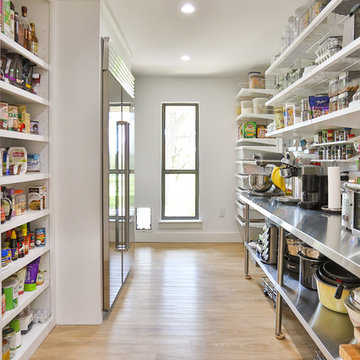
Hill Country Real Estate Photography
1950s light wood floor kitchen photo in Austin with open cabinets and white backsplash
1950s light wood floor kitchen photo in Austin with open cabinets and white backsplash
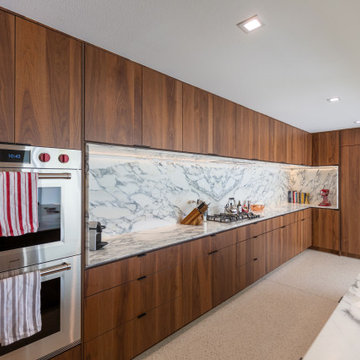
Example of a large 1950s single-wall terrazzo floor, white floor and exposed beam eat-in kitchen design in Other with an undermount sink, flat-panel cabinets, dark wood cabinets, quartz countertops, white backsplash, quartz backsplash, paneled appliances, a peninsula and white countertops

Example of a minimalist concrete floor open concept kitchen design in Dallas, TX with flat-panel cabinets, medium wood cabinets, quartz countertops and white tile
backsplash,
Mid-Century Modern Kitchen Ideas
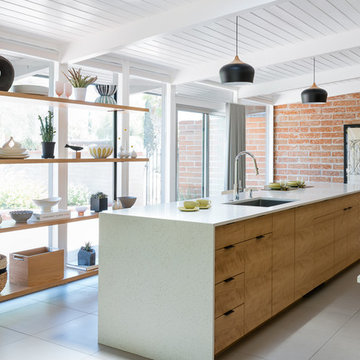
Matt Vacca
Mid-sized 1950s galley porcelain tile and gray floor open concept kitchen photo in Phoenix with an undermount sink, flat-panel cabinets, medium tone wood cabinets, quartz countertops, green backsplash, ceramic backsplash, stainless steel appliances and an island
Mid-sized 1950s galley porcelain tile and gray floor open concept kitchen photo in Phoenix with an undermount sink, flat-panel cabinets, medium tone wood cabinets, quartz countertops, green backsplash, ceramic backsplash, stainless steel appliances and an island
24






