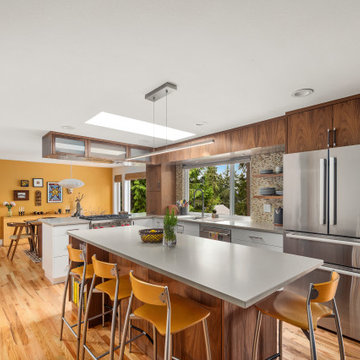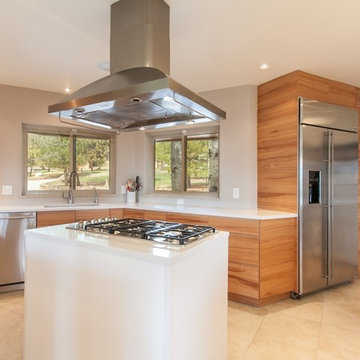Mid-Century Modern Kitchen Ideas
Refine by:
Budget
Sort by:Popular Today
301 - 320 of 49,049 photos

John Shum
Inspiration for a small mid-century modern l-shaped porcelain tile and white floor open concept kitchen remodel in San Francisco with a farmhouse sink, flat-panel cabinets, medium tone wood cabinets, multicolored backsplash, ceramic backsplash, stainless steel appliances, an island and soapstone countertops
Inspiration for a small mid-century modern l-shaped porcelain tile and white floor open concept kitchen remodel in San Francisco with a farmhouse sink, flat-panel cabinets, medium tone wood cabinets, multicolored backsplash, ceramic backsplash, stainless steel appliances, an island and soapstone countertops
Find the right local pro for your project

SKP Design has completed a frame up renovation of a 1956 Spartan Imperial Mansion. We combined historic elements, modern elements and industrial touches to reimagine this vintage camper which is now the showroom for our new line of business called Ready To Roll.
http://www.skpdesign.com/spartan-imperial-mansion
You'll see a spectrum of materials, from high end Lumicor translucent door panels to curtains from Walmart. We invested in commercial LVT wood plank flooring which needs to perform and last 20+ years but saved on decor items that we might want to change in a few years. Other materials include a corrugated galvanized ceiling, stained wall paneling, and a contemporary spacious IKEA kitchen. Vintage finds include an orange chenille bedspread from the Netherlands, an antique typewriter cart from Katydid's in South Haven, a 1950's Westinghouse refrigerator and the original Spartan serial number tag displayed on the wall inside.
Photography: Casey Spring
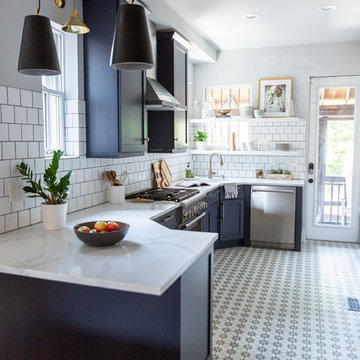
We started the new design with the cement tile floor and then built the color scheme. Once we nailed the floor, everything else fell into place.
Enclosed kitchen - mid-sized 1950s u-shaped vinyl floor and multicolored floor enclosed kitchen idea in DC Metro with an undermount sink, shaker cabinets, blue cabinets, marble countertops, white backsplash, subway tile backsplash, stainless steel appliances, a peninsula and white countertops
Enclosed kitchen - mid-sized 1950s u-shaped vinyl floor and multicolored floor enclosed kitchen idea in DC Metro with an undermount sink, shaker cabinets, blue cabinets, marble countertops, white backsplash, subway tile backsplash, stainless steel appliances, a peninsula and white countertops

Haris Kenjar
1950s l-shaped multicolored floor kitchen photo in Seattle with an undermount sink, flat-panel cabinets, medium tone wood cabinets, gray backsplash and gray countertops
1950s l-shaped multicolored floor kitchen photo in Seattle with an undermount sink, flat-panel cabinets, medium tone wood cabinets, gray backsplash and gray countertops
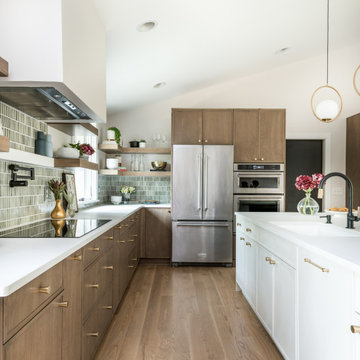
Eat-in kitchen - large mid-century modern l-shaped medium tone wood floor and vaulted ceiling eat-in kitchen idea in Nashville with an undermount sink, flat-panel cabinets, medium tone wood cabinets, quartz countertops, green backsplash, porcelain backsplash, stainless steel appliances, an island and white countertops
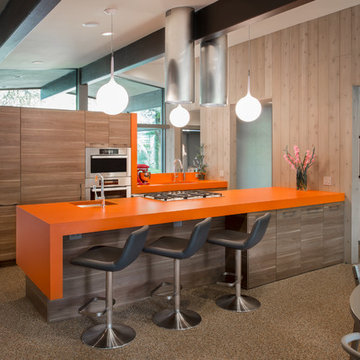
Midcentury modern remodel project featuring German-made LEICHT textured walnut cabinetry and integrated appliances.
Cabinetry design and installation by Arete Kitchens. Architecture by Webber + Studio, Architects.
©Archer Shot Photography.

While working within the existing kitchen footprint, the flow as studied carefully for both form and function to provide the homeowners the type of storage they need with the look they want. Slab doors and drawers in cherry adds interest and warmth while the waterfall countertop on the angled island provides the perfect mid-century feel.
Andrea Rugg Photography
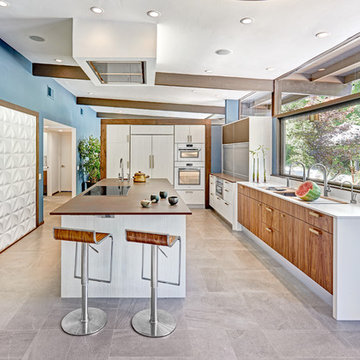
This mid-century modern kitchen was developed with the original architectural elements of its mid-century shell at the heart of its design. Throughout the space, the kitchen’s repetition of alternating dark walnut and light wood uses in the cabinetry and framework reflect the contrast of the dark wooden beams running along the white ceiling. The playful use of two tones intentionally develops unified work zones using all modern day elements and conveniences. For instance, the 5’ galley workstation stands apart with grain-matched walnut cabinetry and stone wrap detail for a furniture-like feeling. The mid-century architecture continued to be an emphasis through design details such as a flush venting system within a drywall structure that conscientiously disappears into the ceiling affording the existing post-and-beams structures and clerestory windows to stand in the forefront.
Along with celebrating the characteristic of the mid-century home the clients wanted to bring the outdoors in. We chose to emphasis the view even more by incorporating a large window centered over the galley kitchen sink. The final result produced a translucent wall that provokes a dialog between the outdoor elements and the natural color tones and materials used throughout the kitchen. While the natural light and views are visible because of the spacious windows, the contemporary kitchens clean geometric lines emphasize the newly introduced natural materials and further integrate the outdoors within the space.
The clients desired to have a designated area for hot drinks such as coffee and tea. To create a station that could house all the small appliances & accessories and was easily accessible we incorporated two aluminum tambours together with integrated power lift doors. One tambour acting as the hot drink station and the other acting as an appliance garage. Overall, this minimalistic kitchen is nothing short of functionality and mid-century character.
Photo Credit: Fred Donham of PhotographerLink

Inspiration for a mid-century modern light wood floor and vaulted ceiling kitchen remodel in San Francisco with flat-panel cabinets, light wood cabinets, white backsplash, stainless steel appliances, an island, white countertops, quartz countertops and marble backsplash
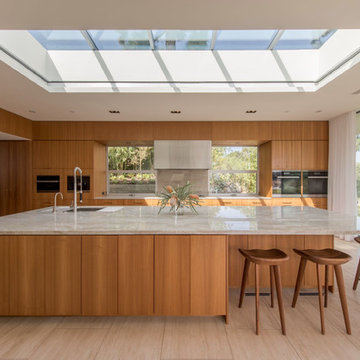
photography: francis dreis
Kitchen - mid-century modern beige floor kitchen idea in Los Angeles with an undermount sink, flat-panel cabinets, medium tone wood cabinets, window backsplash, an island and gray countertops
Kitchen - mid-century modern beige floor kitchen idea in Los Angeles with an undermount sink, flat-panel cabinets, medium tone wood cabinets, window backsplash, an island and gray countertops
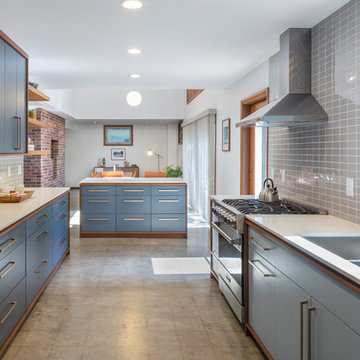
Bob Greenspan
Example of a mid-sized mid-century modern galley concrete floor and gray floor eat-in kitchen design in Kansas City with an undermount sink, flat-panel cabinets, blue cabinets, quartz countertops, gray backsplash, porcelain backsplash, stainless steel appliances and an island
Example of a mid-sized mid-century modern galley concrete floor and gray floor eat-in kitchen design in Kansas City with an undermount sink, flat-panel cabinets, blue cabinets, quartz countertops, gray backsplash, porcelain backsplash, stainless steel appliances and an island

We love a nice galley kitchen! This beauty has custom white oak cabinetry, slate tile flooring, white quartz countertops and a hidden pocket door.
Example of a mid-sized 1960s galley slate floor and gray floor eat-in kitchen design in Seattle with an undermount sink, flat-panel cabinets, quartz countertops, white backsplash, stainless steel appliances, no island, white countertops and medium tone wood cabinets
Example of a mid-sized 1960s galley slate floor and gray floor eat-in kitchen design in Seattle with an undermount sink, flat-panel cabinets, quartz countertops, white backsplash, stainless steel appliances, no island, white countertops and medium tone wood cabinets
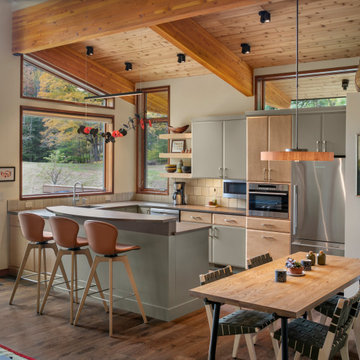
With a grand total of 1,247 square feet of living space, the Lincoln Deck House was designed to efficiently utilize every bit of its floor plan. This home features two bedrooms, two bathrooms, a two-car detached garage and boasts an impressive great room, whose soaring ceilings and walls of glass welcome the outside in to make the space feel one with nature.
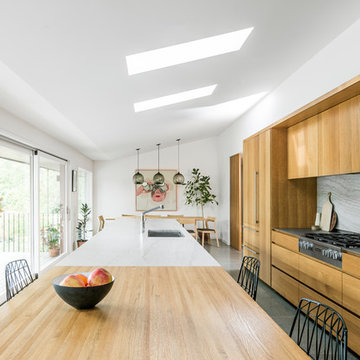
Photo credit: Rafael Soldi
Example of a 1950s galley gray floor kitchen design in Seattle with an undermount sink, flat-panel cabinets, medium tone wood cabinets, gray backsplash, stone slab backsplash, paneled appliances, an island and gray countertops
Example of a 1950s galley gray floor kitchen design in Seattle with an undermount sink, flat-panel cabinets, medium tone wood cabinets, gray backsplash, stone slab backsplash, paneled appliances, an island and gray countertops

Inspiration for a 1950s l-shaped light wood floor and beige floor kitchen remodel in San Francisco with an undermount sink, flat-panel cabinets, medium tone wood cabinets, white backsplash, paneled appliances, an island and white countertops
Mid-Century Modern Kitchen Ideas
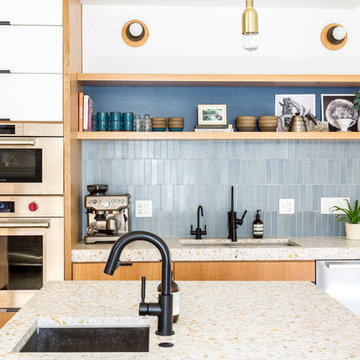
Remodeled by Lion Builder construction
Design By Veneer Designs
Inspiration for a large 1950s galley light wood floor open concept kitchen remodel in Los Angeles with an undermount sink, flat-panel cabinets, blue cabinets, concrete countertops, blue backsplash, ceramic backsplash, stainless steel appliances and an island
Inspiration for a large 1950s galley light wood floor open concept kitchen remodel in Los Angeles with an undermount sink, flat-panel cabinets, blue cabinets, concrete countertops, blue backsplash, ceramic backsplash, stainless steel appliances and an island

1950s galley gray floor, shiplap ceiling and vaulted ceiling kitchen photo in San Francisco with an undermount sink, flat-panel cabinets, medium tone wood cabinets, white backsplash, subway tile backsplash, stainless steel appliances, an island and white countertops
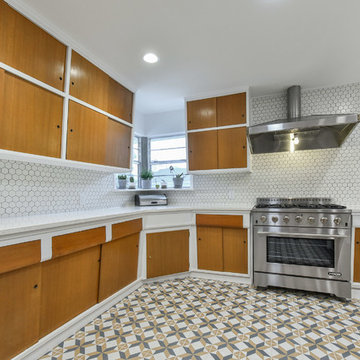
Todd Kamp
Inspiration for a mid-century modern kitchen remodel in Dallas with flat-panel cabinets, medium tone wood cabinets, white backsplash, ceramic backsplash, stainless steel appliances, no island and white countertops
Inspiration for a mid-century modern kitchen remodel in Dallas with flat-panel cabinets, medium tone wood cabinets, white backsplash, ceramic backsplash, stainless steel appliances, no island and white countertops
16






