Mid-Century Modern Kitchen with Two Islands Ideas
Refine by:
Budget
Sort by:Popular Today
1 - 20 of 468 photos
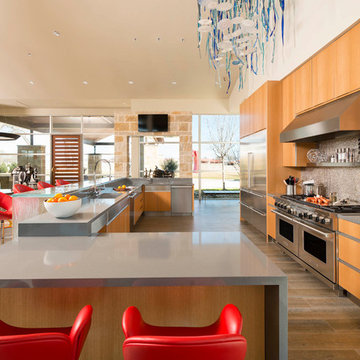
Danny Piassick
Huge 1950s porcelain tile and brown floor open concept kitchen photo in Dallas with an undermount sink, flat-panel cabinets, light wood cabinets, quartzite countertops, glass tile backsplash, stainless steel appliances and two islands
Huge 1950s porcelain tile and brown floor open concept kitchen photo in Dallas with an undermount sink, flat-panel cabinets, light wood cabinets, quartzite countertops, glass tile backsplash, stainless steel appliances and two islands
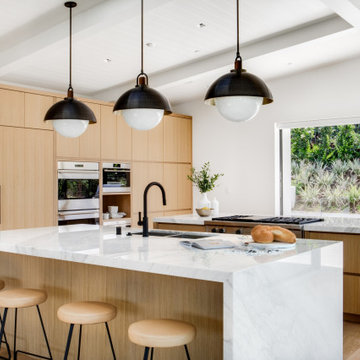
Example of a 1960s kitchen design in Orange County with marble countertops, two islands and gray countertops

This is a wonderful mid century modern with the perfect color mix of furniture and accessories.
Built by Classic Urban Homes
Photography by Vernon Wentz of Ad Imagery
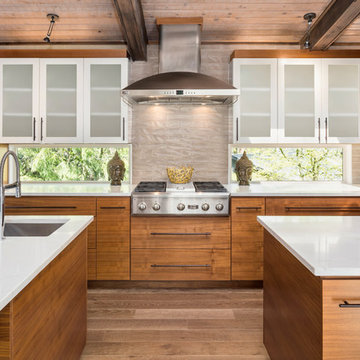
Open concept kitchen - large mid-century modern l-shaped light wood floor and beige floor open concept kitchen idea in Portland with an undermount sink, flat-panel cabinets, light wood cabinets, quartzite countertops, stainless steel appliances, two islands and beige backsplash
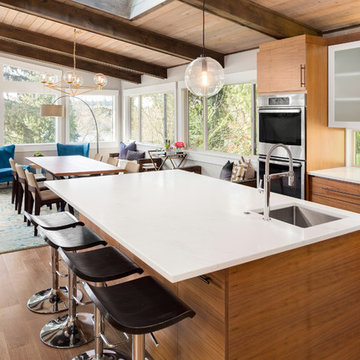
Open concept kitchen - large 1950s l-shaped light wood floor and beige floor open concept kitchen idea in Portland with an undermount sink, flat-panel cabinets, light wood cabinets, quartzite countertops, stainless steel appliances, two islands and beige backsplash
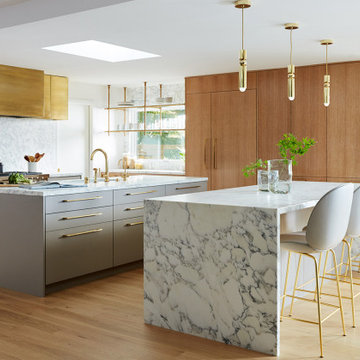
Example of a 1950s medium tone wood floor and beige floor eat-in kitchen design in San Francisco with two islands
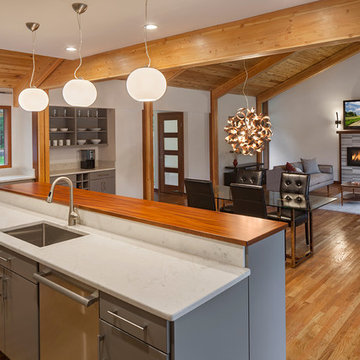
Partridge Pond is Acorn Deck House Company’s newest model home. This house is a contemporary take on the classic Deck House. Its open floor plan welcomes guests into the home, while still maintaining a sense of privacy in the master wing and upstairs bedrooms. It features an exposed post and beam structure throughout as well as the signature Deck House ceiling decking in the great room and master suite. The goal for the home was to showcase a mid-century modern and contemporary hybrid that inspires Deck House lovers, old and new.
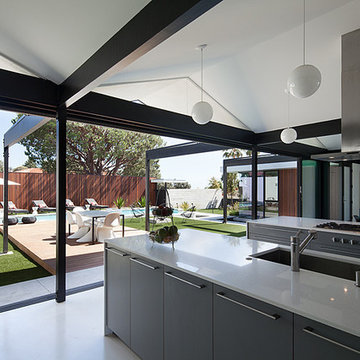
Chang Kyun Kim
Example of a mid-sized 1960s concrete floor and beige floor kitchen design in Los Angeles with an undermount sink, flat-panel cabinets, white cabinets, stainless steel appliances and two islands
Example of a mid-sized 1960s concrete floor and beige floor kitchen design in Los Angeles with an undermount sink, flat-panel cabinets, white cabinets, stainless steel appliances and two islands

Kitchen Remodeling In Woodland Hills, CA photo by A-List Builders
Brand New Oak Floors
Custom Cabinets
New Countertops
Recessed lights
Custom Island
Dining Set
All New Appliances
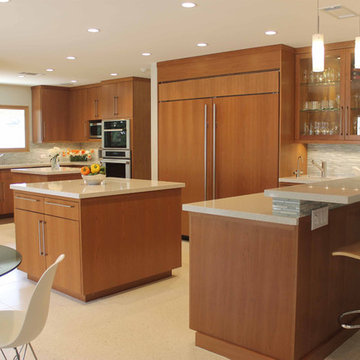
Request Cabinet Quote
These beautiful cherry veneer cabinets are made by Brookhaven, and the countertops are made by Silestone. This kitchen won third place in their national design contest.
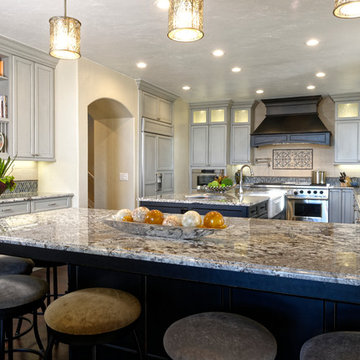
Warren Jordan
Open concept kitchen - mid-sized 1960s u-shaped dark wood floor open concept kitchen idea in Denver with a farmhouse sink, shaker cabinets, beige cabinets, granite countertops, beige backsplash, subway tile backsplash, paneled appliances and two islands
Open concept kitchen - mid-sized 1960s u-shaped dark wood floor open concept kitchen idea in Denver with a farmhouse sink, shaker cabinets, beige cabinets, granite countertops, beige backsplash, subway tile backsplash, paneled appliances and two islands
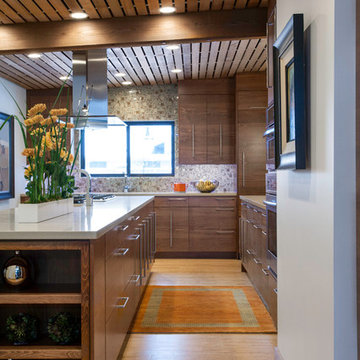
Inspiration for a large 1960s galley light wood floor eat-in kitchen remodel in Salt Lake City with flat-panel cabinets, medium tone wood cabinets, gray backsplash, stainless steel appliances and two islands
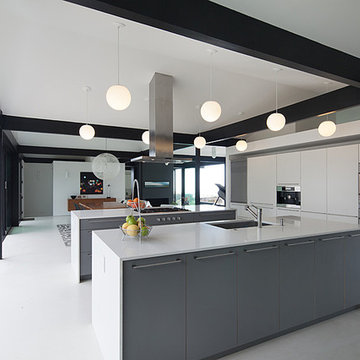
Chang Kyun Kim
Inspiration for a mid-sized mid-century modern concrete floor kitchen remodel in Los Angeles with an undermount sink, flat-panel cabinets, white cabinets, stainless steel appliances and two islands
Inspiration for a mid-sized mid-century modern concrete floor kitchen remodel in Los Angeles with an undermount sink, flat-panel cabinets, white cabinets, stainless steel appliances and two islands
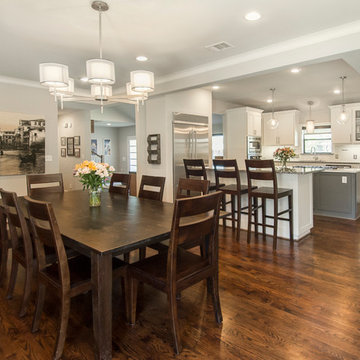
This one story home was transformed into a mid-century modern masterpiece with the addition of a second floor. Its expansive wrap around deck showcases the view of White Rock Lake and the Dallas Skyline and giving this growing family the space it needed to stay in their beloved home. We renovated the downstairs with modifications to the kitchen, pantry, and laundry space, we added a home office and upstairs, a large loft space is flanked by a powder room, playroom, 2 bedrooms and a jack and jill bath. Architecture by h design| Interior Design by Hatfield Builders & Remodelers| Photography by Versatile Imaging
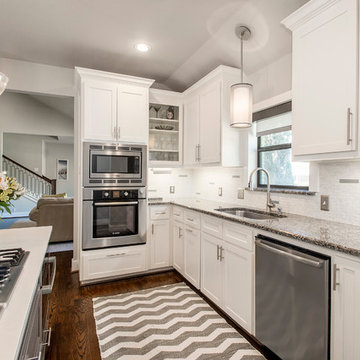
This one story home was transformed into a mid-century modern masterpiece with the addition of a second floor. Its expansive wrap around deck showcases the view of White Rock Lake and the Dallas Skyline and giving this growing family the space it needed to stay in their beloved home. We renovated the downstairs with modifications to the kitchen, pantry, and laundry space, we added a home office and upstairs, a large loft space is flanked by a powder room, playroom, 2 bedrooms and a jack and jill bath. Architecture by h design| Interior Design by Hatfield Builders & Remodelers| Photography by Versatile Imaging
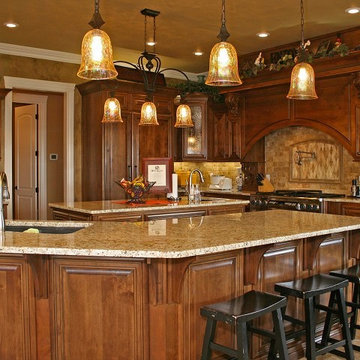
Inspiration for a large 1960s u-shaped travertine floor eat-in kitchen remodel in Boise with a double-bowl sink, raised-panel cabinets, medium tone wood cabinets, granite countertops, beige backsplash, stone slab backsplash, stainless steel appliances and two islands
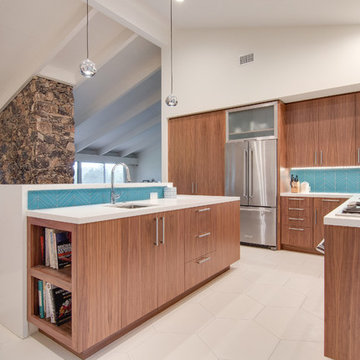
Large 1950s u-shaped porcelain tile open concept kitchen photo in Tampa with an undermount sink, flat-panel cabinets, dark wood cabinets, blue backsplash, glass sheet backsplash, stainless steel appliances and two islands
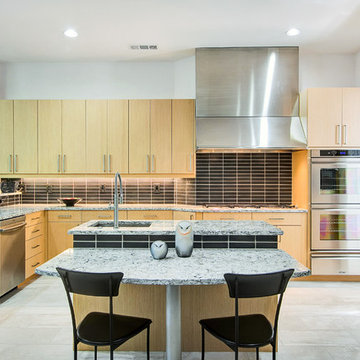
Mid-century modern kitchen and butler's pantry by Kitchen Design Concepts in Dallas, TX.
This kitchen features Ultra Craft Rift Cut Oak (vertical) with a Natural finish in the Slab door style, Pratt & Larsen 3x8 "Metallic C602" tile backsplash in a straight lay, 3cm Cambria Bellingham countertops, Daltile Exquisite Ivory 12x24 porcelain floor tiles layed in a brick pattern, Blanco sinks, and appliances from Dacor including a 54" wall hood and 36" gas cooktop.
Photo Credit: Unique Exposure Photography
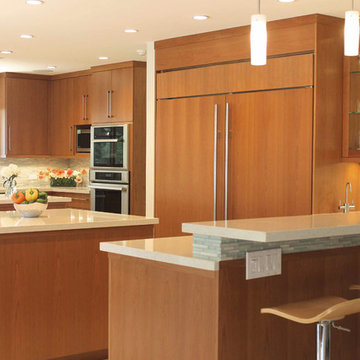
This kitchen came in third place in the 2013 Silestone Design Competition.
Huge mid-century modern open concept kitchen photo in Los Angeles with an undermount sink, flat-panel cabinets, medium tone wood cabinets, quartz countertops, multicolored backsplash, glass tile backsplash, stainless steel appliances and two islands
Huge mid-century modern open concept kitchen photo in Los Angeles with an undermount sink, flat-panel cabinets, medium tone wood cabinets, quartz countertops, multicolored backsplash, glass tile backsplash, stainless steel appliances and two islands
Mid-Century Modern Kitchen with Two Islands Ideas
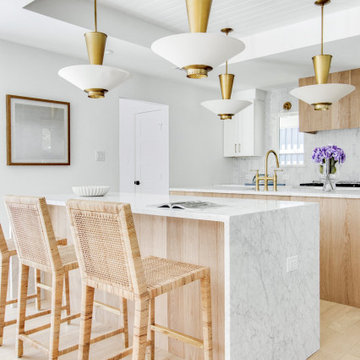
Experience the latest renovation by TK Homes with captivating Mid Century contemporary design by Jessica Koltun Home. Offering a rare opportunity in the Preston Hollow neighborhood, this single story ranch home situated on a prime lot has been superbly rebuilt to new construction specifications for an unparalleled showcase of quality and style. The mid century inspired color palette of textured whites and contrasting blacks flow throughout the wide-open floor plan features a formal dining, dedicated study, and Kitchen Aid Appliance Chef's kitchen with 36in gas range, and double island. Retire to your owner's suite with vaulted ceilings, an oversized shower completely tiled in Carrara marble, and direct access to your private courtyard. Three private outdoor areas offer endless opportunities for entertaining. Designer amenities include white oak millwork, tongue and groove shiplap, marble countertops and tile, and a high end lighting, plumbing, & hardware.
1





