Mid-Century Modern U-Shaped Kitchen with a Drop-In Sink Ideas
Refine by:
Budget
Sort by:Popular Today
1 - 20 of 385 photos
Item 1 of 4

This residence was a complete gut renovation of a 4-story row house in Park Slope, and included a new rear extension and penthouse addition. The owners wished to create a warm, family home using a modern language that would act as a clean canvas to feature rich textiles and items from their world travels. As with most Brooklyn row houses, the existing house suffered from a lack of natural light and connection to exterior spaces, an issue that Principal Brendan Coburn is acutely aware of from his experience re-imagining historic structures in the New York area. The resulting architecture is designed around moments featuring natural light and views to the exterior, of both the private garden and the sky, throughout the house, and a stripped-down language of detailing and finishes allows for the concept of the modern-natural to shine.
Upon entering the home, the kitchen and dining space draw you in with views beyond through the large glazed opening at the rear of the house. An extension was built to allow for a large sunken living room that provides a family gathering space connected to the kitchen and dining room, but remains distinctly separate, with a strong visual connection to the rear garden. The open sculptural stair tower was designed to function like that of a traditional row house stair, but with a smaller footprint. By extending it up past the original roof level into the new penthouse, the stair becomes an atmospheric shaft for the spaces surrounding the core. All types of weather – sunshine, rain, lightning, can be sensed throughout the home through this unifying vertical environment. The stair space also strives to foster family communication, making open living spaces visible between floors. At the upper-most level, a free-form bench sits suspended over the stair, just by the new roof deck, which provides at-ease entertaining. Oak was used throughout the home as a unifying material element. As one travels upwards within the house, the oak finishes are bleached to further degrees as a nod to how light enters the home.
The owners worked with CWB to add their own personality to the project. The meter of a white oak and blackened steel stair screen was designed by the family to read “I love you” in Morse Code, and tile was selected throughout to reference places that hold special significance to the family. To support the owners’ comfort, the architectural design engages passive house technologies to reduce energy use, while increasing air quality within the home – a strategy which aims to respect the environment while providing a refuge from the harsh elements of urban living.
This project was published by Wendy Goodman as her Space of the Week, part of New York Magazine’s Design Hunting on The Cut.
Photography by Kevin Kunstadt

Eat-in kitchen - large 1960s u-shaped porcelain tile and white floor eat-in kitchen idea in Dallas with a drop-in sink, flat-panel cabinets, medium tone wood cabinets, quartz countertops, white backsplash, subway tile backsplash, stainless steel appliances and an island
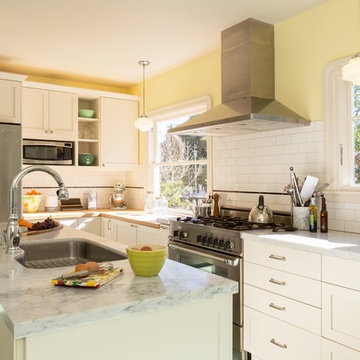
Alameda, CA bungalow gets a period perfect kitchen remake.
Designer: Cucina di Cannelora
Photos: Ramona d'Viola - ilumus photography & marketing
Enclosed kitchen - small 1960s u-shaped enclosed kitchen idea in San Francisco with a drop-in sink, recessed-panel cabinets, white cabinets, marble countertops, white backsplash, ceramic backsplash, stainless steel appliances and an island
Enclosed kitchen - small 1960s u-shaped enclosed kitchen idea in San Francisco with a drop-in sink, recessed-panel cabinets, white cabinets, marble countertops, white backsplash, ceramic backsplash, stainless steel appliances and an island
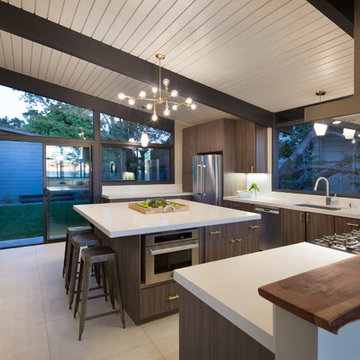
Marcell Puzsar Bright Room SF
Kitchen - 1960s u-shaped porcelain tile kitchen idea in San Francisco with a drop-in sink, flat-panel cabinets, dark wood cabinets, quartz countertops, white backsplash, stone slab backsplash, stainless steel appliances and an island
Kitchen - 1960s u-shaped porcelain tile kitchen idea in San Francisco with a drop-in sink, flat-panel cabinets, dark wood cabinets, quartz countertops, white backsplash, stone slab backsplash, stainless steel appliances and an island
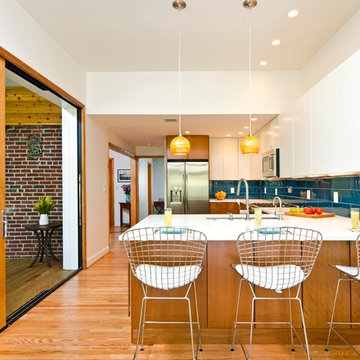
Darko Zagar
Inspiration for a mid-sized 1950s u-shaped light wood floor and brown floor kitchen remodel in DC Metro with a drop-in sink, flat-panel cabinets, quartzite countertops, blue backsplash, glass tile backsplash and stainless steel appliances
Inspiration for a mid-sized 1950s u-shaped light wood floor and brown floor kitchen remodel in DC Metro with a drop-in sink, flat-panel cabinets, quartzite countertops, blue backsplash, glass tile backsplash and stainless steel appliances
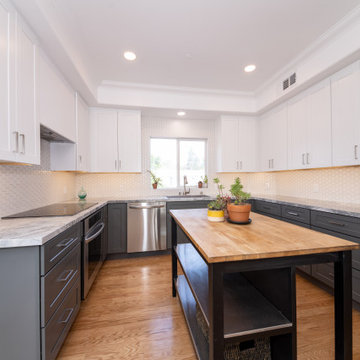
Mid-sized mid-century modern u-shaped light wood floor, beige floor and tray ceiling open concept kitchen photo in Los Angeles with a drop-in sink, raised-panel cabinets, gray cabinets, quartzite countertops, white backsplash, ceramic backsplash, stainless steel appliances, an island and multicolored countertops

Design: Camille Henderson Davis // Photos: Jenna Peffley
Large mid-century modern u-shaped light wood floor and beige floor kitchen photo in Los Angeles with a drop-in sink, flat-panel cabinets, white cabinets, multicolored backsplash, ceramic backsplash, colored appliances, an island and white countertops
Large mid-century modern u-shaped light wood floor and beige floor kitchen photo in Los Angeles with a drop-in sink, flat-panel cabinets, white cabinets, multicolored backsplash, ceramic backsplash, colored appliances, an island and white countertops
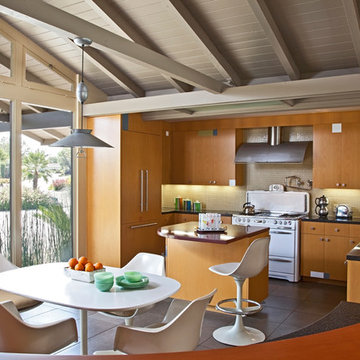
Eat-in kitchen - 1960s u-shaped eat-in kitchen idea in Los Angeles with a drop-in sink, flat-panel cabinets, medium tone wood cabinets, beige backsplash, white appliances and an island
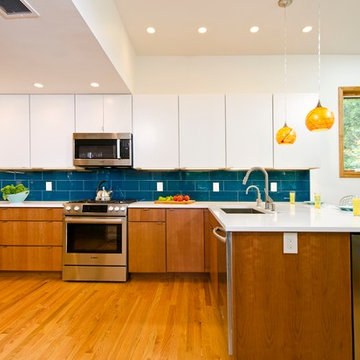
Darko Zagar
Kitchen - mid-sized 1950s u-shaped light wood floor and brown floor kitchen idea in DC Metro with a drop-in sink, flat-panel cabinets, quartzite countertops, blue backsplash, glass tile backsplash and stainless steel appliances
Kitchen - mid-sized 1950s u-shaped light wood floor and brown floor kitchen idea in DC Metro with a drop-in sink, flat-panel cabinets, quartzite countertops, blue backsplash, glass tile backsplash and stainless steel appliances
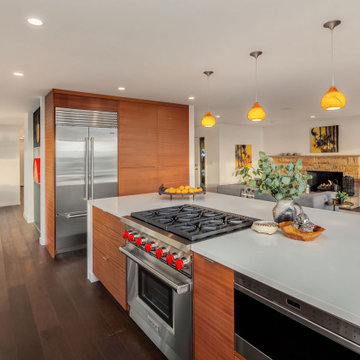
Inspiration for a 1950s u-shaped dark wood floor and brown floor open concept kitchen remodel in Seattle with a drop-in sink, flat-panel cabinets, medium tone wood cabinets, quartz countertops, white backsplash, marble backsplash, stainless steel appliances, an island and white countertops
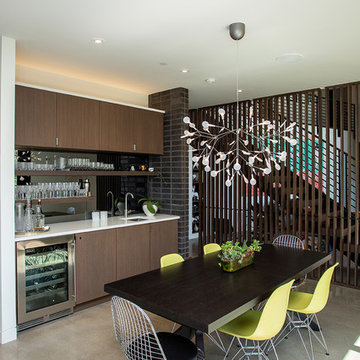
Modern custom kitchen with frameless cabinetry.
Example of a mid-sized mid-century modern u-shaped concrete floor and gray floor eat-in kitchen design in Portland with a drop-in sink, flat-panel cabinets, dark wood cabinets, paneled appliances, an island and white countertops
Example of a mid-sized mid-century modern u-shaped concrete floor and gray floor eat-in kitchen design in Portland with a drop-in sink, flat-panel cabinets, dark wood cabinets, paneled appliances, an island and white countertops
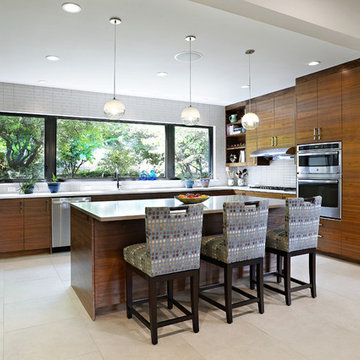
Example of a large 1950s u-shaped porcelain tile and white floor eat-in kitchen design in Dallas with a drop-in sink, flat-panel cabinets, medium tone wood cabinets, quartz countertops, white backsplash, subway tile backsplash, stainless steel appliances and an island
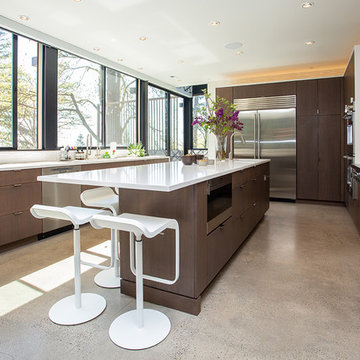
Modern custom kitchen with frameless cabinetry.
Example of a mid-sized mid-century modern u-shaped concrete floor and gray floor eat-in kitchen design in Portland with a drop-in sink, flat-panel cabinets, dark wood cabinets, paneled appliances, an island and white countertops
Example of a mid-sized mid-century modern u-shaped concrete floor and gray floor eat-in kitchen design in Portland with a drop-in sink, flat-panel cabinets, dark wood cabinets, paneled appliances, an island and white countertops
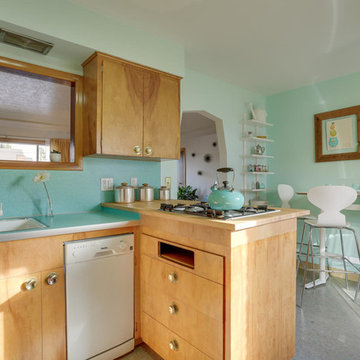
REpixs.com
Inspiration for a mid-sized 1960s u-shaped linoleum floor and turquoise floor eat-in kitchen remodel in Portland with a drop-in sink, flat-panel cabinets, light wood cabinets, laminate countertops, blue backsplash, white appliances and a peninsula
Inspiration for a mid-sized 1960s u-shaped linoleum floor and turquoise floor eat-in kitchen remodel in Portland with a drop-in sink, flat-panel cabinets, light wood cabinets, laminate countertops, blue backsplash, white appliances and a peninsula
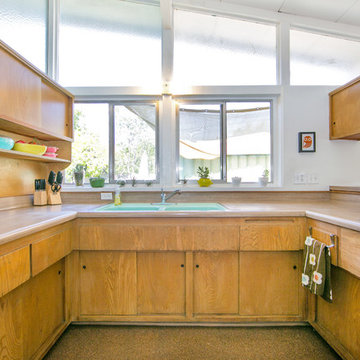
Pops of bold color accent the original bespoke wood cabinetry in this beautiful Mid-Century Modern kitchen by Architect Ben Urmston.
OCModHomes.com
Example of a mid-sized 1950s u-shaped kitchen design in Orange County with a drop-in sink, light wood cabinets, laminate countertops and colored appliances
Example of a mid-sized 1950s u-shaped kitchen design in Orange County with a drop-in sink, light wood cabinets, laminate countertops and colored appliances
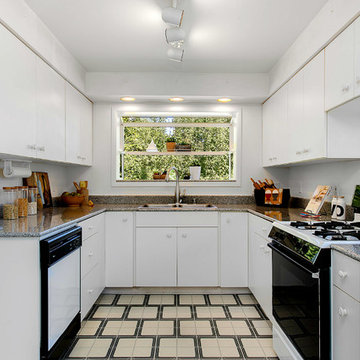
HD Estates
Inspiration for a mid-sized mid-century modern u-shaped linoleum floor enclosed kitchen remodel in Seattle with a drop-in sink, flat-panel cabinets, white cabinets, terrazzo countertops, black appliances and no island
Inspiration for a mid-sized mid-century modern u-shaped linoleum floor enclosed kitchen remodel in Seattle with a drop-in sink, flat-panel cabinets, white cabinets, terrazzo countertops, black appliances and no island
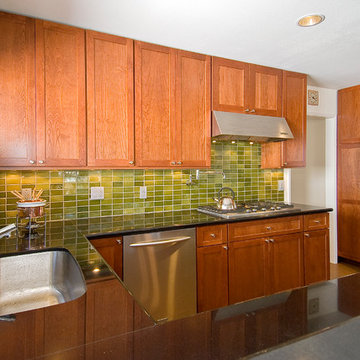
Fully remodeled kitchen featuring black granite countertops with olive green Heath ceramic tile backsplash. Custom maple cabinets with metal fixtures and shaker doors. Cork floors which were popular in the 1960s. Stainless steel Kitchen Aide appliances and recessed lighting.
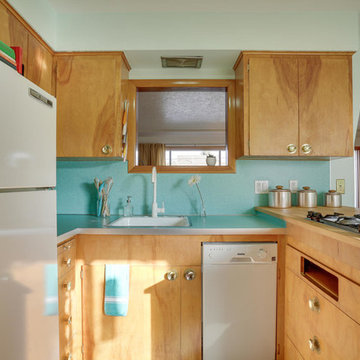
REpixs.com
Example of a mid-sized mid-century modern u-shaped linoleum floor and turquoise floor eat-in kitchen design in Portland with a drop-in sink, flat-panel cabinets, light wood cabinets, laminate countertops, blue backsplash, white appliances and a peninsula
Example of a mid-sized mid-century modern u-shaped linoleum floor and turquoise floor eat-in kitchen design in Portland with a drop-in sink, flat-panel cabinets, light wood cabinets, laminate countertops, blue backsplash, white appliances and a peninsula
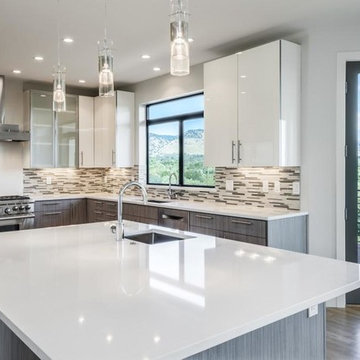
Example of a mid-sized 1950s u-shaped medium tone wood floor open concept kitchen design in Denver with a drop-in sink, flat-panel cabinets, white cabinets, laminate countertops, beige backsplash, ceramic backsplash, stainless steel appliances and an island
Mid-Century Modern U-Shaped Kitchen with a Drop-In Sink Ideas
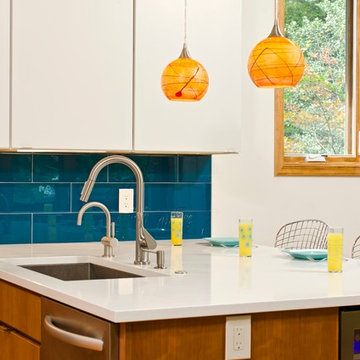
Darko Zagar
Inspiration for a mid-sized 1950s u-shaped light wood floor and brown floor kitchen remodel in DC Metro with a drop-in sink, flat-panel cabinets, quartzite countertops, blue backsplash, glass tile backsplash and stainless steel appliances
Inspiration for a mid-sized 1950s u-shaped light wood floor and brown floor kitchen remodel in DC Metro with a drop-in sink, flat-panel cabinets, quartzite countertops, blue backsplash, glass tile backsplash and stainless steel appliances
1





