Mid-Century Modern Kitchen with a Farmhouse Sink, Flat-Panel Cabinets and Quartz Countertops Ideas
Refine by:
Budget
Sort by:Popular Today
1 - 20 of 378 photos
Item 1 of 5

Leonid Furmansky
Example of a small 1950s galley porcelain tile and blue floor kitchen design in Austin with a farmhouse sink, flat-panel cabinets, white cabinets, quartz countertops, white backsplash and ceramic backsplash
Example of a small 1950s galley porcelain tile and blue floor kitchen design in Austin with a farmhouse sink, flat-panel cabinets, white cabinets, quartz countertops, white backsplash and ceramic backsplash

A new storage picture window allows morning light to pour into the space but still provides storage
Example of a mid-sized 1950s l-shaped gray floor kitchen design in Atlanta with a farmhouse sink, flat-panel cabinets, medium tone wood cabinets, quartz countertops, gray backsplash, stainless steel appliances, a peninsula and white countertops
Example of a mid-sized 1950s l-shaped gray floor kitchen design in Atlanta with a farmhouse sink, flat-panel cabinets, medium tone wood cabinets, quartz countertops, gray backsplash, stainless steel appliances, a peninsula and white countertops

Teak veneer with white lacquered half-deep wall cabinets. Backsplash tile is actually 3-dimensional
Mid-sized 1950s galley porcelain tile and beige floor enclosed kitchen photo in Chicago with a farmhouse sink, flat-panel cabinets, light wood cabinets, quartz countertops, blue backsplash, porcelain backsplash, paneled appliances, no island and white countertops
Mid-sized 1950s galley porcelain tile and beige floor enclosed kitchen photo in Chicago with a farmhouse sink, flat-panel cabinets, light wood cabinets, quartz countertops, blue backsplash, porcelain backsplash, paneled appliances, no island and white countertops

Atelier Wong Photography
Inspiration for a small 1950s u-shaped medium tone wood floor eat-in kitchen remodel in Austin with a farmhouse sink, flat-panel cabinets, medium tone wood cabinets, quartz countertops, multicolored backsplash, mosaic tile backsplash, stainless steel appliances and an island
Inspiration for a small 1950s u-shaped medium tone wood floor eat-in kitchen remodel in Austin with a farmhouse sink, flat-panel cabinets, medium tone wood cabinets, quartz countertops, multicolored backsplash, mosaic tile backsplash, stainless steel appliances and an island
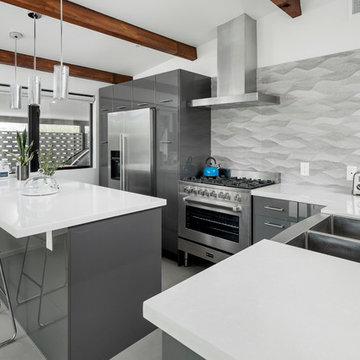
Example of a 1960s l-shaped porcelain tile open concept kitchen design in Phoenix with a farmhouse sink, flat-panel cabinets, gray cabinets, quartz countertops, gray backsplash, porcelain backsplash, stainless steel appliances and an island
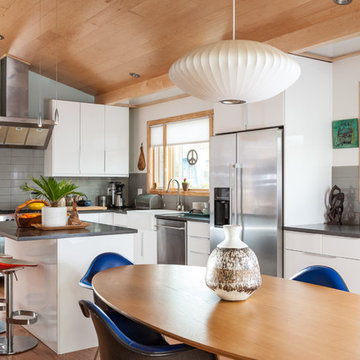
This kitchen is in Jill's own home in Berkeley's west side.
Eat-in kitchen - 1960s l-shaped medium tone wood floor eat-in kitchen idea in San Francisco with a farmhouse sink, flat-panel cabinets, white cabinets, quartz countertops, gray backsplash, ceramic backsplash, stainless steel appliances and an island
Eat-in kitchen - 1960s l-shaped medium tone wood floor eat-in kitchen idea in San Francisco with a farmhouse sink, flat-panel cabinets, white cabinets, quartz countertops, gray backsplash, ceramic backsplash, stainless steel appliances and an island
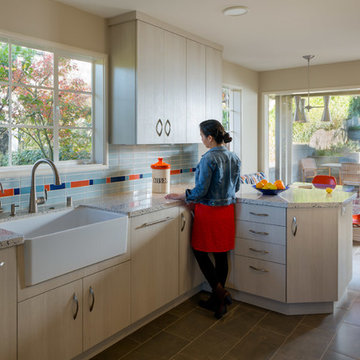
Scott Hargis
Mid-sized 1950s u-shaped porcelain tile enclosed kitchen photo in San Francisco with a farmhouse sink, flat-panel cabinets, beige cabinets, quartz countertops, multicolored backsplash, ceramic backsplash, colored appliances and a peninsula
Mid-sized 1950s u-shaped porcelain tile enclosed kitchen photo in San Francisco with a farmhouse sink, flat-panel cabinets, beige cabinets, quartz countertops, multicolored backsplash, ceramic backsplash, colored appliances and a peninsula
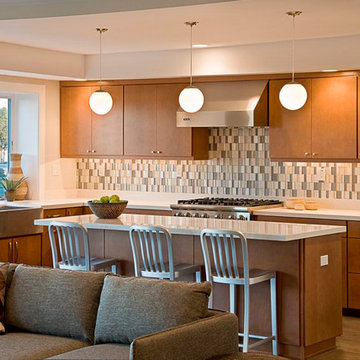
An open concept floor plan doesn't mean the rooms are indistinguishable from one another. Ceiling beams discreetly separate the kitchen from the living room. We love how the beams and the soffit work together to frame the kitchen.
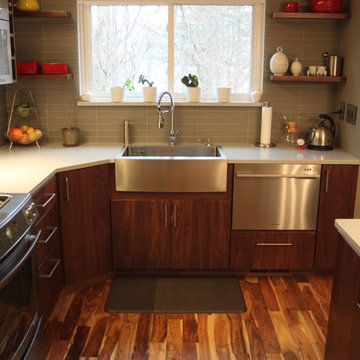
Eat-in kitchen - mid-century modern u-shaped eat-in kitchen idea in Bridgeport with a farmhouse sink, flat-panel cabinets, dark wood cabinets, quartz countertops, gray backsplash, glass tile backsplash and stainless steel appliances
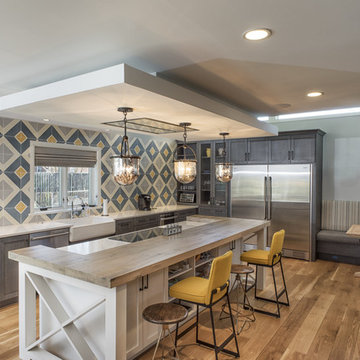
From drab and outdated, to a fantastic modern farmhouse feel, Architectural Ceramics designers were able to give these residents the kitchen of their dreams with the help of the latest trend in tile- cement! Cement tiles are made one at a time by hand, with blends of cement, marble powder, fine sand, and natural mineral color pigments to create the patterns the world has fallen in love with. After helping the client narrow down their favorite selections from Architectural Ceramic’s thousands of high quality tile options, a custom concrete design in shades of blue and grey for their backsplash turned out to be the perfect match to the rest of the kitchen. Architectural Ceramics designers eagerly work to make your project their top priority with a one of a kind design you can brag about for years to come. Visit our website to make an appointment at http://www.architecturalceramics.com/.
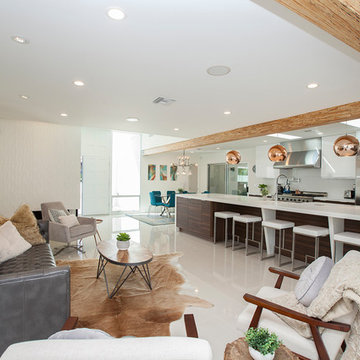
The space was opened up with new structural beams separating the kitchen from the living and great rooms. Long quartz counter top with waterfall edges. New LED recessed can lights. White porcelain floor tile.

Ben Nicholson
Mid-sized 1950s u-shaped cork floor open concept kitchen photo in Philadelphia with a farmhouse sink, flat-panel cabinets, light wood cabinets, quartz countertops, green backsplash, ceramic backsplash, paneled appliances and a peninsula
Mid-sized 1950s u-shaped cork floor open concept kitchen photo in Philadelphia with a farmhouse sink, flat-panel cabinets, light wood cabinets, quartz countertops, green backsplash, ceramic backsplash, paneled appliances and a peninsula
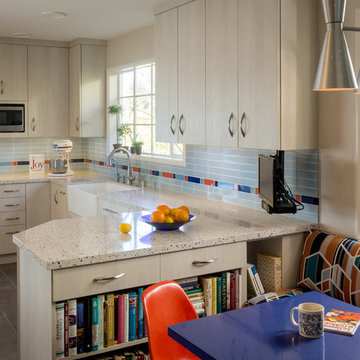
Scott Hargis
Inspiration for a mid-sized 1950s u-shaped porcelain tile enclosed kitchen remodel in San Francisco with a farmhouse sink, flat-panel cabinets, beige cabinets, quartz countertops, multicolored backsplash, ceramic backsplash, colored appliances and a peninsula
Inspiration for a mid-sized 1950s u-shaped porcelain tile enclosed kitchen remodel in San Francisco with a farmhouse sink, flat-panel cabinets, beige cabinets, quartz countertops, multicolored backsplash, ceramic backsplash, colored appliances and a peninsula
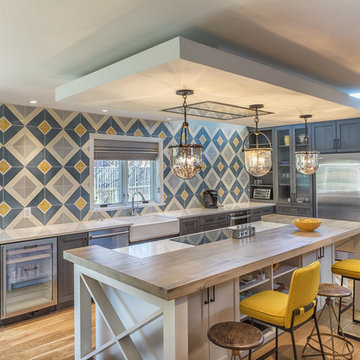
From drab and outdated, to a fantastic modern farmhouse feel, Architectural Ceramics designers were able to give these residents the kitchen of their dreams with the help of the latest trend in tile- cement! Cement tiles are made one at a time by hand, with blends of cement, marble powder, fine sand, and natural mineral color pigments to create the patterns the world has fallen in love with. After helping the client narrow down their favorite selections from Architectural Ceramic’s thousands of high quality tile options, a custom concrete design in shades of blue and grey for their backsplash turned out to be the perfect match to the rest of the kitchen. Architectural Ceramics designers eagerly work to make your project their top priority with a one of a kind design you can brag about for years to come. Visit our website to make an appointment at http://www.architecturalceramics.com/.
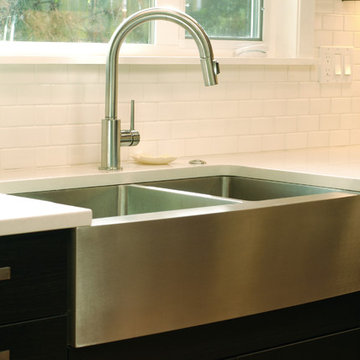
This main living space remodel started with switching the kitchen and living space allowing for a better flow throughout the house. Four new large skylights were added, track lighting is inside the skylight well to add hidden lighting during the night time or cloudy days in Portland Oregon. large banks of windows and a french door were designed and installed to bring the garden into the home and make it a part of daily living. New Oak hardwood floors were installed.
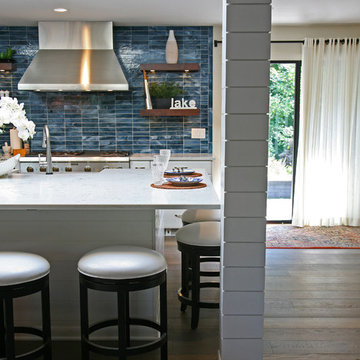
Walls were removed to open up the previous living room and kitchen areas, creating an open concept with great through views. This new dining/kitchen space has division with the shiplap wrapped columns and ceiling changes. The large area over the island was vaulted and skylights were re-located into this area which changed everything! The custom cut blue glass tiles are straight set for a more contemporary look and really give the room an artful mood. Everything was gutted and relocated and made fresh with custom detailing and casual invitation.
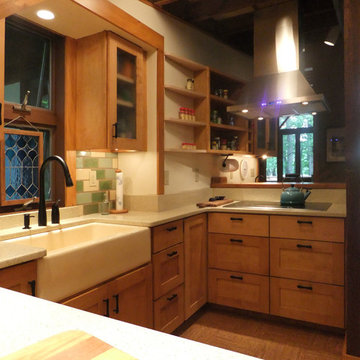
Ben Nicholson
Example of a mid-sized mid-century modern u-shaped cork floor open concept kitchen design in Philadelphia with a farmhouse sink, flat-panel cabinets, light wood cabinets, quartz countertops, green backsplash, ceramic backsplash, paneled appliances and a peninsula
Example of a mid-sized mid-century modern u-shaped cork floor open concept kitchen design in Philadelphia with a farmhouse sink, flat-panel cabinets, light wood cabinets, quartz countertops, green backsplash, ceramic backsplash, paneled appliances and a peninsula
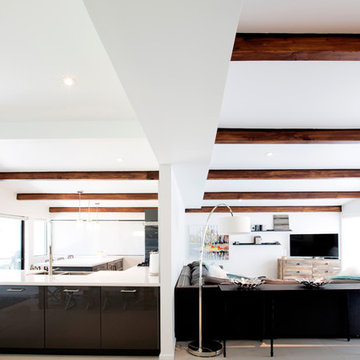
Inspiration for a 1960s l-shaped porcelain tile open concept kitchen remodel in Phoenix with a farmhouse sink, flat-panel cabinets, gray cabinets, quartz countertops, gray backsplash, porcelain backsplash, stainless steel appliances and an island
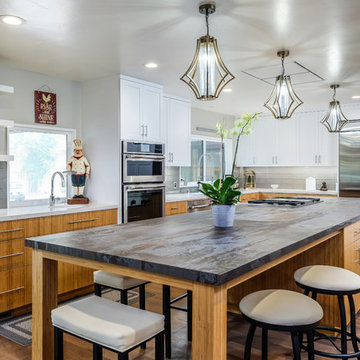
Original 1953 mid century custom home was renovated with minimal wall removals in order to maintain the original charm of this home. Several features and finishes were kept or restored from the original finish of the house. The new products and finishes were chosen to emphasize the original custom decor and architecture. Design, Build, and most of all, Enjoy!
Mid-Century Modern Kitchen with a Farmhouse Sink, Flat-Panel Cabinets and Quartz Countertops Ideas
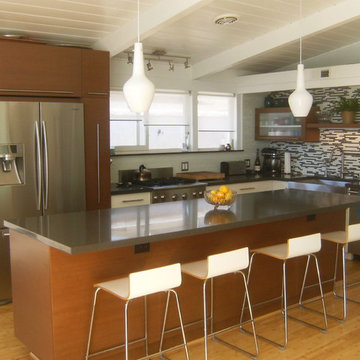
Inspiration for a mid-century modern l-shaped open concept kitchen remodel in Los Angeles with a farmhouse sink, flat-panel cabinets, medium tone wood cabinets, quartz countertops, black backsplash and stainless steel appliances
1





