Mid-Century Modern Open Concept Kitchen with a Drop-In Sink Ideas
Refine by:
Budget
Sort by:Popular Today
1 - 20 of 314 photos
Item 1 of 4
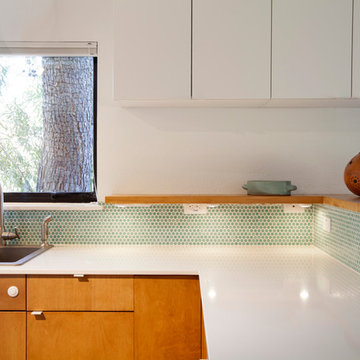
Open concept kitchen - 1950s l-shaped open concept kitchen idea in Phoenix with a drop-in sink, flat-panel cabinets, medium tone wood cabinets, quartz countertops, mosaic tile backsplash and stainless steel appliances
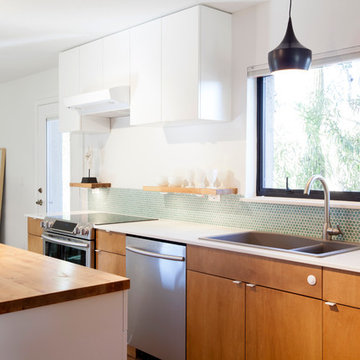
Open concept kitchen - 1950s l-shaped open concept kitchen idea in Phoenix with a drop-in sink, flat-panel cabinets, medium tone wood cabinets, quartz countertops, mosaic tile backsplash and stainless steel appliances
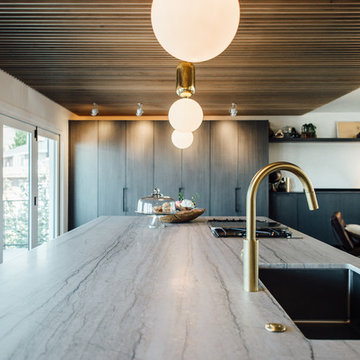
Example of a mid-sized 1950s single-wall medium tone wood floor open concept kitchen design in Salt Lake City with a drop-in sink, flat-panel cabinets, gray cabinets, quartzite countertops, stainless steel appliances and a peninsula
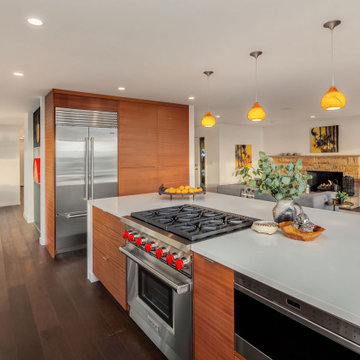
Inspiration for a 1950s u-shaped dark wood floor and brown floor open concept kitchen remodel in Seattle with a drop-in sink, flat-panel cabinets, medium tone wood cabinets, quartz countertops, white backsplash, marble backsplash, stainless steel appliances, an island and white countertops
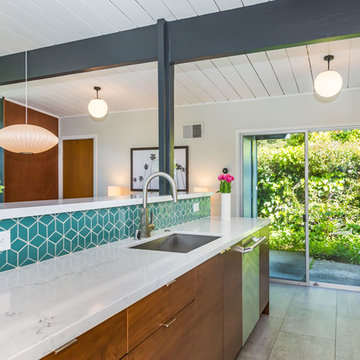
View into the backyard from inside the kitchen.
Photo by Olga Soboleva
Mid-sized 1960s single-wall painted wood floor and gray floor open concept kitchen photo in San Francisco with a drop-in sink, flat-panel cabinets, white cabinets, quartzite countertops, blue backsplash, ceramic backsplash, stainless steel appliances, a peninsula and white countertops
Mid-sized 1960s single-wall painted wood floor and gray floor open concept kitchen photo in San Francisco with a drop-in sink, flat-panel cabinets, white cabinets, quartzite countertops, blue backsplash, ceramic backsplash, stainless steel appliances, a peninsula and white countertops
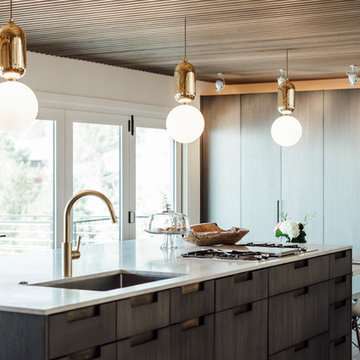
Mid-sized mid-century modern single-wall light wood floor open concept kitchen photo in Salt Lake City with a drop-in sink, flat-panel cabinets, gray cabinets, quartzite countertops, stainless steel appliances and a peninsula
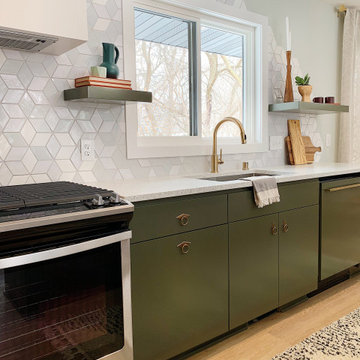
Mid-sized 1960s l-shaped light wood floor and brown floor open concept kitchen photo in Minneapolis with a drop-in sink, flat-panel cabinets, green cabinets, onyx countertops, gray backsplash, ceramic backsplash, stainless steel appliances, an island and white countertops
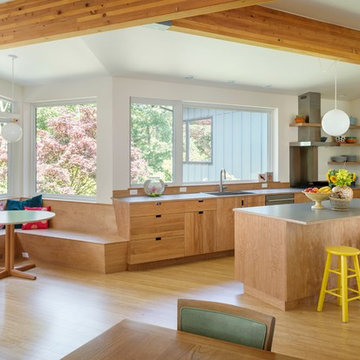
Aaron Leitz
Open concept kitchen - mid-century modern l-shaped medium tone wood floor open concept kitchen idea in Seattle with an island, flat-panel cabinets, medium tone wood cabinets, laminate countertops, stainless steel appliances and a drop-in sink
Open concept kitchen - mid-century modern l-shaped medium tone wood floor open concept kitchen idea in Seattle with an island, flat-panel cabinets, medium tone wood cabinets, laminate countertops, stainless steel appliances and a drop-in sink
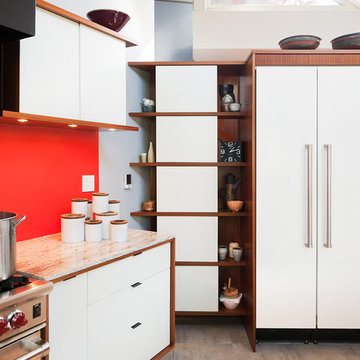
Sam Oberter Photography
Inspiration for a mid-sized 1950s galley ceramic tile open concept kitchen remodel in Philadelphia with a drop-in sink, flat-panel cabinets, white cabinets, wood countertops, beige backsplash, stone tile backsplash, stainless steel appliances and an island
Inspiration for a mid-sized 1950s galley ceramic tile open concept kitchen remodel in Philadelphia with a drop-in sink, flat-panel cabinets, white cabinets, wood countertops, beige backsplash, stone tile backsplash, stainless steel appliances and an island
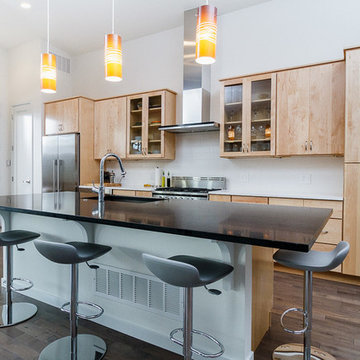
Example of a mid-sized 1950s galley dark wood floor and brown floor open concept kitchen design in Denver with a drop-in sink, flat-panel cabinets, light wood cabinets, white backsplash, an island and stainless steel appliances

Vintage architecture meets modern-day charm with this Mission Style home in the Del Ida Historic District, only two blocks from downtown Delray Beach. The exterior features intricate details such as the stucco coated adobe architecture, a clay barrel roof and a warm oak paver driveway. Once inside this 3,515 square foot home, the intricate design and detail are evident with dark wood floors, shaker style cabinetry, a Estatuario Silk Neolith countertop & waterfall edge island. The remarkable downstairs Master Wing is complete with wood grain cabinetry & Pompeii Quartz Calacatta Supreme countertops, a 6′ freestanding tub & frameless shower. The Kitchen and Great Room are seamlessly integrated with luxurious Coffered ceilings, wood beams, and large sliders leading out to the pool and patio.
Robert Stevens Photography
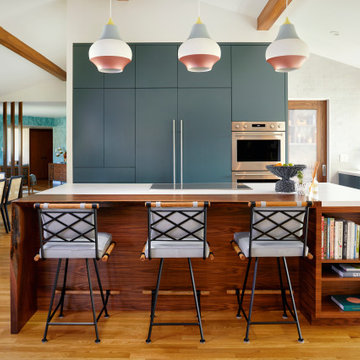
Open concept kitchen - mid-century modern l-shaped light wood floor and exposed beam open concept kitchen idea in San Diego with a drop-in sink, flat-panel cabinets, blue cabinets, quartz countertops, white backsplash, subway tile backsplash, paneled appliances, an island and white countertops
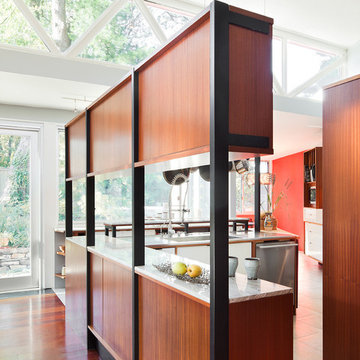
Sam Oberter Photography
Example of a mid-sized 1960s galley ceramic tile open concept kitchen design in Philadelphia with a drop-in sink, flat-panel cabinets, white cabinets, wood countertops, beige backsplash, stone tile backsplash, stainless steel appliances and an island
Example of a mid-sized 1960s galley ceramic tile open concept kitchen design in Philadelphia with a drop-in sink, flat-panel cabinets, white cabinets, wood countertops, beige backsplash, stone tile backsplash, stainless steel appliances and an island
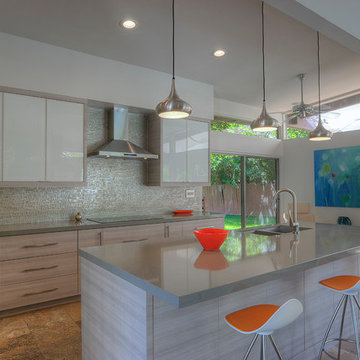
Mike Small Photography
Mid-sized mid-century modern travertine floor open concept kitchen photo in Phoenix with a drop-in sink, glass-front cabinets, gray cabinets, quartz countertops, metallic backsplash, glass tile backsplash, stainless steel appliances and an island
Mid-sized mid-century modern travertine floor open concept kitchen photo in Phoenix with a drop-in sink, glass-front cabinets, gray cabinets, quartz countertops, metallic backsplash, glass tile backsplash, stainless steel appliances and an island
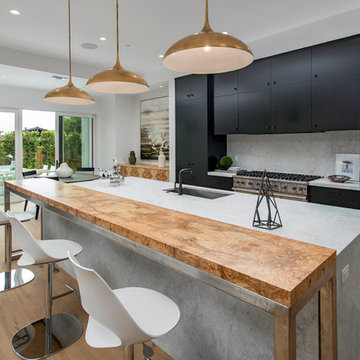
Large 1950s l-shaped medium tone wood floor and brown floor open concept kitchen photo in Orange County with a drop-in sink, flat-panel cabinets, black cabinets, marble countertops, gray backsplash, marble backsplash, stainless steel appliances, an island and gray countertops
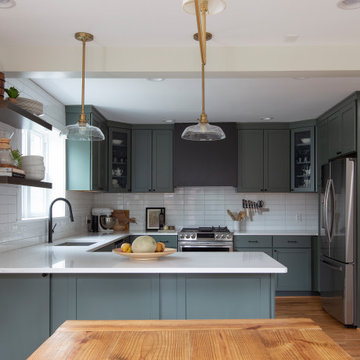
Mid-sized mid-century modern l-shaped medium tone wood floor open concept kitchen photo in DC Metro with a drop-in sink, shaker cabinets, green cabinets, quartz countertops, white backsplash, stainless steel appliances, an island and white countertops
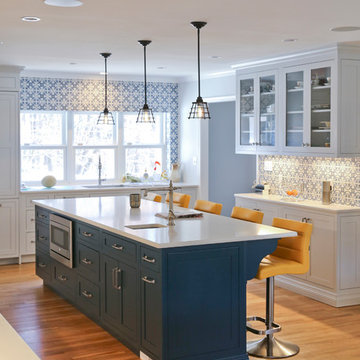
Example of a large 1960s galley light wood floor open concept kitchen design in DC Metro with a drop-in sink, beaded inset cabinets, gray cabinets, quartz countertops, blue backsplash, porcelain backsplash, paneled appliances, an island and gray countertops
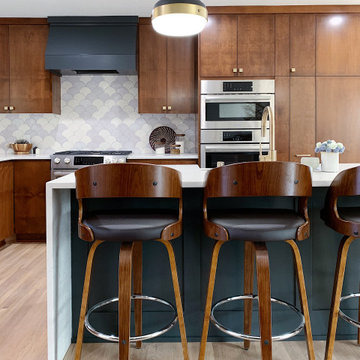
Large mid-century modern l-shaped dark wood floor and brown floor open concept kitchen photo in Minneapolis with a drop-in sink, flat-panel cabinets, dark wood cabinets, onyx countertops, white backsplash, ceramic backsplash, stainless steel appliances, an island and white countertops
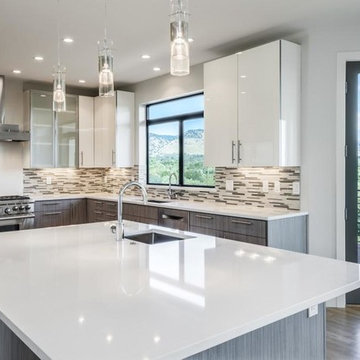
Example of a mid-sized 1950s u-shaped medium tone wood floor open concept kitchen design in Denver with a drop-in sink, flat-panel cabinets, white cabinets, laminate countertops, beige backsplash, ceramic backsplash, stainless steel appliances and an island
Mid-Century Modern Open Concept Kitchen with a Drop-In Sink Ideas

Small 1960s l-shaped medium tone wood floor, brown floor and shiplap ceiling open concept kitchen photo in Los Angeles with a drop-in sink, flat-panel cabinets, green cabinets, granite countertops, white backsplash, quartz backsplash, stainless steel appliances, an island and white countertops
1





