Mid-Century Modern Kitchen Pantry Ideas
Refine by:
Budget
Sort by:Popular Today
1 - 20 of 599 photos

Kitchen pantry - small 1950s galley cork floor and brown floor kitchen pantry idea in New York with an undermount sink, flat-panel cabinets, beige cabinets, wood countertops, white backsplash, porcelain backsplash, stainless steel appliances and brown countertops
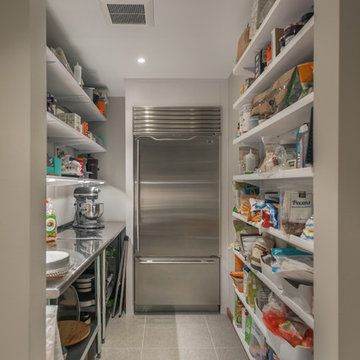
An 8-foot-wide addition to the end of this mid-century modern gem of a home designed by the well-known local modernist architect Robert Metcalf allowed the former galley kitchen to be enlarged and modernized. The eating nook and the kitchen were flipped, moving the kitchen closer to the garage and the eating area to the end of the house to take advantage of the gorgeous view. Clean lines, glass tile backsplashes, and a glass breakfast counter give the home an update that fits beautifully with the original architect’s design. The breezeway between the garage and the house was partially filled in to become a small mud room and a walk-in pantry.
Contractor: D.A. Haig Contracting LLC
Photos: Emily Rose Imagery

Mid Century Dream
Welborn Forest Cabinetry
Avenue Slab Door Style
Cherry in Wheat / Natural Stain
HARDWARE : Chrome Finger Pulls
COUNTERTOPS
KITCHEN : Blanco Aspen Quartz Coutnertops
BUILDER : D&M Design Company
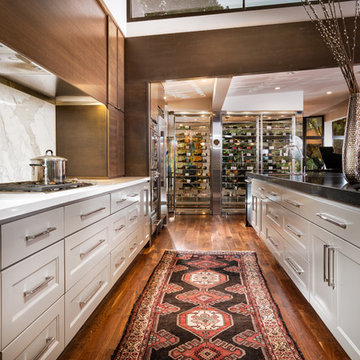
Huge mid-century modern galley dark wood floor kitchen pantry photo in Other with shaker cabinets, gray cabinets, quartz countertops, gray backsplash, metal backsplash and an island

Staging: Jaqueline with Tweaked Style
Photography: Tony Diaz
General Contracting: Big Brothers Development
Inspiration for a mid-sized 1950s l-shaped kitchen pantry remodel in Chicago with flat-panel cabinets, medium tone wood cabinets, green backsplash, paneled appliances, no island and white countertops
Inspiration for a mid-sized 1950s l-shaped kitchen pantry remodel in Chicago with flat-panel cabinets, medium tone wood cabinets, green backsplash, paneled appliances, no island and white countertops

Inspiration for a mid-sized 1960s l-shaped porcelain tile and gray floor kitchen pantry remodel in Chicago with an undermount sink, recessed-panel cabinets, blue cabinets, quartz countertops, beige backsplash, ceramic backsplash, white appliances, an island and white countertops
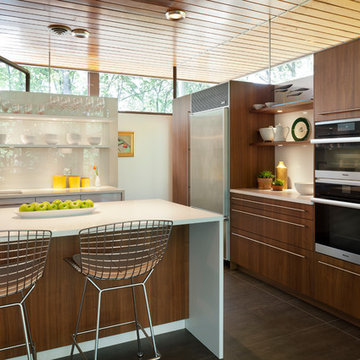
Example of a mid-sized 1960s l-shaped brown floor kitchen pantry design in DC Metro with an undermount sink, flat-panel cabinets, white cabinets, laminate countertops, white backsplash and an island
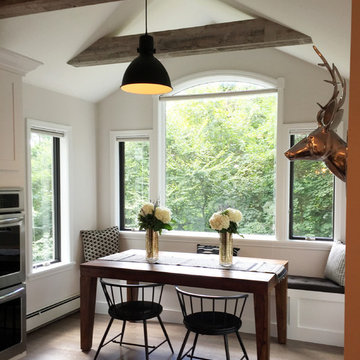
Mid-sized 1950s l-shaped medium tone wood floor kitchen pantry photo in New York with a farmhouse sink, white cabinets, quartzite countertops, white backsplash, subway tile backsplash and stainless steel appliances
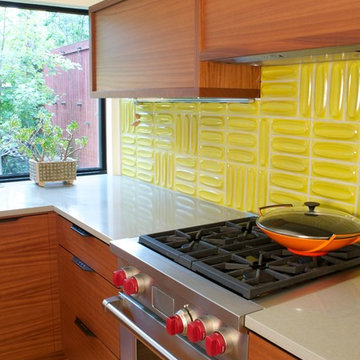
Hood liner integrated into the upper cabinets, doors function with Blum's Aventos HK lift hardware
Mid-sized 1950s u-shaped light wood floor kitchen pantry photo in Denver with a double-bowl sink, flat-panel cabinets, medium tone wood cabinets, quartz countertops, yellow backsplash and stainless steel appliances
Mid-sized 1950s u-shaped light wood floor kitchen pantry photo in Denver with a double-bowl sink, flat-panel cabinets, medium tone wood cabinets, quartz countertops, yellow backsplash and stainless steel appliances

Kitchen pantry - large 1950s l-shaped light wood floor, brown floor and vaulted ceiling kitchen pantry idea in Los Angeles with an undermount sink, flat-panel cabinets, light wood cabinets, granite countertops, gray backsplash, granite backsplash, stainless steel appliances, an island and gray countertops

Example of a mid-sized mid-century modern l-shaped light wood floor and gray floor kitchen pantry design in Denver with a farmhouse sink, shaker cabinets, white cabinets, quartz countertops, white backsplash, porcelain backsplash, white appliances, an island and gray countertops
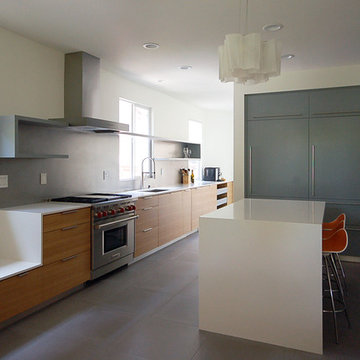
The reconfigured and renovated kitchen features a new layout with a waterfall island, wolf range, integrated appliances and stainless steel backsplash. The large format, square porcelain floor tiles have the appearance of scored concrete, which transitions into a wide-plank oak flooring at the new living room and stair.
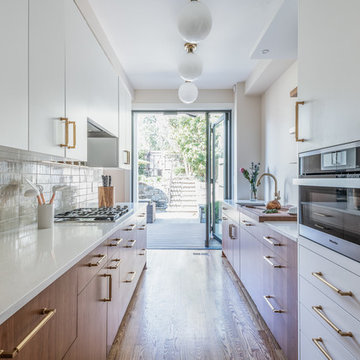
Washington DC Midcentury Kitchen Design
#SarahTurner4JenniferGilmer
Photography by Keith Miller of Keiana Interiors
http://www.gilmerkitchens.com/
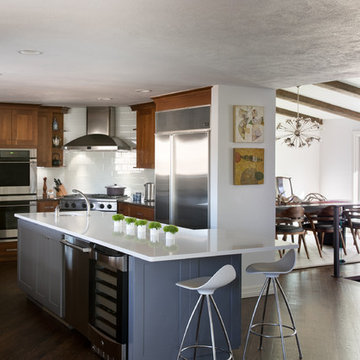
A Midcentury Modern Kitchen with Blue Island, Photo by David Lauer
Kitchen pantry - mid-sized 1960s u-shaped dark wood floor and brown floor kitchen pantry idea in Denver with flat-panel cabinets, medium tone wood cabinets, white backsplash, subway tile backsplash, stainless steel appliances and an island
Kitchen pantry - mid-sized 1960s u-shaped dark wood floor and brown floor kitchen pantry idea in Denver with flat-panel cabinets, medium tone wood cabinets, white backsplash, subway tile backsplash, stainless steel appliances and an island
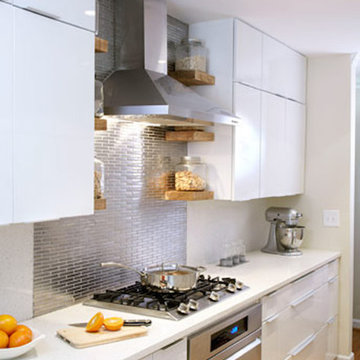
Inspiration for a mid-sized mid-century modern single-wall light wood floor kitchen pantry remodel in Atlanta with flat-panel cabinets, white cabinets, metallic backsplash, metal backsplash and stainless steel appliances
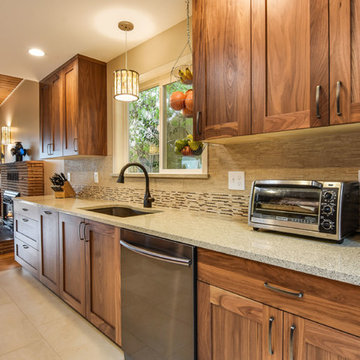
Jake Root
Mid-sized 1960s galley porcelain tile and beige floor kitchen pantry photo in Seattle with an undermount sink, shaker cabinets, medium tone wood cabinets, quartz countertops, beige backsplash, stone tile backsplash and no island
Mid-sized 1960s galley porcelain tile and beige floor kitchen pantry photo in Seattle with an undermount sink, shaker cabinets, medium tone wood cabinets, quartz countertops, beige backsplash, stone tile backsplash and no island
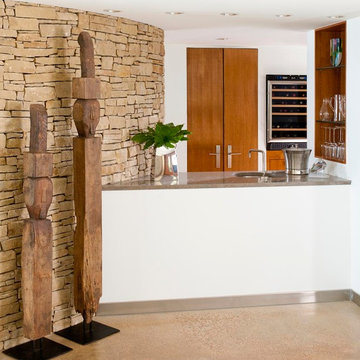
Danny Piassick
Example of a mid-sized 1960s galley concrete floor and gray floor kitchen pantry design in Dallas with an undermount sink, flat-panel cabinets, medium tone wood cabinets, stainless steel appliances, no island and concrete countertops
Example of a mid-sized 1960s galley concrete floor and gray floor kitchen pantry design in Dallas with an undermount sink, flat-panel cabinets, medium tone wood cabinets, stainless steel appliances, no island and concrete countertops

Mid-sized mid-century modern l-shaped vinyl floor and exposed beam kitchen pantry photo in San Francisco with an undermount sink, flat-panel cabinets, medium tone wood cabinets, multicolored backsplash, paneled appliances, an island and multicolored countertops
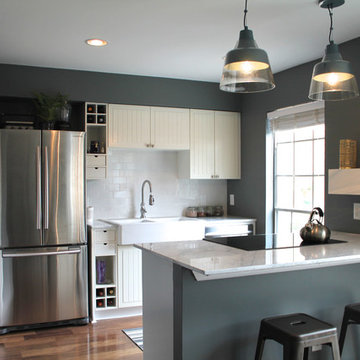
Inspiration for a small 1950s galley medium tone wood floor kitchen pantry remodel in Houston with a farmhouse sink, white cabinets, marble countertops, white backsplash, ceramic backsplash, stainless steel appliances and a peninsula
Mid-Century Modern Kitchen Pantry Ideas
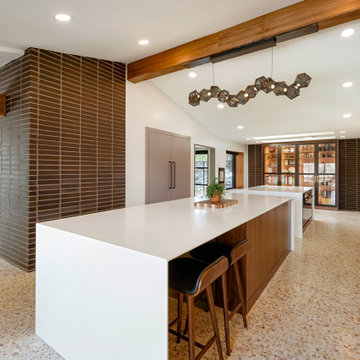
The original kitchen in this 1968 Lakewood home was cramped and dark. The new homeowners wanted an open layout with a clean, modern look that was warm rather than sterile. This was accomplished with custom cabinets, waterfall-edge countertops and stunning light fixtures.
Crystal Cabinet Works, Inc - custom paint on Celeste door style; natural walnut on Springfield door style.
Design by Heather Evans, BKC Kitchen and Bath.
RangeFinder Photography.
1





