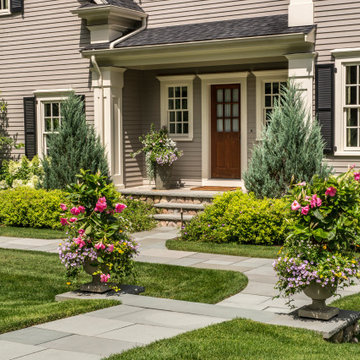Mid Century Modern Landscaping Ideas
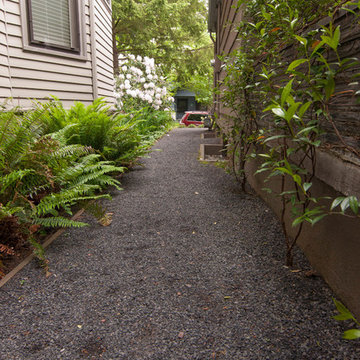
Dramatic plant textures, modern hardscaping and sharp angles enhanced this mid-century modern bungalow. Soft plants were chosen to contrast with the sharp angles of the pathways and hard edges of the MCM home, while providing all-season interest. Horizontal privacy screens wrap the front porch and create intimate garden spaces – some visible only from the street and some visible only from inside the home. The front yard is relatively small in size, but full of colorful texture.
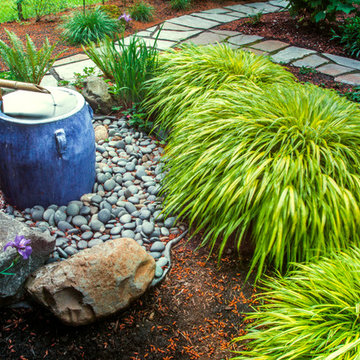
A small backyard space, bordering a NE Portland golf course. Taking out the lawn made ample room for native plantings, a water feature and flagstone walkways. All home to many a bird, squirrel and forest critter. Photography by: Joe Hollowell
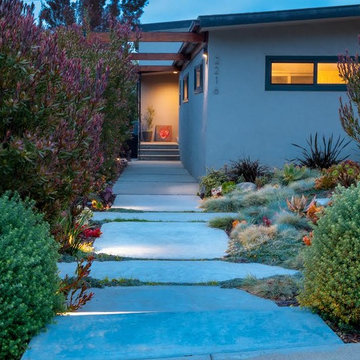
The addition of bold yet simple architectural details - a series of four "spider legs" inspired by the iconic mid-century architect, Richard Neutra, added drama and definition to the new front entry. Low ground cover
softens the new concrete step pads, while colorful succulents and flowering plants replaced the thirsty lawn, providing a dynamic and easy-care front garden. (c) 2017 Jacklyn Curry Design
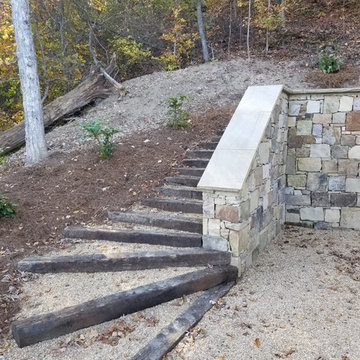
Photo of a large mid-century modern drought-tolerant and full sun hillside gravel retaining wall landscape in Other for fall.
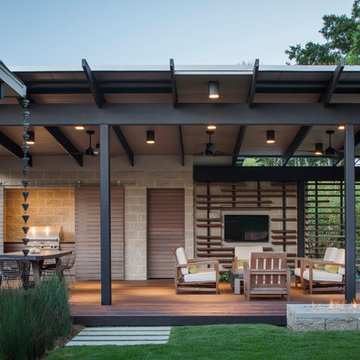
Outdoor Kitchen and Living Space
Design ideas for a mid-century modern backyard landscaping in New Orleans.
Design ideas for a mid-century modern backyard landscaping in New Orleans.
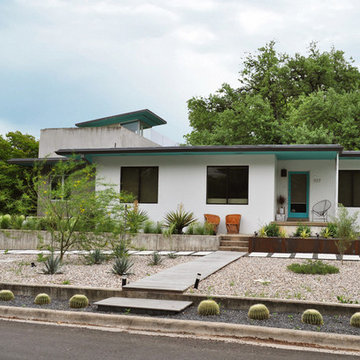
Articulated Design Landscape Architecture
This is an example of a mid-sized mid-century modern drought-tolerant and full sun front yard gravel landscaping in Austin.
This is an example of a mid-sized mid-century modern drought-tolerant and full sun front yard gravel landscaping in Austin.

Concrete stepping stones act as both entry path and an extra parking space. Photography by Lars Frazer
Design ideas for a mid-sized mid-century modern partial sun front yard concrete paver landscaping in Austin.
Design ideas for a mid-sized mid-century modern partial sun front yard concrete paver landscaping in Austin.
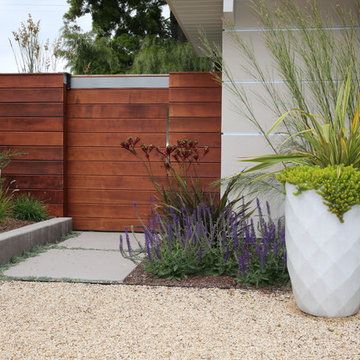
Richard Radford
Inspiration for a mid-sized mid-century modern drought-tolerant and full sun front yard gravel landscaping in San Francisco.
Inspiration for a mid-sized mid-century modern drought-tolerant and full sun front yard gravel landscaping in San Francisco.
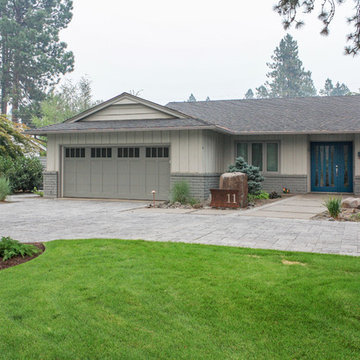
After moving into a mid-century ranch home on Spokane's South Hill, these homeowners gave the tired landscape a dramatic makeover. The aging asphalt driveway was replaced by precast concrete pavers that coordinate with a new walkway of sandwashed concrete pads. A pared-down front lawn reduces the overall water use of the landscape, while sculptural boulders add character. A small flagstone patio creates a spot to enjoy the outdoors in the courtyard-like area between the house and the towering ponderosa pines. The backyard received a similar update, with a new garden area, water feature, and paver patio anchoring the updated space.

Jim Bartsch Photography
Photo of a large mid-century modern full sun backyard concrete paver garden path in Santa Barbara.
Photo of a large mid-century modern full sun backyard concrete paver garden path in Santa Barbara.
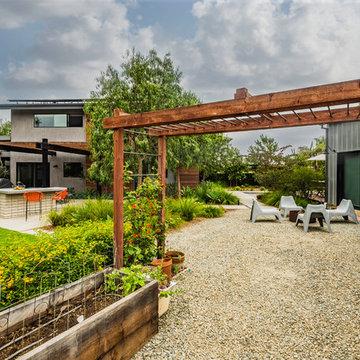
PixelProFoto
Design ideas for a mid-sized mid-century modern partial sun backyard gravel formal garden in San Diego with a pergola.
Design ideas for a mid-sized mid-century modern partial sun backyard gravel formal garden in San Diego with a pergola.

Patterned bluestone, board-on-board concrete and seasonal containers establish strength of line in the front landscape design. Plants are subordinate components of the design and just emerging from their winter dormancy.

Eric Rorer
Inspiration for a large mid-century modern partial sun backyard outdoor playset in San Francisco.
Inspiration for a large mid-century modern partial sun backyard outdoor playset in San Francisco.
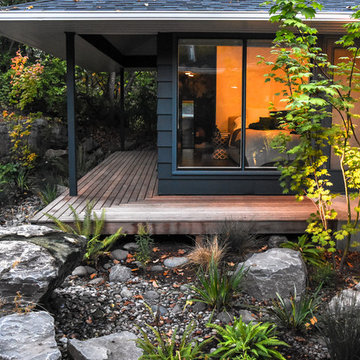
Inner courtyard with Rain Garden and water featuer
This is an example of a mid-century modern landscaping in Portland.
This is an example of a mid-century modern landscaping in Portland.
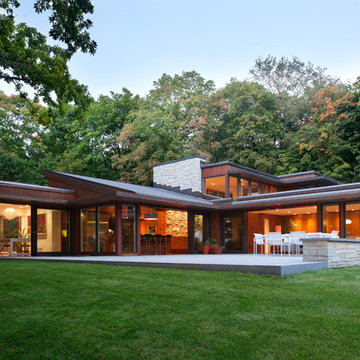
This mid-century stunner was featured in the prestigious 2018 AIA Minnesota "Homes By Architects" tour. The intention was to create a "a strong organic connection between indoors and out." This connection was certainly amplified with the inclusion of a modern granite Harbor Grey™ stone patio, generously sized to accomodate entertaining under the stars. Also featured is our Alder™ Limestone wall stone.
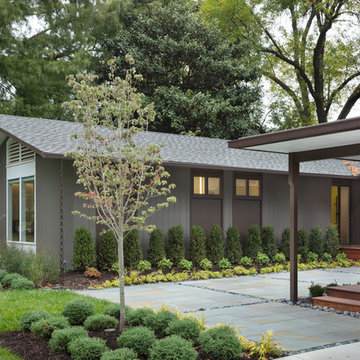
Bob Greenspan
Design ideas for a mid-sized mid-century modern front yard stone landscaping in Kansas City.
Design ideas for a mid-sized mid-century modern front yard stone landscaping in Kansas City.
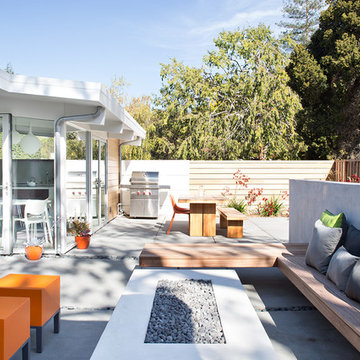
Klopf Architecture, Arterra Landscape Architects, and Flegels Construction updated a classic Eichler open, indoor-outdoor home. Expanding on the original walls of glass and connection to nature that is common in mid-century modern homes. The completely openable walls allow the homeowners to truly open up the living space of the house, transforming it into an open air pavilion, extending the living area outdoors to the private side yards, and taking maximum advantage of indoor-outdoor living opportunities. Taking the concept of borrowed landscape from traditional Japanese architecture, the fountain, concrete bench wall, and natural landscaping bound the indoor-outdoor space. The Truly Open Eichler is a remodeled single-family house in Palo Alto. This 1,712 square foot, 3 bedroom, 2.5 bathroom is located in the heart of the Silicon Valley.
Klopf Architecture Project Team: John Klopf, AIA, Geoff Campen, and Angela Todorova
Landscape Architect: Arterra Landscape Architects
Structural Engineer: Brian Dotson Consulting Engineers
Contractor: Flegels Construction
Photography ©2014 Mariko Reed
Location: Palo Alto, CA
Year completed: 2014
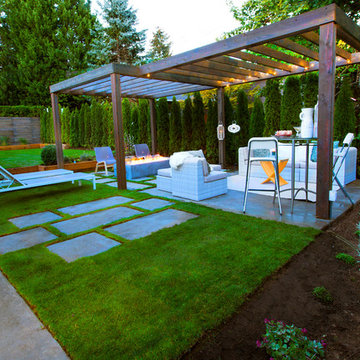
Design ideas for a mid-century modern landscaping in Portland.
Mid Century Modern Landscaping Ideas
1







