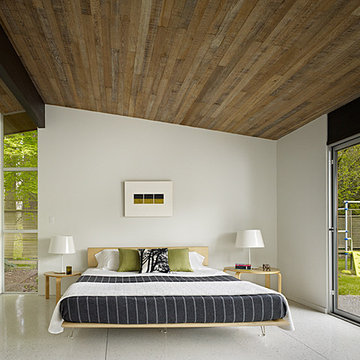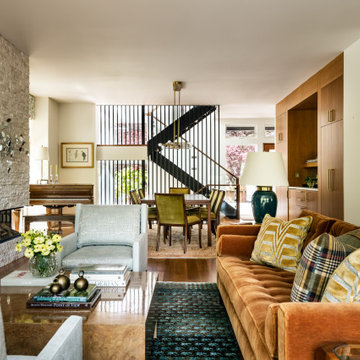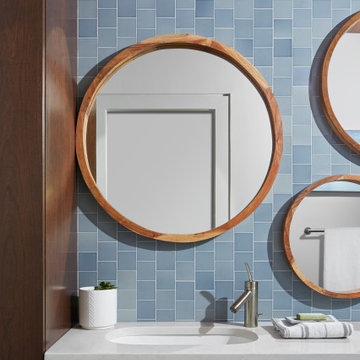Mid-Century Modern Home Design Ideas
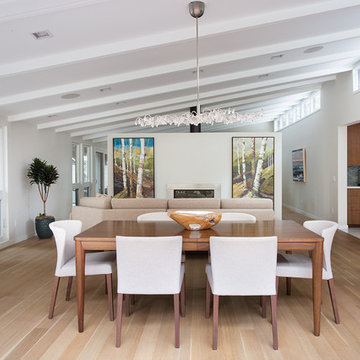
The owners of this property had been away from the Bay Area for many years, and looked forward to returning to an elegant mid-century modern house. The one they bought was anything but that. Faced with a “remuddled” kitchen from one decade, a haphazard bedroom / family room addition from another, and an otherwise disjointed and generally run-down mid-century modern house, the owners asked Klopf Architecture and Envision Landscape Studio to re-imagine this house and property as a unified, flowing, sophisticated, warm, modern indoor / outdoor living space for a family of five.
Opening up the spaces internally and from inside to out was the first order of business. The formerly disjointed eat-in kitchen with 7 foot high ceilings were opened up to the living room, re-oriented, and replaced with a spacious cook's kitchen complete with a row of skylights bringing light into the space. Adjacent the living room wall was completely opened up with La Cantina folding door system, connecting the interior living space to a new wood deck that acts as a continuation of the wood floor. People can flow from kitchen to the living / dining room and the deck seamlessly, making the main entertainment space feel at once unified and complete, and at the same time open and limitless.
Klopf opened up the bedroom with a large sliding panel, and turned what was once a large walk-in closet into an office area, again with a large sliding panel. The master bathroom has high windows all along one wall to bring in light, and a large wet room area for the shower and tub. The dark, solid roof structure over the patio was replaced with an open trellis that allows plenty of light, brightening the new deck area as well as the interior of the house.
All the materials of the house were replaced, apart from the framing and the ceiling boards. This allowed Klopf to unify the materials from space to space, running the same wood flooring throughout, using the same paint colors, and generally creating a consistent look from room to room. Located in Lafayette, CA this remodeled single-family house is 3,363 square foot, 4 bedroom, and 3.5 bathroom.
Klopf Architecture Project Team: John Klopf, AIA, Jackie Detamore, and Jeffrey Prose
Landscape Design: Envision Landscape Studio
Structural Engineer: Brian Dotson Consulting Engineers
Contractor: Kasten Builders
Photography ©2015 Mariko Reed
Staging: The Design Shop
Location: Lafayette, CA
Year completed: 2014
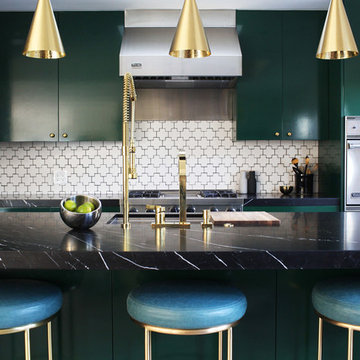
Turquoise counter stools, Tom Dixon pendants, swiss cross tile, hunter green kitchen cabinets, and glamorous brass faucet.
Photo Credit: Mary Costa
Example of a 1960s kitchen design in Los Angeles
Example of a 1960s kitchen design in Los Angeles
Find the right local pro for your project
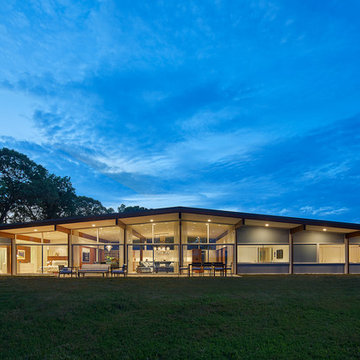
Photography: Anice Hoachlander, Hoachlander Davis Photography.
Example of a large 1950s beige one-story brick exterior home design in DC Metro
Example of a large 1950s beige one-story brick exterior home design in DC Metro
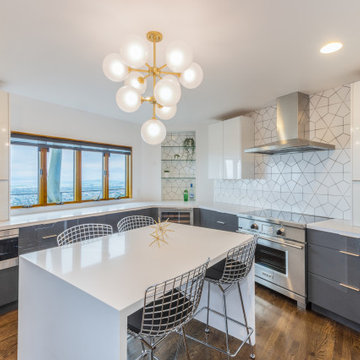
Example of a 1950s u-shaped dark wood floor and brown floor kitchen design in San Francisco with flat-panel cabinets, gray cabinets, white backsplash, stainless steel appliances, an island and white countertops
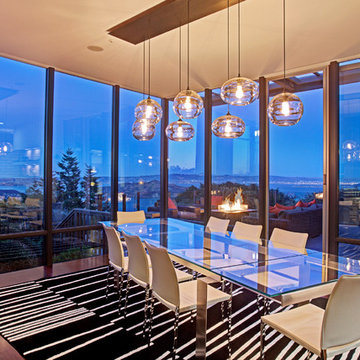
Dining Room: Hand blown glass globes and a custom steel canopy allow this lighting fixture to be subtle enough not to intrude on the space yet be strong enough to stand up to the powerful views beyond.
Photo: Jason Wells

Monica Milewski
Inspiration for a large 1960s l-shaped ceramic tile and gray floor open concept kitchen remodel in Phoenix with an undermount sink, flat-panel cabinets, quartz countertops, blue backsplash, ceramic backsplash, stainless steel appliances, an island, white countertops and light wood cabinets
Inspiration for a large 1960s l-shaped ceramic tile and gray floor open concept kitchen remodel in Phoenix with an undermount sink, flat-panel cabinets, quartz countertops, blue backsplash, ceramic backsplash, stainless steel appliances, an island, white countertops and light wood cabinets
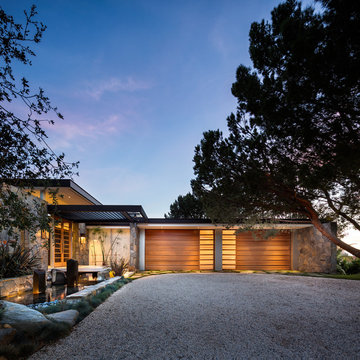
Steel work at Fire Place by Thomas Ramey
photo: Scott Frances
Large mid-century modern brown one-story wood exterior home idea in Los Angeles
Large mid-century modern brown one-story wood exterior home idea in Los Angeles

mid-century mailbox at street view
Example of a mid-sized 1950s multicolored two-story exterior home design in Orange County with a mixed material roof and a black roof
Example of a mid-sized 1950s multicolored two-story exterior home design in Orange County with a mixed material roof and a black roof
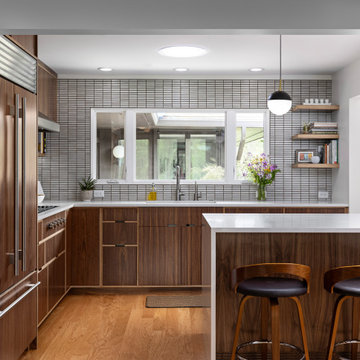
The goal of this project was to create an updated, brighter, and larger kitchen for the whole family to enjoy. This new kitchen also needed to seamlessly integrate with the rest of the home both functionally and aesthetically. The laundry room also needed an aesthetic refresh. What sets this kitchen apart is the laminated plywood edging between walnut cabinetry and the door handle detail integrated within those boundaries.
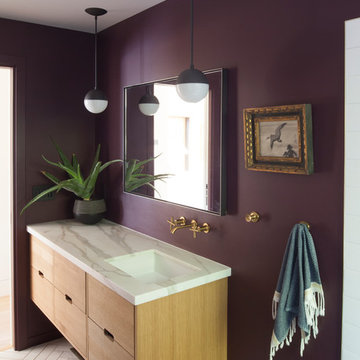
The exquisite bathroom is a unique extension of the design.
Bathroom - 1950s marble floor bathroom idea in San Francisco with purple walls and marble countertops
Bathroom - 1950s marble floor bathroom idea in San Francisco with purple walls and marble countertops

Example of a mid-sized 1950s galley black floor and slate floor open concept kitchen design in Los Angeles with an undermount sink, flat-panel cabinets, multicolored backsplash, stainless steel appliances, a peninsula, white countertops, medium tone wood cabinets, mosaic tile backsplash and quartz countertops

Our Austin studio decided to go bold with this project by ensuring that each space had a unique identity in the Mid-Century Modern style bathroom, butler's pantry, and mudroom. We covered the bathroom walls and flooring with stylish beige and yellow tile that was cleverly installed to look like two different patterns. The mint cabinet and pink vanity reflect the mid-century color palette. The stylish knobs and fittings add an extra splash of fun to the bathroom.
The butler's pantry is located right behind the kitchen and serves multiple functions like storage, a study area, and a bar. We went with a moody blue color for the cabinets and included a raw wood open shelf to give depth and warmth to the space. We went with some gorgeous artistic tiles that create a bold, intriguing look in the space.
In the mudroom, we used siding materials to create a shiplap effect to create warmth and texture – a homage to the classic Mid-Century Modern design. We used the same blue from the butler's pantry to create a cohesive effect. The large mint cabinets add a lighter touch to the space.
---
Project designed by the Atomic Ranch featured modern designers at Breathe Design Studio. From their Austin design studio, they serve an eclectic and accomplished nationwide clientele including in Palm Springs, LA, and the San Francisco Bay Area.
For more about Breathe Design Studio, see here: https://www.breathedesignstudio.com/
To learn more about this project, see here: https://www.breathedesignstudio.com/atomic-ranch
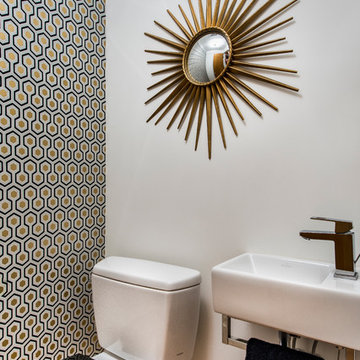
Inspiration for a small 1950s powder room remodel in Denver with a two-piece toilet, white walls and a wall-mount sink

Photo by: Jim Bartsch
Inspiration for a mid-sized 1950s l-shaped bamboo floor and orange floor kitchen remodel in Santa Barbara with flat-panel cabinets, light wood cabinets, marble countertops, paneled appliances, an island, multicolored backsplash and matchstick tile backsplash
Inspiration for a mid-sized 1950s l-shaped bamboo floor and orange floor kitchen remodel in Santa Barbara with flat-panel cabinets, light wood cabinets, marble countertops, paneled appliances, an island, multicolored backsplash and matchstick tile backsplash
Mid-Century Modern Home Design Ideas

The Holloway blends the recent revival of mid-century aesthetics with the timelessness of a country farmhouse. Each façade features playfully arranged windows tucked under steeply pitched gables. Natural wood lapped siding emphasizes this homes more modern elements, while classic white board & batten covers the core of this house. A rustic stone water table wraps around the base and contours down into the rear view-out terrace.
Inside, a wide hallway connects the foyer to the den and living spaces through smooth case-less openings. Featuring a grey stone fireplace, tall windows, and vaulted wood ceiling, the living room bridges between the kitchen and den. The kitchen picks up some mid-century through the use of flat-faced upper and lower cabinets with chrome pulls. Richly toned wood chairs and table cap off the dining room, which is surrounded by windows on three sides. The grand staircase, to the left, is viewable from the outside through a set of giant casement windows on the upper landing. A spacious master suite is situated off of this upper landing. Featuring separate closets, a tiled bath with tub and shower, this suite has a perfect view out to the rear yard through the bedroom's rear windows. All the way upstairs, and to the right of the staircase, is four separate bedrooms. Downstairs, under the master suite, is a gymnasium. This gymnasium is connected to the outdoors through an overhead door and is perfect for athletic activities or storing a boat during cold months. The lower level also features a living room with a view out windows and a private guest suite.
Architect: Visbeen Architects
Photographer: Ashley Avila Photography
Builder: AVB Inc.
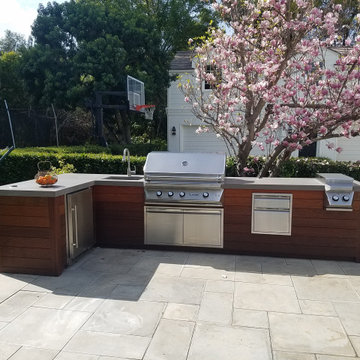
Custom BBQ island with Teak Wood finish on the walls. Neolith Porcelain Counter top Called Cement. Special pull up counter top outlet. Twin Eagle Grill, Side burner, and Door and drawer.

This midcentry kitchen design uses green glass tile on the backsplash, and this color detail adds a stylish contrast to the wood and white surfaces throughout the rest of the kitchen.
84

























