Mid-Century Modern Laundry Room with an Utility Sink Ideas
Refine by:
Budget
Sort by:Popular Today
1 - 20 of 20 photos
Item 1 of 3
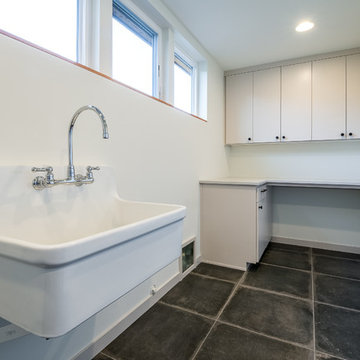
Jesse Smith
Mid-sized 1960s single-wall porcelain tile and gray floor dedicated laundry room photo in Other with an utility sink, flat-panel cabinets, beige cabinets, white walls and a side-by-side washer/dryer
Mid-sized 1960s single-wall porcelain tile and gray floor dedicated laundry room photo in Other with an utility sink, flat-panel cabinets, beige cabinets, white walls and a side-by-side washer/dryer
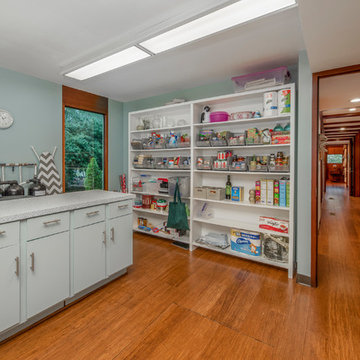
Laundry/Pantry
Utility room - large mid-century modern medium tone wood floor and brown floor utility room idea in Other with an utility sink, flat-panel cabinets, gray cabinets, blue walls, a side-by-side washer/dryer and white countertops
Utility room - large mid-century modern medium tone wood floor and brown floor utility room idea in Other with an utility sink, flat-panel cabinets, gray cabinets, blue walls, a side-by-side washer/dryer and white countertops
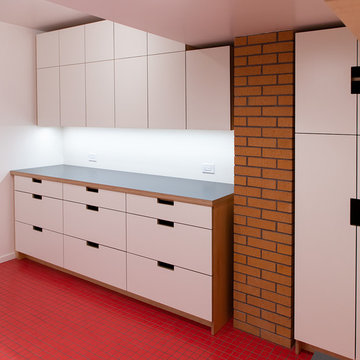
Example of a mid-sized 1960s ceramic tile and red floor laundry room design in San Francisco with an utility sink, flat-panel cabinets, light wood cabinets, laminate countertops, white walls, a side-by-side washer/dryer and gray countertops
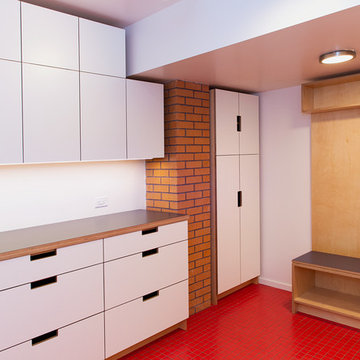
Laundry room storage.
Inspiration for a mid-sized 1950s ceramic tile and red floor utility room remodel in San Francisco with an utility sink, flat-panel cabinets, light wood cabinets, laminate countertops, white walls, a side-by-side washer/dryer and gray countertops
Inspiration for a mid-sized 1950s ceramic tile and red floor utility room remodel in San Francisco with an utility sink, flat-panel cabinets, light wood cabinets, laminate countertops, white walls, a side-by-side washer/dryer and gray countertops

Utility room - 1960s linoleum floor and gray floor utility room idea in Other with an utility sink, medium tone wood cabinets, laminate countertops, blue walls, a side-by-side washer/dryer and multicolored countertops
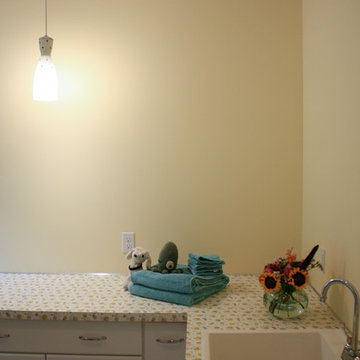
Cute, functional laundry room. Retor laminate and 50's inspired custom cabinetry complete the space that provide the client with loads of storage and ample space to do laundry and fold clothing. An exit to the rear of the house also provides her with the ability to garden and do flower arranging in this space.

Vintage architecture meets modern-day charm with this Mission Style home in the Del Ida Historic District, only two blocks from downtown Delray Beach. The exterior features intricate details such as the stucco coated adobe architecture, a clay barrel roof and a warm oak paver driveway. Once inside this 3,515 square foot home, the intricate design and detail are evident with dark wood floors, shaker style cabinetry, a Estatuario Silk Neolith countertop & waterfall edge island. The remarkable downstairs Master Wing is complete with wood grain cabinetry & Pompeii Quartz Calacatta Supreme countertops, a 6′ freestanding tub & frameless shower. The Kitchen and Great Room are seamlessly integrated with luxurious Coffered ceilings, wood beams, and large sliders leading out to the pool and patio.
Robert Stevens Photography
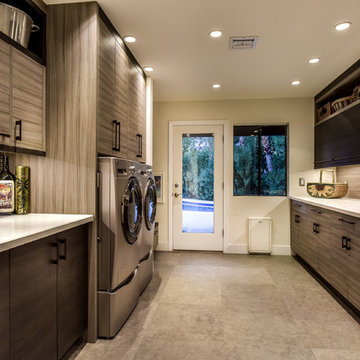
Custom cabinets in Laundry room carefully matched to the "Champagne" colored appliances. Glass fronted Drinks fridge is by Frigidaire. Also provides towel storage for the adjacent pool.

Inspiration for a mid-century modern galley laundry room remodel in Houston with an utility sink, flat-panel cabinets, light wood cabinets, beige walls and a side-by-side washer/dryer
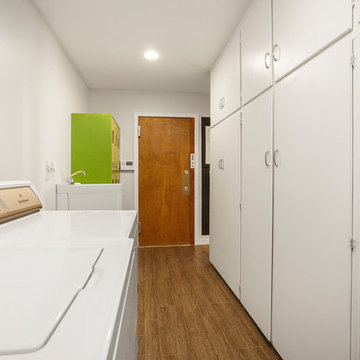
Inspiration for a small 1960s galley painted wood floor and gray floor utility room remodel in Albuquerque with an utility sink, flat-panel cabinets, white cabinets, white walls and a side-by-side washer/dryer
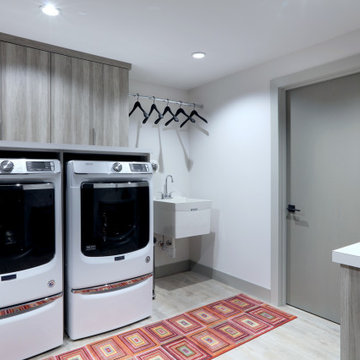
Inspiration for a mid-sized 1950s single-wall light wood floor and beige floor utility room remodel in Grand Rapids with an utility sink, flat-panel cabinets, gray cabinets, laminate countertops, white walls, a side-by-side washer/dryer and white countertops
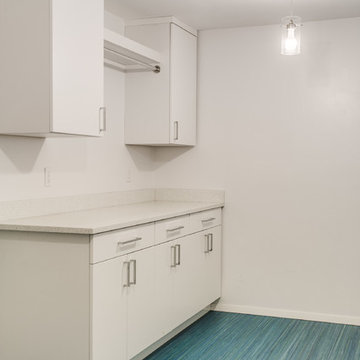
Laundry room:
New Marmolium floor, flat panel cabinets, utility sink
Inspiration for a mid-sized mid-century modern l-shaped vinyl floor and blue floor utility room remodel in Seattle with an utility sink, flat-panel cabinets, white cabinets, white walls and a stacked washer/dryer
Inspiration for a mid-sized mid-century modern l-shaped vinyl floor and blue floor utility room remodel in Seattle with an utility sink, flat-panel cabinets, white cabinets, white walls and a stacked washer/dryer
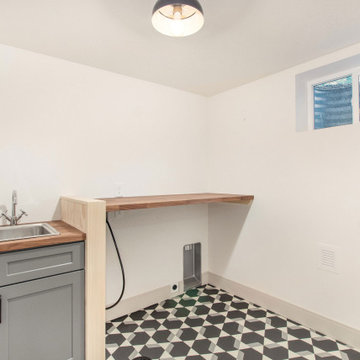
Example of a small 1960s single-wall vinyl floor and multicolored floor dedicated laundry room design in Denver with an utility sink, shaker cabinets, gray cabinets, wood countertops, white walls, a side-by-side washer/dryer and brown countertops
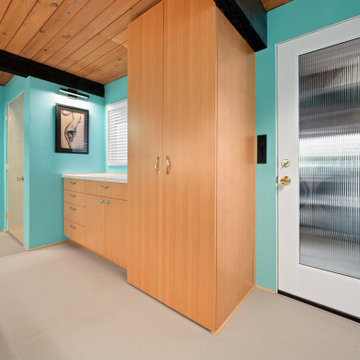
Utility room - 1960s linoleum floor and gray floor utility room idea in Other with an utility sink, medium tone wood cabinets, laminate countertops, blue walls, a side-by-side washer/dryer and multicolored countertops
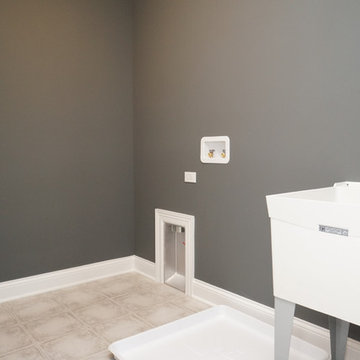
DJK Custom Homes
Inspiration for a mid-sized 1950s ceramic tile utility room remodel in Chicago with an utility sink, gray walls and a side-by-side washer/dryer
Inspiration for a mid-sized 1950s ceramic tile utility room remodel in Chicago with an utility sink, gray walls and a side-by-side washer/dryer
Mid-Century Modern Laundry Room with an Utility Sink Ideas
1





