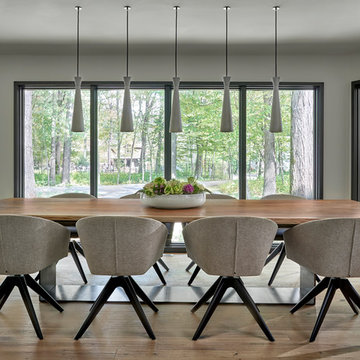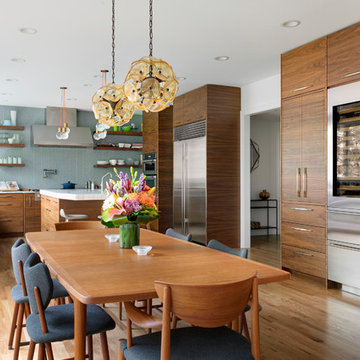Mid-Century Modern Home Design Ideas
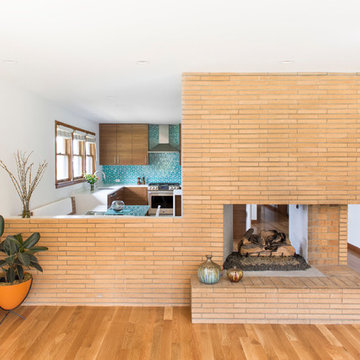
Reagen Taylor
Example of a mid-sized 1950s open concept medium tone wood floor living room design in Portland with white walls, a two-sided fireplace, a brick fireplace and a concealed tv
Example of a mid-sized 1950s open concept medium tone wood floor living room design in Portland with white walls, a two-sided fireplace, a brick fireplace and a concealed tv

Scott Amundson
Inspiration for a mid-sized 1960s galley medium tone wood floor and brown floor eat-in kitchen remodel in Minneapolis with a single-bowl sink, flat-panel cabinets, medium tone wood cabinets, quartz countertops, white backsplash, stainless steel appliances, an island and white countertops
Inspiration for a mid-sized 1960s galley medium tone wood floor and brown floor eat-in kitchen remodel in Minneapolis with a single-bowl sink, flat-panel cabinets, medium tone wood cabinets, quartz countertops, white backsplash, stainless steel appliances, an island and white countertops
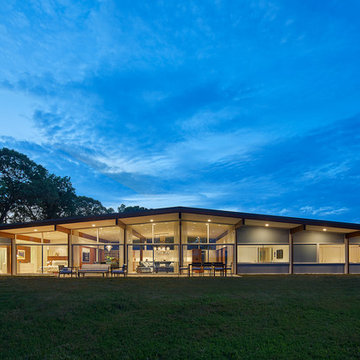
Photography: Anice Hoachlander, Hoachlander Davis Photography.
Example of a large 1950s beige one-story brick exterior home design in DC Metro
Example of a large 1950s beige one-story brick exterior home design in DC Metro
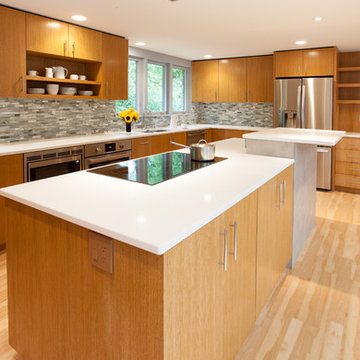
Ken Dahlin / Genesis Architecture
Example of a mid-sized 1950s u-shaped vinyl floor kitchen design in Milwaukee with an undermount sink, flat-panel cabinets, medium tone wood cabinets, quartz countertops, black backsplash, porcelain backsplash, stainless steel appliances and an island
Example of a mid-sized 1950s u-shaped vinyl floor kitchen design in Milwaukee with an undermount sink, flat-panel cabinets, medium tone wood cabinets, quartz countertops, black backsplash, porcelain backsplash, stainless steel appliances and an island
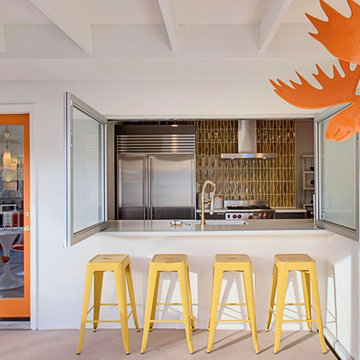
Midcentury Modern Indoor/Outdoor Living
Inspiration for a mid-sized mid-century modern side yard concrete patio remodel in Phoenix with a roof extension
Inspiration for a mid-sized mid-century modern side yard concrete patio remodel in Phoenix with a roof extension
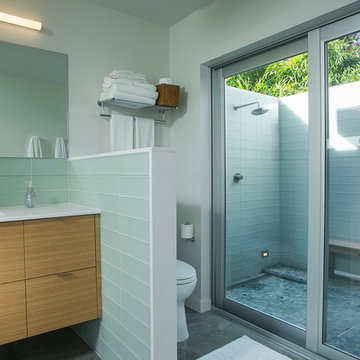
SRQ Magazine's Home of the Year 2015 Platinum Award for Best Bathroom, Best Kitchen, and Best Overall Renovation
Photo: Raif Fluker
Example of a 1960s concrete floor bathroom design in Tampa with white walls
Example of a 1960s concrete floor bathroom design in Tampa with white walls
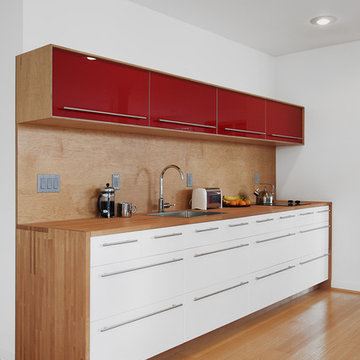
Kitchen - mid-sized 1960s single-wall medium tone wood floor kitchen idea in Seattle with a drop-in sink, flat-panel cabinets, white cabinets, wood countertops and brown backsplash

Wet bar - small 1960s single-wall porcelain tile and beige floor wet bar idea in Other with an undermount sink, flat-panel cabinets, medium tone wood cabinets, quartz countertops, blue backsplash, ceramic backsplash and white countertops
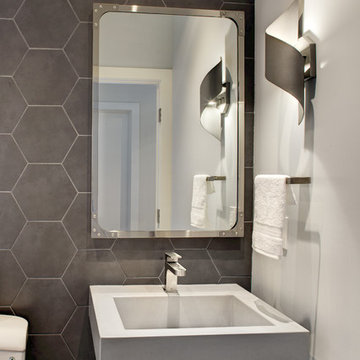
Powder room - small 1950s gray tile and ceramic tile powder room idea in San Francisco with a two-piece toilet, gray walls and a wall-mount sink
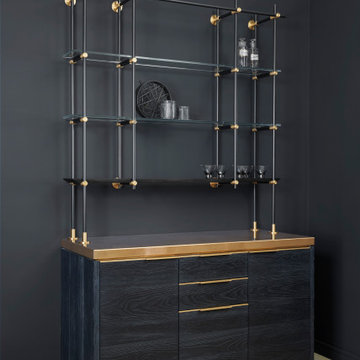
Amuneal’s kitchens and bars bring unexpected materials and finishes to create truly special installations. This bar uses the old-world technique of hand-burning wood to create a dynamic finish that highlights the organic nature of the raw materials. The charred pine door and drawer faces are juxtaposed with crisp machined hardware and a hand-patinated watery brass top to create a look that feels both contemporary and timeless. Amuenal’s signature Contour Pulls span the full length of each door and drawer. The 3-Bay Collector’s Shelving Backbar unit in gunmetal and bronze is the perfect match to the humble complexity of this unit and featuring a Knife Edge lower shelf in Ebonized Oak and glass upper shelves.
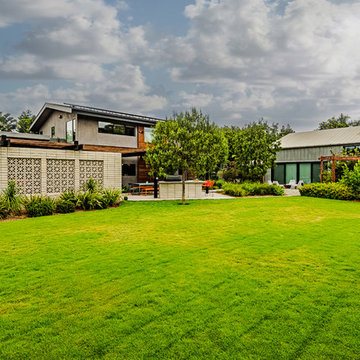
PixelProFoto
Large mid-century modern gray two-story metal house exterior idea in San Diego with a shed roof and a metal roof
Large mid-century modern gray two-story metal house exterior idea in San Diego with a shed roof and a metal roof
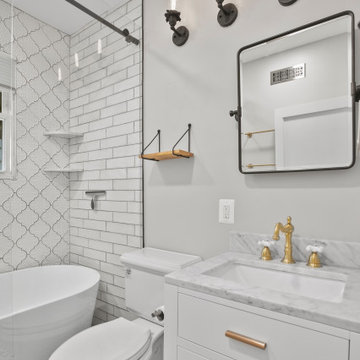
Bathroom - small 1950s master white tile and ceramic tile medium tone wood floor, brown floor and single-sink bathroom idea in DC Metro with flat-panel cabinets, white cabinets, a one-piece toilet, gray walls, a drop-in sink, quartz countertops, gray countertops and a freestanding vanity
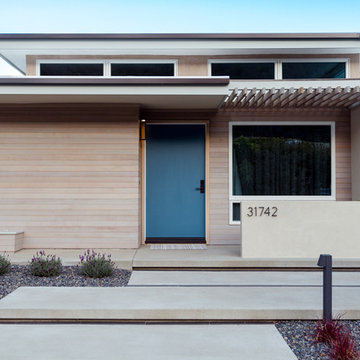
Staggered concrete steps at the coastal California landscaping create visual interest at the pedestrian approach. Basalt inlay at the stair nosing and joints reflects the cool tones of the native landscaping and new architectural material palette.
jimmy cheng photography
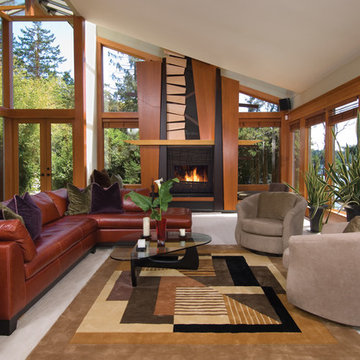
Living room - mid-sized 1960s formal and open concept porcelain tile living room idea in San Diego with a ribbon fireplace, beige walls, a wood fireplace surround and no tv
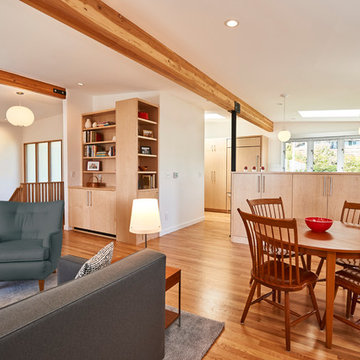
We removed many of the interior walls that partitioned the house into small dark rooms, and opened the living spaces up to each other and to daylight and views. In doing so, we uncovered the big old FIR beams that support the broadly sloped roof, allowing the interior to read as a large open space under a sheltering roof plane as the dominant element – a classic mid-century motif.

This Willow Glen Eichler had undergone an 80s renovation that sadly didn't take the midcentury modern architecture into consideration. We converted both bathrooms back to a midcentury modern style with an infusion of Japandi elements. We borrowed space from the master bedroom to make the master ensuite a luxurious curbless wet room with soaking tub and Japanese tiles.
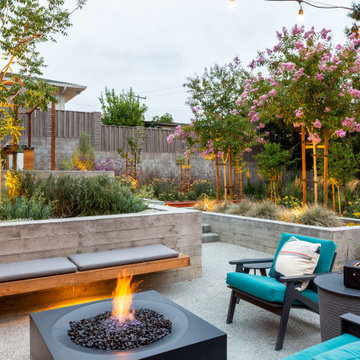
Home design - mid-century modern home design idea in San Francisco
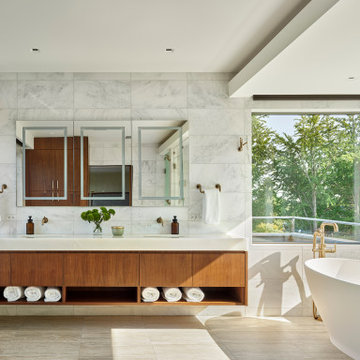
The primary bath features a floating vanity, soaking tub, and glass shower. Ceiling with integrated cove lighting and a linear vanity reinforce the home’s horizontal planes.
Kolbe VistaLuxe fixed and casement windows via North American Windows and Doors; Element by Tech Lighting recessed lighting; Brio Litze fixtures and accessories; natural white marble wall tile; natural white onyx vanity counter via Colonial Marble & Granite; Walker Zanger Bianco Bello tile in Asian Statuary via Joanne Hudson Associates; Architectural Ceramics floor tile in Monticello/Matte Argento; Guardian Glass ShowerGuard ultra-clear shower glass; MTI tub; Brizo Litze fixtures (Brilliance Luxe Gold)
Mid-Century Modern Home Design Ideas
96

























