Cork Floor and Concrete Floor Mid-Century Modern Living Room Ideas
Refine by:
Budget
Sort by:Popular Today
1 - 20 of 647 photos

View showing the great room connection between the living room, dining room, kitchen, and main hallway. Millgard windows and french doors provide balanced daylighting, with dimmable fluorescent trough lighting and LED fixtures provide fill and accent lighting. This living room illustrates Frank Lloyd Wright's influence, with rift-oak paneling on the walls and ceiling, accentuated by hemlock battens. Custom stepped crown moulding, stepped casing and basebards, and stepped accent lights on the brush-broom concrete columns convey the home's Art Deco style. Cork flooring was used throughout the home, over hydronic radiant heating.

Kimberley Bryan
Inspiration for a 1960s formal and open concept concrete floor living room remodel in Los Angeles with white walls, a standard fireplace, a stone fireplace and a wall-mounted tv
Inspiration for a 1960s formal and open concept concrete floor living room remodel in Los Angeles with white walls, a standard fireplace, a stone fireplace and a wall-mounted tv

Photo by Tara Bussema © 2013 Houzz
Cork flooring: Dorado by Celestial Cork; wall color: Waterby, Vista Paint; sofa: Vintage Gondola Style sofa, possibly by Adrian Pearsall, Xcape; coffee Table: Vintage Acclaim table in Walnut, Lane Furniture Company, Craigslist; rocking chair: Vintage 1960s Kofod Larsen for Selig of Denmark, Xcape; floor lamp: 1950s teak floor lamp, possibly Paul McCobb, Inretrospect; bar stools: 1960s Erik Buck for O.D. Mobler Denmark, Xcape
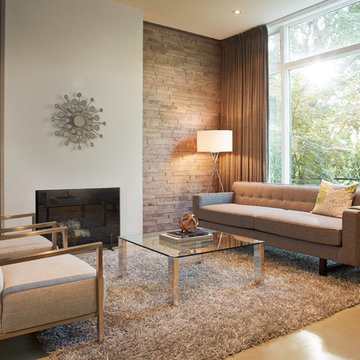
Large 1950s formal and open concept concrete floor living room photo in Atlanta with white walls, a standard fireplace, a plaster fireplace and no tv
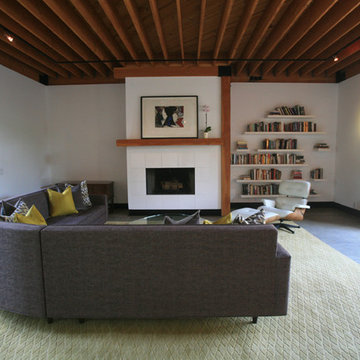
JL Interiors is a LA-based creative/diverse firm that specializes in residential interiors. JL Interiors empowers homeowners to design their dream home that they can be proud of! The design isn’t just about making things beautiful; it’s also about making things work beautifully. Contact us for a free consultation Hello@JLinteriors.design _ 310.390.6849_ www.JLinteriors.design
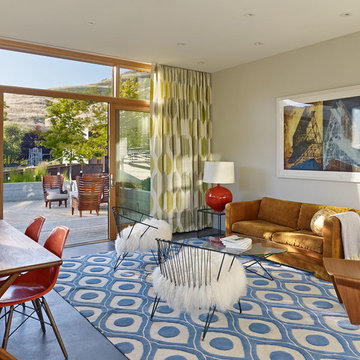
The proposal analyzes the site as a series of existing flows or “routes” across the landscape. The negotiation of both constructed and natural systems establishes the logic of the site plan and the orientation and organization of the new home. Conceptually, the project becomes a highly choreographed knot at the center of these routes, drawing strands in, engaging them with others, and propelling them back out again. The project’s intent is to capture and harness the physical and ephemeral sense of these latent natural movements as a way to promote in the architecture the wanderlust the surrounding landscape inspires. At heart, the client’s initial family agenda--a home as antidote to the city and basecamp for exploration--establishes the ethos and design objectives of the work.
Photography - Bruce Damonte
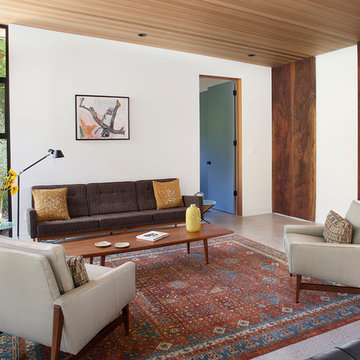
Inspiration for a mid-century modern formal and enclosed concrete floor living room remodel in San Francisco with white walls, no fireplace and no tv
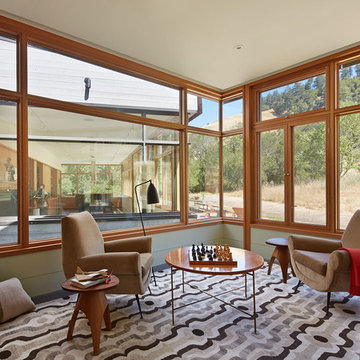
The proposal analyzes the site as a series of existing flows or “routes” across the landscape. The negotiation of both constructed and natural systems establishes the logic of the site plan and the orientation and organization of the new home. Conceptually, the project becomes a highly choreographed knot at the center of these routes, drawing strands in, engaging them with others, and propelling them back out again. The project’s intent is to capture and harness the physical and ephemeral sense of these latent natural movements as a way to promote in the architecture the wanderlust the surrounding landscape inspires. At heart, the client’s initial family agenda--a home as antidote to the city and basecamp for exploration--establishes the ethos and design objectives of the work.
Photography - Bruce Damonte
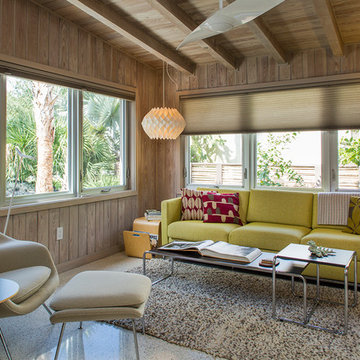
SRQ Magazine's Home of the Year 2015 Platinum Award for Best Bathroom, Best Kitchen, and Best Overall Renovation
Photo: Raif Fluker
Mid-century modern concrete floor living room photo in Tampa
Mid-century modern concrete floor living room photo in Tampa
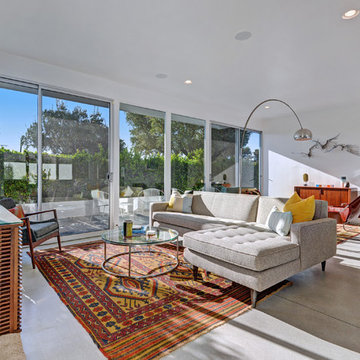
James Butchart
Mid-century modern concrete floor living room photo in Los Angeles with white walls
Mid-century modern concrete floor living room photo in Los Angeles with white walls
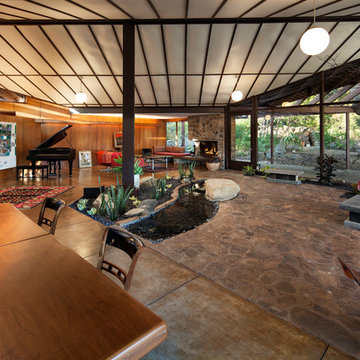
Designer: Allen Construction
General Contractor: Allen Construction
Photographer: Jim Bartsch Photography
Inspiration for a mid-sized 1960s open concept concrete floor living room remodel in Los Angeles with a music area, brown walls, a standard fireplace and a stone fireplace
Inspiration for a mid-sized 1960s open concept concrete floor living room remodel in Los Angeles with a music area, brown walls, a standard fireplace and a stone fireplace
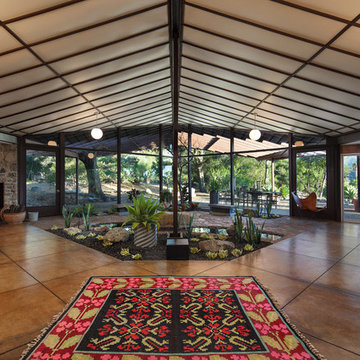
Designer: Allen Construction
General Contractor: Allen Construction
Photographer: Jim Bartsch Photography
Example of a mid-century modern open concept concrete floor living room design in Los Angeles with a standard fireplace and a stone fireplace
Example of a mid-century modern open concept concrete floor living room design in Los Angeles with a standard fireplace and a stone fireplace
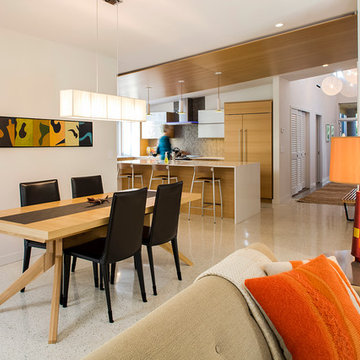
SRQ Magazine's Home of the Year 2015 Platinum Award for Best Bathroom, Best Kitchen, and Best Overall Renovation
Photo: Raif Fluker
Inspiration for a 1950s concrete floor living room remodel in Tampa
Inspiration for a 1950s concrete floor living room remodel in Tampa
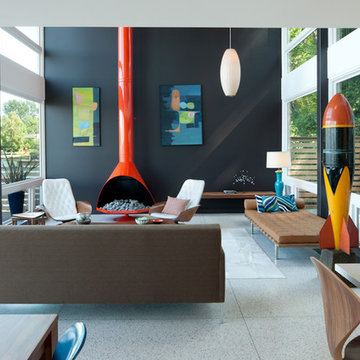
Lara Swimmer
Living room - mid-sized mid-century modern open concept cork floor and beige floor living room idea in Seattle with black walls, a hanging fireplace and no tv
Living room - mid-sized mid-century modern open concept cork floor and beige floor living room idea in Seattle with black walls, a hanging fireplace and no tv
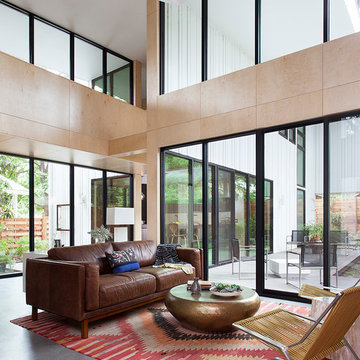
Photo: Ryann Ford Photography
Living room - 1950s formal and open concept concrete floor living room idea in Austin
Living room - 1950s formal and open concept concrete floor living room idea in Austin
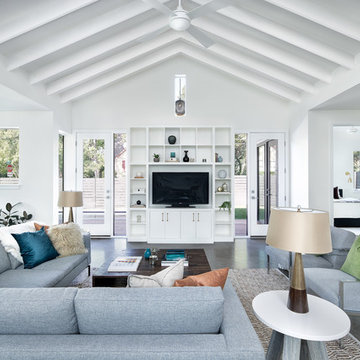
Photography By : Piston Design, Paul Finkel
Living room - large 1950s formal and open concept concrete floor and gray floor living room idea in Austin with white walls, no fireplace and a media wall
Living room - large 1950s formal and open concept concrete floor and gray floor living room idea in Austin with white walls, no fireplace and a media wall
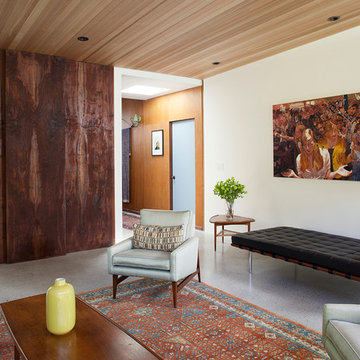
Example of a 1960s formal and enclosed concrete floor living room design in San Francisco with white walls, no fireplace and no tv
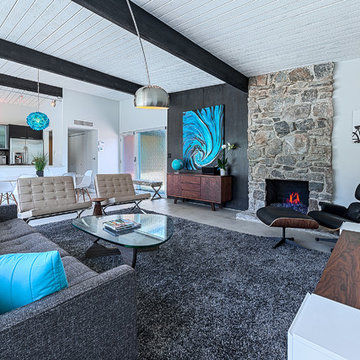
original Palm Springs Mid-century Home furnished by Neil Curry from House & Homes Palm Springs
Example of a mid-century modern concrete floor living room design in Other with white walls, a stone fireplace and a wall-mounted tv
Example of a mid-century modern concrete floor living room design in Other with white walls, a stone fireplace and a wall-mounted tv
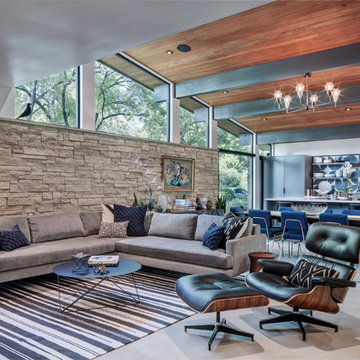
Photography by Charles Davis Smith
Living room - 1960s open concept concrete floor and gray floor living room idea with white walls
Living room - 1960s open concept concrete floor and gray floor living room idea with white walls
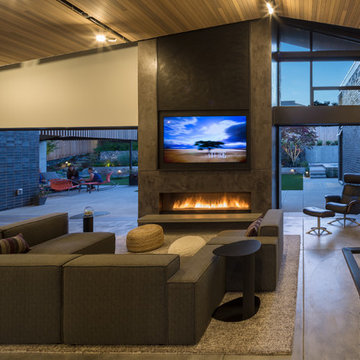
Heated concrete floors, cedar ceiling with integrated, LED track lighting, and pocketing exterior sliding glass doors are among the key interior features.
Photo by Lara Swimmer
Cork Floor and Concrete Floor Mid-Century Modern Living Room Ideas
1





