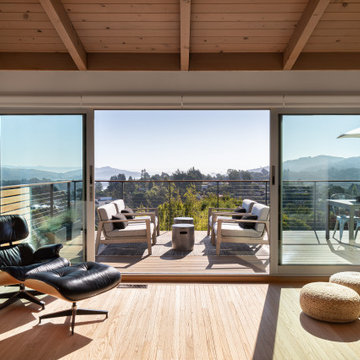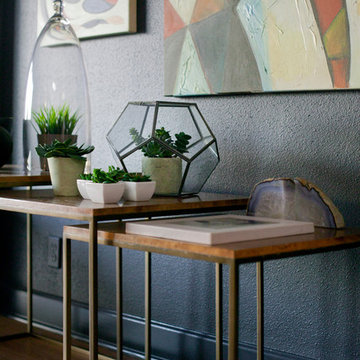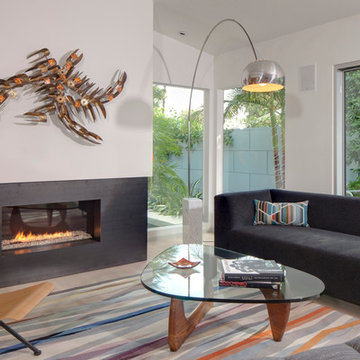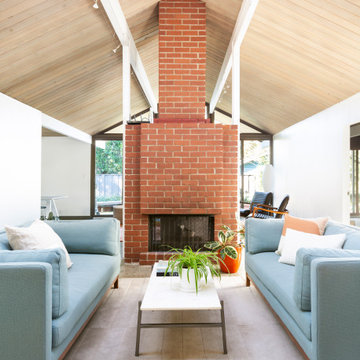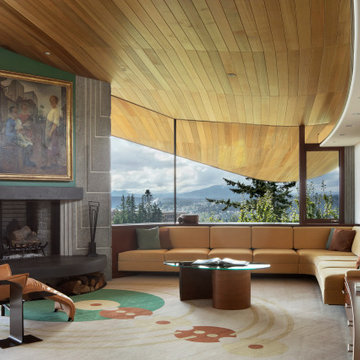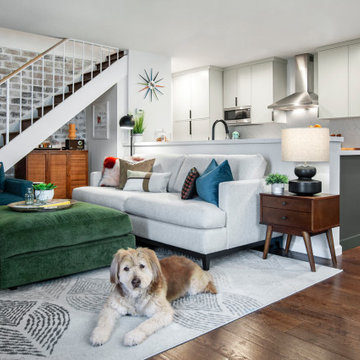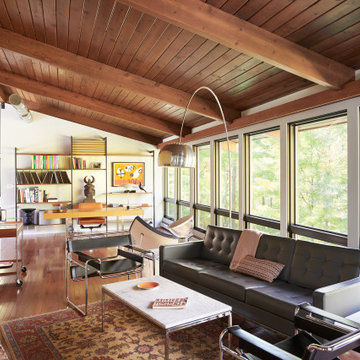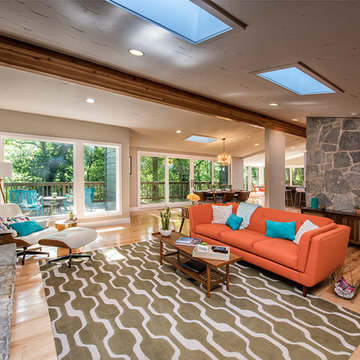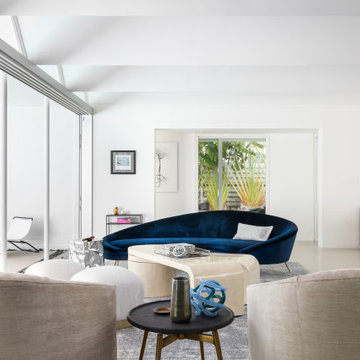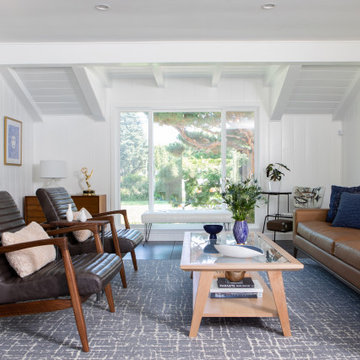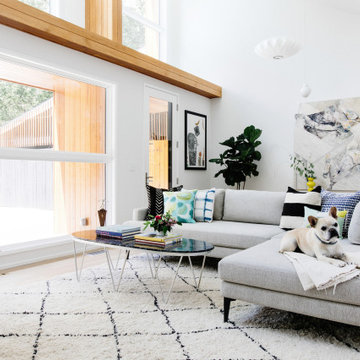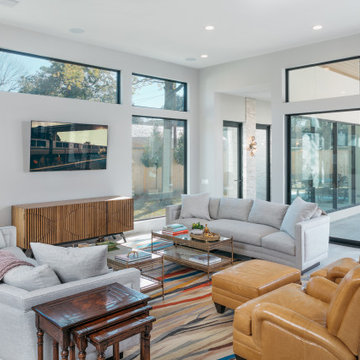Mid-Century Modern Living Space Ideas
Refine by:
Budget
Sort by:Popular Today
141 - 160 of 45,121 photos
Find the right local pro for your project
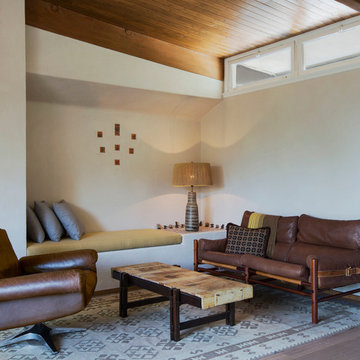
The living room was expanded by converting closets into a built-in plaster seat with cushion and side table embedded with cork tile.
Small 1960s formal and open concept light wood floor living room photo in Los Angeles with beige walls, no tv and no fireplace
Small 1960s formal and open concept light wood floor living room photo in Los Angeles with beige walls, no tv and no fireplace
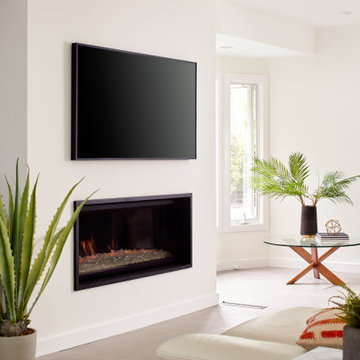
Baron Construction & Remodeling
Design Build General Contractor
Mid-Century Modern Kitchen & Bathroom Remodeling
Kitchen Design & Remodel
Bathroom Design & Remodel
Complete Home Remodeling & Reconfiguration
Photography by Agnieszka Jakubowicz
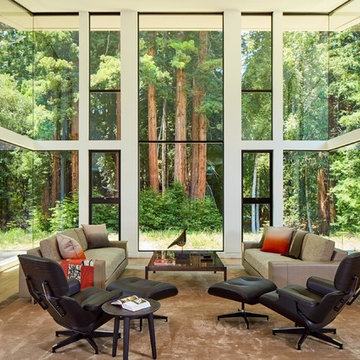
Living room - large 1950s formal and open concept medium tone wood floor and brown floor living room idea in Other with white walls, no fireplace and no tv
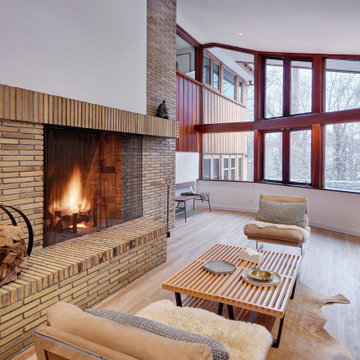
Double height living room with roman brick fireplace
Living room - large 1960s loft-style light wood floor living room idea in New York with multicolored walls, a ribbon fireplace and a brick fireplace
Living room - large 1960s loft-style light wood floor living room idea in New York with multicolored walls, a ribbon fireplace and a brick fireplace
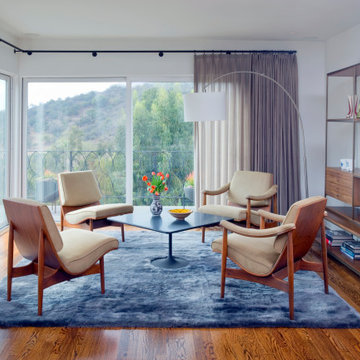
Example of a 1960s medium tone wood floor and brown floor living room design in Los Angeles with white walls

Sponsored
Columbus, OH

Authorized Dealer
Traditional Hardwood Floors LLC
Your Industry Leading Flooring Refinishers & Installers in Columbus
Mid-Century Modern Living Space Ideas
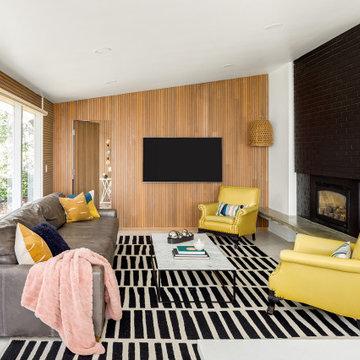
Example of a 1950s white floor and wall paneling family room design in Seattle with white walls and a brick fireplace
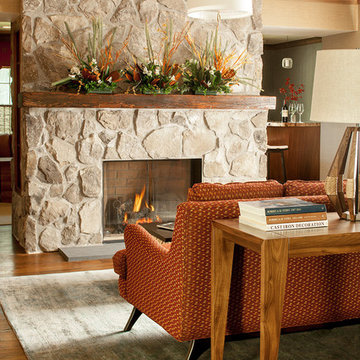
Christian Gaibaldi, Photographer
Inspiration for a mid-sized 1950s open concept family room remodel in Newark with beige walls and a stone fireplace
Inspiration for a mid-sized 1950s open concept family room remodel in Newark with beige walls and a stone fireplace
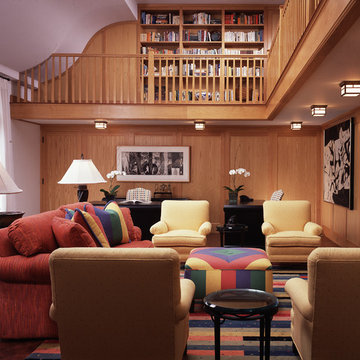
This is 9000 square foot home is located on the island of Martha's Vineyard. Gil Walsh worked with both the client and the architect to achieve this magnificent design.
The client is an avid art collector, therefore, the design scheme of the home was guided by their art.
Although the client prefers Americana design we chose antique furnishings that were castle-like to stay in scale with the high ceiling rooms . The rugs were designed by Elizabeth Eakins who blended the contemporary of the paintings with the traditional Americana designs of hooked rugs. The fireplace was designed by Lew French, a well known artist on Martha's Vineyard, who works in stone.
The Master bedroom bedding was designed to coordinate with the art on the headboard walls. American hooked rugs are on the floor on each side of the bed.
8






