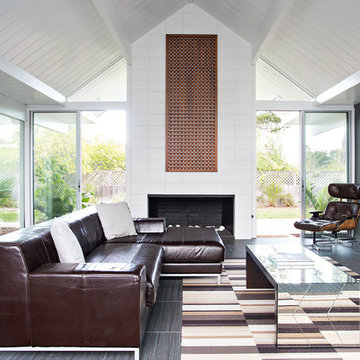Mid-Century Modern Living Space Ideas
Refine by:
Budget
Sort by:Popular Today
461 - 480 of 45,139 photos
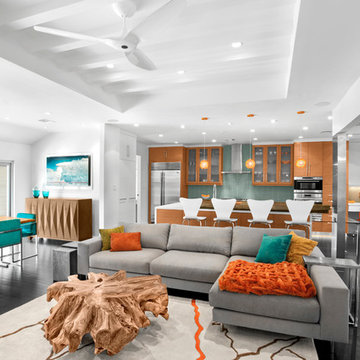
Photography by Juliana Franco
Inspiration for a mid-sized mid-century modern open concept dark wood floor and brown floor family room remodel in Houston with white walls, no fireplace and a wall-mounted tv
Inspiration for a mid-sized mid-century modern open concept dark wood floor and brown floor family room remodel in Houston with white walls, no fireplace and a wall-mounted tv
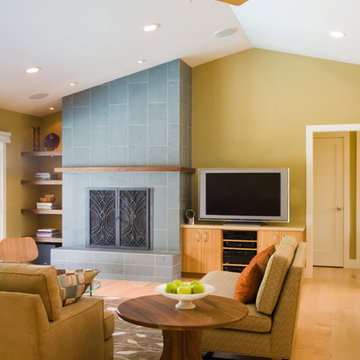
Mid-century modern living room photo in San Francisco with yellow walls, a standard fireplace and a tv stand
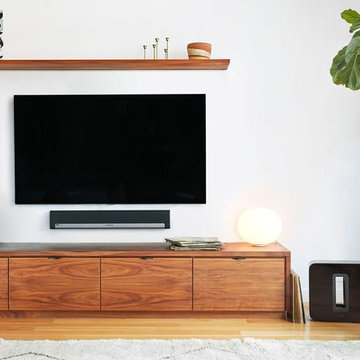
Example of a mid-sized 1960s formal and open concept medium tone wood floor and brown floor living room design in Seattle with white walls, no fireplace and a wall-mounted tv
Find the right local pro for your project
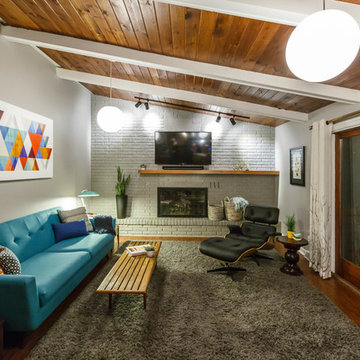
Family room - mid-sized 1950s open concept medium tone wood floor family room idea in Grand Rapids with gray walls, a standard fireplace, a brick fireplace and a wall-mounted tv
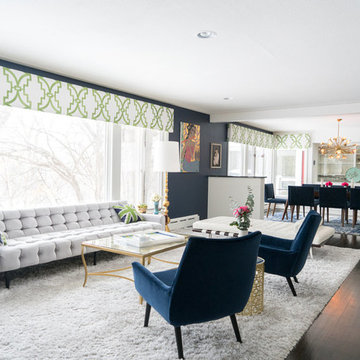
Mid-Century Modern Living Room
Example of a mid-century modern formal and open concept dark wood floor living room design in Minneapolis with blue walls
Example of a mid-century modern formal and open concept dark wood floor living room design in Minneapolis with blue walls
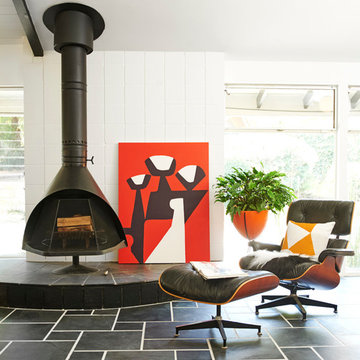
© Steven Dewall Photography
Mid-century modern living room photo in Los Angeles with white walls and a wood stove
Mid-century modern living room photo in Los Angeles with white walls and a wood stove
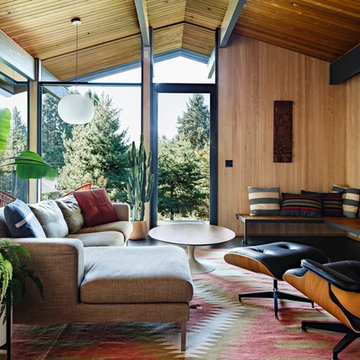
Inspiration for a mid-century modern open concept dark wood floor and brown floor living room remodel in Portland with beige walls, a standard fireplace and a brick fireplace
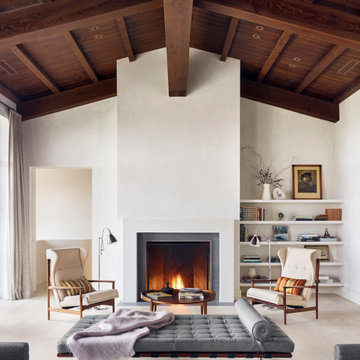
Huge 1950s formal and open concept light wood floor and white floor living room photo in Austin with white walls, a standard fireplace and no tv
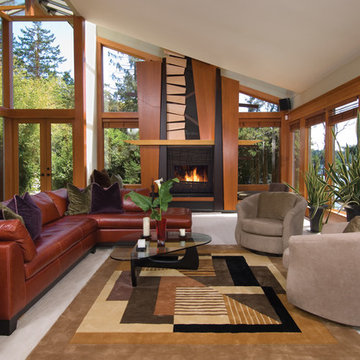
Living room - mid-sized 1960s formal and open concept porcelain tile living room idea in San Diego with a ribbon fireplace, beige walls, a wood fireplace surround and no tv
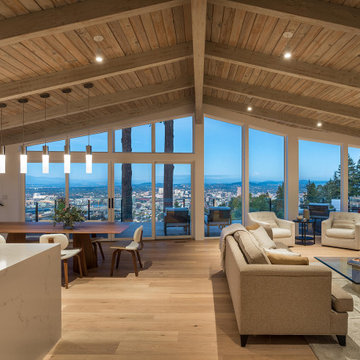
Inspiration for a mid-century modern living room remodel in Portland
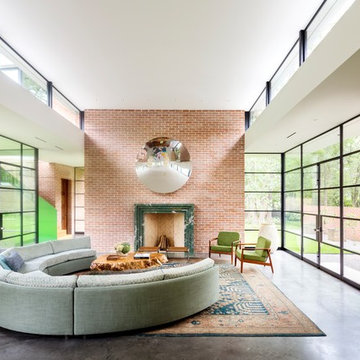
Scott Frances
Example of a mid-century modern open concept concrete floor and gray floor living room design in Houston with red walls and a standard fireplace
Example of a mid-century modern open concept concrete floor and gray floor living room design in Houston with red walls and a standard fireplace
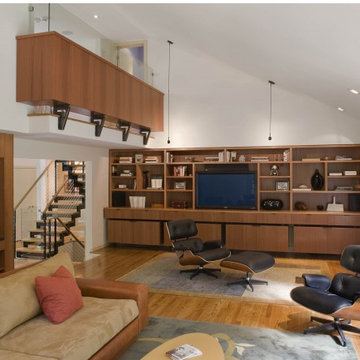
Family room - 1950s medium tone wood floor family room idea in New York with white walls and a media wall

Inspiration for a 1950s open concept light wood floor and exposed beam living room remodel in Portland with a standard fireplace and a tile fireplace

Example of a large mid-century modern open concept and formal dark wood floor, brown floor and vaulted ceiling living room design in Portland with white walls, a standard fireplace, a tile fireplace and no tv

Inspiration for a huge 1950s formal and open concept exposed beam and vaulted ceiling living room remodel in Austin with white walls, a plaster fireplace and a ribbon fireplace
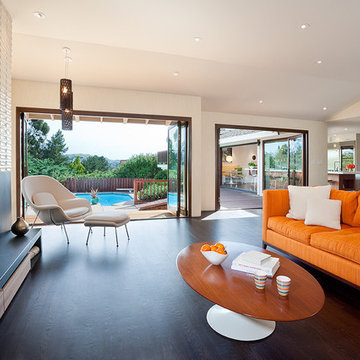
Inspiration for a 1960s open concept dark wood floor and brown floor living room remodel in San Francisco with beige walls and a standard fireplace
Mid-Century Modern Living Space Ideas

Mid Century Modern Renovation - nestled in the heart of Arapahoe Acres. This home was purchased as a foreclosure and needed a complete renovation. To complete the renovation - new floors, walls, ceiling, windows, doors, electrical, plumbing and heating system were redone or replaced. The kitchen and bathroom also underwent a complete renovation - as well as the home exterior and landscaping. Many of the original details of the home had not been preserved so Kimberly Demmy Design worked to restore what was intact and carefully selected other details that would honor the mid century roots of the home. Published in Atomic Ranch - Fall 2015 - Keeping It Small.
Daniel O'Connor Photography
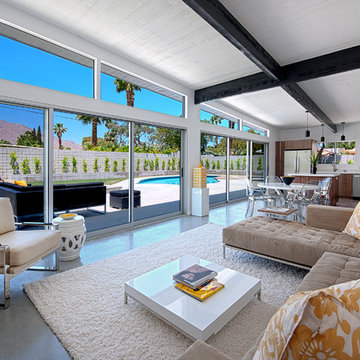
Original 1959 Alexander Butterfly Mid-Century home designed by Palmer & Krisel
Inspiration for a mid-century modern open concept living room remodel in Other with white walls
Inspiration for a mid-century modern open concept living room remodel in Other with white walls
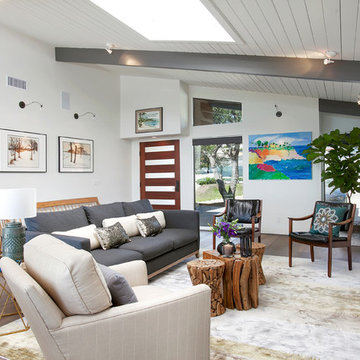
Jackson Design and Remodeling
Family room - 1960s open concept medium tone wood floor family room idea in San Diego with white walls and a wall-mounted tv
Family room - 1960s open concept medium tone wood floor family room idea in San Diego with white walls and a wall-mounted tv
24










