Mid-Century Modern Living Space with a Standard Fireplace Ideas
Refine by:
Budget
Sort by:Popular Today
1 - 20 of 4,632 photos

Warm, light, and inviting with characteristic knot vinyl floors that bring a touch of wabi-sabi to every room. This rustic maple style is ideal for Japanese and Scandinavian-inspired spaces.

Example of a mid-sized 1950s enclosed living room design in New York with multicolored walls, a standard fireplace, a stone fireplace and no tv
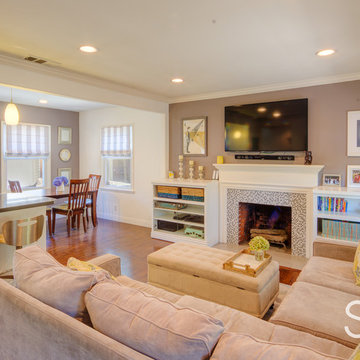
Michael J King
Example of a small mid-century modern open concept dark wood floor and brown floor living room design in Los Angeles with brown walls, a standard fireplace, a tile fireplace and a wall-mounted tv
Example of a small mid-century modern open concept dark wood floor and brown floor living room design in Los Angeles with brown walls, a standard fireplace, a tile fireplace and a wall-mounted tv
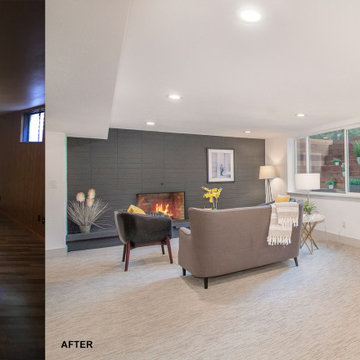
Game room - mid-sized 1960s open concept carpeted and gray floor game room idea in Denver with white walls, a standard fireplace, a brick fireplace and no tv
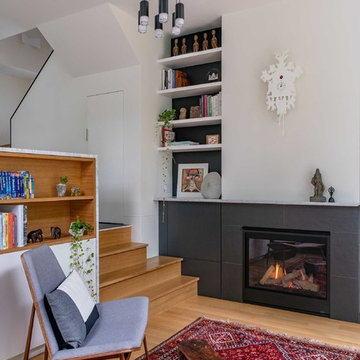
photos by Eric Roth
1950s open concept light wood floor living room library photo in New York with white walls, a standard fireplace and no tv
1950s open concept light wood floor living room library photo in New York with white walls, a standard fireplace and no tv

At our San Salvador project, we did a complete kitchen remodel, redesigned the fireplace in the living room and installed all new porcelain wood-looking tile throughout.
Before the kitchen was outdated, very dark and closed in with a soffit lid and old wood cabinetry. The fireplace wall was original to the home and needed to be redesigned to match the new modern style. We continued the porcelain tile from an earlier phase to go into the newly remodeled areas. We completely removed the lid above the kitchen, creating a much more open and inviting space. Then we opened up the pantry wall that previously closed in the kitchen, allowing a new view and creating a modern bar area.
The young family wanted to brighten up the space with modern selections, finishes and accessories. Our clients selected white textured laminate cabinetry for the kitchen with marble-looking quartz countertops and waterfall edges for the island with mid-century modern barstools. For the backsplash, our clients decided to do something more personalized by adding white marble porcelain tile, installed in a herringbone pattern. In the living room, for the new fireplace design we moved the TV above the firebox for better viewing and brought it all the way up to the ceiling. We added a neutral stone-looking porcelain tile and floating shelves on each side to complete the modern style of the home.
Our clients did a great job furnishing and decorating their house, it almost felt like it was staged which we always appreciate and love.

Kimberley Bryan
Inspiration for a 1960s formal and open concept concrete floor living room remodel in Los Angeles with white walls, a standard fireplace, a stone fireplace and a wall-mounted tv
Inspiration for a 1960s formal and open concept concrete floor living room remodel in Los Angeles with white walls, a standard fireplace, a stone fireplace and a wall-mounted tv

Example of a mid-sized mid-century modern open concept cork floor, brown floor and shiplap ceiling family room library design in Austin with white walls, a standard fireplace, a brick fireplace and no tv
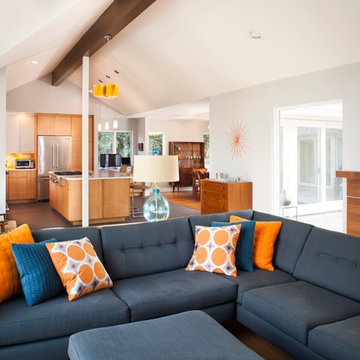
Designed & Built by Renewal Design-Build. RenewalDesignBuild.com
Photography by: Jeff Herr Photography
Living room - 1960s formal and open concept living room idea in Atlanta with a standard fireplace
Living room - 1960s formal and open concept living room idea in Atlanta with a standard fireplace
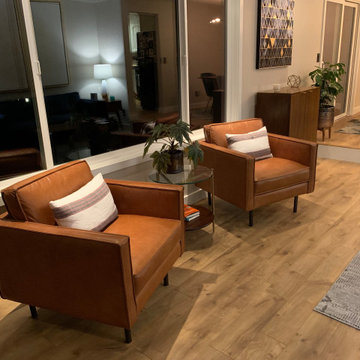
Another view of the sitting area looking into the dining room.
Inspiration for a mid-sized 1950s open concept light wood floor and beige floor living room remodel in Portland with gray walls, a standard fireplace, a brick fireplace and no tv
Inspiration for a mid-sized 1950s open concept light wood floor and beige floor living room remodel in Portland with gray walls, a standard fireplace, a brick fireplace and no tv
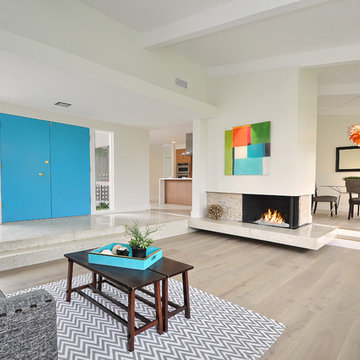
Example of a 1960s open concept light wood floor and beige floor living room design in Los Angeles with white walls, a standard fireplace and a stone fireplace

We had a big, bright open space to work with. We went with neutral colors, a statement leather couch and a wool rug from CB2 with colors that tie in the other colors in the room. The fireplace mantel is custom from Sawtooth Ridge on Etsy. More art from Lost Art Salon in San Francisco and accessories from the clients travels on the bookshelf from S=CB2.

Bright open space with a camel leather midcentury sofa, and marled grey wool chairs. Black marble coffee table with brass legs.
Inspiration for a mid-sized 1960s open concept light wood floor and beige floor living room remodel in Denver with white walls, a standard fireplace, a stone fireplace and a wall-mounted tv
Inspiration for a mid-sized 1960s open concept light wood floor and beige floor living room remodel in Denver with white walls, a standard fireplace, a stone fireplace and a wall-mounted tv

Inspiration for a 1960s open concept medium tone wood floor and brown floor living room remodel in Portland with white walls, a standard fireplace and a wall-mounted tv

Open Concept living room with original fireplace and tongue and groove ceilings. New Epoxy floors.
Inspiration for a mid-century modern open concept gray floor living room remodel in Other with white walls, a standard fireplace, a brick fireplace and a wall-mounted tv
Inspiration for a mid-century modern open concept gray floor living room remodel in Other with white walls, a standard fireplace, a brick fireplace and a wall-mounted tv

Mid Century Modern living family great room in an open, spacious floor plan
Living room - large 1950s open concept light wood floor living room idea in Seattle with beige walls, a standard fireplace, a brick fireplace and a wall-mounted tv
Living room - large 1950s open concept light wood floor living room idea in Seattle with beige walls, a standard fireplace, a brick fireplace and a wall-mounted tv

Custom built-ins designed to hold a record collection and library of books. The fireplace got a facelift with a fresh mantle and tile surround.
Inspiration for a large 1950s open concept porcelain tile and black floor family room library remodel in DC Metro with white walls, a standard fireplace, a tile fireplace and a wall-mounted tv
Inspiration for a large 1950s open concept porcelain tile and black floor family room library remodel in DC Metro with white walls, a standard fireplace, a tile fireplace and a wall-mounted tv
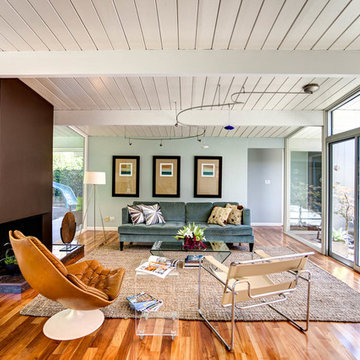
Sabrina Huang Photography
Living room - 1950s living room idea in San Francisco with a standard fireplace
Living room - 1950s living room idea in San Francisco with a standard fireplace

The cozy Mid Century Modern family room features an original stacked stone fireplace and exposed ceiling beams. The bright and open space provides the perfect entertaining area for friends and family. A glimpse into the adjacent kitchen reveals walnut barstools and a striking mix of kitchen cabinet colors in deep blue and walnut.
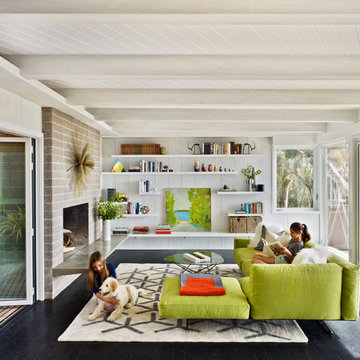
living room with nanawalls at both sides, custom wood shelving, Peace Industries® felt rug.
photo bruce damonte
1950s living room photo in San Francisco with a standard fireplace and no tv
1950s living room photo in San Francisco with a standard fireplace and no tv
Mid-Century Modern Living Space with a Standard Fireplace Ideas
1









