Mid-Century Modern Living Space with a Two-Sided Fireplace Ideas
Refine by:
Budget
Sort by:Popular Today
1 - 20 of 491 photos
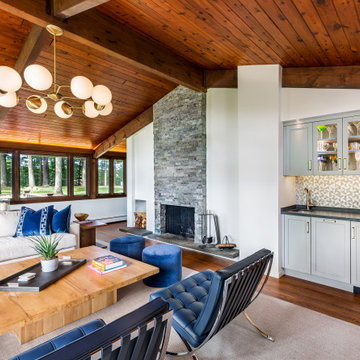
Living room - 1950s dark wood floor and exposed beam living room idea in Boston with white walls, a two-sided fireplace and a stacked stone fireplace
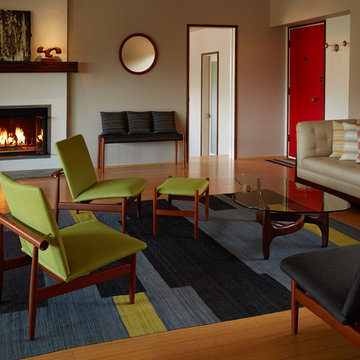
We stripped the window and door trims throughout the house and stained them a dark walnut color. You'll notice two abstract biomorphic wood sculptures, a painting by contemporary LA artist (and Reggie's friend) Nouel Riel, an Aksel Kjergaard round mirror, and some vintage german coat hooks.
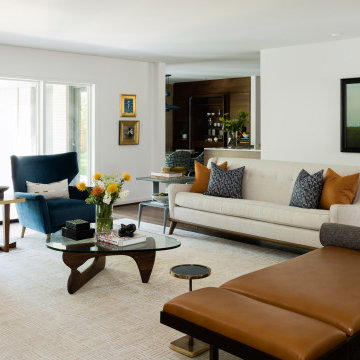
Mid-sized mid-century modern dark wood floor family room photo in Houston with a two-sided fireplace
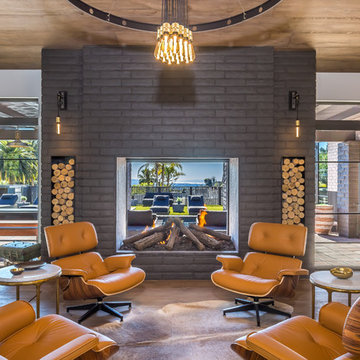
Inspiration for a 1960s open concept medium tone wood floor and brown floor living room remodel in Los Angeles with white walls, a two-sided fireplace and a brick fireplace

Living room library - mid-sized 1950s open concept medium tone wood floor, brown floor and wallpaper living room library idea in Detroit with white walls, a two-sided fireplace and a brick fireplace

Our clients wanted to replace an existing suburban home with a modern house at the same Lexington address where they had lived for years. The structure the clients envisioned would complement their lives and integrate the interior of the home with the natural environment of their generous property. The sleek, angular home is still a respectful neighbor, especially in the evening, when warm light emanates from the expansive transparencies used to open the house to its surroundings. The home re-envisions the suburban neighborhood in which it stands, balancing relationship to the neighborhood with an updated aesthetic.
The floor plan is arranged in a “T” shape which includes a two-story wing consisting of individual studies and bedrooms and a single-story common area. The two-story section is arranged with great fluidity between interior and exterior spaces and features generous exterior balconies. A staircase beautifully encased in glass stands as the linchpin between the two areas. The spacious, single-story common area extends from the stairwell and includes a living room and kitchen. A recessed wooden ceiling defines the living room area within the open plan space.
Separating common from private spaces has served our clients well. As luck would have it, construction on the house was just finishing up as we entered the Covid lockdown of 2020. Since the studies in the two-story wing were physically and acoustically separate, zoom calls for work could carry on uninterrupted while life happened in the kitchen and living room spaces. The expansive panes of glass, outdoor balconies, and a broad deck along the living room provided our clients with a structured sense of continuity in their lives without compromising their commitment to aesthetically smart and beautiful design.
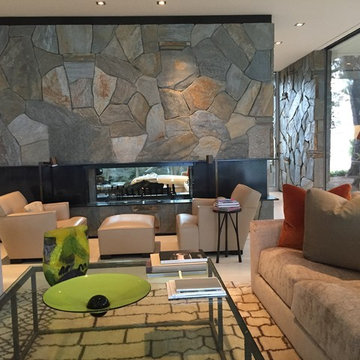
Family room - mid-sized mid-century modern open concept porcelain tile and beige floor family room idea in Los Angeles with beige walls, a two-sided fireplace and a stone fireplace

Design by: H2D Architecture + Design
www.h2darchitects.com
Built by: Carlisle Classic Homes
Photos: Christopher Nelson Photography
1950s medium tone wood floor and vaulted ceiling living room photo in Seattle with a two-sided fireplace and a brick fireplace
1950s medium tone wood floor and vaulted ceiling living room photo in Seattle with a two-sided fireplace and a brick fireplace
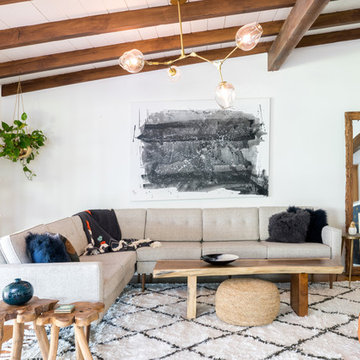
Living room - large mid-century modern open concept medium tone wood floor and brown floor living room idea in Other with white walls and a two-sided fireplace

Marisa Vitale Photography
Living room - 1960s open concept medium tone wood floor and brown floor living room idea in Los Angeles with white walls, a two-sided fireplace and a tile fireplace
Living room - 1960s open concept medium tone wood floor and brown floor living room idea in Los Angeles with white walls, a two-sided fireplace and a tile fireplace
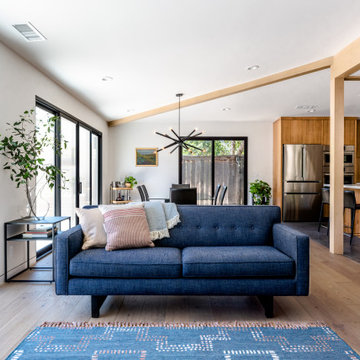
Inspiration for a mid-sized mid-century modern open concept light wood floor and brown floor living room remodel in Sacramento with white walls and a two-sided fireplace
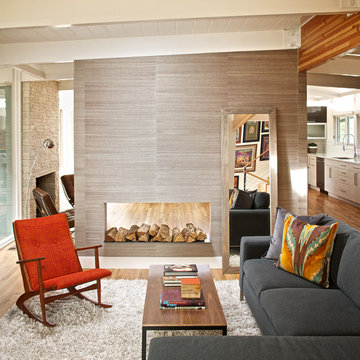
DAVID LAUER PHOTOGRAPHY
Example of a mid-sized 1960s formal and open concept medium tone wood floor living room design in Denver with white walls, a two-sided fireplace, a wood fireplace surround and no tv
Example of a mid-sized 1960s formal and open concept medium tone wood floor living room design in Denver with white walls, a two-sided fireplace, a wood fireplace surround and no tv
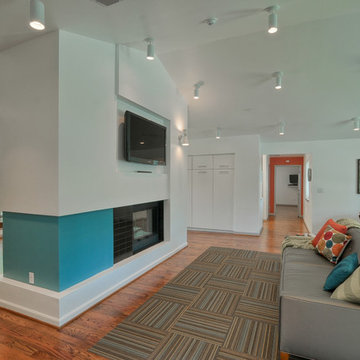
Inspiration for a large 1950s open concept medium tone wood floor family room remodel in Dallas with white walls, a two-sided fireplace, a wall-mounted tv and a plaster fireplace
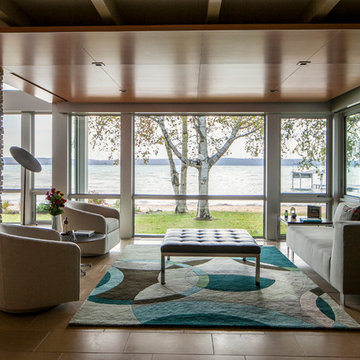
Inspiration for a mid-sized 1950s open concept porcelain tile living room remodel in Other with a two-sided fireplace, a stone fireplace and no tv
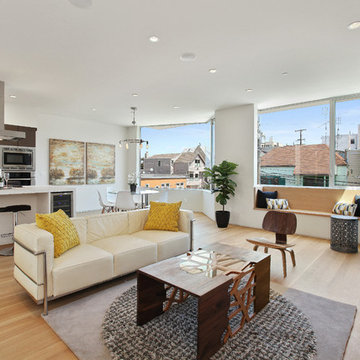
Example of a mid-century modern open concept light wood floor family room design in San Francisco with a two-sided fireplace
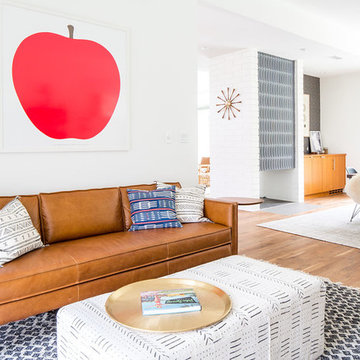
Marisa Vitale Photography
Inspiration for a 1950s open concept medium tone wood floor and brown floor family room remodel in Los Angeles with white walls, a two-sided fireplace and a tile fireplace
Inspiration for a 1950s open concept medium tone wood floor and brown floor family room remodel in Los Angeles with white walls, a two-sided fireplace and a tile fireplace
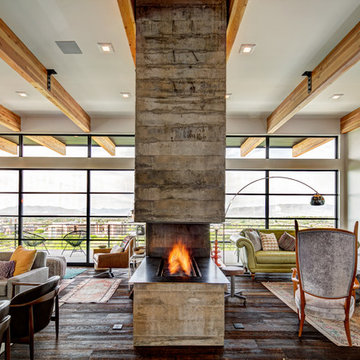
Living room - 1960s open concept dark wood floor living room idea in Salt Lake City with gray walls and a two-sided fireplace
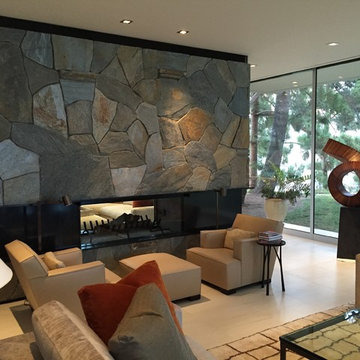
Example of a mid-sized mid-century modern open concept porcelain tile and beige floor living room design in Los Angeles with beige walls, a two-sided fireplace and a stone fireplace

Mark Woods
Inspiration for a large 1950s open concept light wood floor living room remodel in Seattle with a music area, brown walls, a two-sided fireplace, a stone fireplace and no tv
Inspiration for a large 1950s open concept light wood floor living room remodel in Seattle with a music area, brown walls, a two-sided fireplace, a stone fireplace and no tv
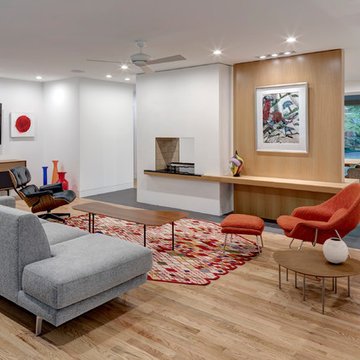
Mid-century modern light wood floor and beige floor family room photo in Other with white walls, a two-sided fireplace and a wall-mounted tv
Mid-Century Modern Living Space with a Two-Sided Fireplace Ideas
1









