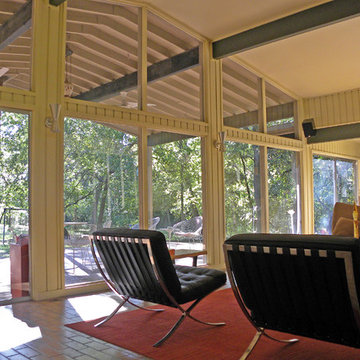Mid-Century Modern Living Space Ideas
Refine by:
Budget
Sort by:Popular Today
1 - 20 of 33 photos
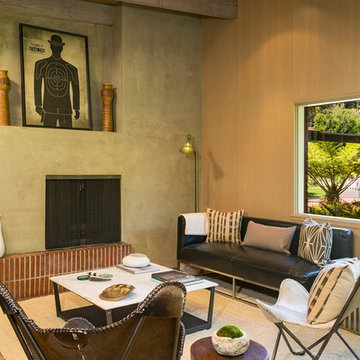
1960s open concept brick floor living room photo in Los Angeles with a standard fireplace, a concrete fireplace and no tv
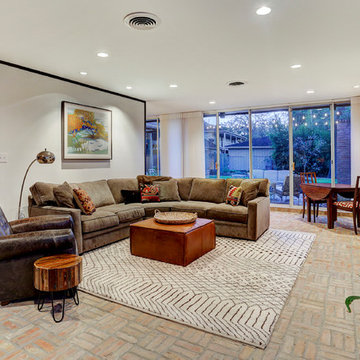
TK Images
Inspiration for a large 1950s open concept brick floor game room remodel in Houston with white walls, no fireplace and a wall-mounted tv
Inspiration for a large 1950s open concept brick floor game room remodel in Houston with white walls, no fireplace and a wall-mounted tv
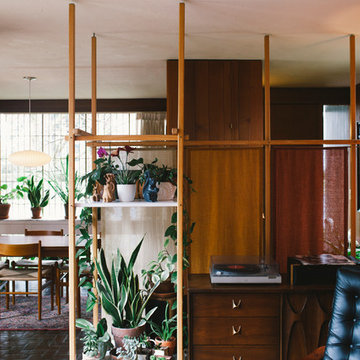
Photo: A Darling Felicity Photography © 2015 Houzz
Inspiration for a mid-sized mid-century modern formal and enclosed brick floor living room remodel in Seattle with brown walls, a standard fireplace, a brick fireplace and no tv
Inspiration for a mid-sized mid-century modern formal and enclosed brick floor living room remodel in Seattle with brown walls, a standard fireplace, a brick fireplace and no tv
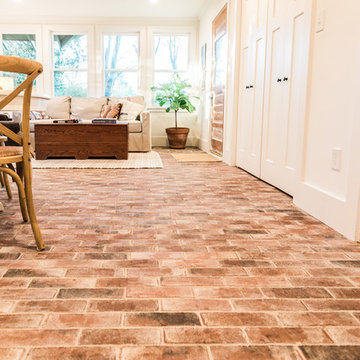
Darby Kate Photography
Example of a 1950s brick floor sunroom design in Dallas
Example of a 1950s brick floor sunroom design in Dallas
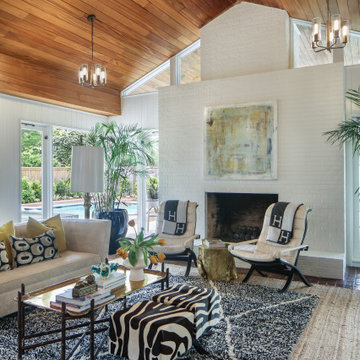
Example of a huge 1950s brick floor, wood ceiling and wall paneling living room design in New Orleans with white walls, a standard fireplace, a brick fireplace and a wall-mounted tv
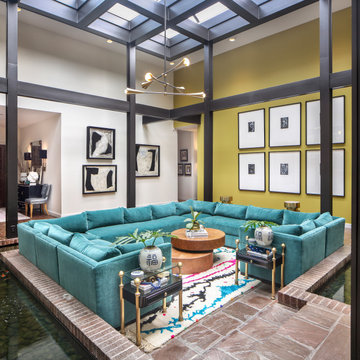
Living room - huge mid-century modern brick floor and exposed beam living room idea in New Orleans with green walls and no tv
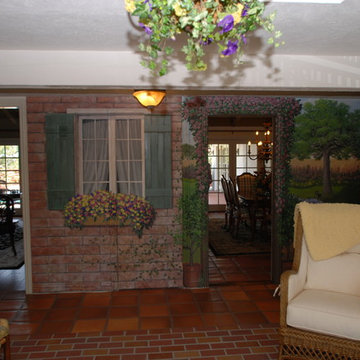
This beautiful sunroom design we created invites you right in to sit down and relax. We valuted the interior ceiling to allow for the chandalier to be recessed, added the trellis on the mirrors, installed 3/8 inch brick pavers, the Trompe-l'oeil painting make you feel like your still outside, we removed a 6 foot window and installed a 12 foot door with sidelights that crank out to allow for a cross breez, we sawcut the patio and installed a partioning wall in old Mexican bricks, we installed the fauntain with autofill for the water. On the other walls behind the interior trellis we faux painted the walls with a rubbed look. This absolutely gorgeous room is bringing the outside in and asking you to sit down and relax!
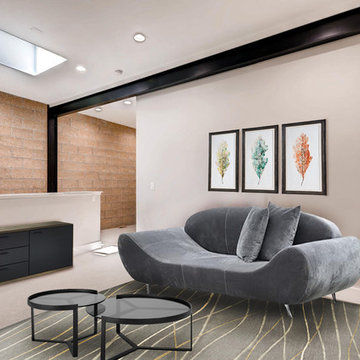
Example of a large 1960s loft-style brick floor and gray floor family room design in Denver with purple walls

This mid-century mountain modern home was originally designed in the early 1950s. The house has ample windows that provide dramatic views of the adjacent lake and surrounding woods. The current owners wanted to only enhance the home subtly, not alter its original character. The majority of exterior and interior materials were preserved, while the plan was updated with an enhanced kitchen and master suite. Added daylight to the kitchen was provided by the installation of a new operable skylight. New large format porcelain tile and walnut cabinets in the master suite provided a counterpoint to the primarily painted interior with brick floors.
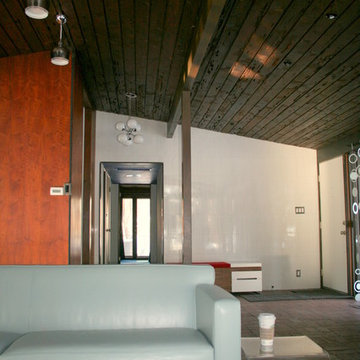
Living room - mid-sized 1960s open concept brick floor living room idea in Chicago with white walls and a standard fireplace
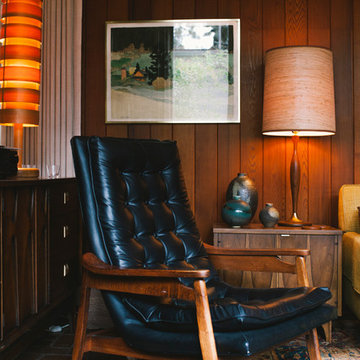
Photo: A Darling Felicity Photography © 2015 Houzz
Example of a mid-sized 1960s formal and enclosed brick floor living room design in Seattle with brown walls, a standard fireplace, a brick fireplace and no tv
Example of a mid-sized 1960s formal and enclosed brick floor living room design in Seattle with brown walls, a standard fireplace, a brick fireplace and no tv

Family room - huge 1960s open concept brick floor and red floor family room idea in New Orleans with no fireplace and no tv
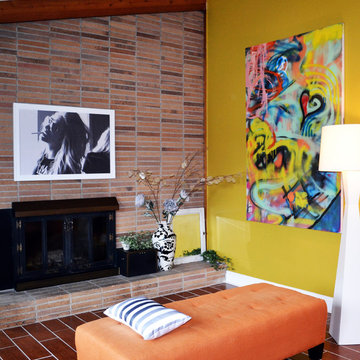
Example of a mid-sized 1960s open concept and formal brick floor and red floor living room design in Kansas City with red walls, a standard fireplace, a brick fireplace and no tv
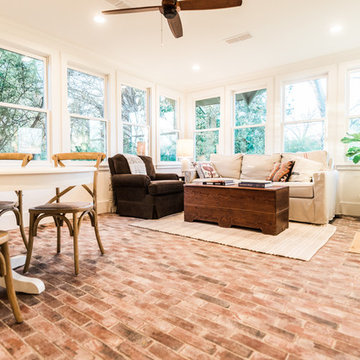
Darby Kate Photography
Example of a 1950s brick floor sunroom design in Dallas
Example of a 1950s brick floor sunroom design in Dallas
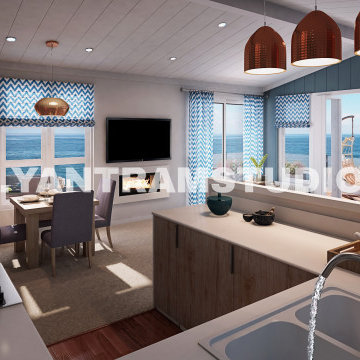
stunning interior design idea of kitchen living room design, Space-saving tricks to combine kitchen & living room into a modern place. spacious dining area & balcony with beautiful view that is perfect for work, rest and play, This interior modeling of Kitchen & living room with wooden flooring, beautiful pendant lights and wooden furniture, balcony with awesome sofa, tea table, ,chair and flower pot.
This great interior design of classy kitchen has beautiful arched windows above the sink that provide natural light. The interior design of dinning table add contrast to the kitchen with Contemporary ceiling design ,best interior, wall painting, pendent lights, window.
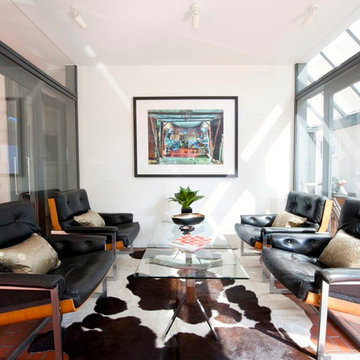
stuart cox
Mid-century modern brick floor living room photo in Hampshire
Mid-century modern brick floor living room photo in Hampshire
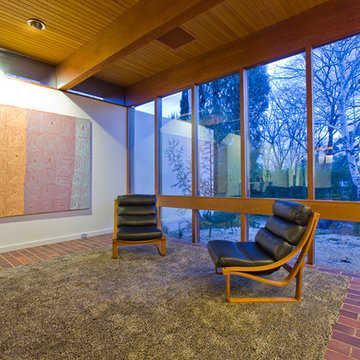
This shows the other end of the living room, unfortunately the lounges and coffee table had not yet arrived which makes for a fairly sparse look.
I furnished this very large living area with two large back to back lounges and two enormous custom made shag rugs to create two distinct areas which could be moved to open the room up for large family gatherings.
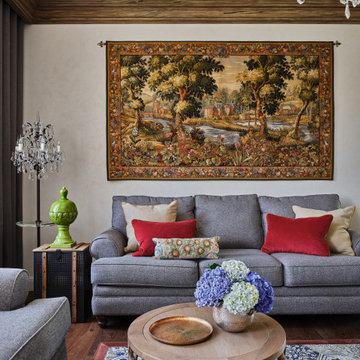
Плитка из старинных кирпичей от компании BRICKTILES в отделке пола подчеркивает атмосферу итальянского стиля. Автор проекта Ольга Исаева STUDIO36.
Фото: Евгений Кулибаба
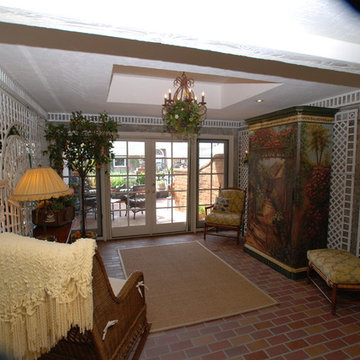
This beautiful sunroom design we created invites you right in to sit down and relax. We valuted the interior ceiling to allow for the chandalier to be recessed, added the trellis on the mirrors, installed 3/8 inch brick pavers, the Trompe-l'oeil painting make you feel like your still outside, we removed a 6 foot window and installed a 12 foot door with sidelights that crank out to allow for a cross breez, we sawcut the patio and installed a partioning wall in old Mexican bricks, we installed the fauntain with autofill for the water. On the other walls behind the interior trellis we faux painted the walls with a rubbed look. This absolutely gorgeous room is bringing the outside in and asking you to sit down and relax!
Mid-Century Modern Living Space Ideas
1










