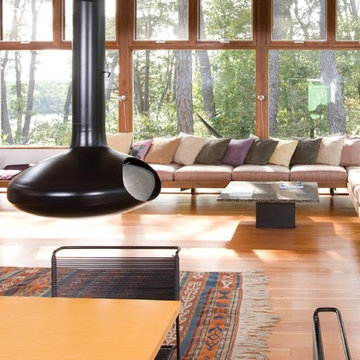Mid-Century Modern Living Space Ideas
Refine by:
Budget
Sort by:Popular Today
1 - 20 of 3,834 photos
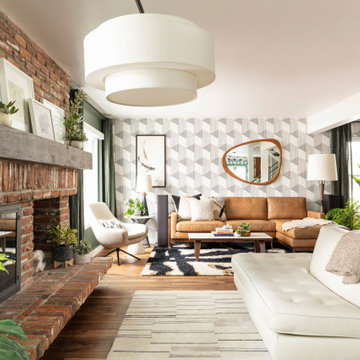
Large 1950s open concept medium tone wood floor, brown floor, tray ceiling and wallpaper living room photo in Denver with green walls, a standard fireplace and a brick fireplace
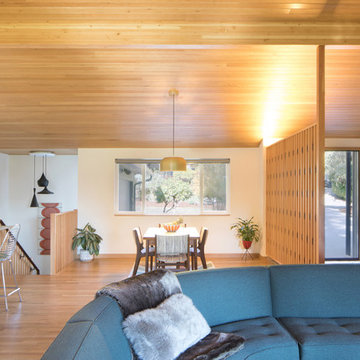
Winner of the 2018 Tour of Homes Best Remodel, this whole house re-design of a 1963 Bennet & Johnson mid-century raised ranch home is a beautiful example of the magic we can weave through the application of more sustainable modern design principles to existing spaces.
We worked closely with our client on extensive updates to create a modernized MCM gem.
Extensive alterations include:
- a completely redesigned floor plan to promote a more intuitive flow throughout
- vaulted the ceilings over the great room to create an amazing entrance and feeling of inspired openness
- redesigned entry and driveway to be more inviting and welcoming as well as to experientially set the mid-century modern stage
- the removal of a visually disruptive load bearing central wall and chimney system that formerly partitioned the homes’ entry, dining, kitchen and living rooms from each other
- added clerestory windows above the new kitchen to accentuate the new vaulted ceiling line and create a greater visual continuation of indoor to outdoor space
- drastically increased the access to natural light by increasing window sizes and opening up the floor plan
- placed natural wood elements throughout to provide a calming palette and cohesive Pacific Northwest feel
- incorporated Universal Design principles to make the home Aging In Place ready with wide hallways and accessible spaces, including single-floor living if needed
- moved and completely redesigned the stairway to work for the home’s occupants and be a part of the cohesive design aesthetic
- mixed custom tile layouts with more traditional tiling to create fun and playful visual experiences
- custom designed and sourced MCM specific elements such as the entry screen, cabinetry and lighting
- development of the downstairs for potential future use by an assisted living caretaker
- energy efficiency upgrades seamlessly woven in with much improved insulation, ductless mini splits and solar gain

We had a big, bright open space to work with. We went with neutral colors, a statement leather couch and a wool rug from CB2 with colors that tie in the other colors in the room. The fireplace mantel is custom from Sawtooth Ridge on Etsy. More art from Lost Art Salon in San Francisco and accessories from the clients travels on the bookshelf from S=CB2.

Inspiration for a 1960s open concept medium tone wood floor and brown floor living room remodel in Portland with white walls, a standard fireplace and a wall-mounted tv

Merrick Ales Photography
Inspiration for a mid-century modern medium tone wood floor living room remodel in Austin with white walls
Inspiration for a mid-century modern medium tone wood floor living room remodel in Austin with white walls

Living room furnishing and remodel
Example of a small mid-century modern open concept medium tone wood floor, brown floor and shiplap ceiling living room design in Los Angeles with white walls, a corner fireplace, a brick fireplace and a corner tv
Example of a small mid-century modern open concept medium tone wood floor, brown floor and shiplap ceiling living room design in Los Angeles with white walls, a corner fireplace, a brick fireplace and a corner tv

The cozy Mid Century Modern family room features an original stacked stone fireplace and exposed ceiling beams. The bright and open space provides the perfect entertaining area for friends and family. A glimpse into the adjacent kitchen reveals walnut barstools and a striking mix of kitchen cabinet colors in deep blue and walnut.

Vintage furniture from the 1950's and 1960's fill this Palo Alto bungalow with character and sentimental charm. Mixing furniture from the homeowner's childhood alongside mid-century modern treasures create an interior where every piece has a history.
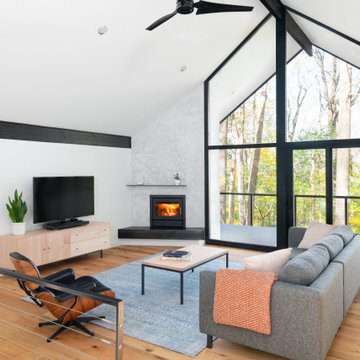
Inspiration for a 1950s open concept medium tone wood floor, brown floor and vaulted ceiling living room remodel in Philadelphia with white walls, a corner fireplace and a tv stand
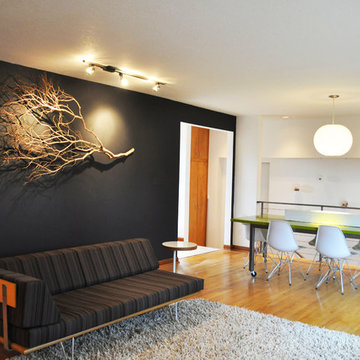
Melissa Day
Example of a mid-century modern loft-style medium tone wood floor living room design in Portland with black walls
Example of a mid-century modern loft-style medium tone wood floor living room design in Portland with black walls
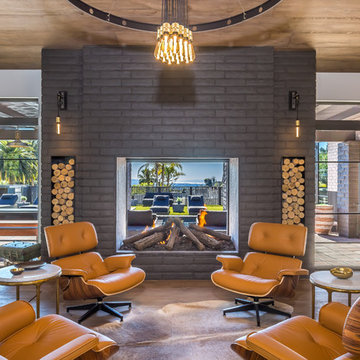
Inspiration for a 1960s open concept medium tone wood floor and brown floor living room remodel in Los Angeles with white walls, a two-sided fireplace and a brick fireplace
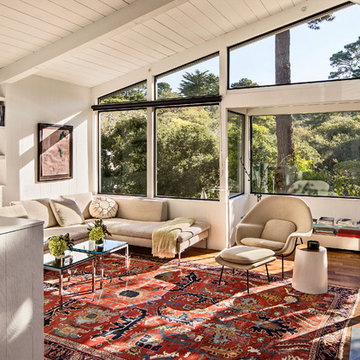
Living room - mid-century modern medium tone wood floor living room idea in San Francisco with white walls

Living room library - mid-sized 1950s open concept medium tone wood floor, brown floor and wallpaper living room library idea in Detroit with white walls, a two-sided fireplace and a brick fireplace
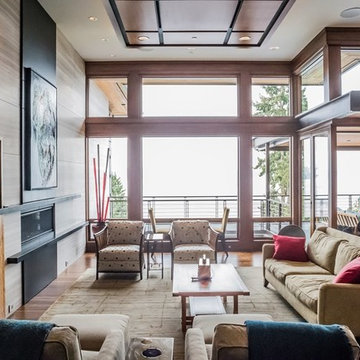
A dramatic, vertically cut limestone wall adds life and motion to this bright, formal living room.
Inspiration for a mid-sized 1950s formal and open concept medium tone wood floor and brown floor living room remodel in Seattle with gray walls, a ribbon fireplace, a stone fireplace and a media wall
Inspiration for a mid-sized 1950s formal and open concept medium tone wood floor and brown floor living room remodel in Seattle with gray walls, a ribbon fireplace, a stone fireplace and a media wall
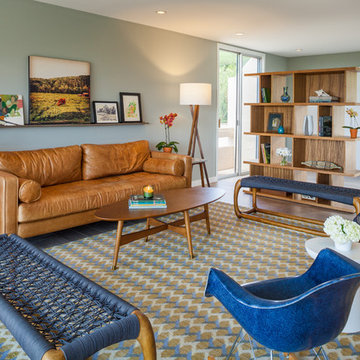
James Stewart
Example of a mid-century modern medium tone wood floor living room design in Seattle with blue walls, no fireplace and no tv
Example of a mid-century modern medium tone wood floor living room design in Seattle with blue walls, no fireplace and no tv
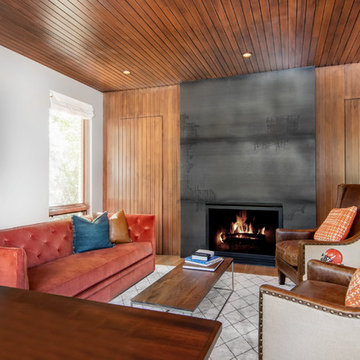
Example of a 1950s formal medium tone wood floor living room design in Denver with white walls and a standard fireplace
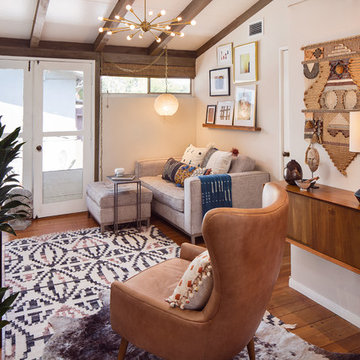
Roberto Garcia Photography
Inspiration for a 1960s formal and enclosed medium tone wood floor and brown floor living room remodel in Bilbao with beige walls
Inspiration for a 1960s formal and enclosed medium tone wood floor and brown floor living room remodel in Bilbao with beige walls
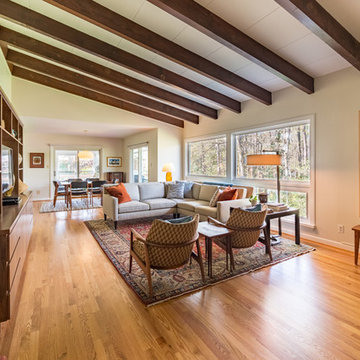
Inspiration for a 1950s open concept medium tone wood floor and brown floor living room remodel in Raleigh with beige walls
Mid-Century Modern Living Space Ideas
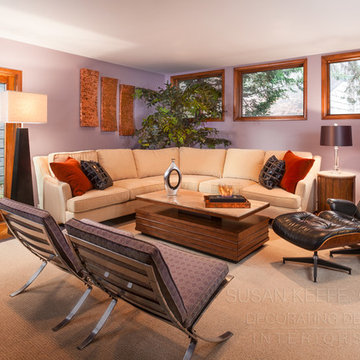
D. Randolph Foulds
Inspiration for a large mid-century modern open concept medium tone wood floor living room remodel in Charlotte with purple walls
Inspiration for a large mid-century modern open concept medium tone wood floor living room remodel in Charlotte with purple walls
1










