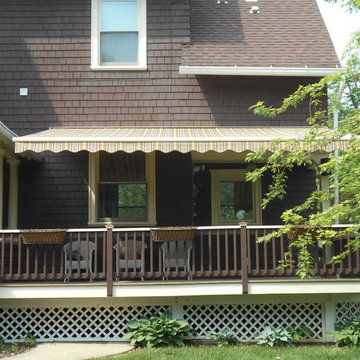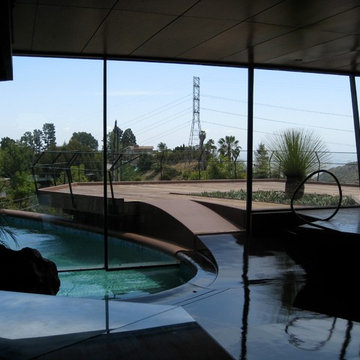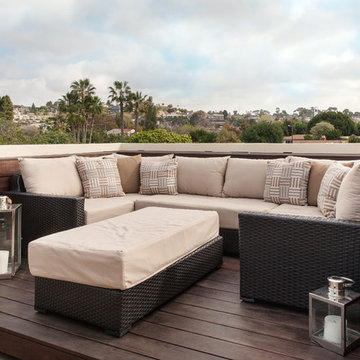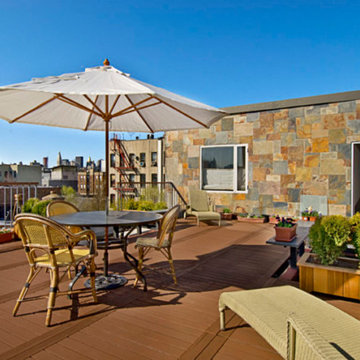Refine by:
Budget
Sort by:Popular Today
1 - 20 of 78 photos
Item 1 of 3
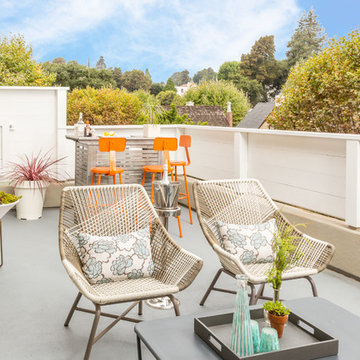
White and gray outdoor lounge furniture from Cost Plus make this front deck the perfect entertaining space. Pillows from Janus et Cie add pops of pattern and color to finish this lounge area. A white faceted side table and white and brass planter are the finishing touches to this space.
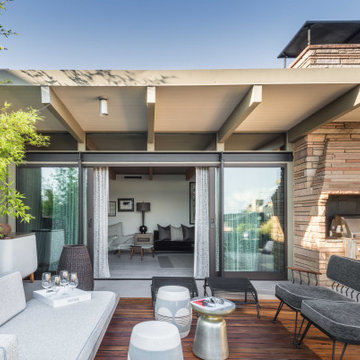
Originally built in 1955, this modest penthouse apartment typified the small, separated living spaces of its era. The design challenge was how to create a home that reflected contemporary taste and the client’s desire for an environment rich in materials and textures. The keys to updating the space were threefold: break down the existing divisions between rooms; emphasize the connection to the adjoining 850-square-foot terrace; and establish an overarching visual harmony for the home through the use of simple, elegant materials.
The renovation preserves and enhances the home’s mid-century roots while bringing the design into the 21st century—appropriate given the apartment’s location just a few blocks from the fairgrounds of the 1962 World’s Fair.
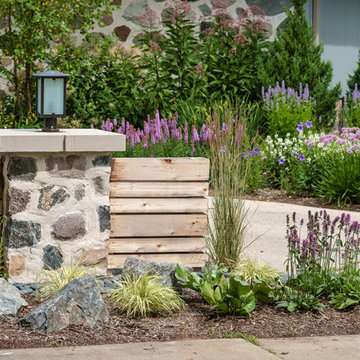
The new stone column and fence look as if they were created when the house was built. Mixed perennials soften the edge of the sidewalk.
Westhauser Photography
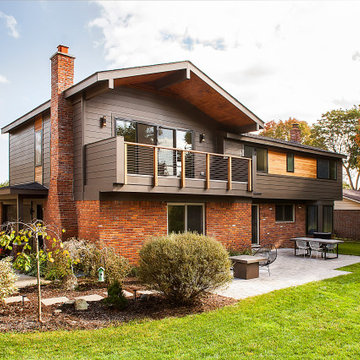
Photography by Jeff Garland
Mid-sized 1950s rooftop second story cable railing deck photo in Detroit with a roof extension
Mid-sized 1950s rooftop second story cable railing deck photo in Detroit with a roof extension
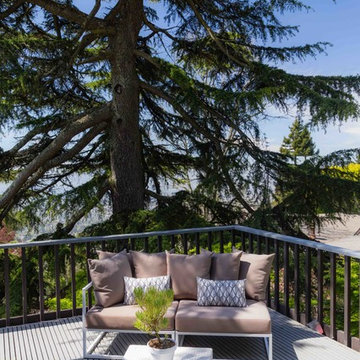
A gorgeous deck right off the master suite.
Photos by Peter Lyons
Example of a 1950s rooftop deck design in San Francisco with no cover
Example of a 1950s rooftop deck design in San Francisco with no cover
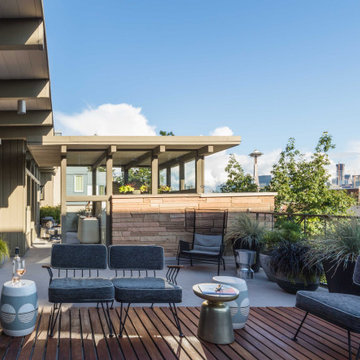
Originally built in 1955, this modest penthouse apartment typified the small, separated living spaces of its era. The design challenge was how to create a home that reflected contemporary taste and the client’s desire for an environment rich in materials and textures. The keys to updating the space were threefold: break down the existing divisions between rooms; emphasize the connection to the adjoining 850-square-foot terrace; and establish an overarching visual harmony for the home through the use of simple, elegant materials.
The renovation preserves and enhances the home’s mid-century roots while bringing the design into the 21st century—appropriate given the apartment’s location just a few blocks from the fairgrounds of the 1962 World’s Fair.
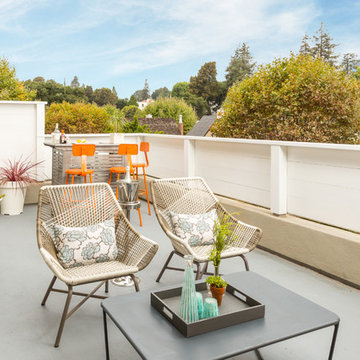
White and gray outdoor lounge furniture from Cost Plus make this front deck the perfect entertaining space. Pillows from Janus et Cie add pops of pattern and color to finish this lounge area. A white faceted side table and white and brass planter are the finishing touches to this space.
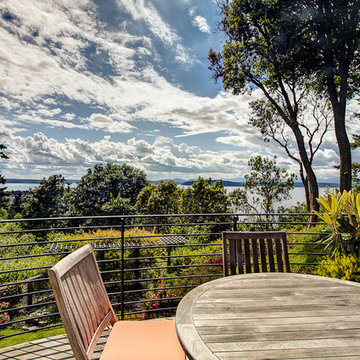
Gordon Wang © 2014
Example of a small mid-century modern rooftop deck design in Seattle with a roof extension
Example of a small mid-century modern rooftop deck design in Seattle with a roof extension
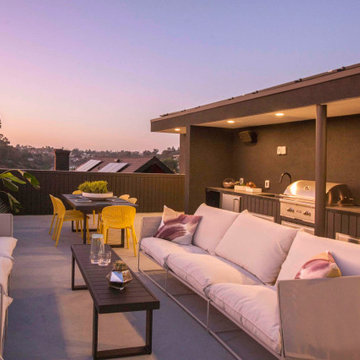
Outdoor kitchen deck - large mid-century modern rooftop rooftop mixed material railing outdoor kitchen deck idea in San Diego with a roof extension
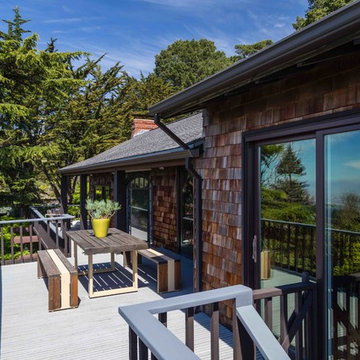
Decks run along the back of the house, looking out over the entire Bay.
Photos by Peter Lyons
Deck - mid-sized 1950s rooftop deck idea in San Francisco with no cover
Deck - mid-sized 1950s rooftop deck idea in San Francisco with no cover
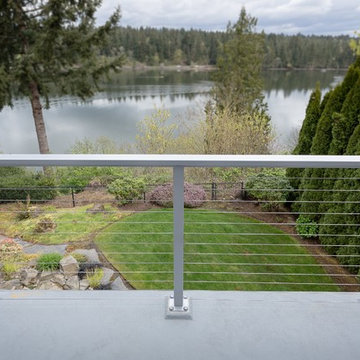
Grant Mott Photography
Photo of a mid-century modern rooftop landscaping in Portland.
Photo of a mid-century modern rooftop landscaping in Portland.
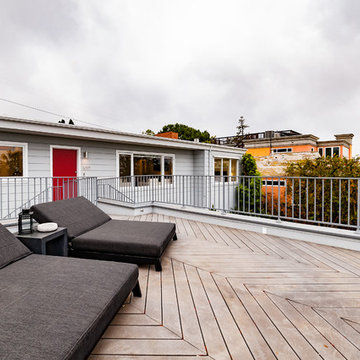
Large mid-century modern rooftop deck photo in Los Angeles with no cover
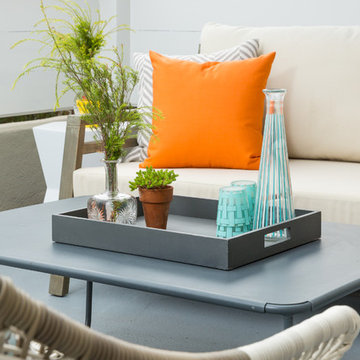
White and gray outdoor lounge furniture from Cost Plus make this front deck the perfect entertaining space. Pillows from Janus et Cie add pops of pattern and color to finish this lounge area. A white faceted side table and white and brass planter are the finishing touches to this space.
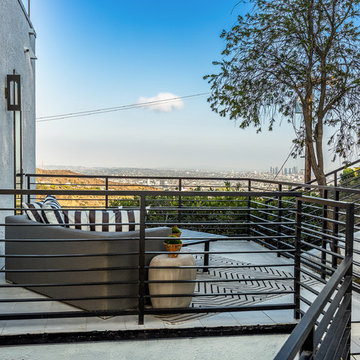
Deck - large mid-century modern rooftop deck idea in Los Angeles with no cover
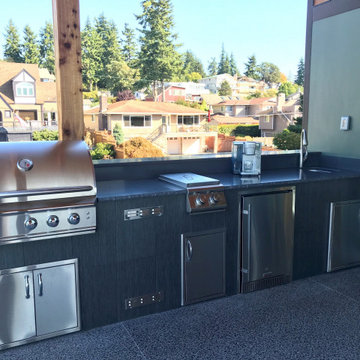
We remodeled this unassuming mid-century home from top to bottom. An entire third floor and two outdoor decks were added. As a bonus, we made the whole thing accessible with an elevator linking all three floors.
The 3rd floor was designed to be built entirely above the existing roof level to preserve the vaulted ceilings in the main level living areas. Floor joists spanned the full width of the house to transfer new loads onto the existing foundation as much as possible. This minimized structural work required inside the existing footprint of the home. A portion of the new roof extends over the custom outdoor kitchen and deck on the north end, allowing year-round use of this space.
Exterior finishes feature a combination of smooth painted horizontal panels, and pre-finished fiber-cement siding, that replicate a natural stained wood. Exposed beams and cedar soffits provide wooden accents around the exterior. Horizontal cable railings were used around the rooftop decks. Natural stone installed around the front entry enhances the porch. Metal roofing in natural forest green, tie the whole project together.
On the main floor, the kitchen remodel included minimal footprint changes, but overhauling of the cabinets and function. A larger window brings in natural light, capturing views of the garden and new porch. The sleek kitchen now shines with two-toned cabinetry in stained maple and high-gloss white, white quartz countertops with hints of gold and purple, and a raised bubble-glass chiseled edge cocktail bar. The kitchen’s eye-catching mixed-metal backsplash is a fun update on a traditional penny tile.
The dining room was revamped with new built-in lighted cabinetry, luxury vinyl flooring, and a contemporary-style chandelier. Throughout the main floor, the original hardwood flooring was refinished with dark stain, and the fireplace revamped in gray and with a copper-tile hearth and new insert.
During demolition our team uncovered a hidden ceiling beam. The clients loved the look, so to meet the planned budget, the beam was turned into an architectural feature, wrapping it in wood paneling matching the entry hall.
The entire day-light basement was also remodeled, and now includes a bright & colorful exercise studio and a larger laundry room. The redesign of the washroom includes a larger showering area built specifically for washing their large dog, as well as added storage and countertop space.
This is a project our team is very honored to have been involved with, build our client’s dream home.
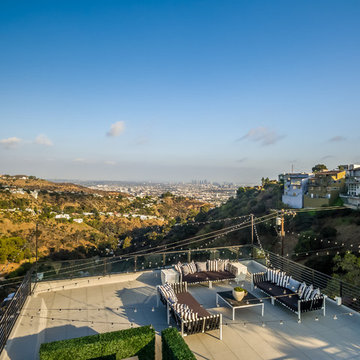
Inspiration for a large 1950s rooftop deck remodel in Los Angeles with no cover
Mid-Century Modern Rooftop Design Ideas
1












