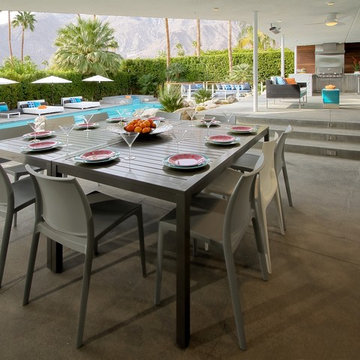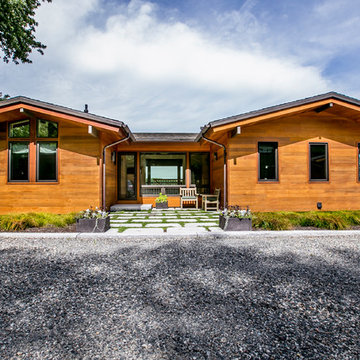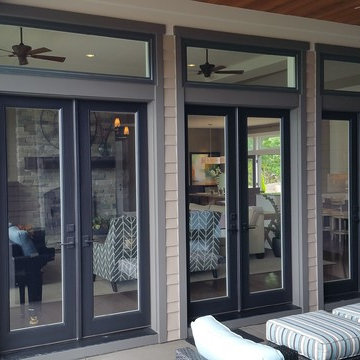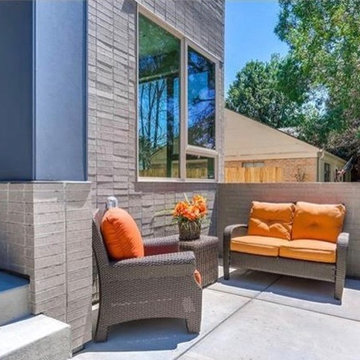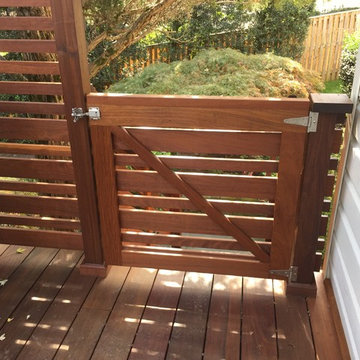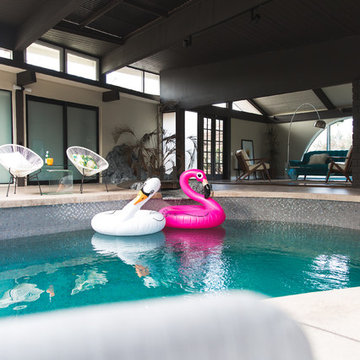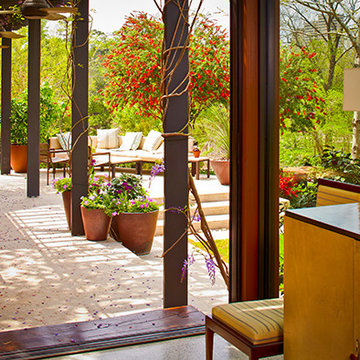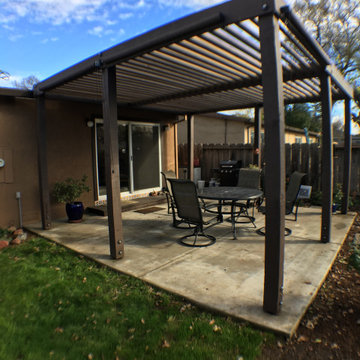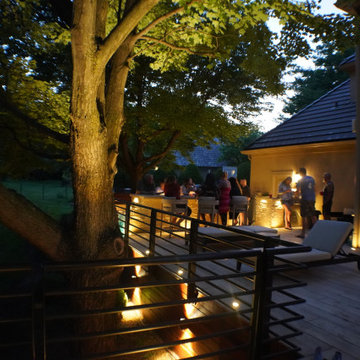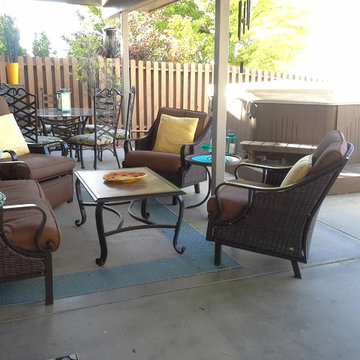Refine by:
Budget
Sort by:Popular Today
8621 - 8640 of 17,867 photos
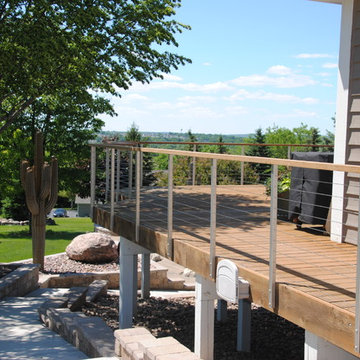
This was project where the homeowner had very poor views of their pool and patio area, and the beautiful surrounding countryside. Not anymore since the cable railing was installed on the deck
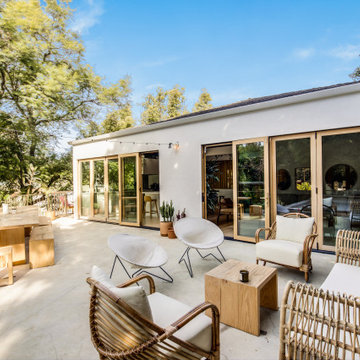
This mid-century modern space features an all-white kitchen, concrete counters, exposed wood ceilings, and hardwood floors. The wood touches on the ceiling and bi-fold doors and the various greenery help to add texture and warmth to the space. The outdoor deck is connected to the home by two bi-fold doors.
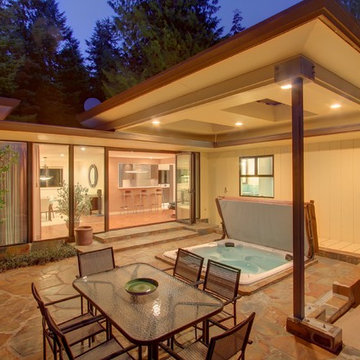
Extensive Outdoor Entertainment spaces of this Normandy Park Mid Century Modern Home.
©Ohrt Real Estate Group | OhrtRealEstateGroup.com | P. 206.227.4500
Find the right local pro for your project
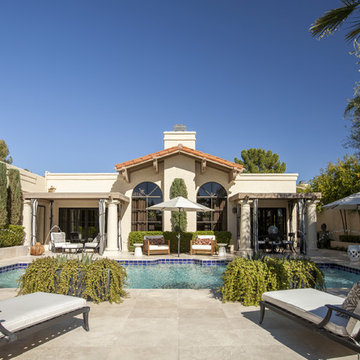
Designer : James McIntyre ( http://www.mcintyrebills.com)
Photographer: Laura Moss Photography
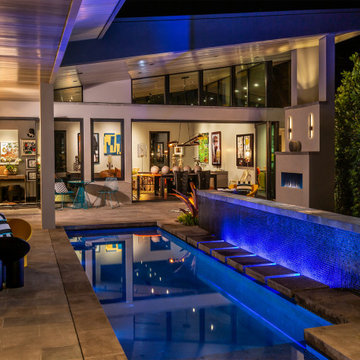
Interior opens into expansive patio area. Tri-fold doors open to connect living room with patio. Lap pool features waterfall wall and led lighting. Cantilevered butterfly roof protects walking and sitting areas.
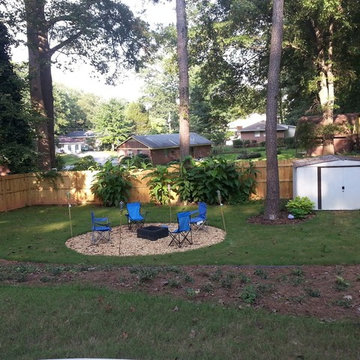
Backyard:
Large yard was cleared of 6 trees and years of garbage dumping debris. Entire yard was covered with 6" heavy plastic, aerated for drainage, dump trucks of new soil was spread and sod installed. Privacy fence, storage shed, fire pit with gravel and landscaping bushes added to finish off.
Kim Comeaux
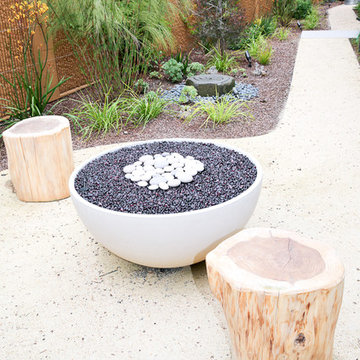
Richard Radford
This is an example of a mid-sized mid-century modern drought-tolerant and full sun front yard concrete paver landscaping in San Francisco with a fire pit.
This is an example of a mid-sized mid-century modern drought-tolerant and full sun front yard concrete paver landscaping in San Francisco with a fire pit.
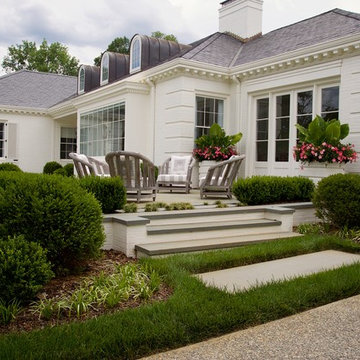
Design ideas for a mid-century modern landscaping in Raleigh.
Mid-Century Modern Outdoor Design Ideas
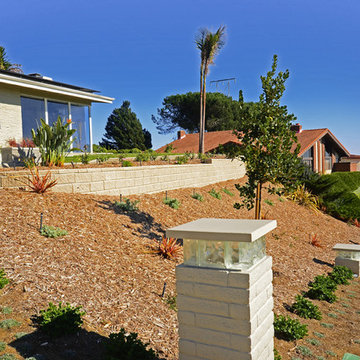
This hilltop midcentury modern was designed for the panoramic views to the Santa Monica Mountains, Pacific Ocean, Channel Islands, and beyond, By Scarlett's Landscape, Inc. Photo by James Scolari.
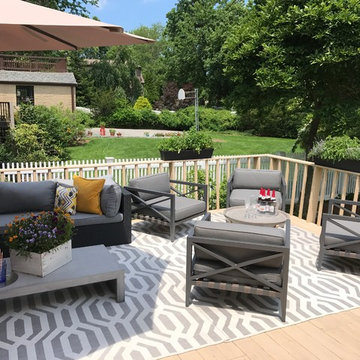
Inspiration for a large 1960s backyard deck remodel in New York with an awning
432












