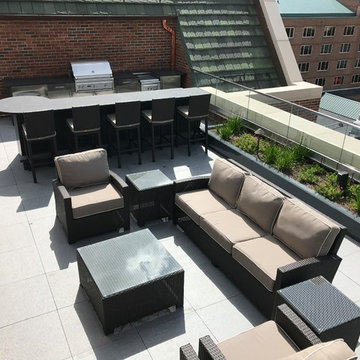Refine by:
Budget
Sort by:Popular Today
1 - 20 of 251 photos

Our clients’ goal was to add an exterior living-space to the rear of their mid-century modern home. They wanted a place to sit, relax, grill, and entertain while enjoying the serenity of the landscape. Using natural materials, we created an elongated porch to provide seamless access and flow to-and-from their indoor and outdoor spaces.
The shape of the angled roof, overhanging the seating area, and the tapered double-round steel columns create the essence of a timeless design that is synonymous with the existing mid-century house. The stone-filled rectangular slot, between the house and the covered porch, allows light to enter the existing interior and gives accessibility to the porch.

Ammirato Construction's use of K2's Pacific Ashlar thin veneer, is beautifully displayed on many of the walls of this property.
Example of a large mid-century modern backyard outdoor kitchen deck design in San Francisco with a pergola
Example of a large mid-century modern backyard outdoor kitchen deck design in San Francisco with a pergola
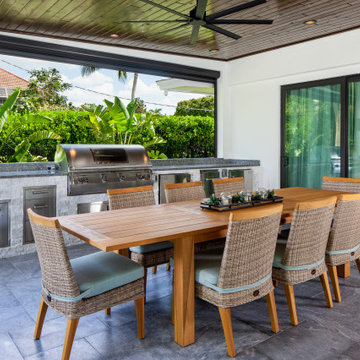
Design and Built and additional patio complete with automatic insect screen, modern pool, spa, landscaping and outdoor kitchen.
Example of a large 1950s backyard stone patio kitchen design in Miami with a roof extension
Example of a large 1950s backyard stone patio kitchen design in Miami with a roof extension
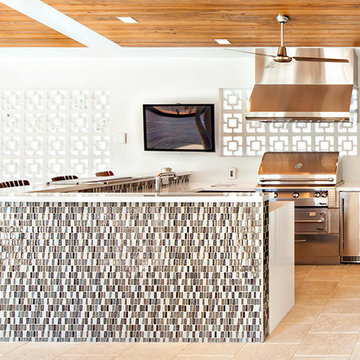
Stephanie LaVigne Villeneuve
Patio kitchen - mid-sized mid-century modern backyard stone patio kitchen idea in Miami with a roof extension
Patio kitchen - mid-sized mid-century modern backyard stone patio kitchen idea in Miami with a roof extension

After completing an interior remodel for this mid-century home in the South Salem hills, we revived the old, rundown backyard and transformed it into an outdoor living room that reflects the openness of the new interior living space. We tied the outside and inside together to create a cohesive connection between the two. The yard was spread out with multiple elevations and tiers, which we used to create “outdoor rooms” with separate seating, eating and gardening areas that flowed seamlessly from one to another. We installed a fire pit in the seating area; built-in pizza oven, wok and bar-b-que in the outdoor kitchen; and a soaking tub on the lower deck. The concrete dining table doubled as a ping-pong table and required a boom truck to lift the pieces over the house and into the backyard. The result is an outdoor sanctuary the homeowners can effortlessly enjoy year-round.
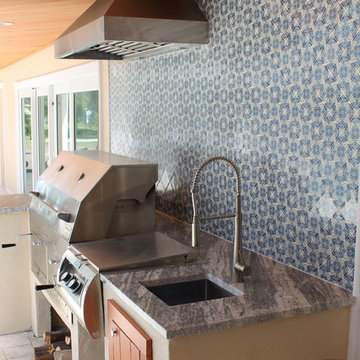
Timothy Reed
Patio kitchen - large 1950s backyard stone patio kitchen idea in Tampa with a roof extension
Patio kitchen - large 1950s backyard stone patio kitchen idea in Tampa with a roof extension
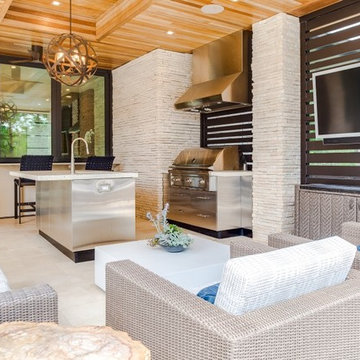
Joshua Curry Photography, Rick Ricozzi Photography
Mid-sized 1960s backyard stone patio kitchen photo in Wilmington with a roof extension
Mid-sized 1960s backyard stone patio kitchen photo in Wilmington with a roof extension
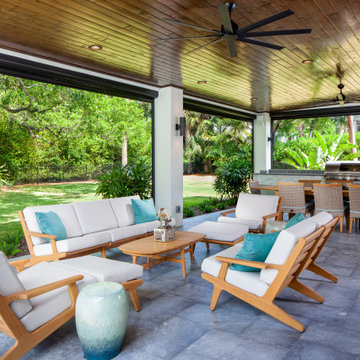
Design and Built and additional patio complete with automatic insect screen, modern pool, spa, landscaping and outdoor kitchen.
Inspiration for a large 1950s backyard stone patio kitchen remodel in Miami with a roof extension
Inspiration for a large 1950s backyard stone patio kitchen remodel in Miami with a roof extension
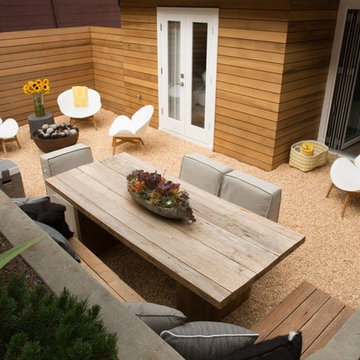
Julie Mikos
Inspiration for a mid-sized mid-century modern backyard gravel patio kitchen remodel in San Francisco with no cover
Inspiration for a mid-sized mid-century modern backyard gravel patio kitchen remodel in San Francisco with no cover
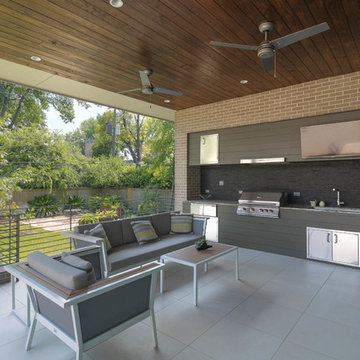
Example of a mid-sized 1950s backyard concrete paver patio kitchen design in Houston with a roof extension
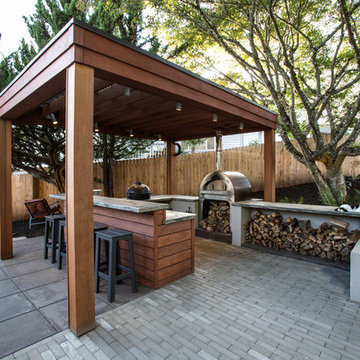
After completing an interior remodel for this mid-century home in the South Salem hills, we revived the old, rundown backyard and transformed it into an outdoor living room that reflects the openness of the new interior living space. We tied the outside and inside together to create a cohesive connection between the two. The yard was spread out with multiple elevations and tiers, which we used to create “outdoor rooms” with separate seating, eating and gardening areas that flowed seamlessly from one to another. We installed a fire pit in the seating area; built-in pizza oven, wok and bar-b-que in the outdoor kitchen; and a soaking tub on the lower deck. The concrete dining table doubled as a ping-pong table and required a boom truck to lift the pieces over the house and into the backyard. The result is an outdoor sanctuary the homeowners can effortlessly enjoy year-round.
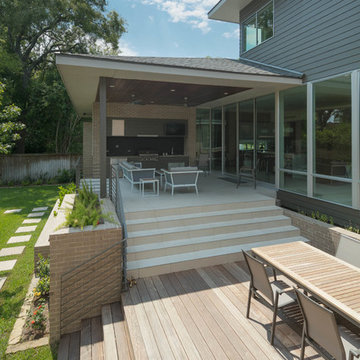
Inspiration for a mid-sized 1960s backyard concrete paver patio kitchen remodel in Houston with a roof extension
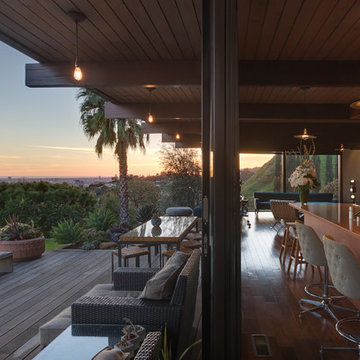
©Teague Hunziker.
Built in 1969. Architects Buff and Hensman
Large 1960s backyard outdoor kitchen deck photo in Los Angeles with a roof extension
Large 1960s backyard outdoor kitchen deck photo in Los Angeles with a roof extension
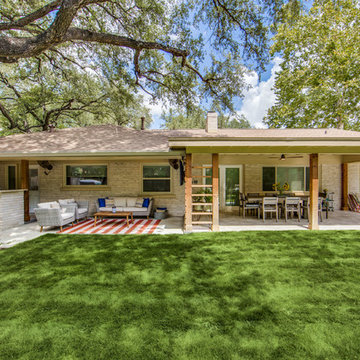
A beautiful patio conversion with an exterior kitchen. We removed the walls of the original closed-in patio to create an open space.
Example of a mid-sized 1950s backyard tile patio kitchen design in Austin with a roof extension
Example of a mid-sized 1950s backyard tile patio kitchen design in Austin with a roof extension
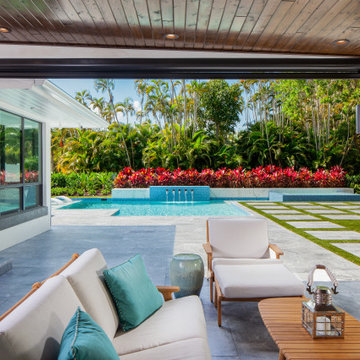
Design and Built and additional patio complete with automatic insect screen, modern pool, spa, landscaping and outdoor kitchen.
Example of a huge 1960s backyard stone patio kitchen design in Miami with a roof extension
Example of a huge 1960s backyard stone patio kitchen design in Miami with a roof extension
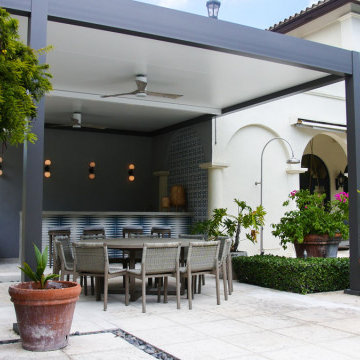
Spring in Florida brings beautiful blue skies, bright sunny days, and a strong breeze. If your home has an outdoor space with a pool and entertainment area, you might want to shelter it and your guests from the overbearing Florida sun and stormy winds with hurricane-rated pergolas for windy areas.
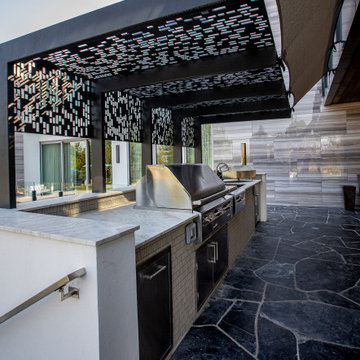
Patio kitchen - huge mid-century modern backyard stone patio kitchen idea in Salt Lake City with a pergola
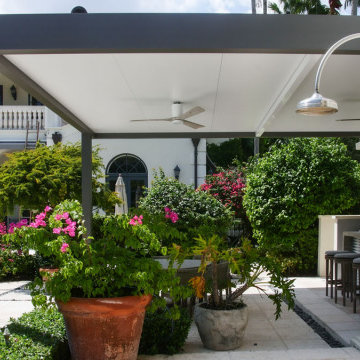
Outdoor Project: Remarkable Functionality And Elegance
This 22 x 16 installation had to cover three spaces in our client’s outdoor space – the bar, the outdoor dining area, and the seating area. Our main aim was to shade all three zones with an R-Shade pergola that complimented the mid-century Mediterranean aesthetic of the home.
Mid-Century Modern Outdoor Kitchen Design Ideas
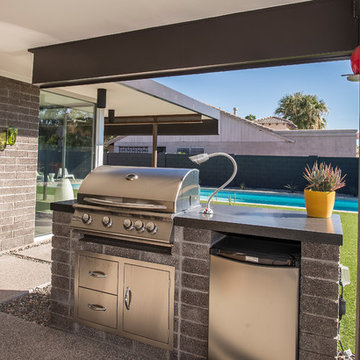
Built-in BBQ at the dining patio.
Example of a mid-sized mid-century modern backyard concrete patio kitchen design in Phoenix with a roof extension
Example of a mid-sized mid-century modern backyard concrete patio kitchen design in Phoenix with a roof extension
1












