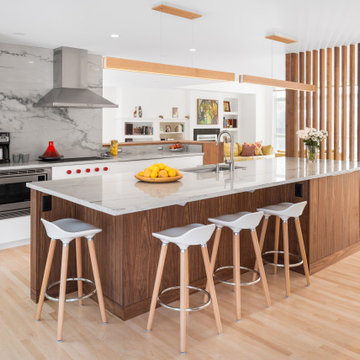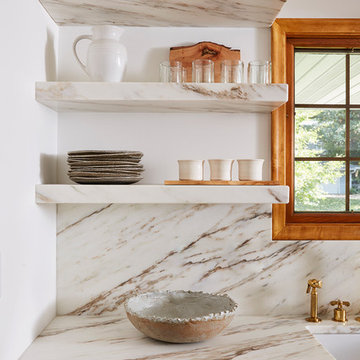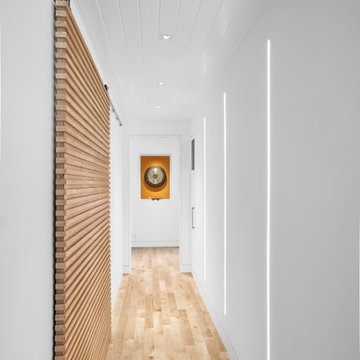Mid-Century Modern Home Design Ideas
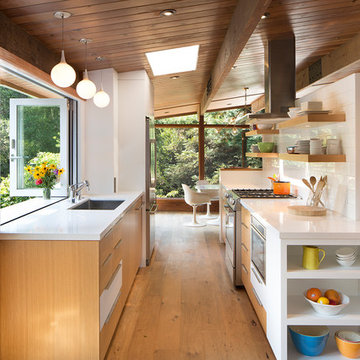
Kitchen - mid-century modern galley medium tone wood floor and brown floor kitchen idea in San Francisco with an undermount sink, flat-panel cabinets, medium tone wood cabinets, white backsplash, subway tile backsplash, stainless steel appliances, a peninsula and white countertops
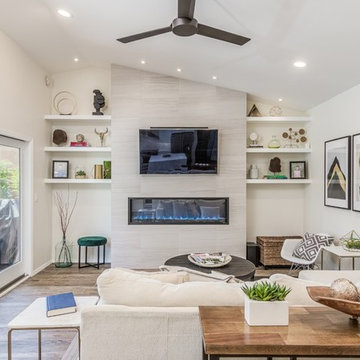
At our San Salvador project, we did a complete kitchen remodel, redesigned the fireplace in the living room and installed all new porcelain wood-looking tile throughout.
Before the kitchen was outdated, very dark and closed in with a soffit lid and old wood cabinetry. The fireplace wall was original to the home and needed to be redesigned to match the new modern style. We continued the porcelain tile from an earlier phase to go into the newly remodeled areas. We completely removed the lid above the kitchen, creating a much more open and inviting space. Then we opened up the pantry wall that previously closed in the kitchen, allowing a new view and creating a modern bar area.
The young family wanted to brighten up the space with modern selections, finishes and accessories. Our clients selected white textured laminate cabinetry for the kitchen with marble-looking quartz countertops and waterfall edges for the island with mid-century modern barstools. For the backsplash, our clients decided to do something more personalized by adding white marble porcelain tile, installed in a herringbone pattern. In the living room, for the new fireplace design we moved the TV above the firebox for better viewing and brought it all the way up to the ceiling. We added a neutral stone-looking porcelain tile and floating shelves on each side to complete the modern style of the home.
Our clients did a great job furnishing and decorating their house, it almost felt like it was staged which we always appreciate and love.
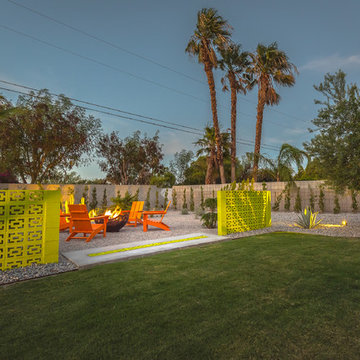
extension of pool area with a fire pit and comfortable , colorful seating. great outdoor lighting.
Example of a large mid-century modern backyard gravel patio design with a fire pit and no cover
Example of a large mid-century modern backyard gravel patio design with a fire pit and no cover
Find the right local pro for your project

Barn Door with Asian influence
Photo by:Jeffrey E. Tryon
Basement - mid-sized 1950s look-out cork floor and beige floor basement idea in New York with white walls and no fireplace
Basement - mid-sized 1950s look-out cork floor and beige floor basement idea in New York with white walls and no fireplace
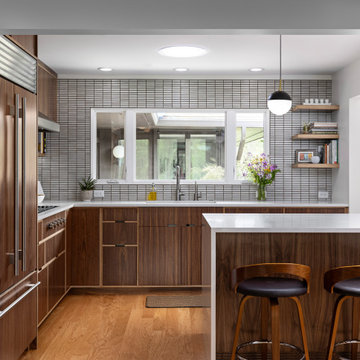
The goal of this project was to create an updated, brighter, and larger kitchen for the whole family to enjoy. This new kitchen also needed to seamlessly integrate with the rest of the home both functionally and aesthetically. The laundry room also needed an aesthetic refresh. What sets this kitchen apart is the laminated plywood edging between walnut cabinetry and the door handle detail integrated within those boundaries.
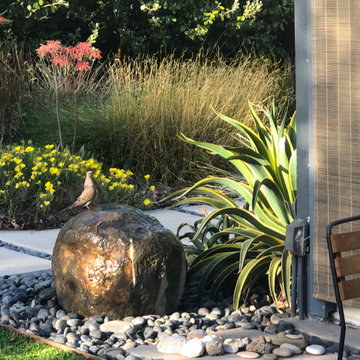
A bubbling boulder water feature murmurs soothing sounds. Where once this was an inhospitable desert, the garden now it has a multitude of tranquil destinations to enjoy, serenaded by the calls of birds that have made their home there.
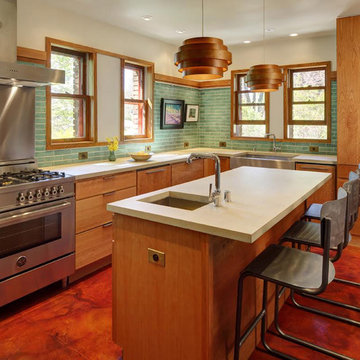
Eat-in kitchen - mid-sized 1960s l-shaped eat-in kitchen idea in Milwaukee with a farmhouse sink, flat-panel cabinets, medium tone wood cabinets, green backsplash, ceramic backsplash, stainless steel appliances and an island

Photography Alex Hayden
Construction Mercer Builders
1960s u-shaped light wood floor and beige floor kitchen photo in Seattle with an undermount sink, flat-panel cabinets, medium tone wood cabinets, an island, gray countertops and window backsplash
1960s u-shaped light wood floor and beige floor kitchen photo in Seattle with an undermount sink, flat-panel cabinets, medium tone wood cabinets, an island, gray countertops and window backsplash
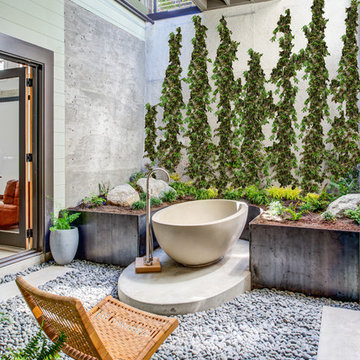
A dark basementgareb was opened up to the upper floor creating light wells for a new inner courtyard which includes a living wall and concrete tub in the midst of a zen garden - photo: Treve Johnson
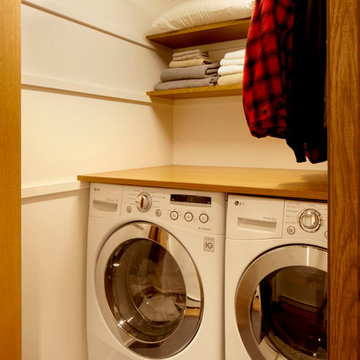
Laundry closet - 1960s laundry closet idea in Seattle with a side-by-side washer/dryer

Great room - large mid-century modern light wood floor great room idea in San Francisco with gray walls and a two-sided fireplace
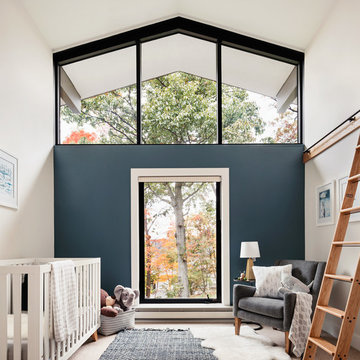
Example of a large 1960s boy carpeted and beige floor nursery design in New York with blue walls
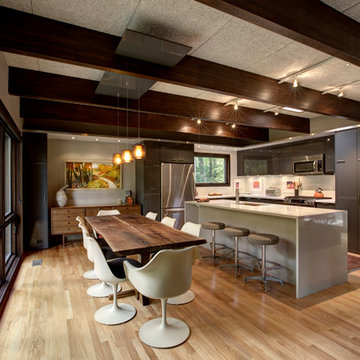
Description: Interior Renovation of Mid-Century Modern Kitchen - Interior Architecture/Renderings/Photography: HAUS | Architecture
Mid-sized 1960s l-shaped light wood floor eat-in kitchen photo in Indianapolis with an undermount sink, flat-panel cabinets, gray cabinets, quartz countertops, white backsplash, ceramic backsplash and stainless steel appliances
Mid-sized 1960s l-shaped light wood floor eat-in kitchen photo in Indianapolis with an undermount sink, flat-panel cabinets, gray cabinets, quartz countertops, white backsplash, ceramic backsplash and stainless steel appliances
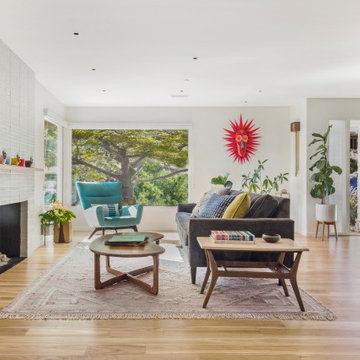
The new bright and air family room includes a connection to the kitchen and features mid-century touches.
Example of a mid-century modern light wood floor and brown floor living room design in San Francisco with white walls, a standard fireplace and a brick fireplace
Example of a mid-century modern light wood floor and brown floor living room design in San Francisco with white walls, a standard fireplace and a brick fireplace
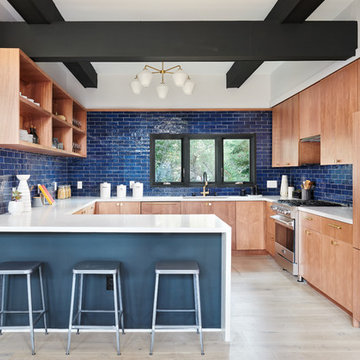
1950s u-shaped light wood floor and beige floor kitchen photo in San Francisco with an undermount sink, flat-panel cabinets, medium tone wood cabinets, blue backsplash, stainless steel appliances, a peninsula and white countertops
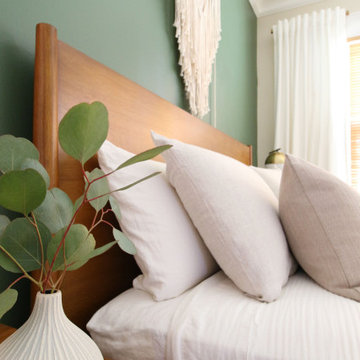
Mid-sized 1960s master medium tone wood floor and brown floor bedroom photo in San Francisco with green walls
Mid-Century Modern Home Design Ideas
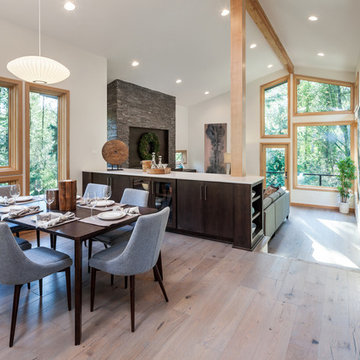
Great room - 1960s light wood floor great room idea in Portland with white walls and no fireplace
88

























