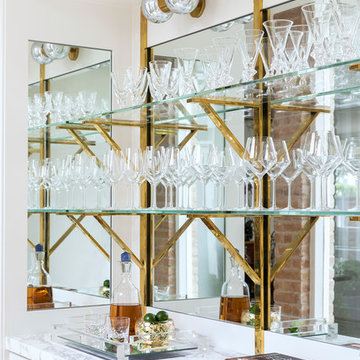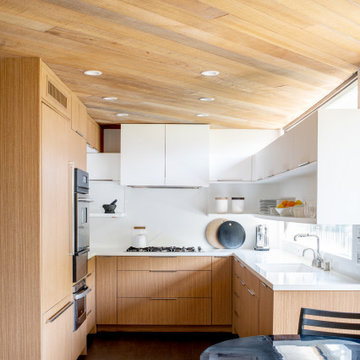Mid-Century Modern Home Design Ideas
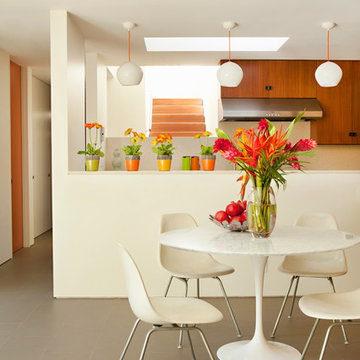
Los Angeles Mid-Century Modern /
photo: Karyn R Millet
1960s ceramic tile kitchen/dining room combo photo in Los Angeles
1960s ceramic tile kitchen/dining room combo photo in Los Angeles

Beautiful kitchen remodel in a 1950's mis century modern home in Yellow Springs Ohio The Teal accent tile really sets off the bright orange range hood and stove.
Photo Credit, Kelly Settle Kelly Ann Photography
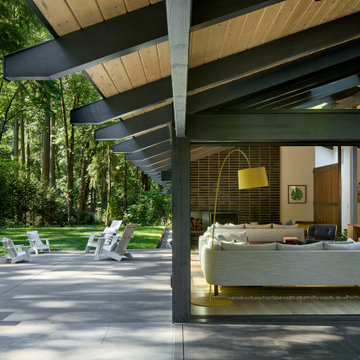
Inspiration for a large mid-century modern side yard concrete patio remodel in Portland with a fire pit and a roof extension
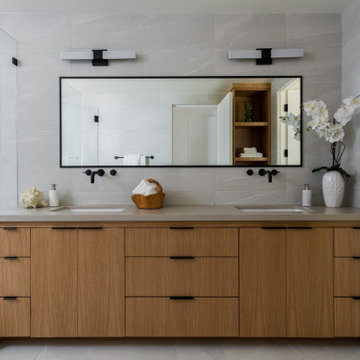
Freestanding bathtub - 1960s master gray tile gray floor freestanding bathtub idea in Los Angeles with flat-panel cabinets, light wood cabinets, gray walls, an undermount sink and brown countertops
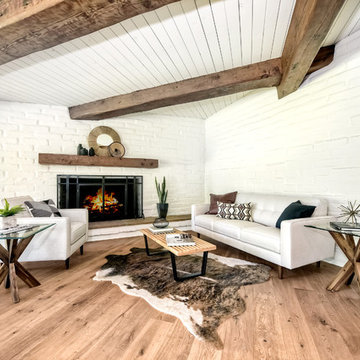
This mid-century modern adobe home was designed by Jack Weir and features high beamed ceilings, lots of natural light, a swimming pool in the living & entertainment area, and a free-standing grill with overhead vent and seating off the kitchen! Staged by Homescapes Home Staging
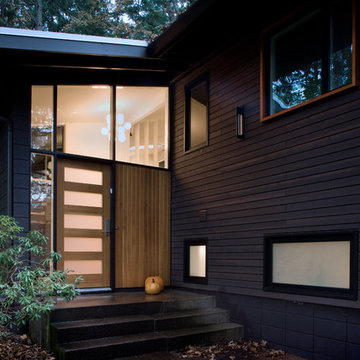
New Entry Door
Higher Resolution Photography
Inspiration for a 1960s front door remodel in Portland with a medium wood front door
Inspiration for a 1960s front door remodel in Portland with a medium wood front door
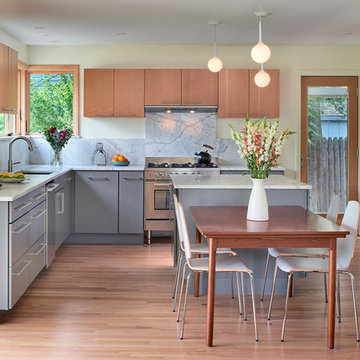
Anice Hoachlander, Hoachlander Davis Photography
Example of a mid-sized 1950s l-shaped light wood floor and beige floor eat-in kitchen design in DC Metro with an undermount sink, flat-panel cabinets, gray cabinets, marble countertops, white backsplash, stone slab backsplash, stainless steel appliances and an island
Example of a mid-sized 1950s l-shaped light wood floor and beige floor eat-in kitchen design in DC Metro with an undermount sink, flat-panel cabinets, gray cabinets, marble countertops, white backsplash, stone slab backsplash, stainless steel appliances and an island

The Holloway blends the recent revival of mid-century aesthetics with the timelessness of a country farmhouse. Each façade features playfully arranged windows tucked under steeply pitched gables. Natural wood lapped siding emphasizes this homes more modern elements, while classic white board & batten covers the core of this house. A rustic stone water table wraps around the base and contours down into the rear view-out terrace.
Inside, a wide hallway connects the foyer to the den and living spaces through smooth case-less openings. Featuring a grey stone fireplace, tall windows, and vaulted wood ceiling, the living room bridges between the kitchen and den. The kitchen picks up some mid-century through the use of flat-faced upper and lower cabinets with chrome pulls. Richly toned wood chairs and table cap off the dining room, which is surrounded by windows on three sides. The grand staircase, to the left, is viewable from the outside through a set of giant casement windows on the upper landing. A spacious master suite is situated off of this upper landing. Featuring separate closets, a tiled bath with tub and shower, this suite has a perfect view out to the rear yard through the bedroom's rear windows. All the way upstairs, and to the right of the staircase, is four separate bedrooms. Downstairs, under the master suite, is a gymnasium. This gymnasium is connected to the outdoors through an overhead door and is perfect for athletic activities or storing a boat during cold months. The lower level also features a living room with a view out windows and a private guest suite.
Architect: Visbeen Architects
Photographer: Ashley Avila Photography
Builder: AVB Inc.
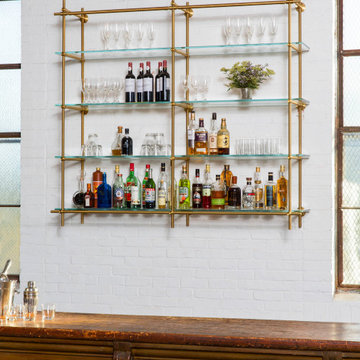
Our Collectors’ Shelving System is infinitely flexible and fully customizable by size, finish, and configuration to fit the style and dimensions of your space. This Wall Mounted Shelving Unit in warm brass and glass can live in many different environments and is a stunning display for a small liquor collection.

The guest bathroom has the most striking matte glass patterned tile on both the backsplash and in the bathtub/shower combination. A floating wood vanity has a white quartz countertop and mid-century modern sconces on either side of the round mirror.
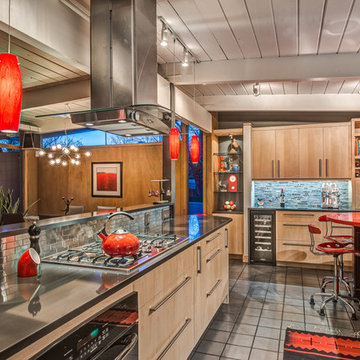
Renovated, open-plan mid-century modern kitchen with red accents. Dual beer tap beverage bar integrated into galley-style kitchen. Teri Fotheringham photography
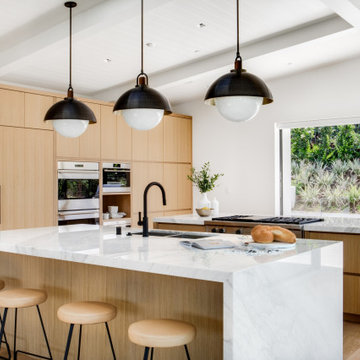
Example of a 1960s kitchen design in Orange County with marble countertops, two islands and gray countertops
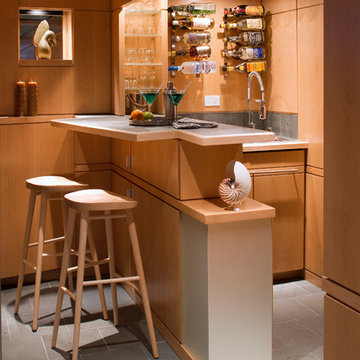
Beverage Center / Wet bar nook with slate top, wine glass racks and Corrugated perforated metal ceiling
Photographer Jeffery Edward Tryon
Small 1950s slate floor and green floor home bar photo in Philadelphia
Small 1950s slate floor and green floor home bar photo in Philadelphia

The suspended porch overhang detail was designed to coordinate with a new rain screen application, using Timber Tech Azek vintage collection mahogany finish siding. Defining the first and second floor is a black metal I-beam detail that continues across the front of the home and ties into the front porch overhang perfectly.

Our Austin studio decided to go bold with this project by ensuring that each space had a unique identity in the Mid-Century Modern style bathroom, butler's pantry, and mudroom. We covered the bathroom walls and flooring with stylish beige and yellow tile that was cleverly installed to look like two different patterns. The mint cabinet and pink vanity reflect the mid-century color palette. The stylish knobs and fittings add an extra splash of fun to the bathroom.
The butler's pantry is located right behind the kitchen and serves multiple functions like storage, a study area, and a bar. We went with a moody blue color for the cabinets and included a raw wood open shelf to give depth and warmth to the space. We went with some gorgeous artistic tiles that create a bold, intriguing look in the space.
In the mudroom, we used siding materials to create a shiplap effect to create warmth and texture – a homage to the classic Mid-Century Modern design. We used the same blue from the butler's pantry to create a cohesive effect. The large mint cabinets add a lighter touch to the space.
---
Project designed by the Atomic Ranch featured modern designers at Breathe Design Studio. From their Austin design studio, they serve an eclectic and accomplished nationwide clientele including in Palm Springs, LA, and the San Francisco Bay Area.
For more about Breathe Design Studio, see here: https://www.breathedesignstudio.com/
To learn more about this project, see here: https://www.breathedesignstudio.com/atomic-ranch
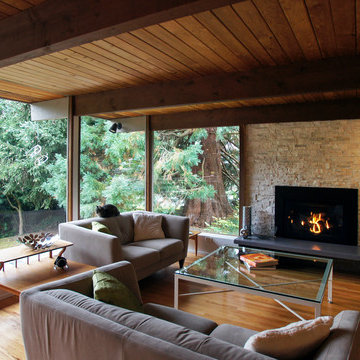
The house has always benefitted from the exposed beams and large expanses of glass, however where there was once an overly large and oppressive fireplace distracting you from the finer details, there is now a more compact and cleanly detailed gas fireplace.
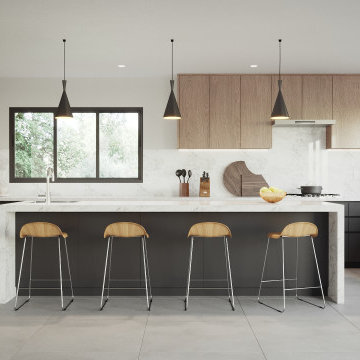
Inspiration for a large 1950s u-shaped porcelain tile and gray floor kitchen remodel in San Francisco with an undermount sink, flat-panel cabinets, dark wood cabinets, quartz countertops, white backsplash, quartz backsplash, stainless steel appliances, an island and white countertops
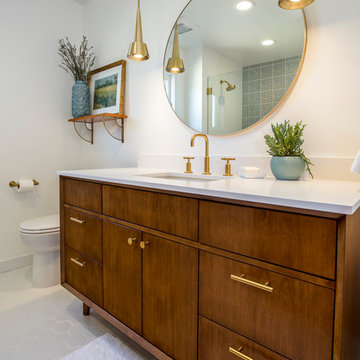
This project is a whole home remodel that is being completed in 2 phases. The first phase included this bathroom remodel. The whole home will maintain the Mid Century styling. The cabinets are stained in Alder Wood. The countertop is Ceasarstone in Pure White. The shower features Kohler Purist Fixtures in Vibrant Modern Brushed Gold finish. The flooring is Large Hexagon Tile from Dal Tile. The decorative tile is Wayfair “Illica” ceramic. The lighting is Mid-Century pendent lights. The vanity is custom made with traditional mid-century tapered legs. The next phase of the project will be added once it is completed.
Read the article here: https://www.houzz.com/ideabooks/82478496
Mid-Century Modern Home Design Ideas
60

























