Small Mid-Century Modern Home Design Ideas
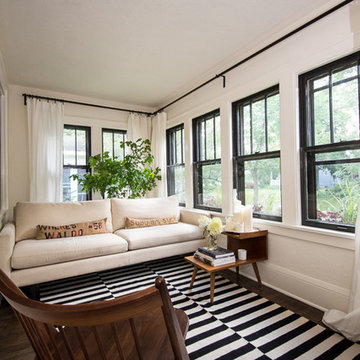
www.j-jorgensen.com
Inspiration for a small 1950s dark wood floor entryway remodel in Minneapolis with white walls and a black front door
Inspiration for a small 1950s dark wood floor entryway remodel in Minneapolis with white walls and a black front door
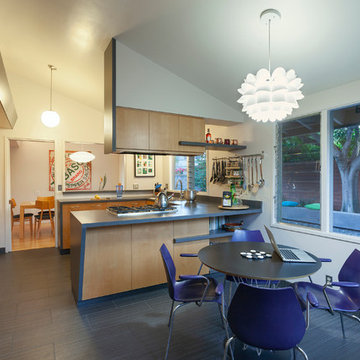
Patrick W. Price
Small 1960s u-shaped porcelain tile and black floor eat-in kitchen photo in Santa Barbara with a double-bowl sink, flat-panel cabinets, light wood cabinets, black backsplash, stainless steel appliances, a peninsula and black countertops
Small 1960s u-shaped porcelain tile and black floor eat-in kitchen photo in Santa Barbara with a double-bowl sink, flat-panel cabinets, light wood cabinets, black backsplash, stainless steel appliances, a peninsula and black countertops
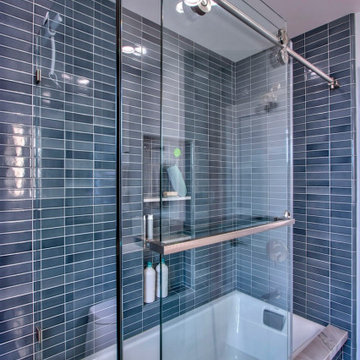
Bathroom - small mid-century modern blue tile terrazzo floor and single-sink bathroom idea in San Diego with flat-panel cabinets, blue cabinets, an undermount sink, quartzite countertops, white countertops and a built-in vanity
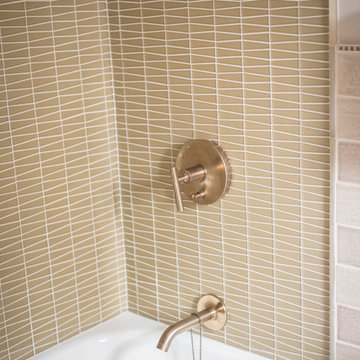
Photography by Cappy Hotchkiss
Alcove bathtub - small mid-century modern master gray tile and ceramic tile travertine floor alcove bathtub idea in New York with a wall-mount sink, furniture-like cabinets, medium tone wood cabinets and gray walls
Alcove bathtub - small mid-century modern master gray tile and ceramic tile travertine floor alcove bathtub idea in New York with a wall-mount sink, furniture-like cabinets, medium tone wood cabinets and gray walls

This Willow Glen Eichler had undergone an 80s renovation that sadly didn't take the midcentury modern architecture into consideration. We converted both bathrooms back to a midcentury modern style with an infusion of Japandi elements. We borrowed space from the master bedroom to make the master ensuite a luxurious curbless wet room with soaking tub and Japanese tiles.
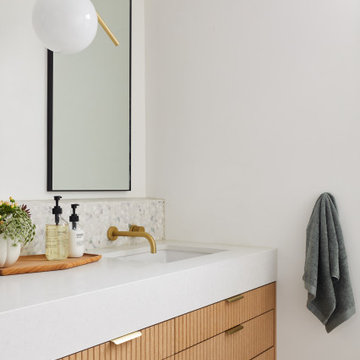
This Willow Glen Eichler had undergone an 80s renovation that sadly didn't take the midcentury modern architecture into consideration. We converted both bathrooms back to a midcentury modern style with an infusion of Japandi elements. We borrowed space from the master bedroom to make the master ensuite a luxurious curbless wet room with soaking tub and Japanese tiles.
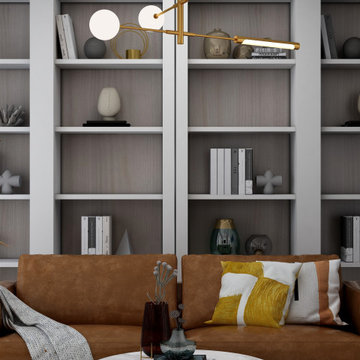
mid century modern living space characterized by accent colors, brass strokes, minimalistic modern arched built-ins, and a sleek modern fireplace design.
A perfect combination of a distressed brown leather sofa a neutral lounge chair a colorful rug and a brass-legged coffee table.
this color palette adds sophistication, elegance, and modernism to any living space.
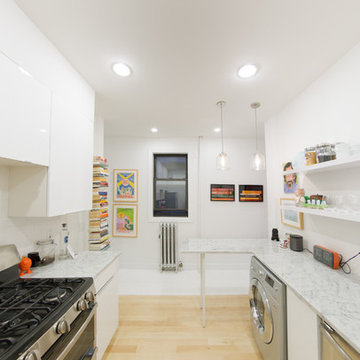
Renovated Kitchen with Ikea cabinets and white Carrara counter tops.
Inspiration for a small mid-century modern l-shaped light wood floor kitchen pantry remodel in New York with a single-bowl sink, flat-panel cabinets, white cabinets, marble countertops, white backsplash, stainless steel appliances and a peninsula
Inspiration for a small mid-century modern l-shaped light wood floor kitchen pantry remodel in New York with a single-bowl sink, flat-panel cabinets, white cabinets, marble countertops, white backsplash, stainless steel appliances and a peninsula

In a home with just about 1000 sf our design needed to thoughtful, unlike the recent contractor-grade flip it had recently undergone. For clients who love to cook and entertain we came up with several floor plans and this open layout worked best. We used every inch available to add storage, work surfaces, and even squeezed in a 3/4 bath! Colorful but still soothing, the greens in the kitchen and blues in the bathroom remind us of Big Sur, and the nod to mid-century perfectly suits the home and it's new owners.
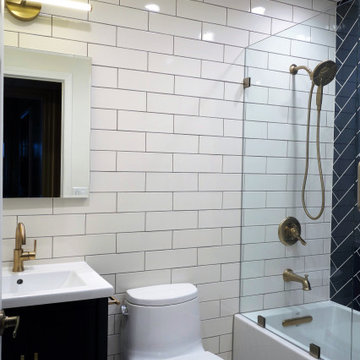
Designed-build by Kitchen Inspiration
Mid-Century Modern Bathroom with blue herringbone & white subway tiles.
Bathroom - small 1960s 3/4 blue tile and ceramic tile porcelain tile, gray floor and single-sink bathroom idea in San Francisco with recessed-panel cabinets, blue cabinets, a one-piece toilet, white walls, an integrated sink, solid surface countertops, a hinged shower door, white countertops and a freestanding vanity
Bathroom - small 1960s 3/4 blue tile and ceramic tile porcelain tile, gray floor and single-sink bathroom idea in San Francisco with recessed-panel cabinets, blue cabinets, a one-piece toilet, white walls, an integrated sink, solid surface countertops, a hinged shower door, white countertops and a freestanding vanity
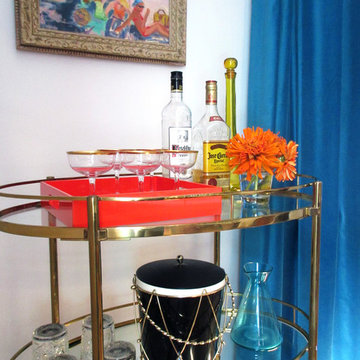
Natasha Habermann
Example of a small mid-century modern light wood floor and beige floor enclosed dining room design in New York with gray walls and no fireplace
Example of a small mid-century modern light wood floor and beige floor enclosed dining room design in New York with gray walls and no fireplace
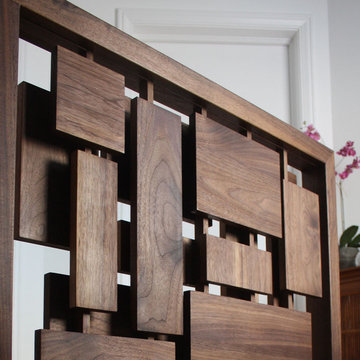
Photography by Brokenpress Design+Fabrication
Example of a small 1960s wooden staircase design in Chicago with wooden risers
Example of a small 1960s wooden staircase design in Chicago with wooden risers

Inspiration for a small 1950s single-wall black floor dedicated laundry room remodel in San Francisco with flat-panel cabinets, white cabinets, white walls, a side-by-side washer/dryer and gray countertops
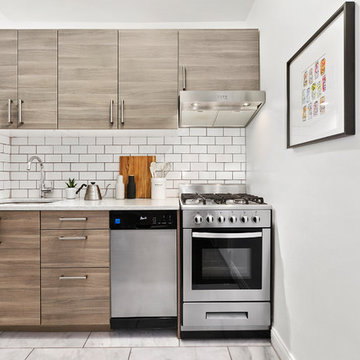
Small kitchen space ideas
Example of a small 1960s single-wall medium tone wood floor and brown floor open concept kitchen design in Austin with an undermount sink, flat-panel cabinets, light wood cabinets, quartzite countertops, white backsplash, subway tile backsplash, stainless steel appliances, no island and white countertops
Example of a small 1960s single-wall medium tone wood floor and brown floor open concept kitchen design in Austin with an undermount sink, flat-panel cabinets, light wood cabinets, quartzite countertops, white backsplash, subway tile backsplash, stainless steel appliances, no island and white countertops
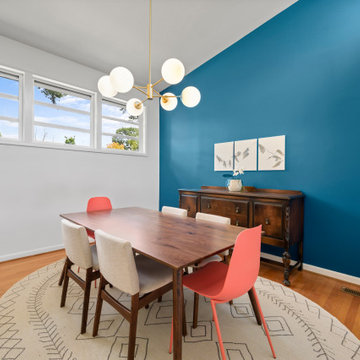
Inspiration for a small 1950s light wood floor, brown floor, vaulted ceiling and wall paneling breakfast nook remodel in Birmingham with blue walls
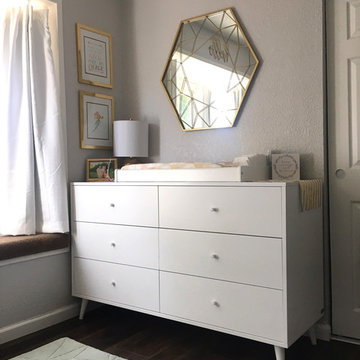
Inspiration for a small 1950s girl medium tone wood floor and brown floor nursery remodel in San Francisco with gray walls
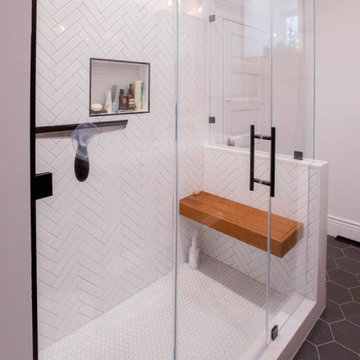
Inspiration for a small 1960s master white tile and ceramic tile ceramic tile, black floor and double-sink shower bench remodel in San Francisco with shaker cabinets, light wood cabinets, a two-piece toilet, white walls, an undermount sink, quartz countertops, a hinged shower door, white countertops and a built-in vanity
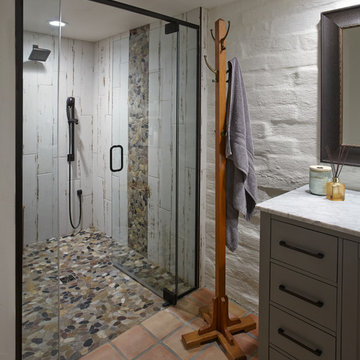
Robin Stancliff photo credits. My client’s main focus for this bathroom was to create a wheelchair accessible shower while
maintaining a unique and rustic visual appeal. When we received this project, the majority of the
bathroom had already been destroyed, and the new vanity was already in place. Our main
contribution was the new ADA accessible shower. We decided to keep the Saltillo tile and brick
wall in the bathroom to keep some of the original Southwestern charm of the home, and create
a stone flooring for the base of the shower. By mixing a variety of colored stones and creating a
stone detail up the side of the shower, we were able to add a modern and fresh touch to the
shower. Aside from the stone detail, the sides of the shower are made up of rustic wood-look
porcelain which fits the overall aesthetic of the bathroom while still being easy to clean. To
accommodate a wheelchair, the shower is 5’ by 5’ with a 3’ door. The handheld bar at the back
of the shower is an ADA compliant bar which has levers so it can be easily maneuvered.
Overall, we aimed to create a sturdy structure for the shower that would hold up to various
disability needs while still remaining chic. By adding rustic details and thoughtful ADA compliant
components, this shower is useful and attractive.
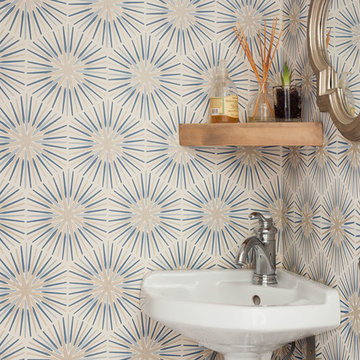
powder room with wall paper, corner sink and penny tiles.
Example of a small 1950s mosaic tile floor, blue floor and wallpaper powder room design in DC Metro with a two-piece toilet, multicolored walls, a wall-mount sink and white countertops
Example of a small 1950s mosaic tile floor, blue floor and wallpaper powder room design in DC Metro with a two-piece toilet, multicolored walls, a wall-mount sink and white countertops
Small Mid-Century Modern Home Design Ideas
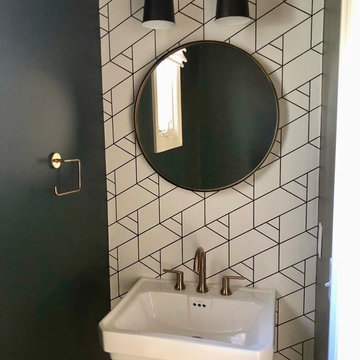
Tiny bath got a makeover as well with this kitchen remodel. Accent wall with geometric wallpaper,SW rookwood shutter green wall paint, black and brass light fixture and delta champagne bronze faucet update this bathroom.
32
























