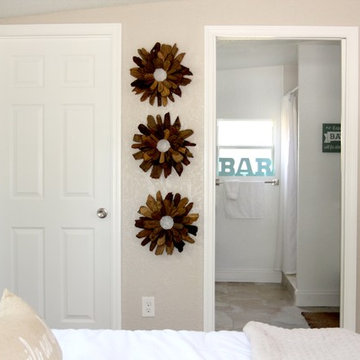Small Mid-Century Modern Home Design Ideas
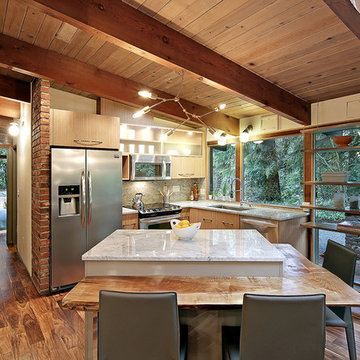
Eat-in kitchen - small 1950s l-shaped medium tone wood floor eat-in kitchen idea in Seattle with an island, flat-panel cabinets, light wood cabinets, marble countertops, multicolored backsplash, stainless steel appliances and a single-bowl sink
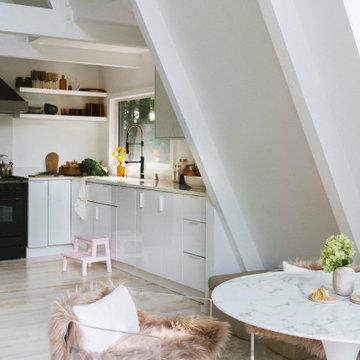
Eat-in kitchen - small 1960s light wood floor, beige floor and exposed beam eat-in kitchen idea in New York
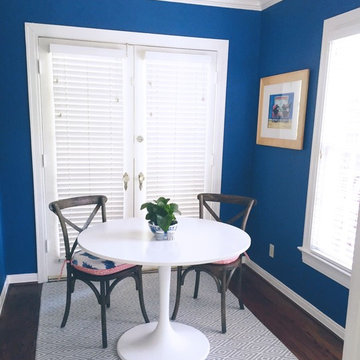
Eat-in kitchen - small 1950s u-shaped medium tone wood floor and brown floor eat-in kitchen idea in Dallas
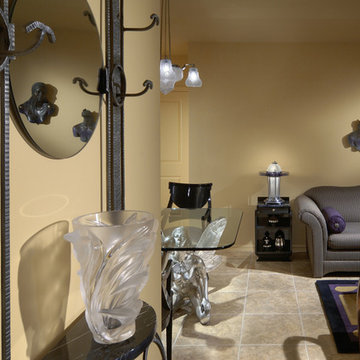
Small 1950s ceramic tile great room photo in Miami with yellow walls and no fireplace
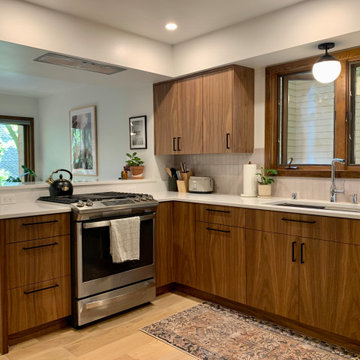
Small 1960s l-shaped light wood floor and brown floor eat-in kitchen photo in Other with a single-bowl sink, flat-panel cabinets, medium tone wood cabinets, quartz countertops, pink backsplash, ceramic backsplash, stainless steel appliances, a peninsula and white countertops

This Willow Glen Eichler had undergone an 80s renovation that sadly didn't take the midcentury modern architecture into consideration. We converted both bathrooms back to a midcentury modern style with an infusion of Japandi elements. We borrowed space from the master bedroom to make the master ensuite a luxurious curbless wet room with soaking tub and Japanese tiles.
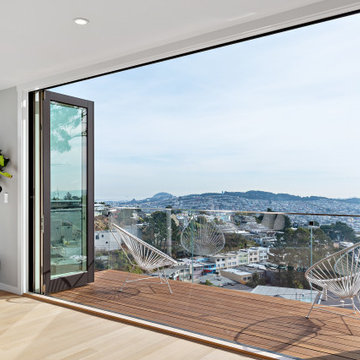
This project in the heart of San Francisco features an AG Millworks Folding Door that completely opens the home to the outdoors and creates expansive city views.
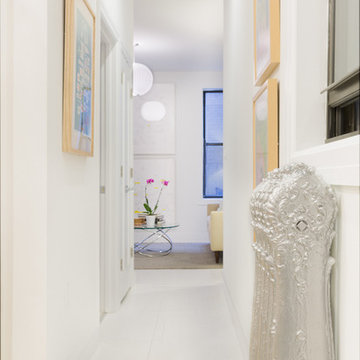
View of the corridor showing the white wood floors, and original details. View looking towards the renovated living room.
Inspiration for a small mid-century modern painted wood floor hallway remodel in New York with white walls
Inspiration for a small mid-century modern painted wood floor hallway remodel in New York with white walls
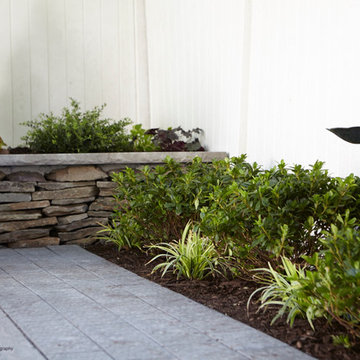
Megan Malloy (after photos)
Inspiration for a small mid-century modern shade backyard concrete paver retaining wall landscape in New York for winter.
Inspiration for a small mid-century modern shade backyard concrete paver retaining wall landscape in New York for winter.
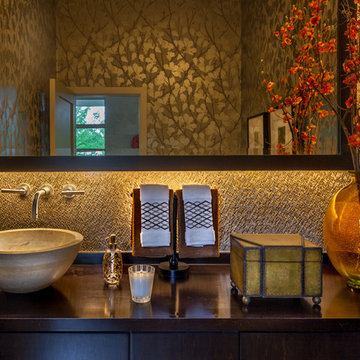
LAIR Architectural + Interior Photography
Inspiration for a small 1950s 3/4 gray tile and metal tile ceramic tile and beige floor bathroom remodel in Dallas with flat-panel cabinets, dark wood cabinets, a one-piece toilet, multicolored walls, a vessel sink and wood countertops
Inspiration for a small 1950s 3/4 gray tile and metal tile ceramic tile and beige floor bathroom remodel in Dallas with flat-panel cabinets, dark wood cabinets, a one-piece toilet, multicolored walls, a vessel sink and wood countertops
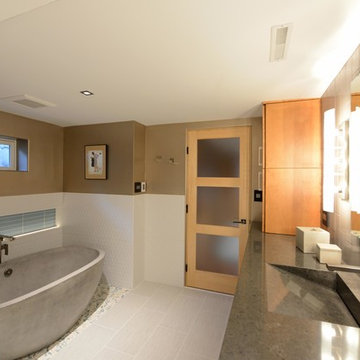
Robb Siverson Photography
Inspiration for a small mid-century modern master gray tile and porcelain tile porcelain tile and gray floor bathroom remodel in Other with flat-panel cabinets, light wood cabinets, a one-piece toilet, gray walls, an integrated sink, quartzite countertops, a hinged shower door and black countertops
Inspiration for a small mid-century modern master gray tile and porcelain tile porcelain tile and gray floor bathroom remodel in Other with flat-panel cabinets, light wood cabinets, a one-piece toilet, gray walls, an integrated sink, quartzite countertops, a hinged shower door and black countertops
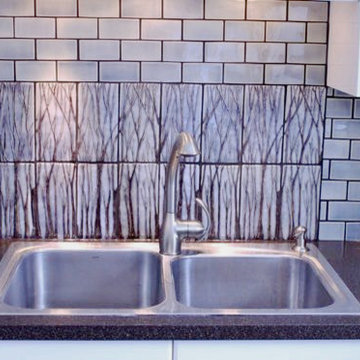
2x4 handmade tiles work great in this small space. Glaze color Skky, a soft blue/grey with a crackle finish. Behind the we used 4x8 Florette deco tiles with a repeating pattern. The gingko leaf has a special meaning to the home owners, so we impressed them into a few of the tiles to add a personal touch
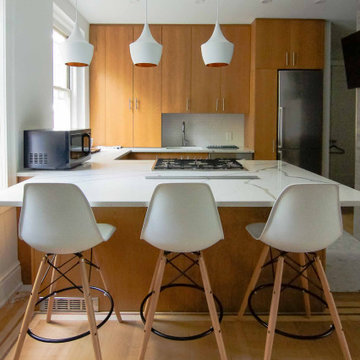
Inspiration for a small 1950s u-shaped eat-in kitchen remodel in New York with flat-panel cabinets, medium tone wood cabinets, quartzite countertops, white backsplash, ceramic backsplash, stainless steel appliances, a peninsula and white countertops
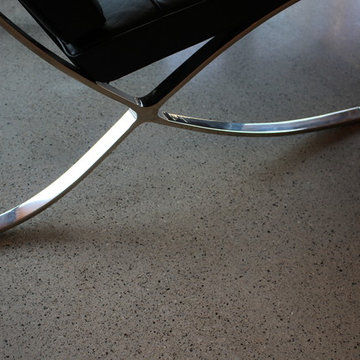
Dancer Concrete Design was contacted to find the best way to deliver a finished concrete floor in such a different type of space. The home’s design is of two intersecting circles that make up the garage and main living space. A basement sits below half of the structure while a structural concrete pad supports the other half circle. The floor finishing would take place in the living room, dinning room, and into the kitchen. For this project the owners were fully occupying the space.
Of course this process aesthetically enhances the space, but we have also found it to increase the durability of our floors. After mechanically removing the grout we move to additional polishing steps and our two-step sealing process of densification and stain guard. Densifying is a reactive penetrating sealer that makes the concrete even stronger and resistant to scratches, stains and other contaminants. The homeowner selected a natural concrete finish – no added stains or dyes – and the final day, the team polished the floor to the desired finish, a level one, 400-grit shine.
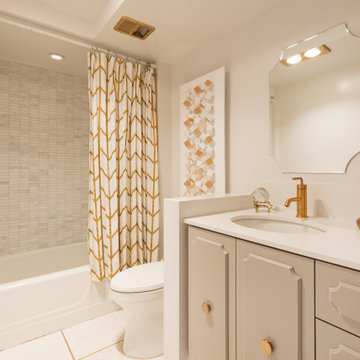
Small 1960s single-sink bathroom photo in Salt Lake City with flat-panel cabinets and light wood cabinets

The building had a single stack running through the primary bath, so to create a double vanity, a trough sink was installed. Oversized hexagon tile makes this bathroom appear spacious, and ceramic textured like wood creates a zen-like spa atmosphere. Close attention was focused on the installation of the floor tile so that the zero-clearance walk-in shower would appear seamless throughout the space.
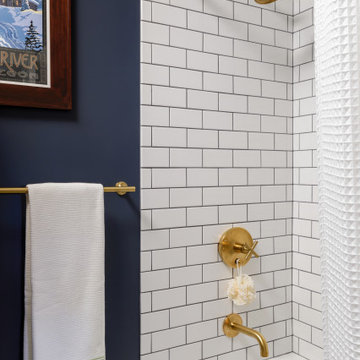
The original hall bath had vinyl flooring, a "Big Box" vanity and an acrylic tub. Now, a the walnut vanity and Carrara hexagon floor compliment the rich blue walls and brass fixtures. The dark grey grout enhanced the subway tile in the shower adding much needed interest to the shower.

Palm Springs - Bold Funkiness. This collection was designed for our love of bold patterns and playful colors.
Small 1950s green tile and cement tile ceramic tile and white floor powder room photo in Los Angeles with flat-panel cabinets, white cabinets, a wall-mount toilet, white walls, an undermount sink, quartz countertops, white countertops and a freestanding vanity
Small 1950s green tile and cement tile ceramic tile and white floor powder room photo in Los Angeles with flat-panel cabinets, white cabinets, a wall-mount toilet, white walls, an undermount sink, quartz countertops, white countertops and a freestanding vanity
Small Mid-Century Modern Home Design Ideas
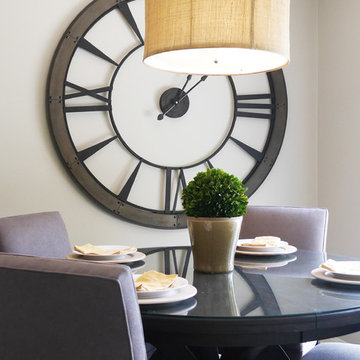
Designed by Kathy Ann Abell Interiors Copyright © 2014 Kathy Ann Abell Interiors. All rights reserved. Visit us at kathyannabell.com
Photographer: Megan Meek
8

























