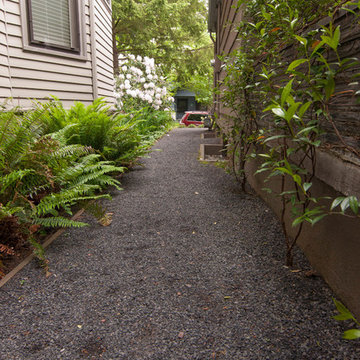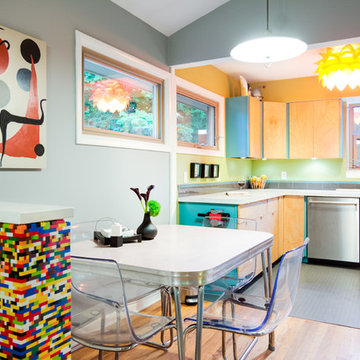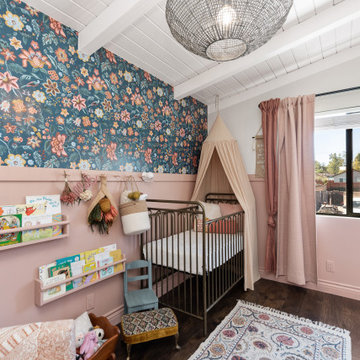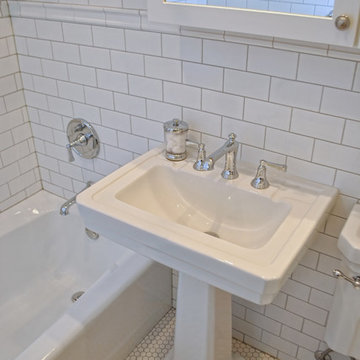Small Mid-Century Modern Home Design Ideas

Kitchen pantry - small 1950s galley cork floor and brown floor kitchen pantry idea in New York with an undermount sink, flat-panel cabinets, beige cabinets, wood countertops, white backsplash, porcelain backsplash, stainless steel appliances and brown countertops

Dramatic plant textures, modern hardscaping and sharp angles enhanced this mid-century modern bungalow. Soft plants were chosen to contrast with the sharp angles of the pathways and hard edges of the MCM home, while providing all-season interest. Horizontal privacy screens wrap the front porch and create intimate garden spaces – some visible only from the street and some visible only from inside the home. The front yard is relatively small in size, but full of colorful texture.

Custom flat-panel cabinetry in dark grey contrasts the minimalist monochrome material palette, with white wall tile in various patterns and a barn-style shower enclosure

Vivian Johnson
Eat-in kitchen - small 1960s galley dark wood floor and brown floor eat-in kitchen idea in San Francisco with recessed-panel cabinets, white cabinets, multicolored backsplash, mosaic tile backsplash, stainless steel appliances, gray countertops, a peninsula and solid surface countertops
Eat-in kitchen - small 1960s galley dark wood floor and brown floor eat-in kitchen idea in San Francisco with recessed-panel cabinets, white cabinets, multicolored backsplash, mosaic tile backsplash, stainless steel appliances, gray countertops, a peninsula and solid surface countertops

CJ South
Inspiration for a small mid-century modern u-shaped eat-in kitchen remodel in Detroit with a single-bowl sink, flat-panel cabinets, light wood cabinets, laminate countertops, gray backsplash, ceramic backsplash, stainless steel appliances and no island
Inspiration for a small mid-century modern u-shaped eat-in kitchen remodel in Detroit with a single-bowl sink, flat-panel cabinets, light wood cabinets, laminate countertops, gray backsplash, ceramic backsplash, stainless steel appliances and no island

Example of a small 1950s galley ceramic tile and beige floor laundry closet design in St Louis with an undermount sink, raised-panel cabinets, gray cabinets, quartz countertops, white backsplash, quartz backsplash, gray walls, a side-by-side washer/dryer and white countertops

Small 1950s l-shaped dark wood floor and brown floor open concept kitchen photo in New York with an undermount sink, flat-panel cabinets, black cabinets, quartz countertops, white backsplash, ceramic backsplash, stainless steel appliances, an island and white countertops

Example of a small 1950s girl medium tone wood floor, brown floor and shiplap ceiling kids' room design in Los Angeles with multicolored walls

Already partially enclosed by an ipe fence and concrete wall, our client had a vision of an outdoor courtyard for entertaining on warm summer evenings since the space would be shaded by the house in the afternoon. He imagined the space with a water feature, lighting and paving surrounded by plants.
With our marching orders in place, we drew up a schematic plan quickly and met to review two options for the space. These options quickly coalesced and combined into a single vision for the space. A thick, 60” tall concrete wall would enclose the opening to the street – creating privacy and security, and making a bold statement. We knew the gate had to be interesting enough to stand up to the large concrete walls on either side, so we designed and had custom fabricated by Dennis Schleder (www.dennisschleder.com) a beautiful, visually dynamic metal gate. The gate has become the icing on the cake, all 300 pounds of it!
Other touches include drought tolerant planting, bluestone paving with pebble accents, crushed granite paving, LED accent lighting, and outdoor furniture. Both existing trees were retained and are thriving with their new soil. The garden was installed in December and our client is extremely happy with the results – so are we!
Photo credits, Coreen Schmidt

Photography Anna Zagorodna
Example of a small 1950s light wood floor and brown floor enclosed dining room design in Richmond with blue walls, a standard fireplace and a tile fireplace
Example of a small 1950s light wood floor and brown floor enclosed dining room design in Richmond with blue walls, a standard fireplace and a tile fireplace

Placed in a central corner in this beautiful home, this u-shape staircase with light color wood treads and hand rails features a horizontal-sleek black rod railing that not only protects its occupants, it also provides visual flow and invites owners and guests to visit bottom and upper levels. CSC © 1976-2020 Century Stair Company. All rights reserved.

Tired of the original, segmented floor plan of their midcentury home, this young family was ready to make a big change. Inspired by their beloved collection of Heath Ceramics tableware and needing an open space for the family to gather to do homework, make bread, and enjoy Friday Pizza Night…a new kitchen was born.
Interior Architecture.
Removal of one wall that provided a major obstruction, but no structure, resulted in connection between the family room, dining room, and kitchen. The new open plan allowed for a large island with seating and better flow in and out of the kitchen and garage.
Interior Design.
Vertically stacked, handmade tiles from Heath Ceramics in Ogawa Green wrap the perimeter backsplash with a nod to midcentury design. A row of white oak slab doors conceal a hidden exhaust hood while offering a sleek modern vibe. Shelves float just below to display beloved tableware, cookbooks, and cherished souvenirs.

Photo: Roy Aguilar
Example of a small 1960s black one-story brick exterior home design in Dallas with a metal roof
Example of a small 1960s black one-story brick exterior home design in Dallas with a metal roof

Small mid-century modern l-shaped exposed beam open concept kitchen photo in San Francisco with an undermount sink, flat-panel cabinets, white cabinets, marble countertops, green backsplash, ceramic backsplash, stainless steel appliances, an island and multicolored countertops

Inspiration for a small mid-century modern master white tile ceramic tile, beige floor and double-sink corner shower remodel in Chicago with flat-panel cabinets, medium tone wood cabinets, white walls, an undermount sink, quartz countertops, white countertops, a freestanding vanity, a two-piece toilet and a hinged shower door

With a grand total of 1,247 square feet of living space, the Lincoln Deck House was designed to efficiently utilize every bit of its floor plan. This home features two bedrooms, two bathrooms, a two-car detached garage and boasts an impressive great room, whose soaring ceilings and walls of glass welcome the outside in to make the space feel one with nature.

a palette of heath wall tile (in kpfa green), large format terrazzo flooring, and painted flat-panel cabinetry, make for a playful and spacious secondary bathroom

Inspiration for a small 1950s dark wood floor, brown floor and wallpaper powder room remodel in Minneapolis with flat-panel cabinets, light wood cabinets, a two-piece toilet, white walls, a vessel sink, quartzite countertops, white countertops and a freestanding vanity

Example of a small 1950s galley laminate floor eat-in kitchen design in Los Angeles with an undermount sink, flat-panel cabinets, medium tone wood cabinets, quartz countertops, blue backsplash, stainless steel appliances, an island and white countertops
Small Mid-Century Modern Home Design Ideas
1

























