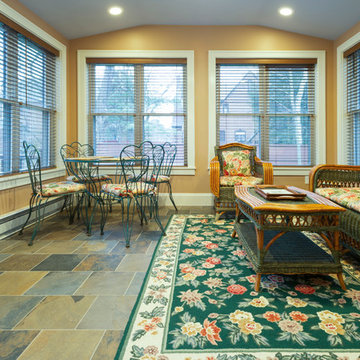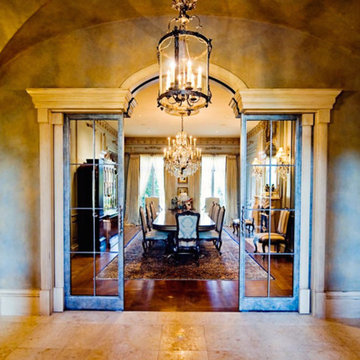Large Mid-Century Modern Home Design Ideas
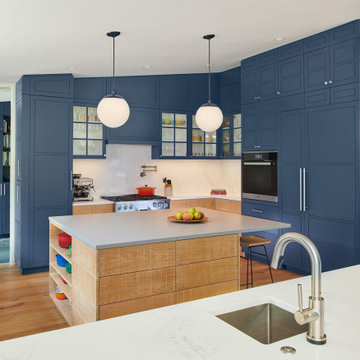
Inspiration for a large 1960s u-shaped light wood floor and vaulted ceiling kitchen remodel in DC Metro with an undermount sink, flat-panel cabinets, light wood cabinets, quartz countertops, white backsplash, quartz backsplash and an island
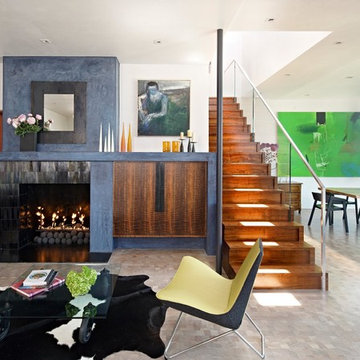
Living room - large mid-century modern open concept and formal beige floor living room idea in San Francisco with white walls, a standard fireplace, a tile fireplace and no tv
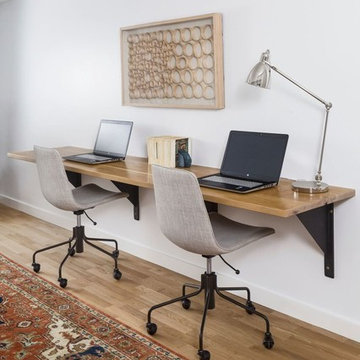
The family study features a 9 foot floating white oak desk with custom L-beam brackets by A. R. Lucas.
Large 1950s built-in desk light wood floor study room photo in Austin with white walls
Large 1950s built-in desk light wood floor study room photo in Austin with white walls
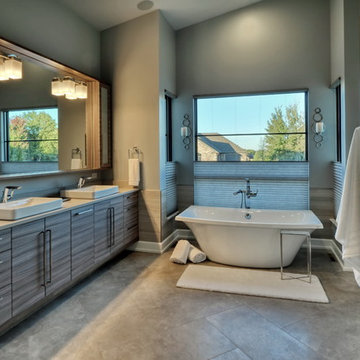
Lisza Coffey Photography
Inspiration for a large 1950s master porcelain tile and beige tile porcelain tile and gray floor bathroom remodel in Omaha with flat-panel cabinets, gray cabinets, blue walls, a drop-in sink, solid surface countertops, a hinged shower door and beige countertops
Inspiration for a large 1950s master porcelain tile and beige tile porcelain tile and gray floor bathroom remodel in Omaha with flat-panel cabinets, gray cabinets, blue walls, a drop-in sink, solid surface countertops, a hinged shower door and beige countertops
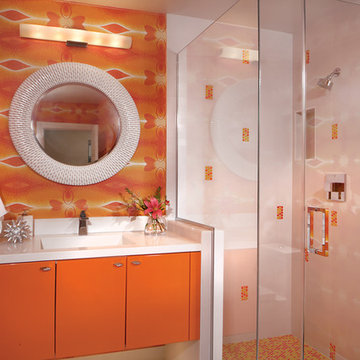
Joe Cotitta
Example of a large 1950s orange tile and ceramic tile ceramic tile corner shower design in Phoenix with an integrated sink, flat-panel cabinets, orange cabinets, quartz countertops and orange walls
Example of a large 1950s orange tile and ceramic tile ceramic tile corner shower design in Phoenix with an integrated sink, flat-panel cabinets, orange cabinets, quartz countertops and orange walls
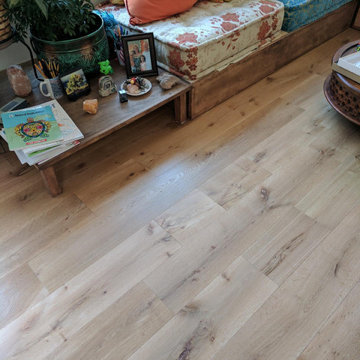
6" White Oak Live Sawn - sanded and finished in place.
100% FSC Certified
Example of a large 1950s open concept light wood floor and brown floor living room design in Other with white walls, a standard fireplace and a concrete fireplace
Example of a large 1950s open concept light wood floor and brown floor living room design in Other with white walls, a standard fireplace and a concrete fireplace

Architect: Domain Design Architects
Photography: Joe Belcovson Photography
Example of a large 1950s l-shaped light wood floor and gray floor open concept kitchen design in Seattle with an undermount sink, flat-panel cabinets, medium tone wood cabinets, quartz countertops, multicolored backsplash, glass tile backsplash, stainless steel appliances, an island and white countertops
Example of a large 1950s l-shaped light wood floor and gray floor open concept kitchen design in Seattle with an undermount sink, flat-panel cabinets, medium tone wood cabinets, quartz countertops, multicolored backsplash, glass tile backsplash, stainless steel appliances, an island and white countertops
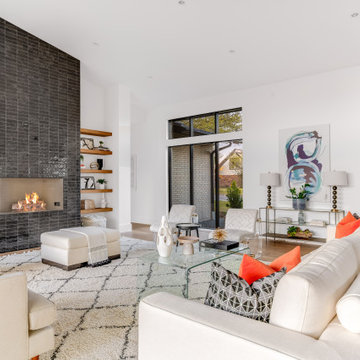
Stunning midcentury-inspired custom home in Dallas.
Example of a large 1960s open concept light wood floor, brown floor and vaulted ceiling living room design in Dallas with white walls, a standard fireplace and a tile fireplace
Example of a large 1960s open concept light wood floor, brown floor and vaulted ceiling living room design in Dallas with white walls, a standard fireplace and a tile fireplace
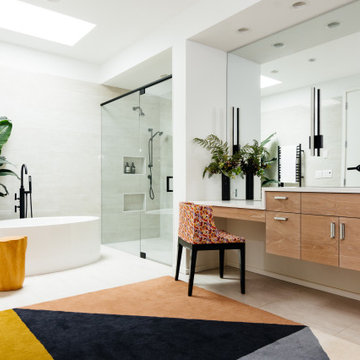
Bathroom - large mid-century modern master white tile and porcelain tile porcelain tile, white floor and double-sink bathroom idea in Nashville with flat-panel cabinets, light wood cabinets, a two-piece toilet, white walls, an undermount sink, quartz countertops, a hinged shower door, white countertops, a niche and a floating vanity

Multifunctional space combines a sitting area, dining space and office niche. The vaulted ceiling adds to the spaciousness and the wall of windows streams in natural light. The natural wood materials adds warmth to the room and cozy atmosphere.
Photography by Norman Sizemore
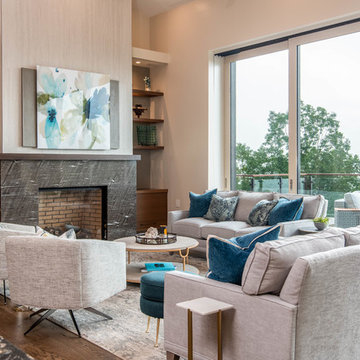
Example of a large mid-century modern open concept dark wood floor and brown floor living room design in Other with a standard fireplace, beige walls and a tile fireplace
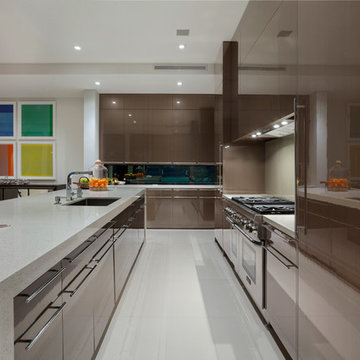
©Edward Butera / ibi designs / Boca Raton, Florida
Open concept kitchen - large mid-century modern l-shaped porcelain tile open concept kitchen idea in Miami with flat-panel cabinets, quartzite countertops, glass sheet backsplash, an island and stainless steel appliances
Open concept kitchen - large mid-century modern l-shaped porcelain tile open concept kitchen idea in Miami with flat-panel cabinets, quartzite countertops, glass sheet backsplash, an island and stainless steel appliances
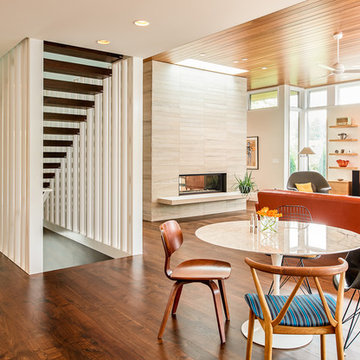
Photo by: Chad Holder
Example of a large mid-century modern dark wood floor dining room design in Minneapolis with white walls, a two-sided fireplace and a stone fireplace
Example of a large mid-century modern dark wood floor dining room design in Minneapolis with white walls, a two-sided fireplace and a stone fireplace
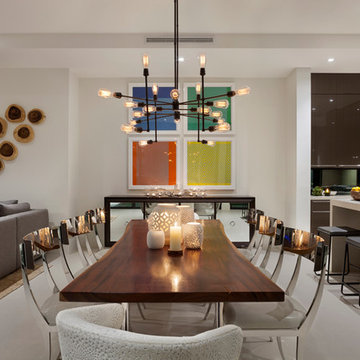
©Edward Butera / ibi designs / Boca Raton, Florida
Example of a large 1960s great room design in Miami with white walls
Example of a large 1960s great room design in Miami with white walls
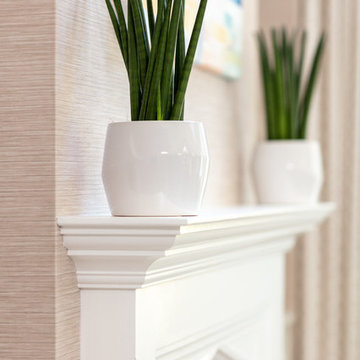
Interior Design | Jeanne Campana Design
Photography | Kyle J. Caldwell
Example of a large mid-century modern master medium tone wood floor and brown floor bedroom design in New York with beige walls, a standard fireplace and a wood fireplace surround
Example of a large mid-century modern master medium tone wood floor and brown floor bedroom design in New York with beige walls, a standard fireplace and a wood fireplace surround
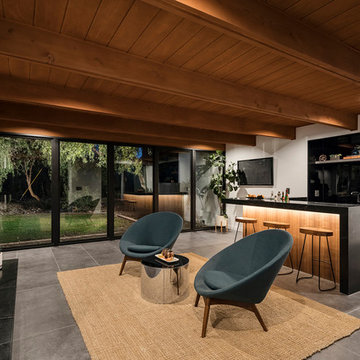
Example of a large mid-century modern u-shaped wet bar design in Phoenix with flat-panel cabinets
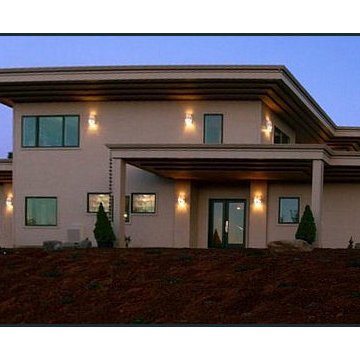
Frank Lloyd Wright-inspired home with Art Deco style, view of the entry and north side at dawn. Four-foot stepped eaves below the flat roofs, with rain chains designed to direct rainwater to a large collection cistern for landscape irrigation. Energy-efficient lighting inside and outside. Hydronic radiant heating throughout the home. Exterior walls constructed of insulating concrete forms, with James Hardie concrete siding panels. Dual-glaze Millgard "Ultra" fiberglass windows and doors. The home complies with Universal Design guidelines for accessibility and lifetime livability.
Large Mid-Century Modern Home Design Ideas
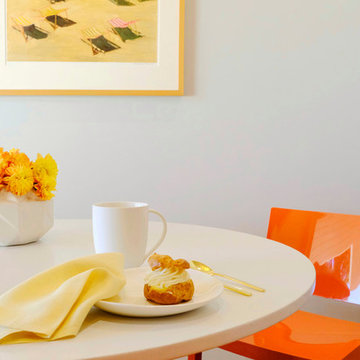
Breakfast Nook
Photography: Kevin Guzman
Example of a large mid-century modern single-wall light wood floor and beige floor eat-in kitchen design in San Francisco with an island
Example of a large mid-century modern single-wall light wood floor and beige floor eat-in kitchen design in San Francisco with an island
16

























