Mid-Century Modern Staircase Ideas
Refine by:
Budget
Sort by:Popular Today
1 - 20 of 333 photos
Item 1 of 3

Placed in a central corner in this beautiful home, this u-shape staircase with light color wood treads and hand rails features a horizontal-sleek black rod railing that not only protects its occupants, it also provides visual flow and invites owners and guests to visit bottom and upper levels. CSC © 1976-2020 Century Stair Company. All rights reserved.
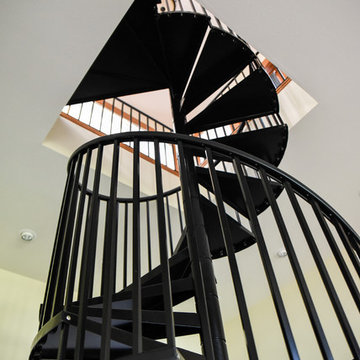
Example of a mid-sized 1950s metal spiral metal railing staircase design in Other with metal risers
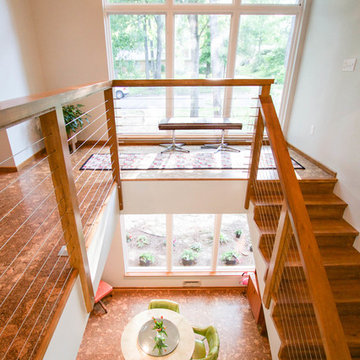
Studio B Designs
Mid-sized mid-century modern wooden l-shaped staircase photo in Dallas with wooden risers
Mid-sized mid-century modern wooden l-shaped staircase photo in Dallas with wooden risers
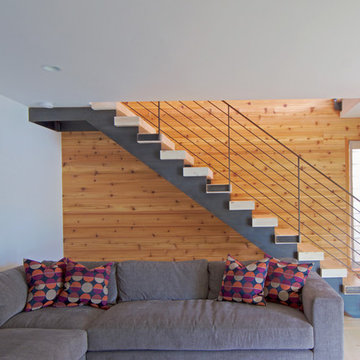
Inspiration for a mid-sized 1960s wooden straight metal railing staircase remodel in New York with wooden risers
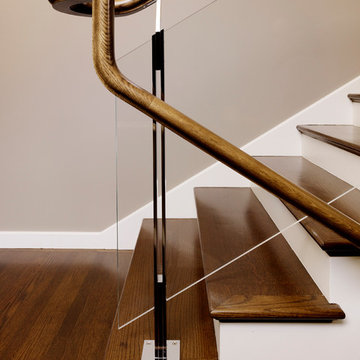
Matthew Millman
1960s wooden u-shaped staircase photo in San Francisco with painted risers
1960s wooden u-shaped staircase photo in San Francisco with painted risers
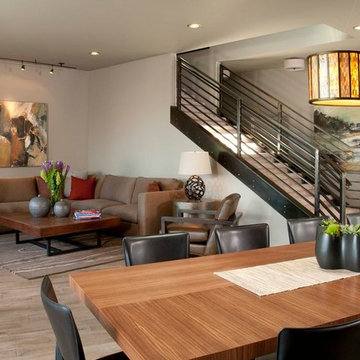
Interior design by Schoenfeld interiors
Classic NW contemporary
Staircase - mid-sized 1950s carpeted straight metal railing staircase idea in Seattle with carpeted risers
Staircase - mid-sized 1950s carpeted straight metal railing staircase idea in Seattle with carpeted risers
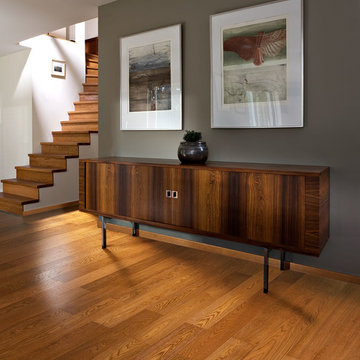
Color:Unity-Outback-Oak
Mid-sized 1960s wooden curved staircase photo in Other with wooden risers
Mid-sized 1960s wooden curved staircase photo in Other with wooden risers
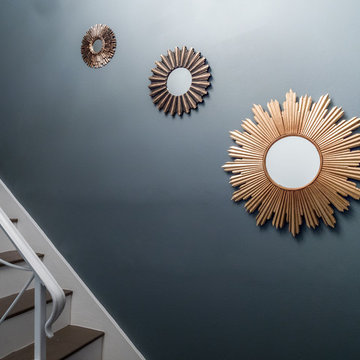
Photograpy by Vidflash.
Large mid-century modern wooden straight staircase photo in Orlando with painted risers
Large mid-century modern wooden straight staircase photo in Orlando with painted risers
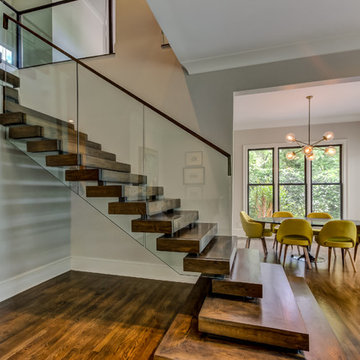
This interior renovation project took a traditional home in The Landings to a mid-century showpiece. There is a beautiful floating staircase as a focal point in the open floor plan. The black marble fireplace surround is a dramatic feature that spans both levels of this home. A folding door in the eating nook allows for easy access to the terraced back patio and two story sunroom provides great natural light in the living spaces of the home. A hidden door in the hall closet allows access to the technology of the home.
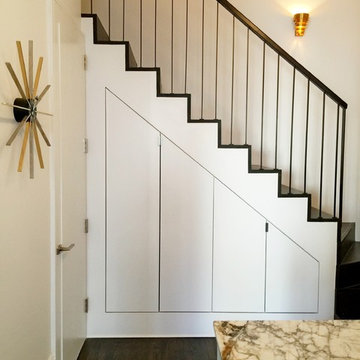
New powder room built into side of staircase, new staircase with plenty of storage below, slopped doors follow zig zag line of steps, with a metal railing
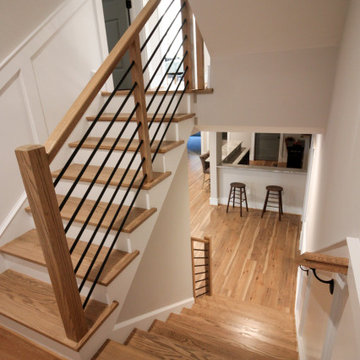
Placed in a central corner in this beautiful home, this u-shape staircase with light color wood treads and hand rails features a horizontal-sleek black rod railing that not only protects its occupants, it also provides visual flow and invites owners and guests to visit bottom and upper levels. CSC © 1976-2020 Century Stair Company. All rights reserved.
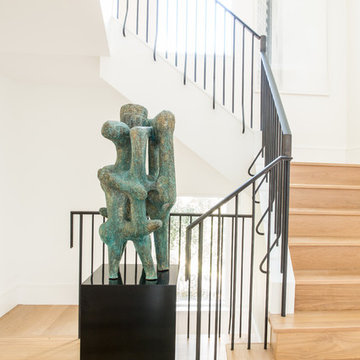
The family's style is casual, modern eclectic. She wanted the foyer, as the point of entry into the house – to feel calm, collected and fresh, and to incorporate their love for photography. http://www.decorist.com/showhouse/room/1/foyer/
Photo by Aubrie Pick
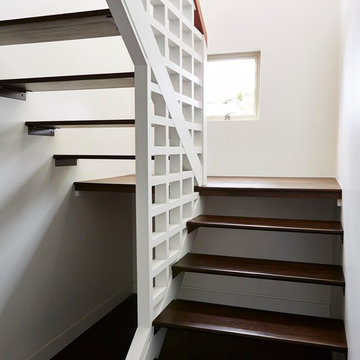
Contemporary staircase in East Bay home.
Photos by Eric Zepeda Studio
Staircase - small 1960s wooden u-shaped open staircase idea in San Francisco
Staircase - small 1960s wooden u-shaped open staircase idea in San Francisco
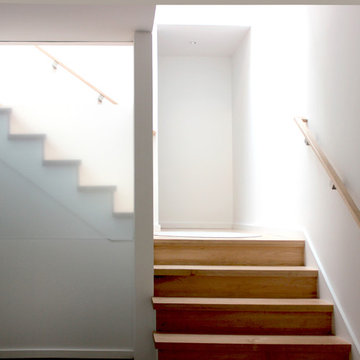
Entry stair
Photo credit: James Hill
Inspiration for a large mid-century modern staircase remodel in San Francisco
Inspiration for a large mid-century modern staircase remodel in San Francisco
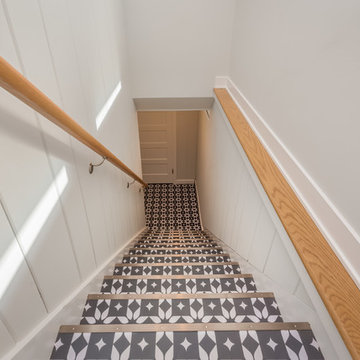
James Meyer Photography
Staircase - mid-sized 1950s straight wood railing staircase idea in New York
Staircase - mid-sized 1950s straight wood railing staircase idea in New York
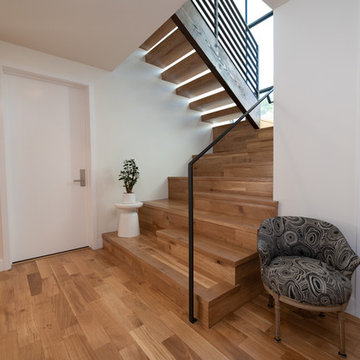
Stadium Stair Design
Staircase - mid-sized 1960s wooden floating metal railing staircase idea in Los Angeles with wooden risers
Staircase - mid-sized 1960s wooden floating metal railing staircase idea in Los Angeles with wooden risers
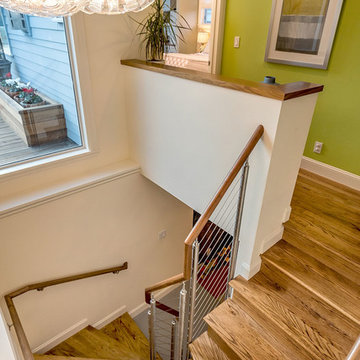
Inspiration for a small 1960s wooden spiral staircase remodel in San Francisco with wooden risers
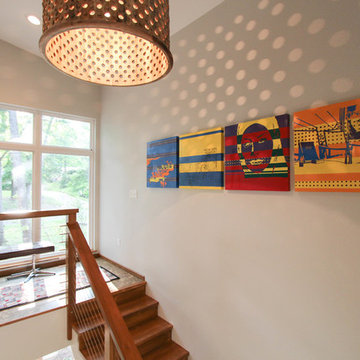
Studio B Designs
Inspiration for a mid-sized mid-century modern wooden l-shaped staircase remodel in Dallas with wooden risers
Inspiration for a mid-sized mid-century modern wooden l-shaped staircase remodel in Dallas with wooden risers
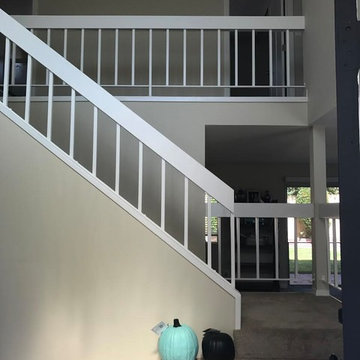
Staircase - mid-sized mid-century modern carpeted straight metal railing staircase idea in Orange County with carpeted risers
Mid-Century Modern Staircase Ideas
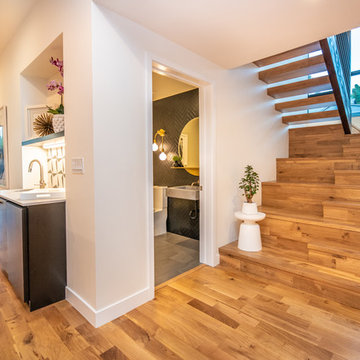
Stadium Stair Design
Staircase - mid-sized 1950s wooden floating metal railing staircase idea in Los Angeles with wooden risers
Staircase - mid-sized 1950s wooden floating metal railing staircase idea in Los Angeles with wooden risers
1





