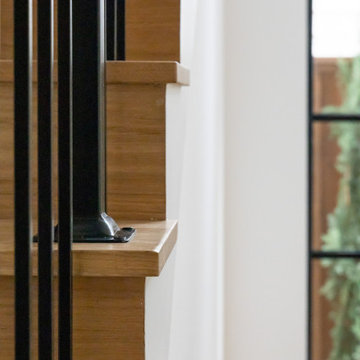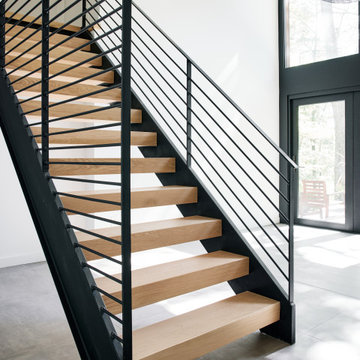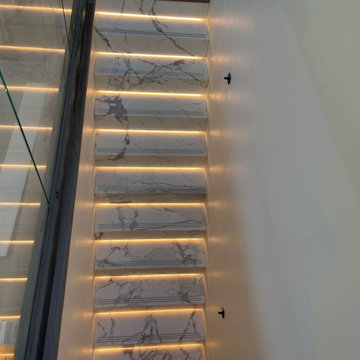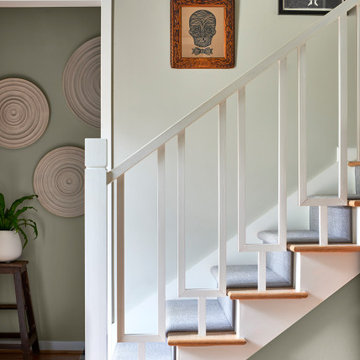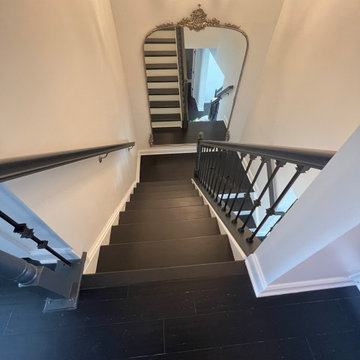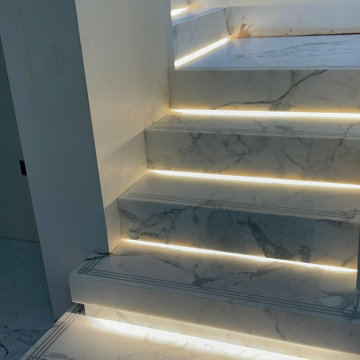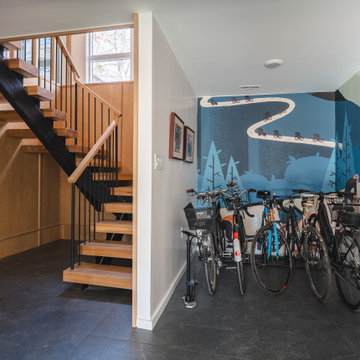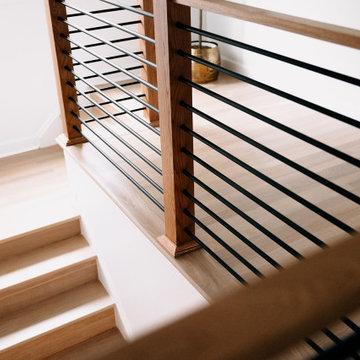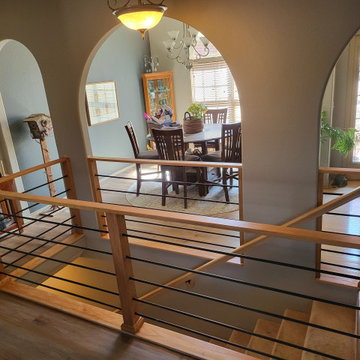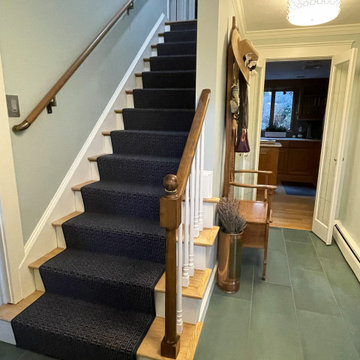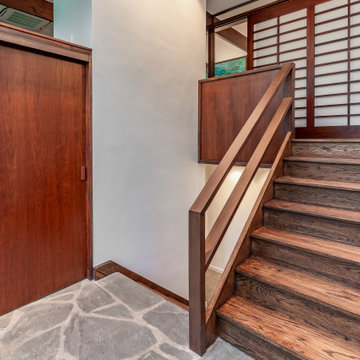Mid-Century Modern Staircase Ideas
Refine by:
Budget
Sort by:Popular Today
781 - 800 of 4,130 photos
Find the right local pro for your project
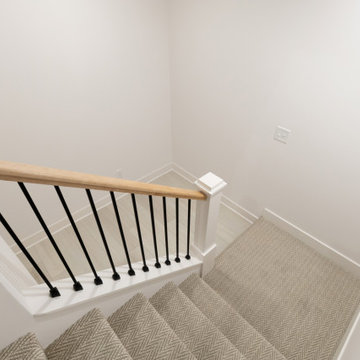
This client tore down a home in Prairie Village a few years ago and built new construction, but left the basement unfinished. Our project was to finish the basement and create additional living space for the family of five, including a media area, bar, exercise room, kids’ playroom, and guest bedroom/bathroom. They wanted to finish the basement with a mid-century modern aesthetic with clean modern lines and black/white finishes with natural oak accents to resemble the way homes are finished in Finland, the client’s home country. We combined the media and bar areas to create a space perfect for watching movies and sports games. The natural oak slat wall is the highlight as you enter the basement living area. It is complemented by the black and white cabinets and graphic print backsplash tile in the bar area. The exercise room and kids’ playroom flank the sides of the media room and are hidden behind double rolling glass panel doors. Guests have a private bedroom with easy access to the full guest bathroom, which includes a rich blue herringbone shower.
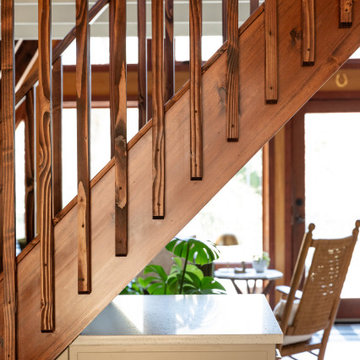
Staircase - mid-sized 1950s carpeted straight wood railing staircase idea in Philadelphia with carpeted risers
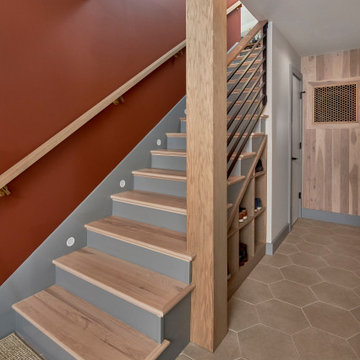
© Lassiter Photography | ReVision Design/Remodeling | ReVisionCharlotte.com
Example of a mid-sized mid-century modern wooden straight mixed material railing and wall paneling staircase design in Charlotte with painted risers
Example of a mid-sized mid-century modern wooden straight mixed material railing and wall paneling staircase design in Charlotte with painted risers
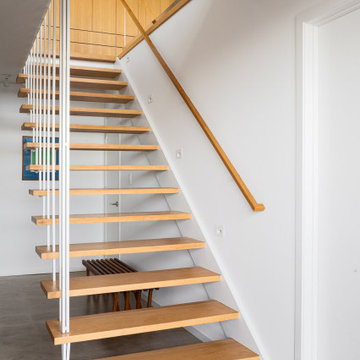
How do you improve on midcentury modern? Lincoln Lighthill Architect’s extensive renovation of an early 60's, Eichler-esque home on Twin Peaks answers the question by picking up where the original house left off, with simple but important updates that reimagine this unique home.
By replacing punched windows with walls of glass, removing interior walls and opening up a 40’ wide living space with a large steel moment frame, inserting skylights at key locations to bring light deep into the interior, and cantilevering a steel and timber deck off the front to take in the spectacular view, the full potential of the original design is realized.
The renovation included an inside and out rethinking of how the home functions, with new kitchen, bathrooms, and finishes throughout. A comprehensive energy upgrade included efficient windows, LED lighting and dimming controls, spray-foam insulation throughout, efficient furnace upgrades, and pre-wiring for a rooftop solar system.
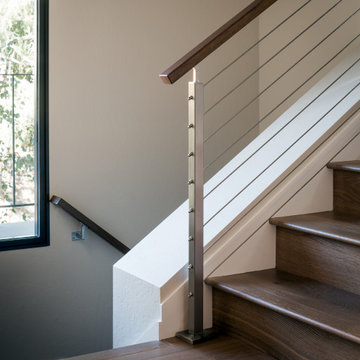
Our Lafayette studio designed this mid-century modern home that exudes sleek sophistication. This home feels stylish and luxurious with its elegant and contemporary design, making it perfect for anyone seeking a fresh and updated living space.
The rooms are spacious and characterized by clean lines, soft hues, and high-end finishes. The kitchen has an understated elegance, with a stunning white countertop island and contrasting dark cabinetry, while the beautiful tiled backsplash creates an attractive focal point.
---
Project by Douglah Designs. Their Lafayette-based design-build studio serves San Francisco's East Bay areas, including Orinda, Moraga, Walnut Creek, Danville, Alamo Oaks, Diablo, Dublin, Pleasanton, Berkeley, Oakland, and Piedmont.
For more about Douglah Designs, click here: http://douglahdesigns.com/
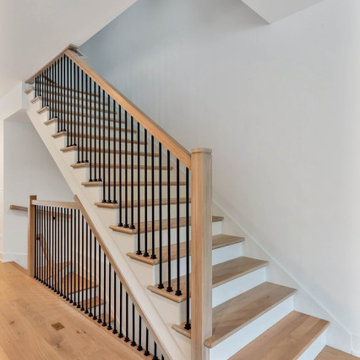
Example of a 1950s wooden straight mixed material railing staircase design in Chicago with painted risers
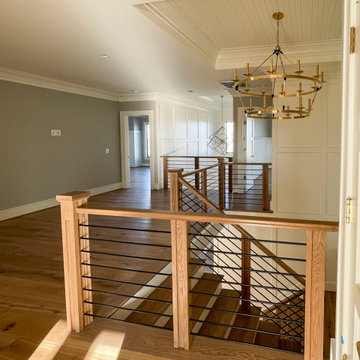
An elegant and flowing straight staircase requested by a local award-winning custom builder, for one of their state homes, allow us to use our CSC routers to carve artistic rectangular carvings on each side of the wooden box newels. Stunning architectural focal points at the foot, intermediated landings and at the top of the main staircase were created with these furniture-quality decorative pieces, its matching railing system and horizontal black-powered rods. CSC 1976-2023 © Century Stair Company ® All rights reserved.
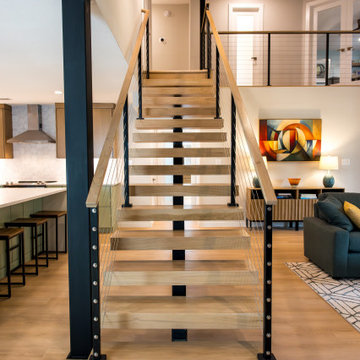
These mono stringer stairs with white oak treads and a cable railing system are the centerpiece of this open concept downstairs.
Example of a mid-sized 1960s wooden floating open and cable railing staircase design in Dallas
Example of a mid-sized 1960s wooden floating open and cable railing staircase design in Dallas
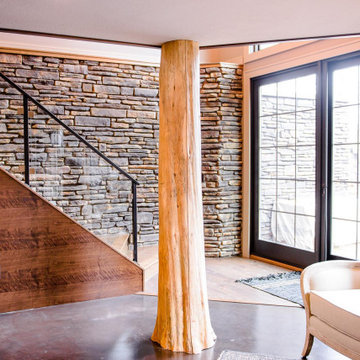
Open staircase with stone wall and glass bannister. Reclaimed tree trunk posts. Epoxy concrete floor.
Pella custom architectural window in walk-out basement Custom linear fireplace with backlit built-ins and hidden door
Mid-Century Modern Staircase Ideas
40






