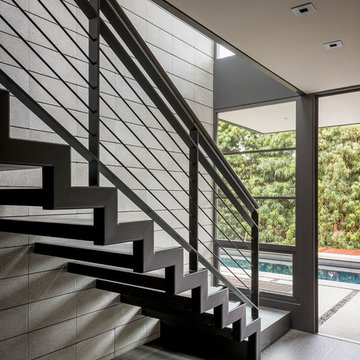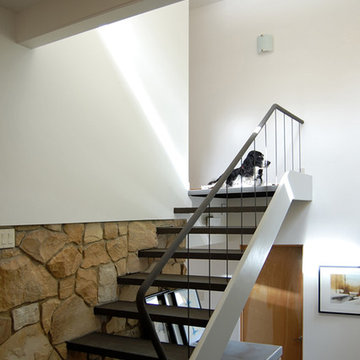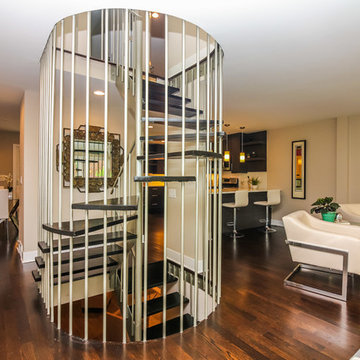Mid-Century Modern Open Staircase Ideas
Refine by:
Budget
Sort by:Popular Today
1 - 20 of 251 photos
Item 1 of 3

Inspiration for a mid-sized 1950s wooden floating open and metal railing staircase remodel in Nashville

Architecture & Interiors: Studio Esteta
Photography: Sean Fennessy
Located in an enviable position within arm’s reach of a beach pier, the refurbishment of Coastal Beach House references the home’s coastal context and pays homage to it’s mid-century bones. “Our client’s brief sought to rejuvenate the double storey residence, whilst maintaining the existing building footprint”, explains Sarah Cosentino, director of Studio Esteta.
As the orientation of the original dwelling already maximized the coastal aspect, the client engaged Studio Esteta to tailor the spatial arrangement to better accommodate their love for entertaining with minor modifications.
“In response, our design seeks to be in synergy with the mid-century character that presented, emphasizing its stylistic significance to create a light-filled, serene and relaxed interior that feels wholly connected to the adjacent bay”, Sarah explains.
The client’s deep appreciation of the mid-century design aesthetic also called for original details to be preserved or used as reference points in the refurbishment. Items such as the unique wall hooks were repurposed and a light, tactile palette of natural materials was adopted. The neutral backdrop allowed space for the client’s extensive collection of art and ceramics and avoided distracting from the coastal views.
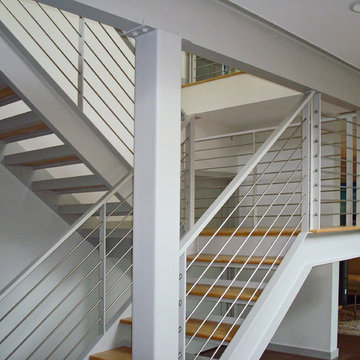
This healthy, modern, energy-efficient 3 bedroom 2.5 bathroom home is nestled in Cayuga Heights, and is completely elevated for superior moisture control. The design of this home features two elevated masses; one is the main living space, and another is the master suite sanctuary, connected by a glazed-in bridge.The floors are diamond-polished and dyed poured concrete floors. Stair designs feature open risers and painted steel construction with bamboo treads. Low voltage cable lighting throughout brings in an interesting modern element.
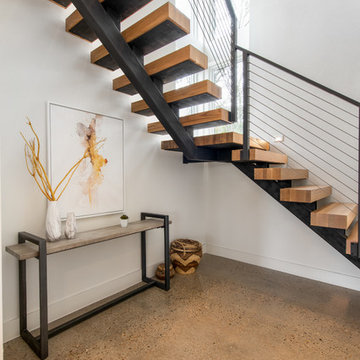
Staircase - mid-sized 1960s wooden l-shaped open and metal railing staircase idea in Austin
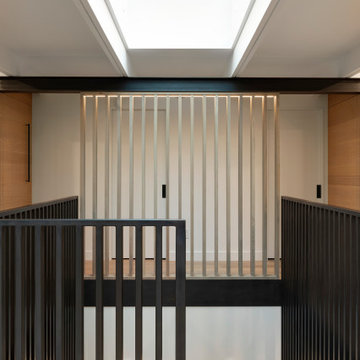
Staircase - mid-century modern wooden open, mixed material railing and wood wall staircase idea in Minneapolis
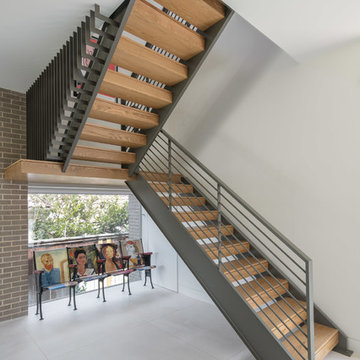
Staircase - mid-sized mid-century modern wooden u-shaped open and metal railing staircase idea in Houston
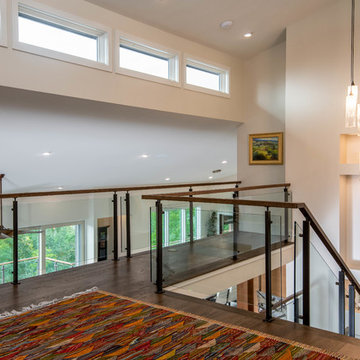
Staircase - large 1960s wooden u-shaped open and glass railing staircase idea in Other
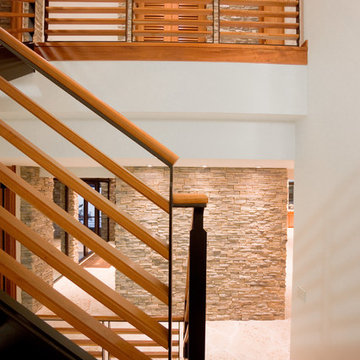
This is a home that was designed around the property. With views in every direction from the master suite and almost everywhere else in the home. The home was designed by local architect Randy Sample and the interior architecture was designed by Maurice Jennings Architecture, a disciple of E. Fay Jones. New Construction of a 4,400 sf custom home in the Southbay Neighborhood of Osprey, FL, just south of Sarasota.
Photo - Ricky Perrone
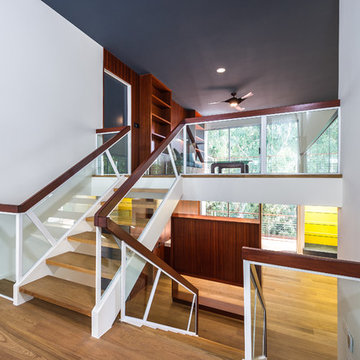
Unlimited Style Photography
Large 1950s wooden u-shaped open staircase photo in Los Angeles
Large 1950s wooden u-shaped open staircase photo in Los Angeles
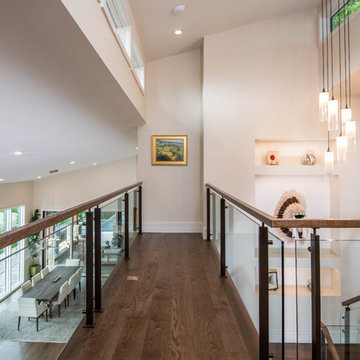
Staircase - large 1950s wooden u-shaped open and glass railing staircase idea in Other
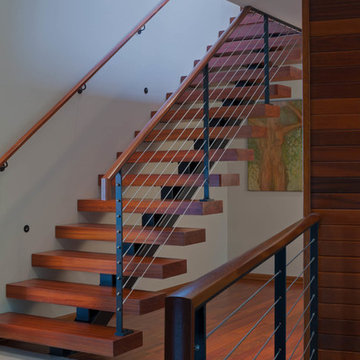
Sozinho Imagery
Staircase - mid-sized 1950s wooden straight open staircase idea in Seattle
Staircase - mid-sized 1950s wooden straight open staircase idea in Seattle
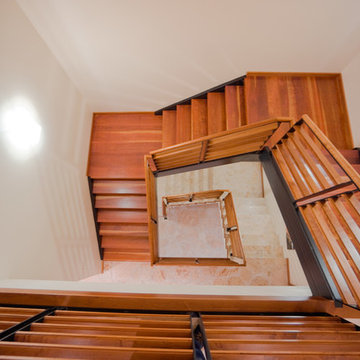
This is a home that was designed around the property. With views in every direction from the master suite and almost everywhere else in the home. The home was designed by local architect Randy Sample and the interior architecture was designed by Maurice Jennings Architecture, a disciple of E. Fay Jones. New Construction of a 4,400 sf custom home in the Southbay Neighborhood of Osprey, FL, just south of Sarasota.
Photo - Ricky Perrone
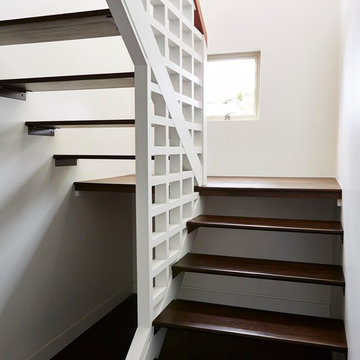
Contemporary staircase in East Bay home.
Photos by Eric Zepeda Studio
Staircase - small 1960s wooden u-shaped open staircase idea in San Francisco
Staircase - small 1960s wooden u-shaped open staircase idea in San Francisco
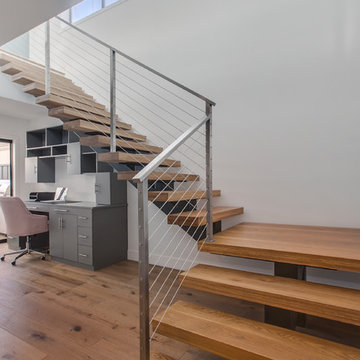
Staircase - mid-century modern wooden open and metal railing staircase idea in Orange County
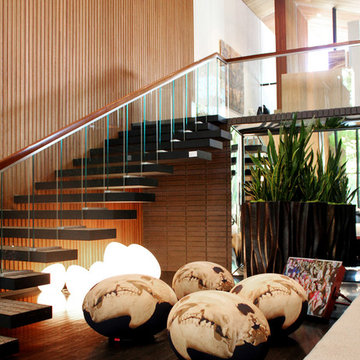
1973 Holmby Hills home designed by midcentury architect A. Quincy Jones. Interiors furnished by Linea president, Guy Cnop, using pieces from Ligne Roset, Baleri Italia, Driade, Serralunga and more. (Available at the Los Angeles showroom)
Mid-Century Modern Open Staircase Ideas
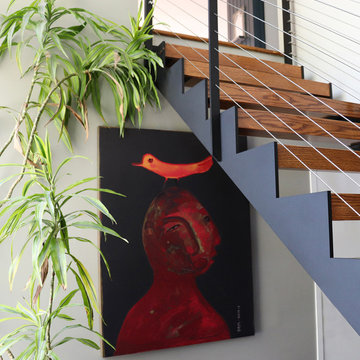
Keuka Studios custom fabricated this steel sawtooth style stringer staircase, with cable railing. The treads and top rail are oak.
www.keuka-studios.com
1






